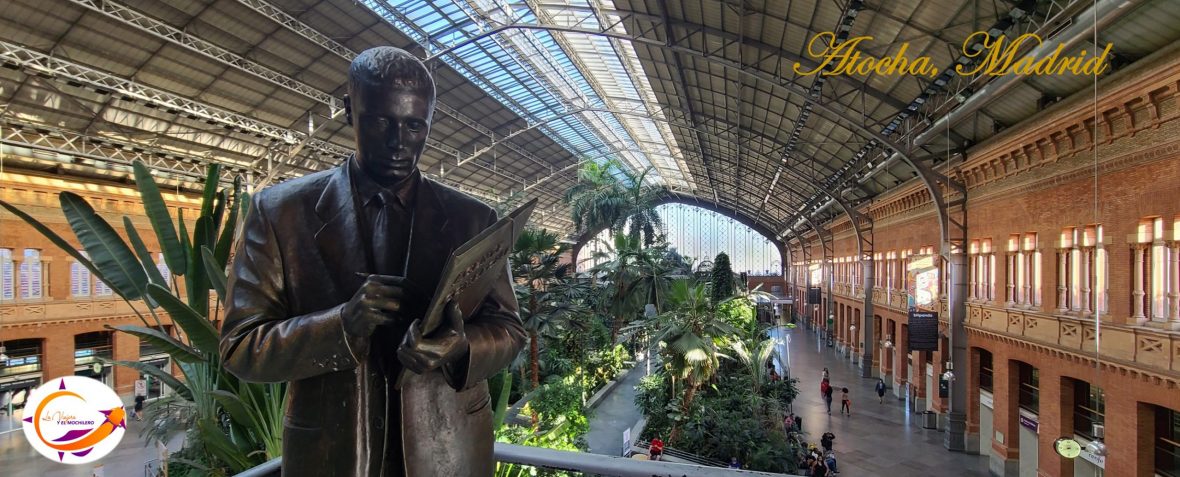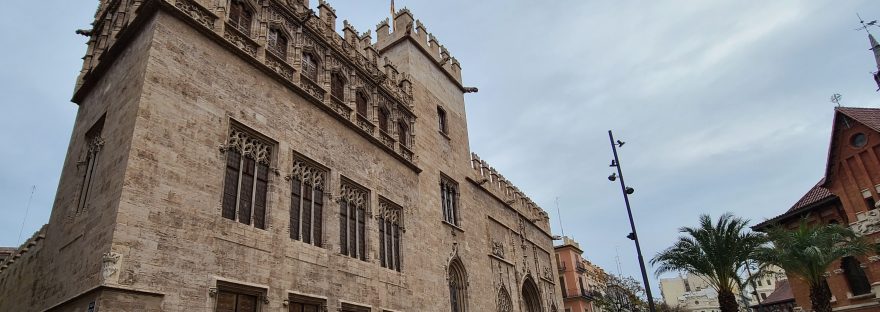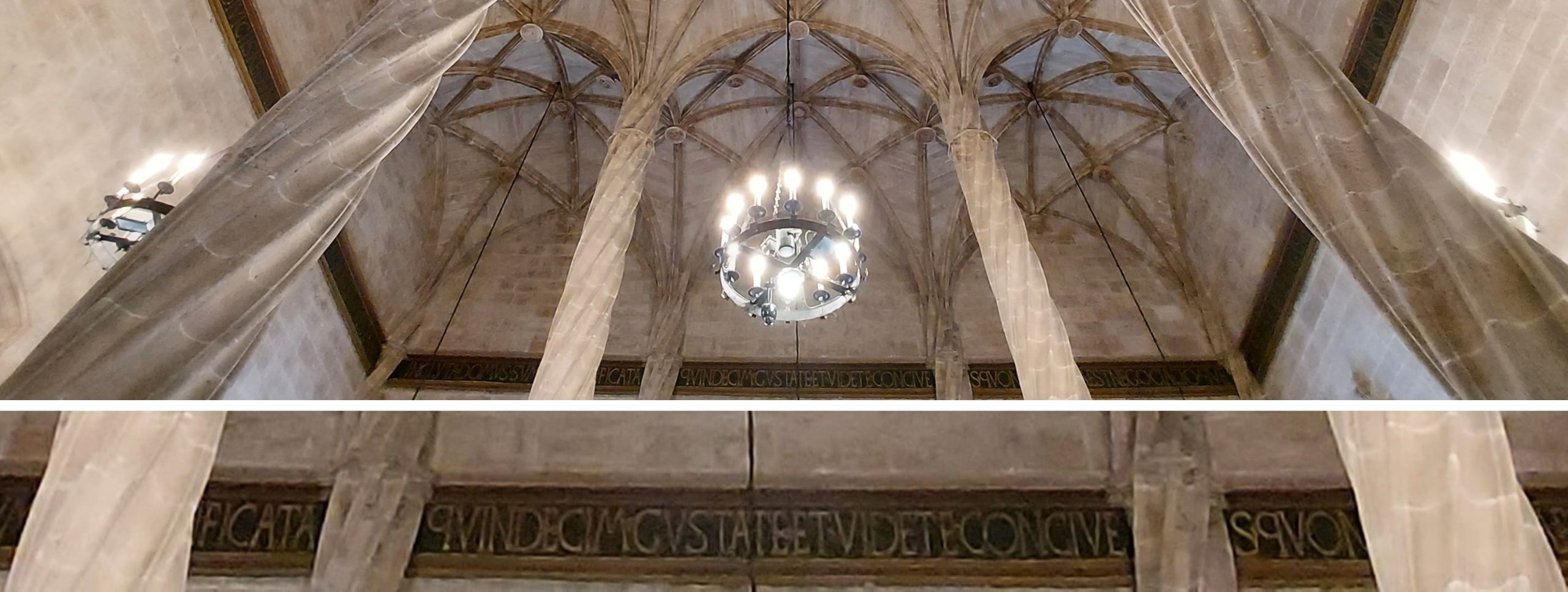
“I am a famous house built in fifteen years. Try and see how good is the commerce that does not use fraud in the word, that swears to the neighbor and does not fail, that does not give its money with usury. The merchant who lives in this way will overflow with riches and will finally enjoy eternal life”.
This is the Latin inscription made in gold on a dark background, in the form of a border, which is found around the highest part of the four walls. This inscription reminds the merchants upon entering the Silk Exchange of their duties as merchants and good Christians not to act with usury in business in order to obtain eternal life.
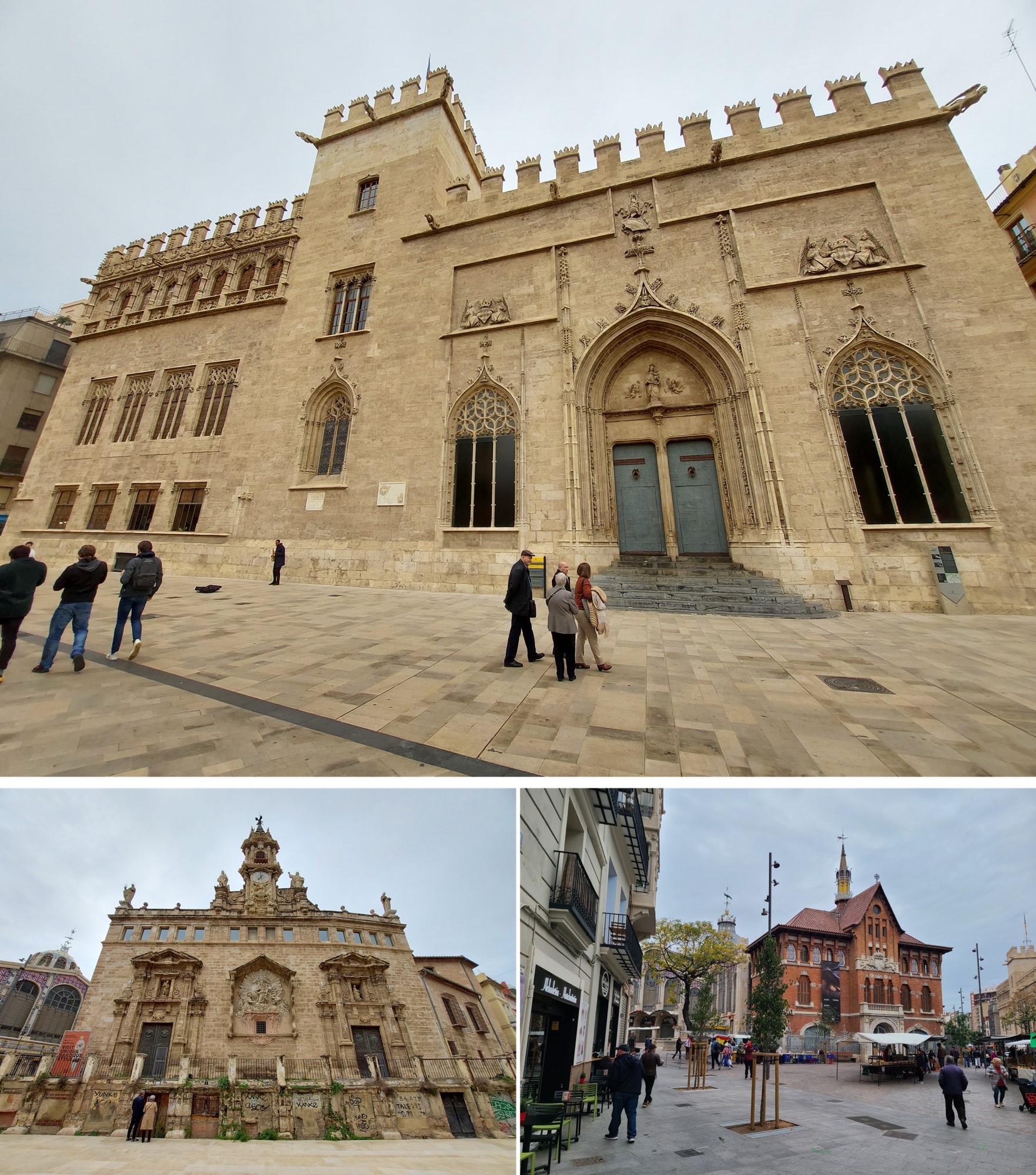
The “Lonja de la Seda de Valencia” or “Lonja de los Mercaderes” (in Valencian Llotja de la Seda or Llotja de Mercaders) is a masterpiece of Valencian civil Gothic located in the historic center of that city in Spain. The building is adapted to a rectangular lot located in the Market Square, in front of the Church of Santos Juanes and the Central Market of Valencia. Francesc Baldomar was the author of the original project of the “Lonja de Valencia”, beginning his work between 1470-1471. When Baldomar died in 1476, his disciples Joan Ivarra and Pere Compte were commissioned in 1481 to finish the construction according to the original plans drawn by its author in the last years of his life.
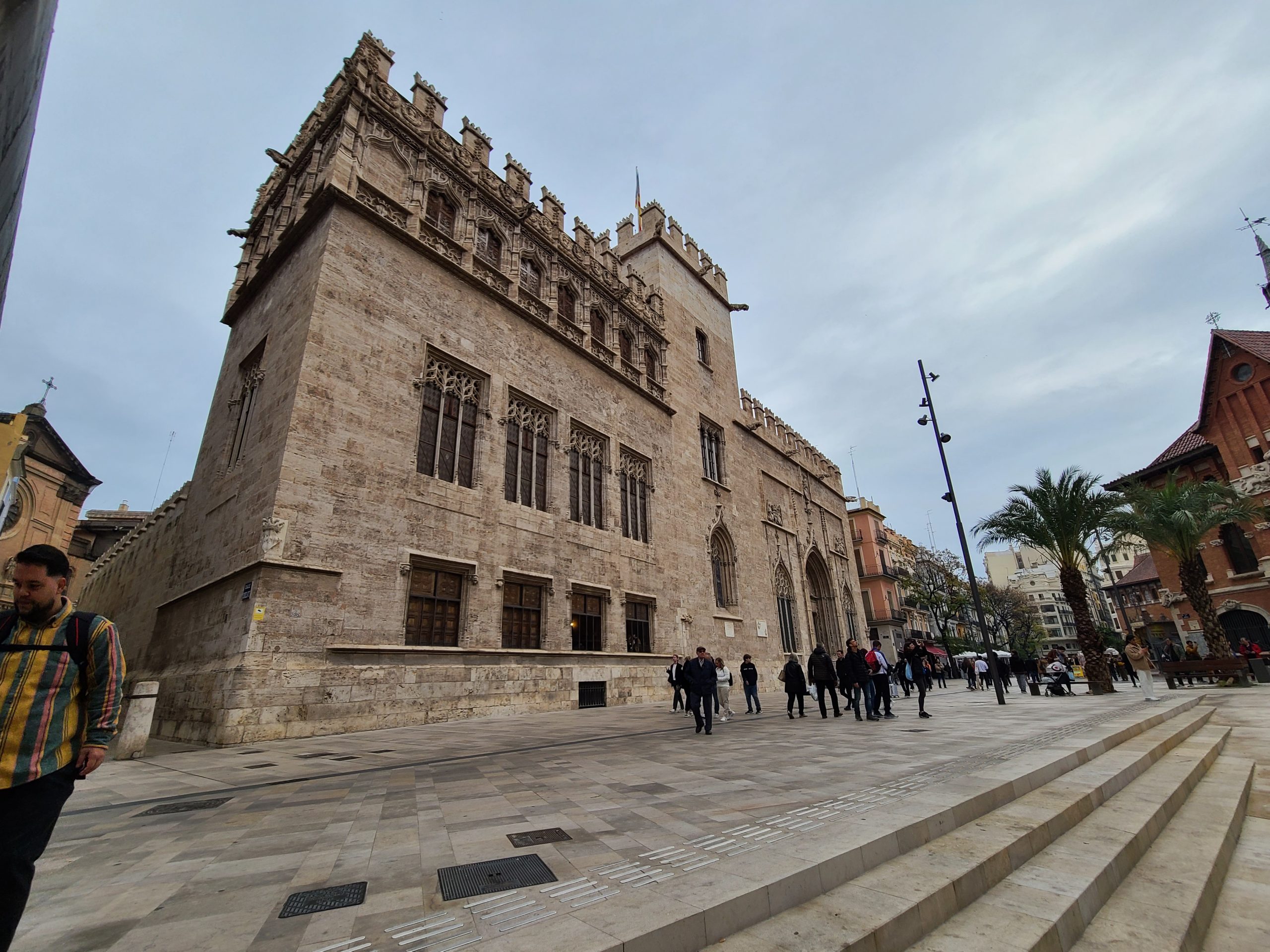
Its design followed the model of the “Lonja” or Market of Palma de Mallorca, becoming an emblematic building of the wealth of the Valencian Golden Age (15th century) and an example of the commercial revolution during the late Middle Ages, of the social development and prestige achieved by the Valencian bourgeoisie. The fish market is a symbol of the city’s power to attract merchants, at a time when difficult times were already looming for the local economy due to the discovery of America and, later, the shift of trade from the Mediterranean to the Atlantic.
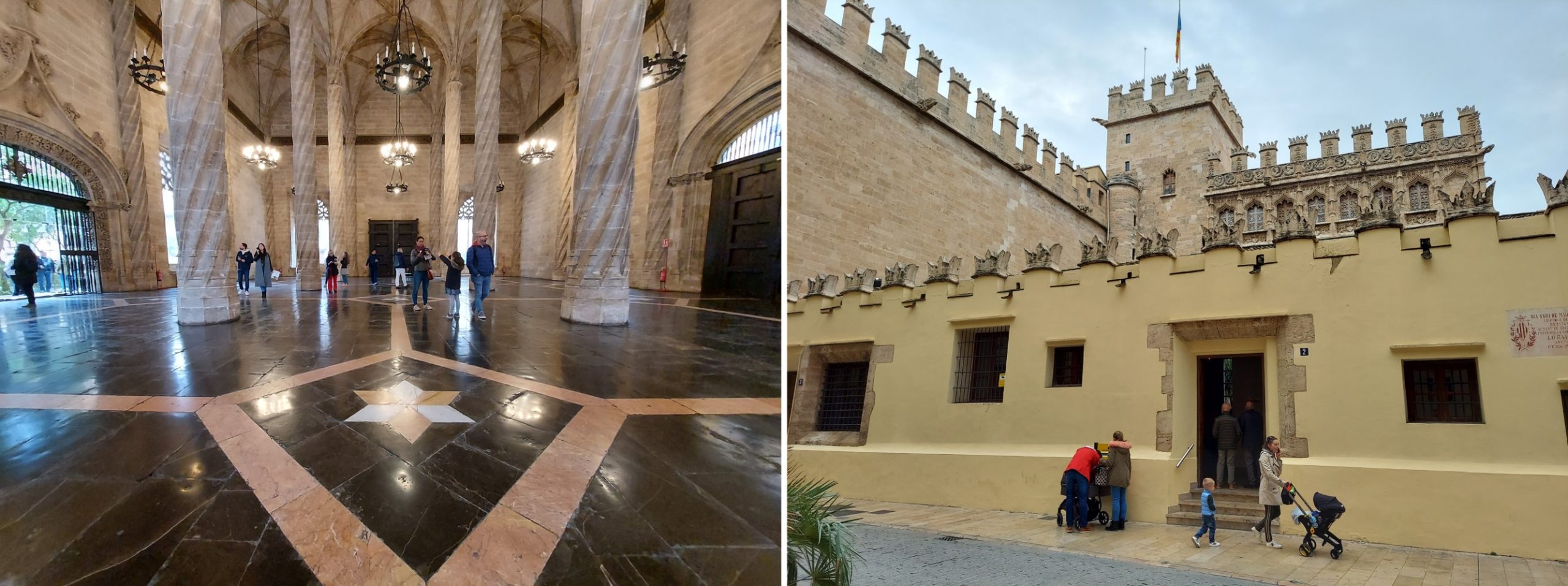
When the building that would house the Silk Exchange or Silk Market was being built, the silk industry in Valencia was booming and during the second half of the 18th century was its moment of splendor. At that time, silk was so important in commercial transactions that the “Lonja de Mercaderes” became known as the “Lonja de la Seda” (Silk Exchange or Market) and has been performing mercantile functions ever since. Although it is no longer used for its original purpose, it has maintained its traditional name to this day, in homage to what was a pioneering Valencian industry for so many centuries.
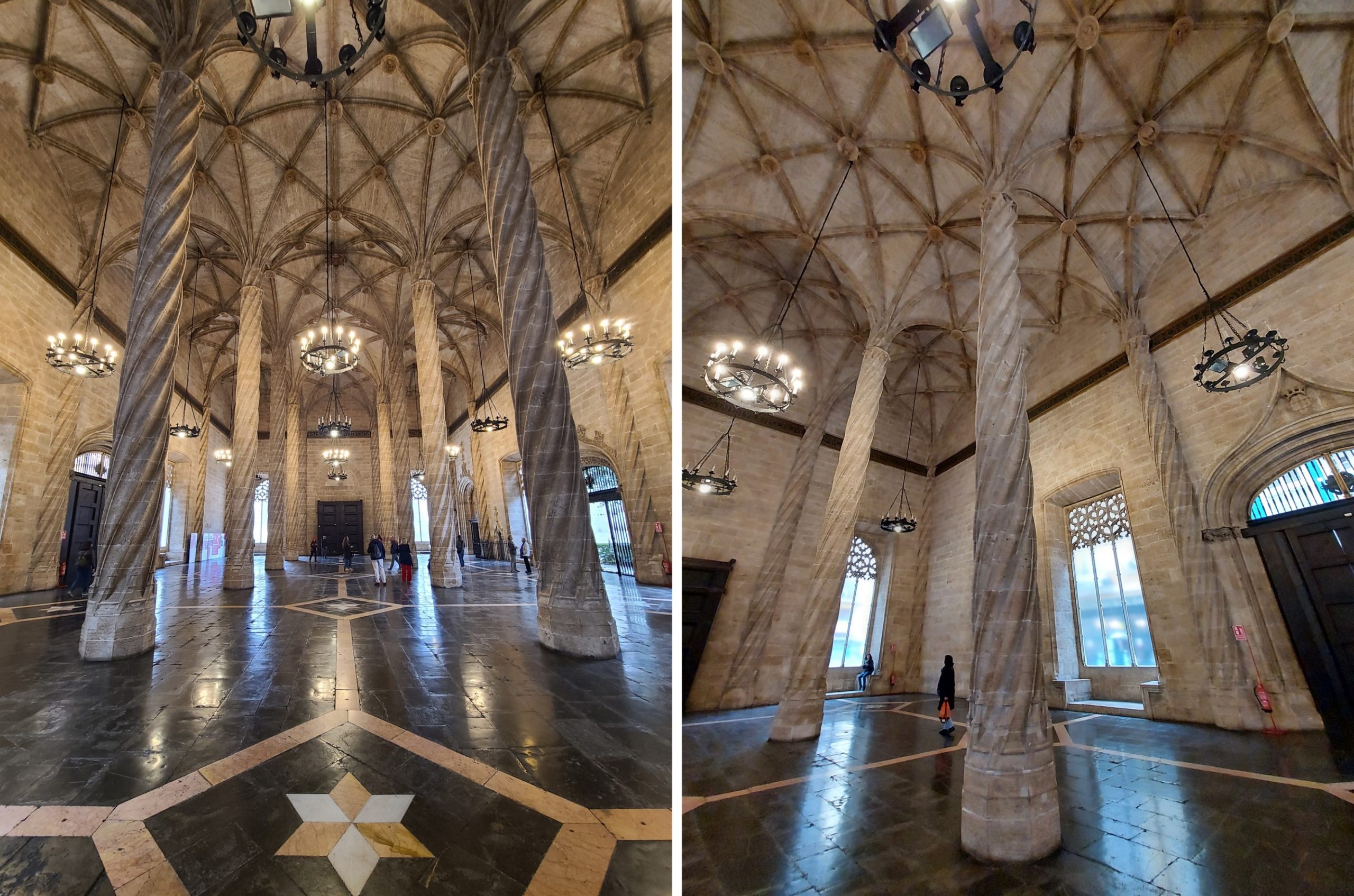
Considering that the architectural scheme was always the same for the construction of the commodities exchanges (a rectangular room supported by columns), the General Council of the City of Valencia, in 1469, insisted on the beauty of the building, which should be: “very beautiful, magnificent and sumptuous, which would be the honor and ornament of this illustrious city”.
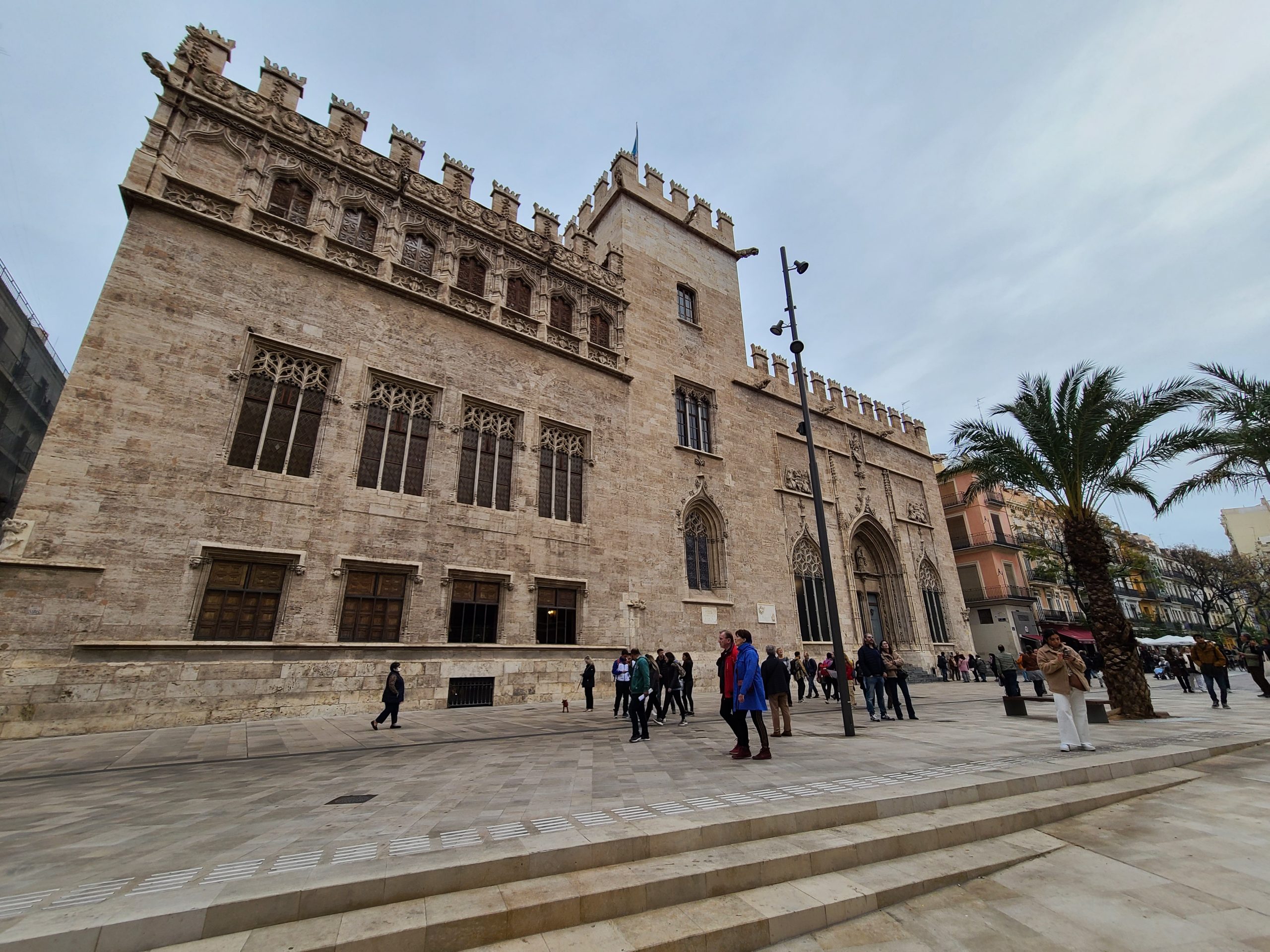
It was named a National Monument in 1931, and UNESCO declared the “Lonja de la Seda de Valencia” a World Heritage Site on December 5, 1996. The entity indicated that it was a totally exceptional example of a secular building in late Gothic style, which splendidly illustrates the power and wealth of one of the great mercantile cities of the Mediterranean, and is considered one of the most brilliant examples of European civil Gothic.
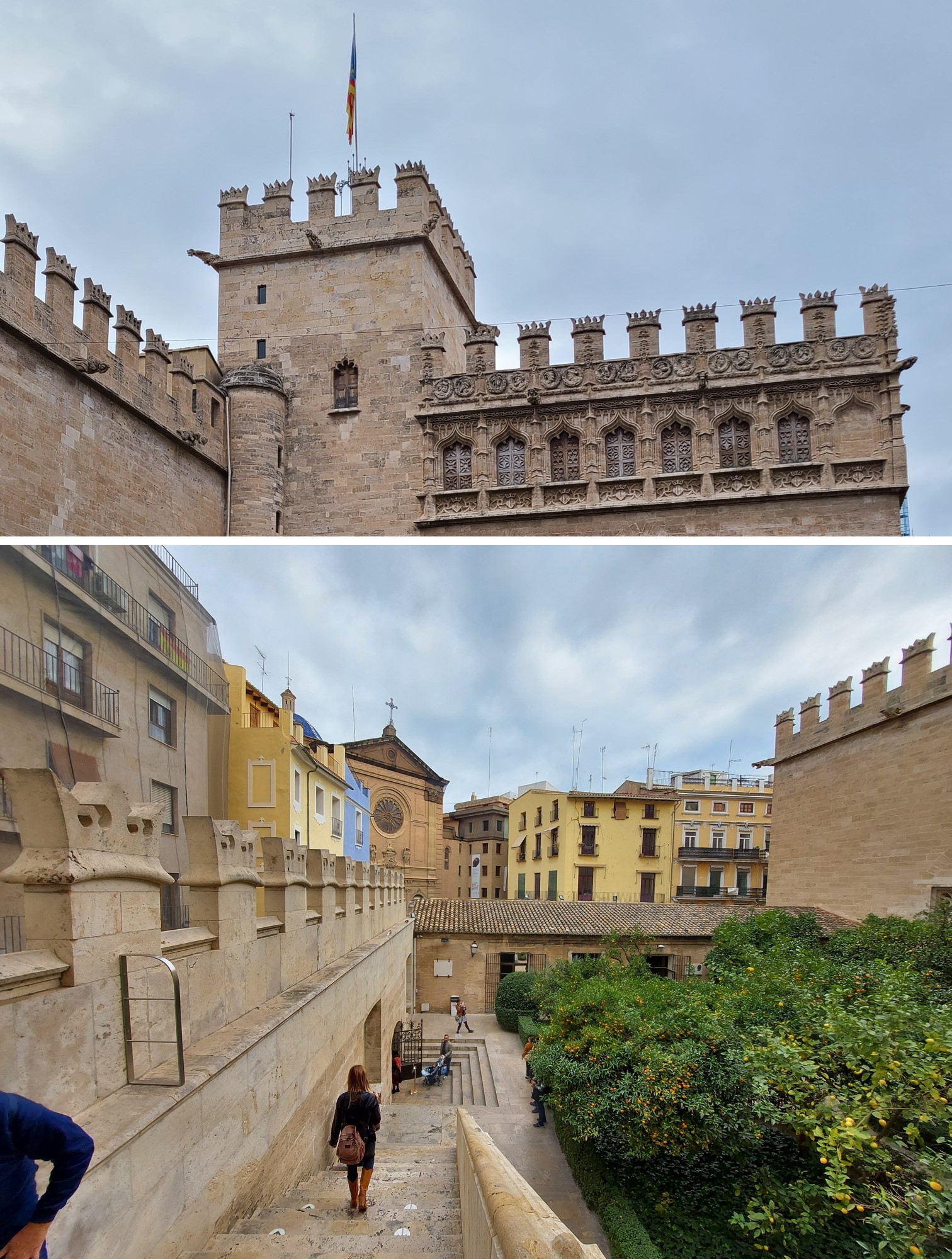
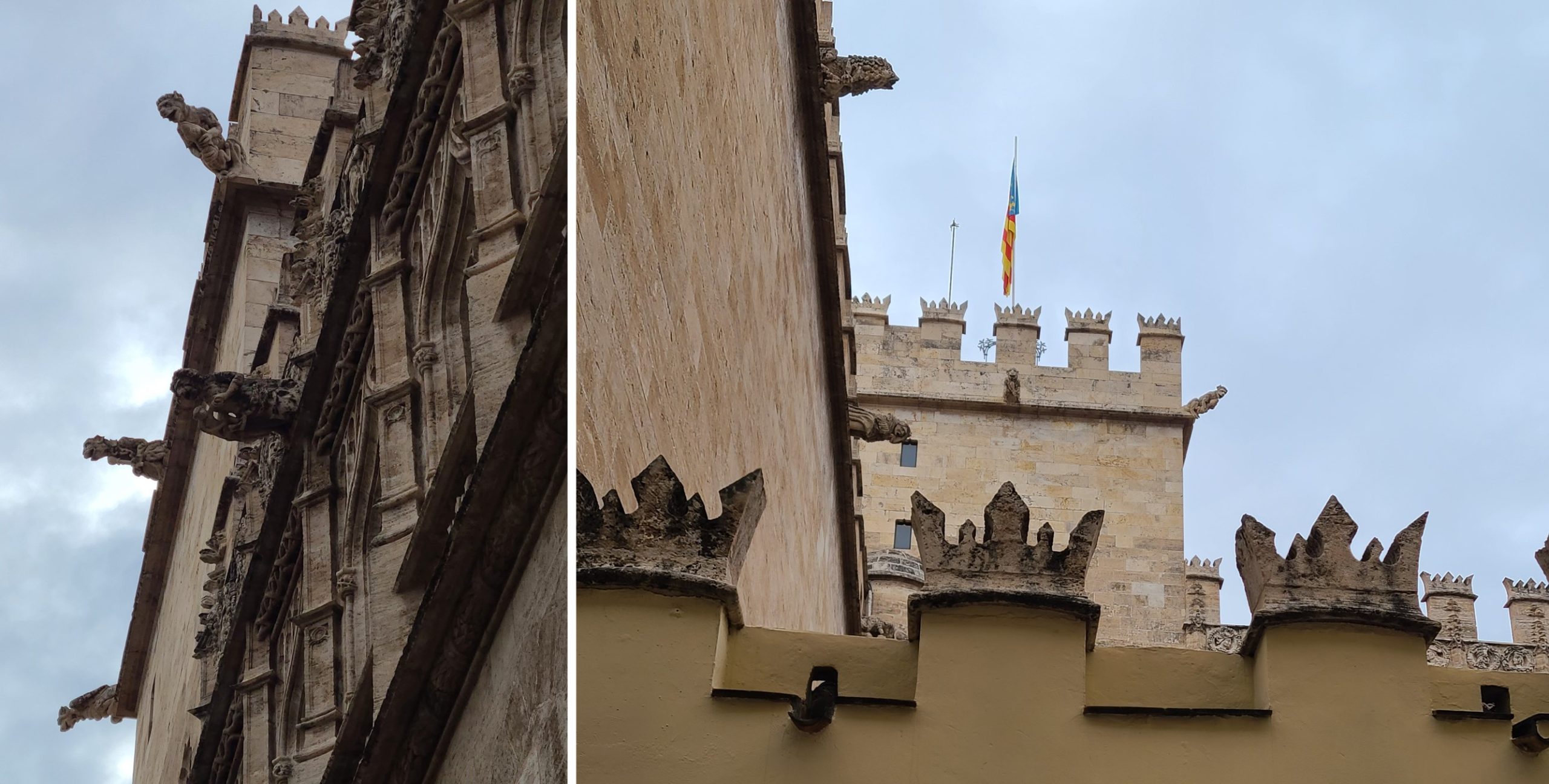
The construction of the Silk Exchange of Valencia resembles that of medieval castles with its thick walls, battlements, keep and the fortress-like appearance of the building. The surface area of the monument exceeds 2,000 square meters between built and unbuilt areas. Among the elements of the Silk Market of Valencia that remind us of the splendor of the late Gothic period are its rectangular stone facades, the richly decorated Renaissance medallions, the sculptures and gargoyles, the perfect proportions of the doors and windows, the coats of arms and many other details.
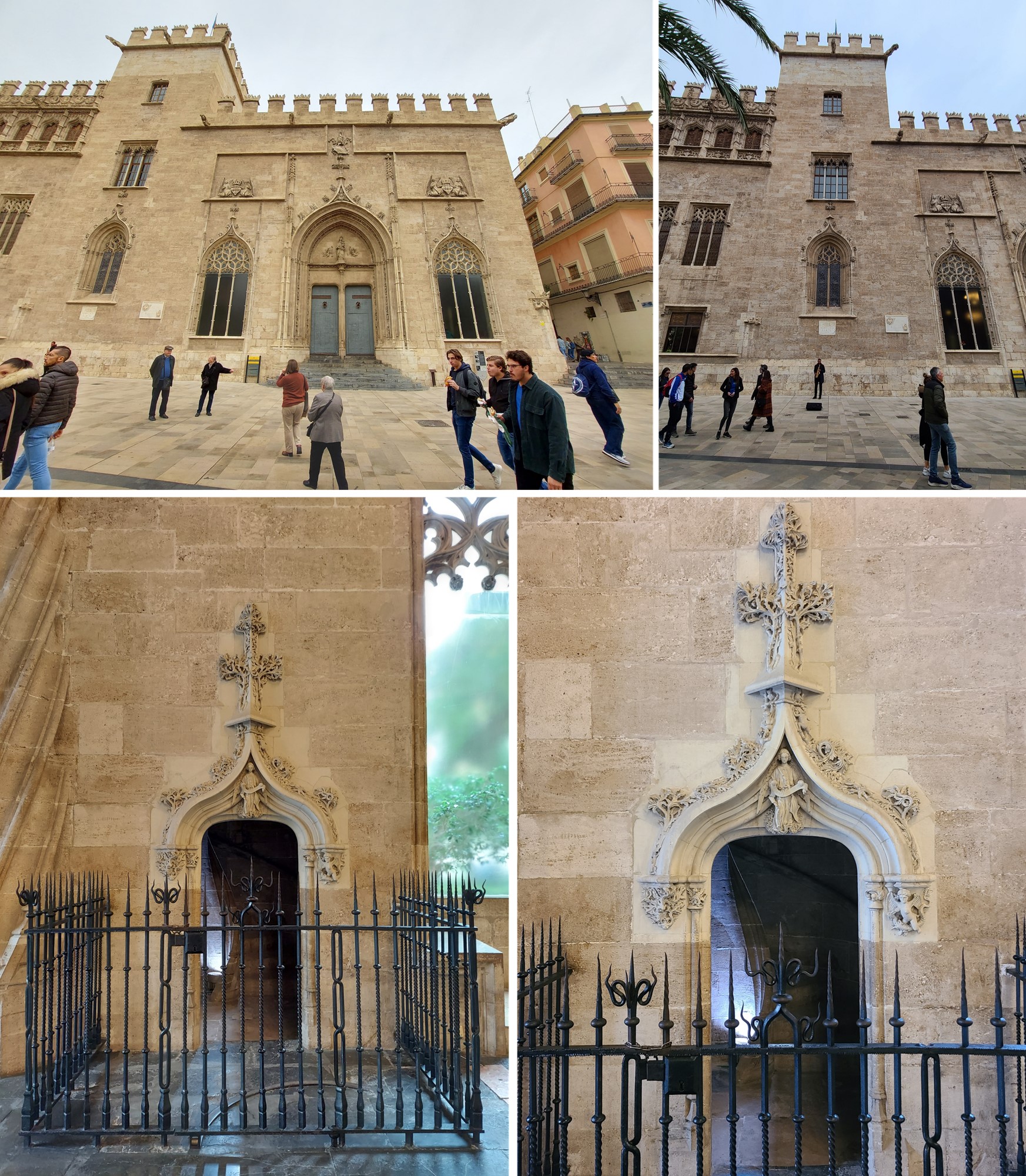
The Silk Market of Valencia is made up of four spaces: the Tower, which is quadrangular and about a third higher than the rest of the building. It is where there is a dungeon in which silk thieves and dishonest merchants and traders were kept until the relevant authorities came to take charge of them.
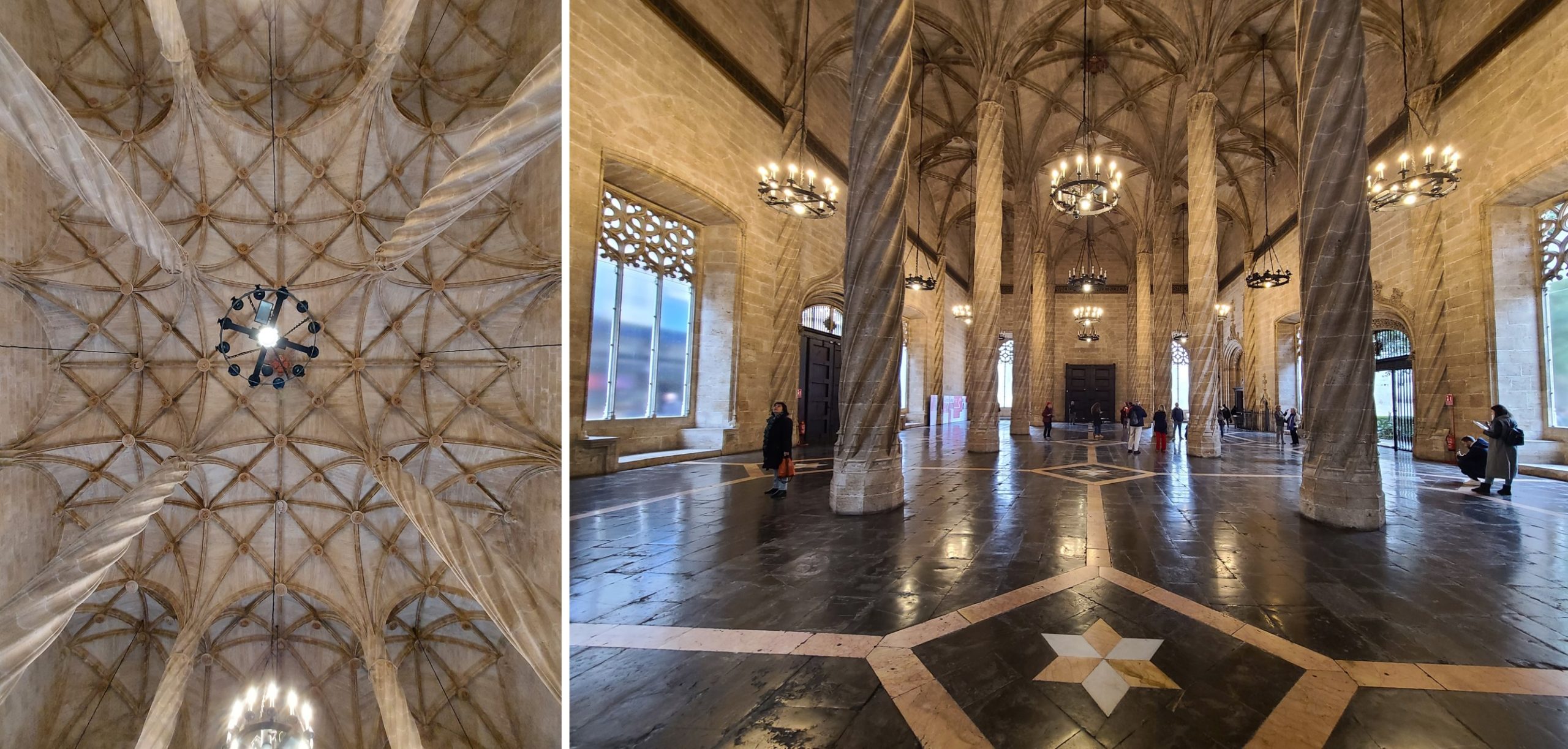
The Hiring Hall or the Hall of Columns is a large interior space, with three longitudinal naves and five transversal naves, whose ceiling is a set of ribbed vaults, of great height, supported by eight helicoidal columns and sixteen pilasters of the same type that support the vaults. The Silk Exchange of Valencia was designed as a temple to commerce and has a very strong symbolic character, in which they wanted to represent paradise through the columns as if they were the trunks of palm trees and the domes as the celestial vault. In fact, it was originally painted blue with golden stars.
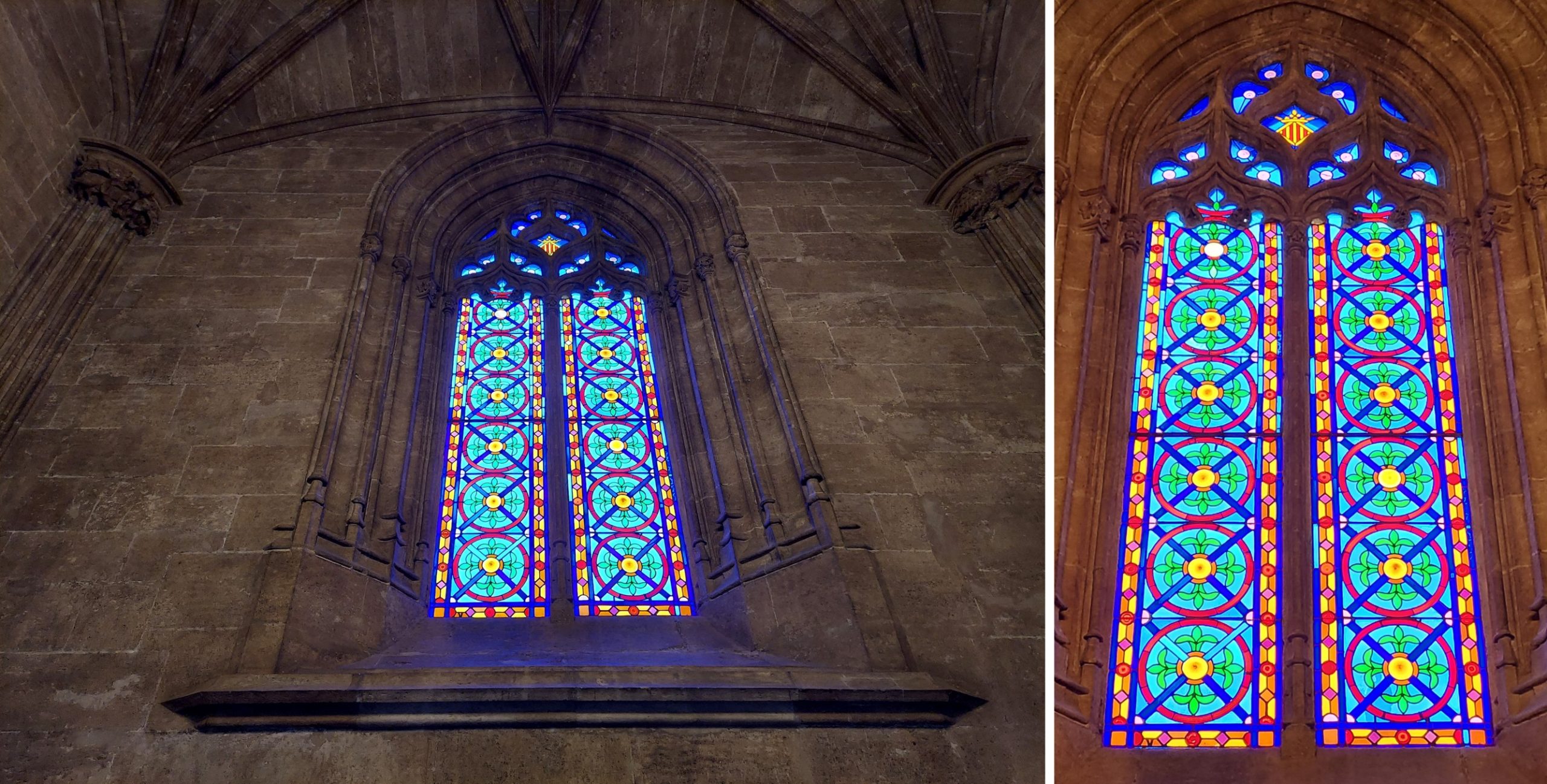
Leaving the Sala de Contratación, we pass through a kind of small room located in the basement of the tower, this is the old chapel. It is the only room in which we can find a stained glass window, although the one on display is not the original. It was built in the years 1484-1486, attributed to Juan Guas. It also serves as a passageway to the floor of the Consulate Pavilion.
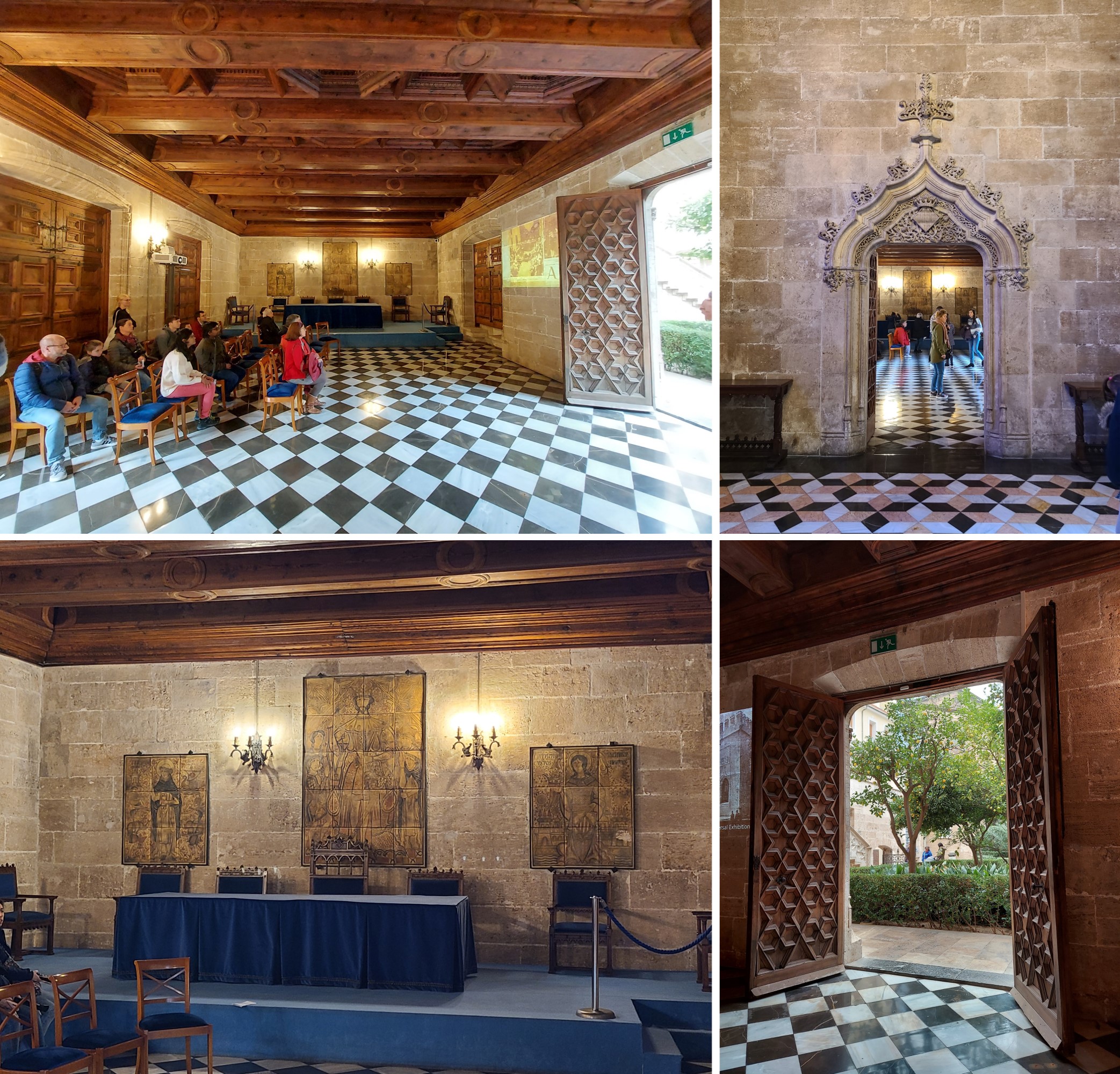
An area of great importance of the Silk Exchange of Valencia is the “Sala del Consulado del Mar”, formerly the city hall. It is located on the left side of the “Patio de los Naranjos” (Orange Tree courtyard), and was created in 1238 for the judges or consuls of commerce to hold sessions on maritime and mercantile matters. This consulate is rectangular in plan and Renaissance in style and was literally attached to the west wall of the original commodities exchange.
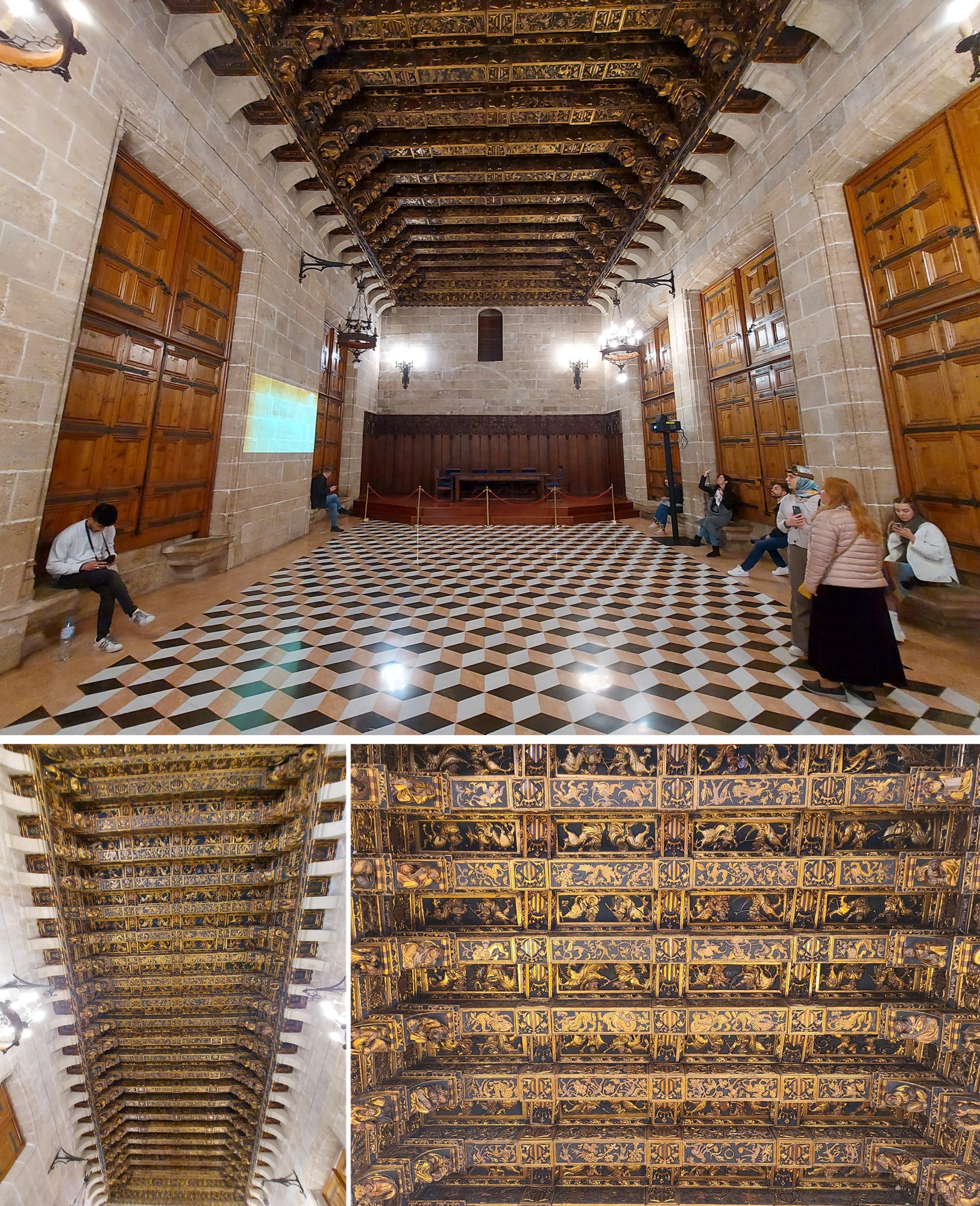
Through a monumental stone staircase, from the “Patio de los Naranjos” one can access what is known as the Golden Chamber, being part of the “Sala del Consulado del Mar” or Sea Consulate Hall. This chamber stands out for its wooden coffered ceiling made between 1418 and 1445, rich in gilded details, hence its name.
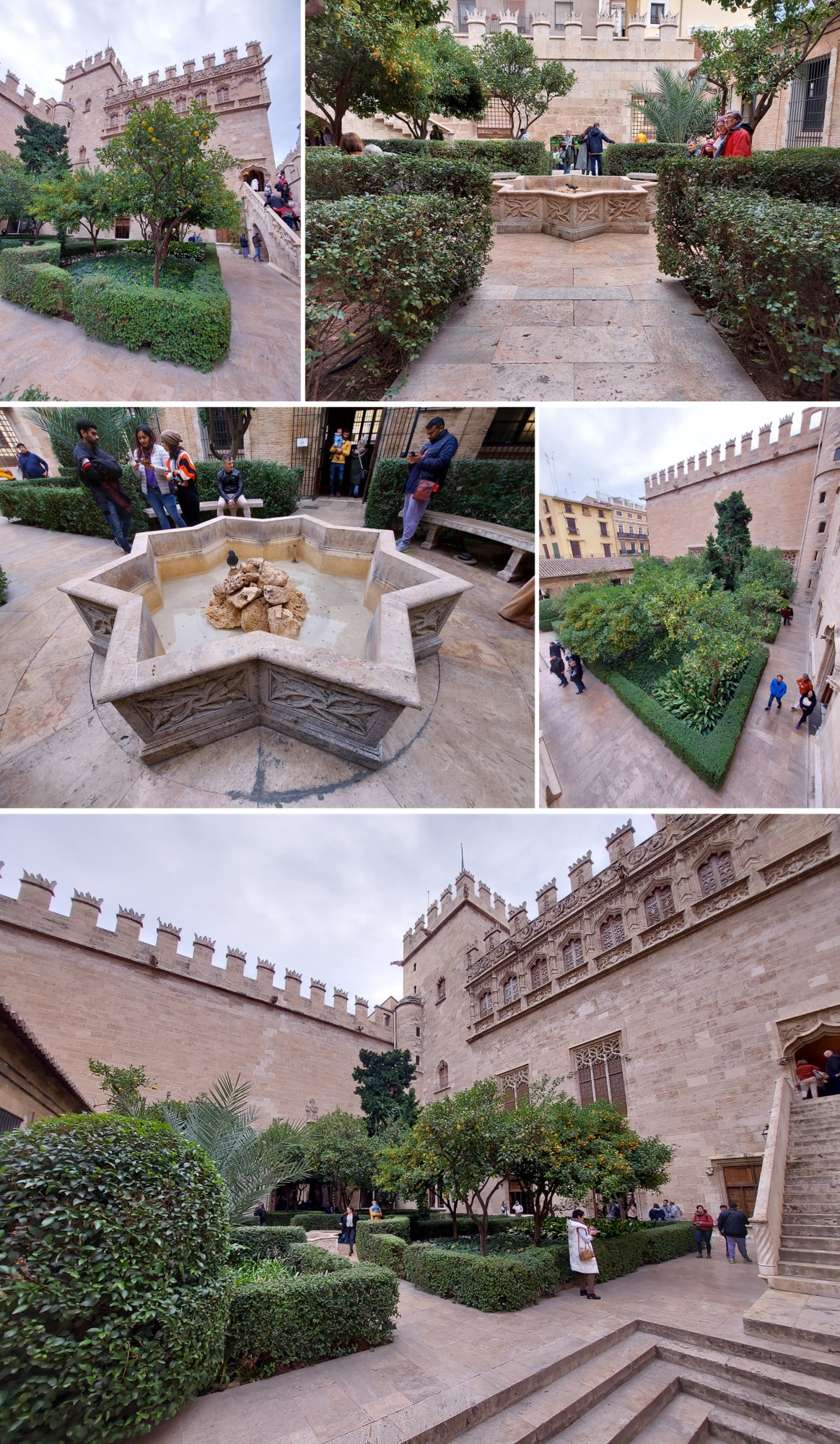
Another of the elements of Silk Market of Valencia, is its garden, called “Patio de los Naranjos”. Here we find a quiet and relaxing space with orange and cypress trees and a central fountain in the shape of an eight-pointed star. Around it, there are stone benches to rest while appreciating the architectural details of the building. It is said that, in this courtyard, parties and ceremonies were held when the kings of the Austrian dynasty came. The “Patio de los Naranjos” articulates the three areas of the building, which occupy more than two thousand square meters in total.
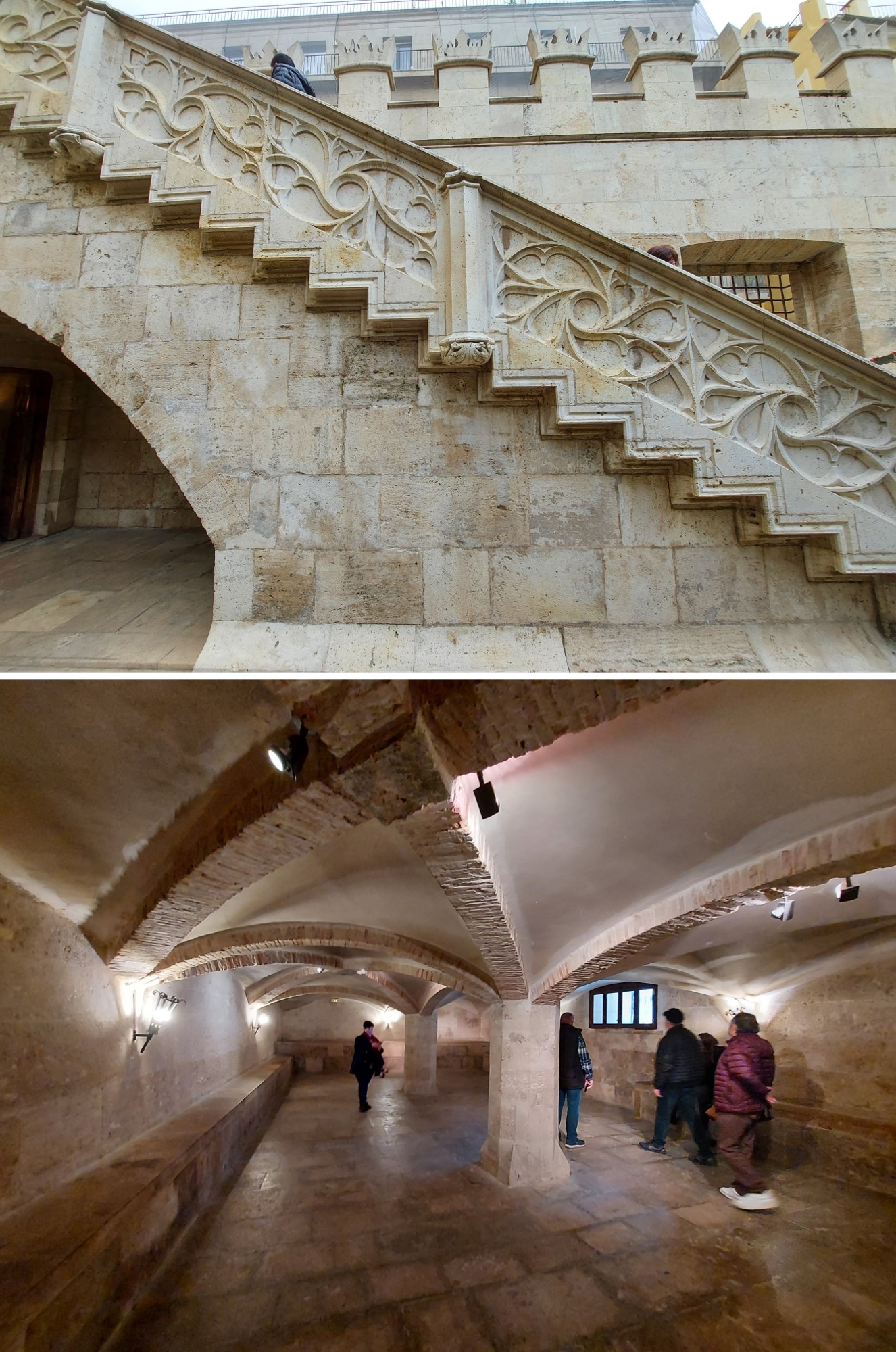
Access to the cellars is located in the stairwell leading to the second floor. Its low arched ceilings gave us the sensation of being in a crypt.
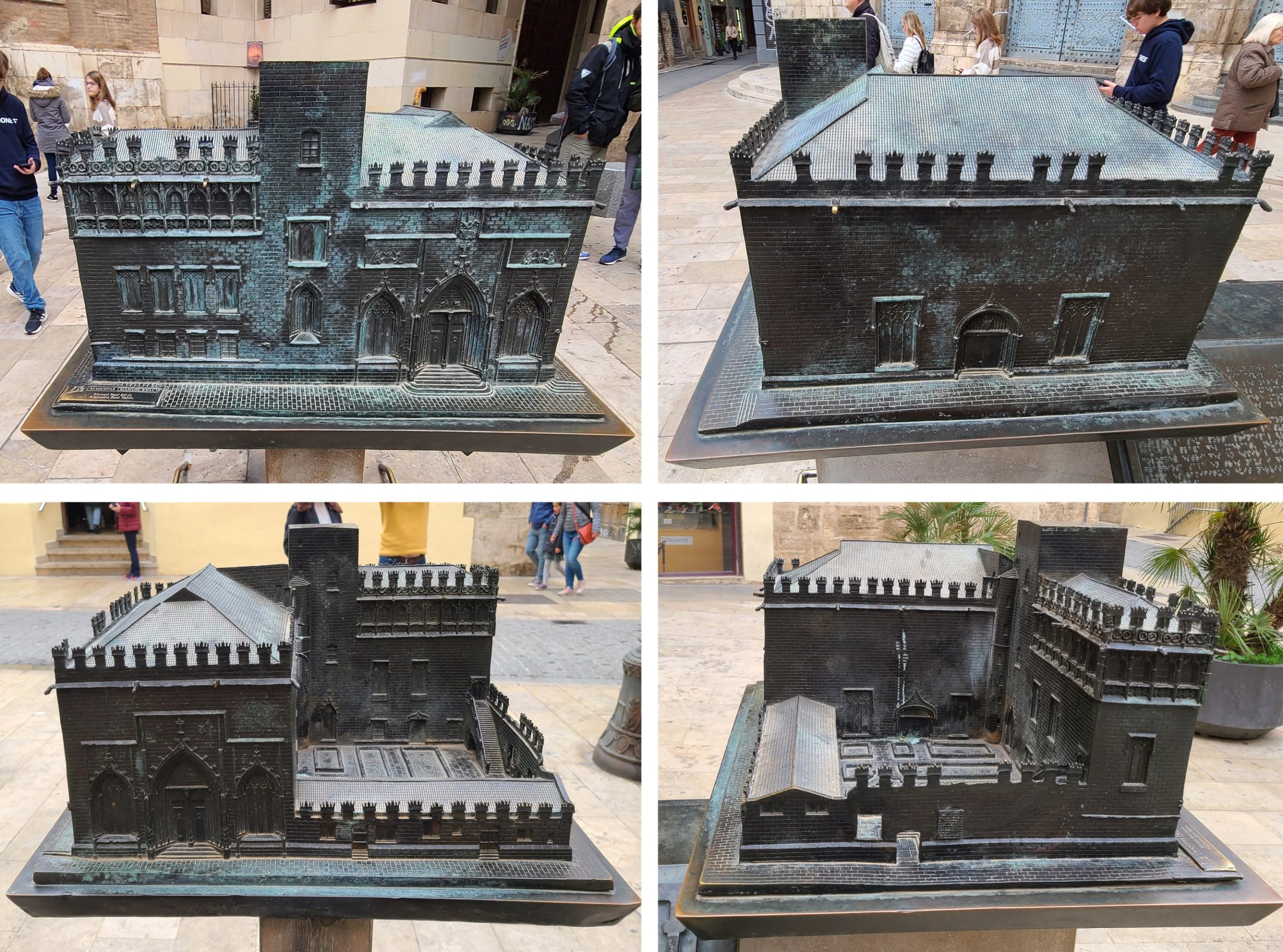
Before entering the Silk Market of Valencia you can observe, a model of the structure specifically designed so that the blind community can appreciate the dimensions (on a small scale) and the architectural details of this monumental structure.
***************
Resources:
https://es.wikipedia.org/wiki/Lonja_de_la_Seda
http://viajerodelahistoria.com/2020/06/lonja-de-la-seda/
