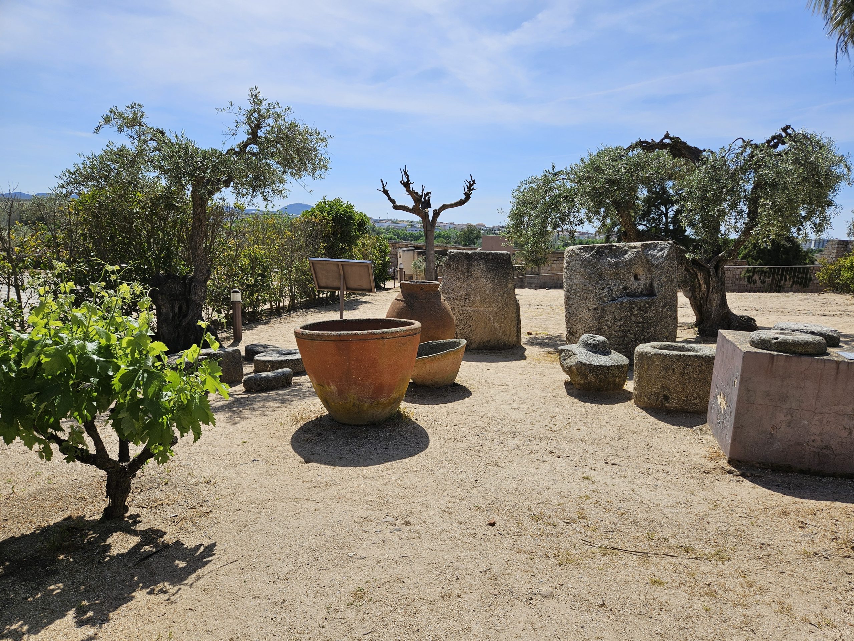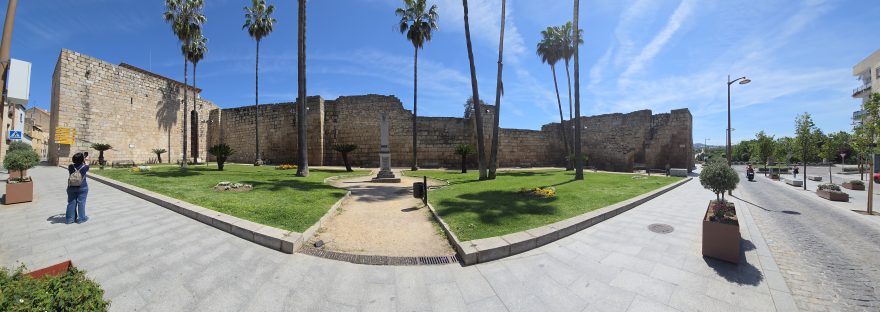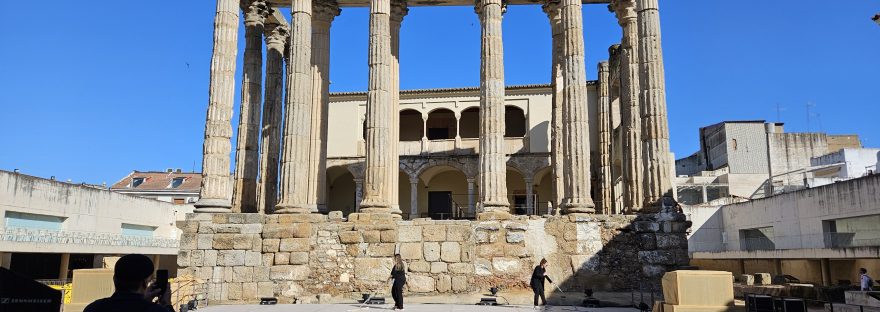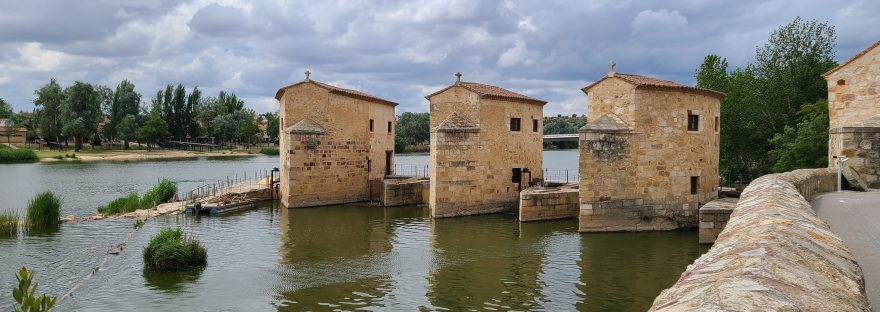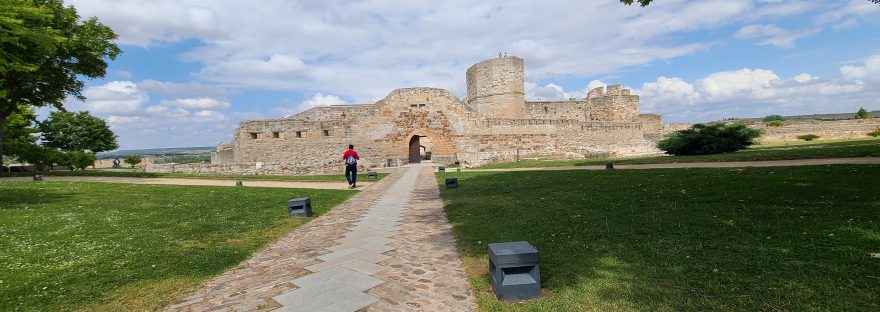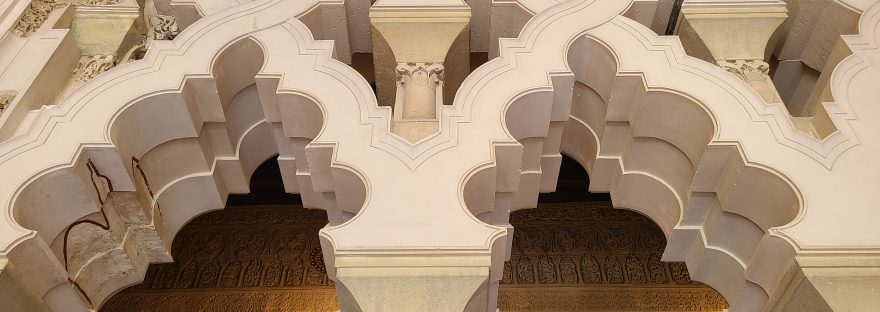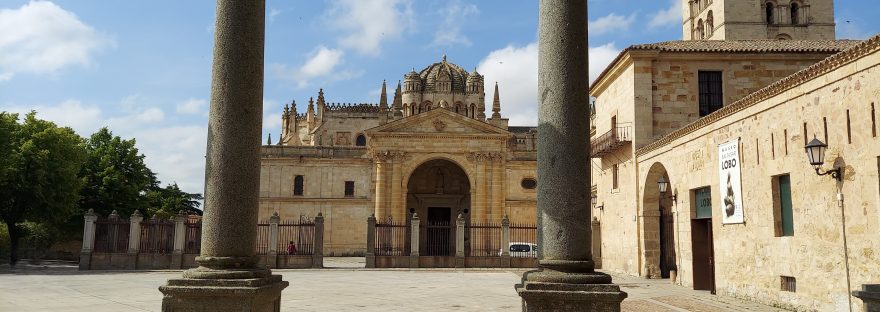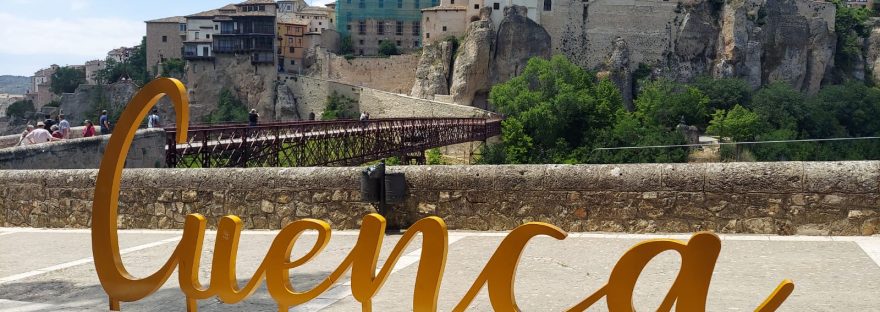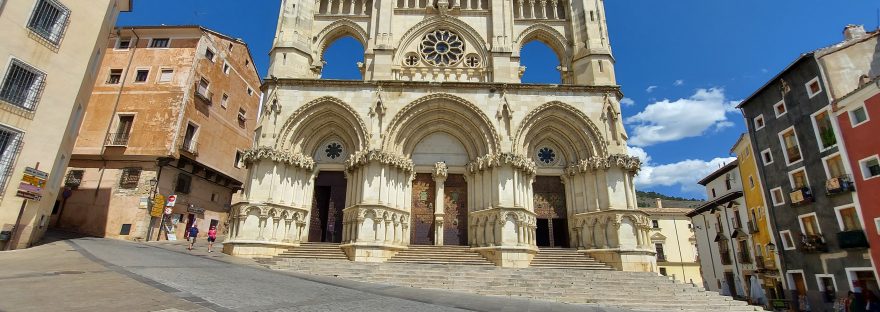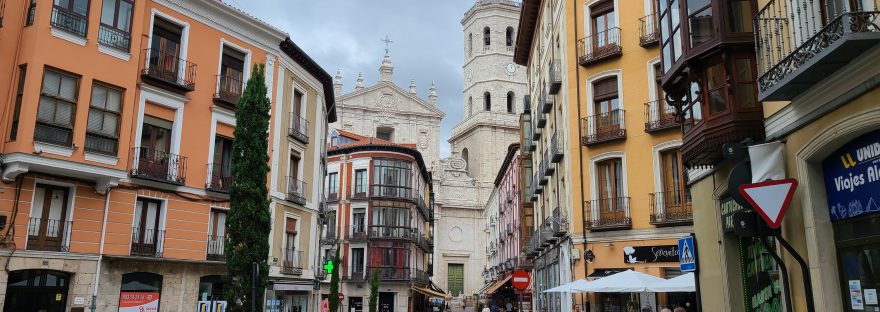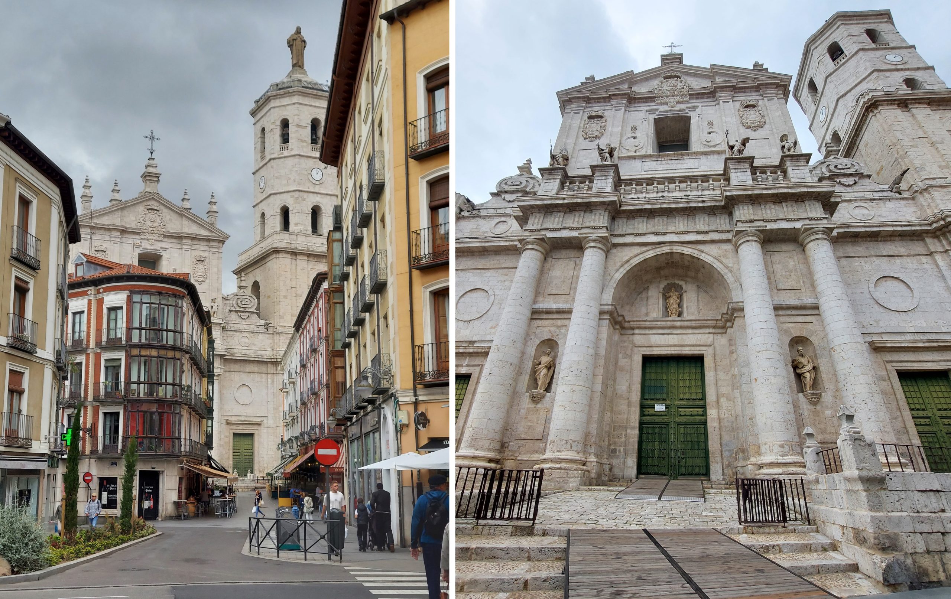In Mérida, one of the cities designated as a UNESCO World Heritage Site, we visited the Arab Alcazaba, considered the oldest Muslim fortress on the Iberian Peninsula. This fortified enclosure is located next to the Roman bridge over the Guadiana River and is part of the Archaeological Ensemble of Mérida.
This imposing fortress was built during the Muslim period in Mérida, under the rule of Umayyad Emir Abd al-Rahman II in the year 835 AD. The design and layout of the structure were carried out by the architect Abd Allah, who was inspired by Byzantine models. It is the oldest alcazaba on the Iberian Peninsula. The complex served as the headquarters of the Umayyad administrative offices, the governor’s residence, and a strategic control point for access to the city from the Roman bridge. It also functioned as a refuge for the Arab minority during internal conflicts with the Cordoban authority and as a military base from which the emir’s troops launched operations to suppress Mozarab revolts in the south and conduct raids into the Christian kingdoms to the north.
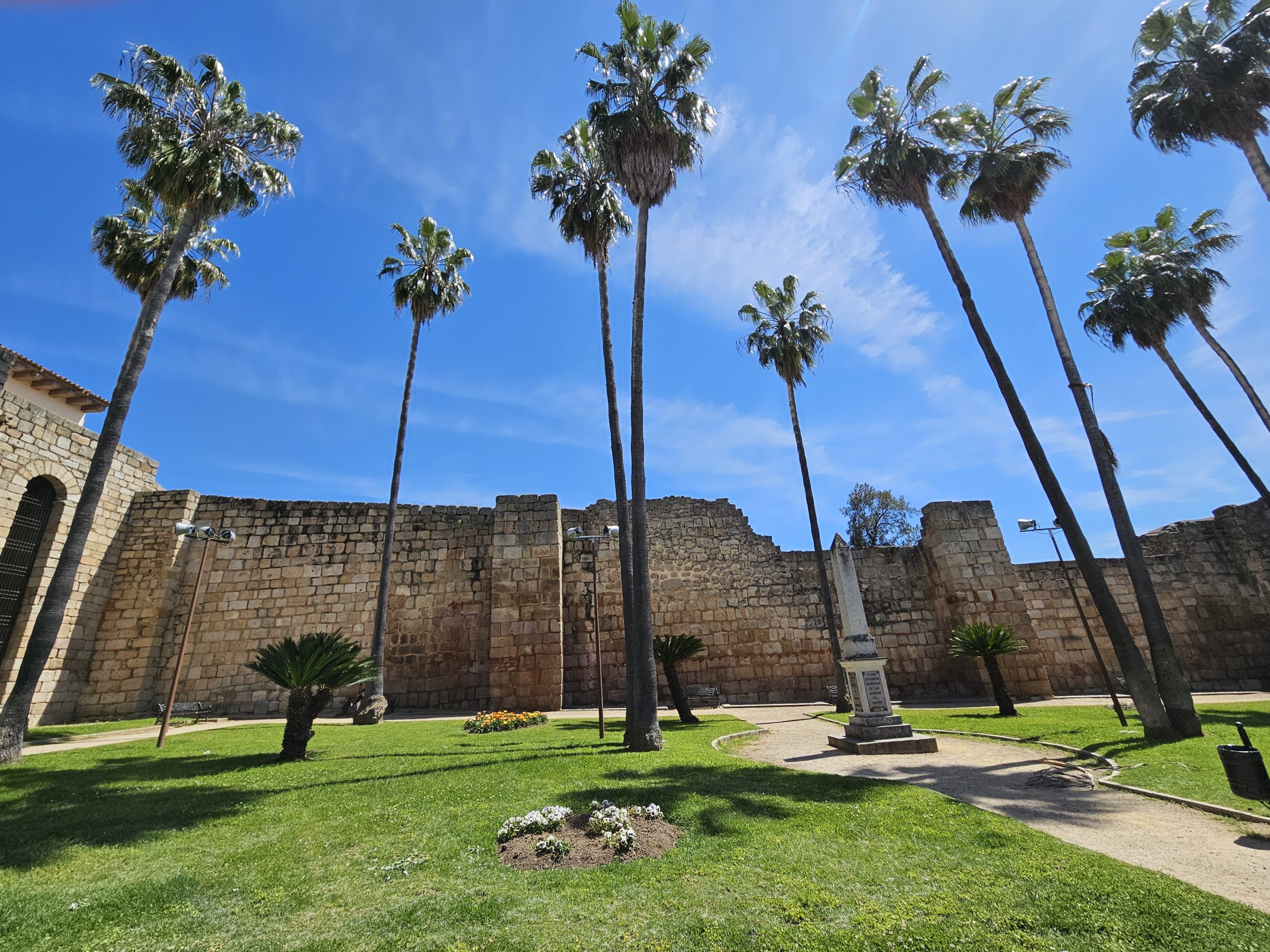
The term “Alcazaba” comes from Arabic and means “the citadel.” It refers to a fortified urban enclosure meant to serve as the residence of a governor and to defend a specific area. Unlike castles, alcazabas often contain a medina within—the Arabic term for a small city.
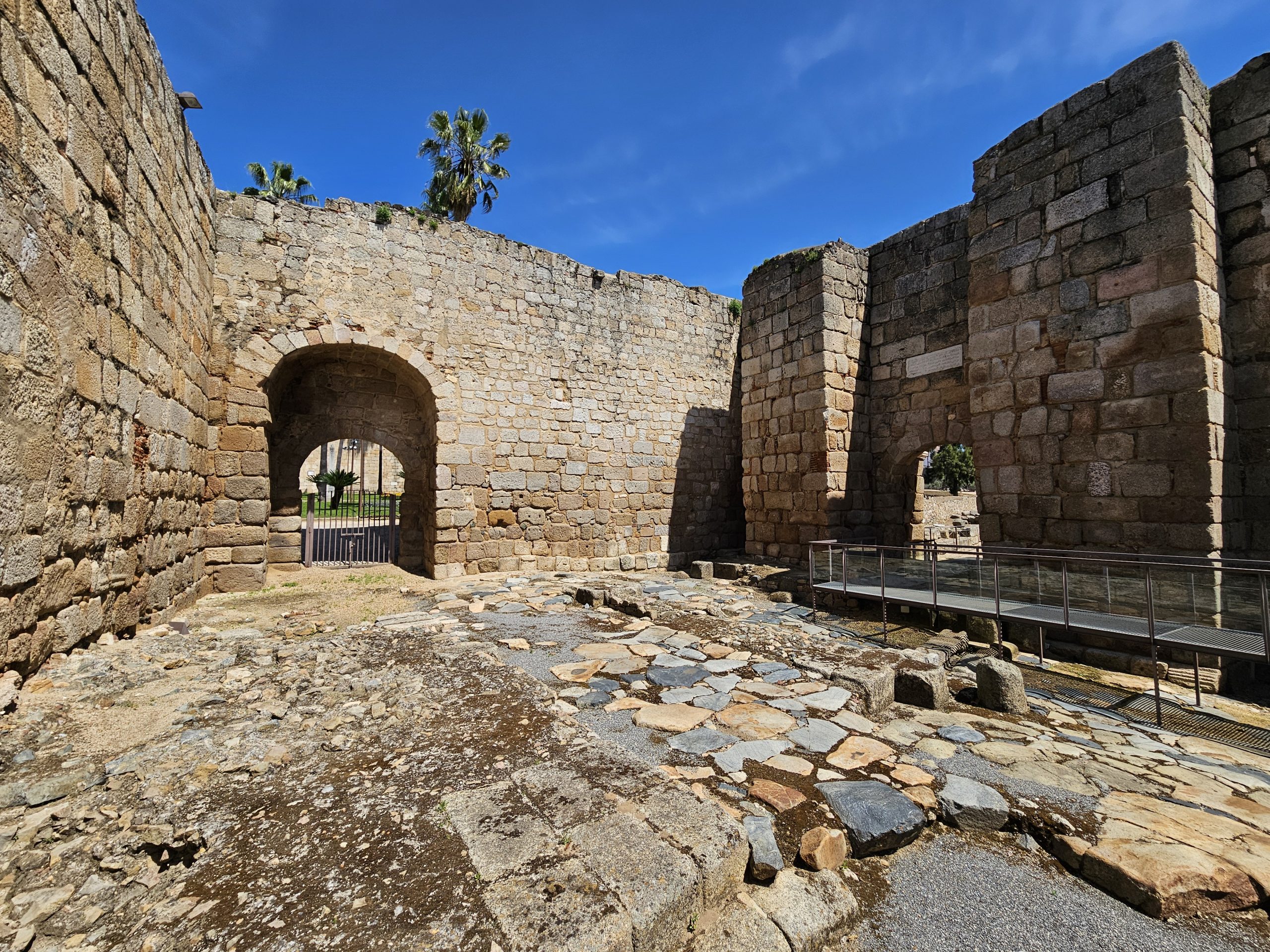
According to an inscription placed at its main gate, which restricted access to the military zone, the Alcazaba of Mérida was inaugurated in the year 835 and was built by Abd al-Rahman, in the name of Allah, to protect those who obey the emir. This gate initially served to protect Muslim rulers and subjects from potential uprisings by the local population, in addition to controlling access across the Guadiana River bridge. To the right of it is the gate that restricted access to the military zone.
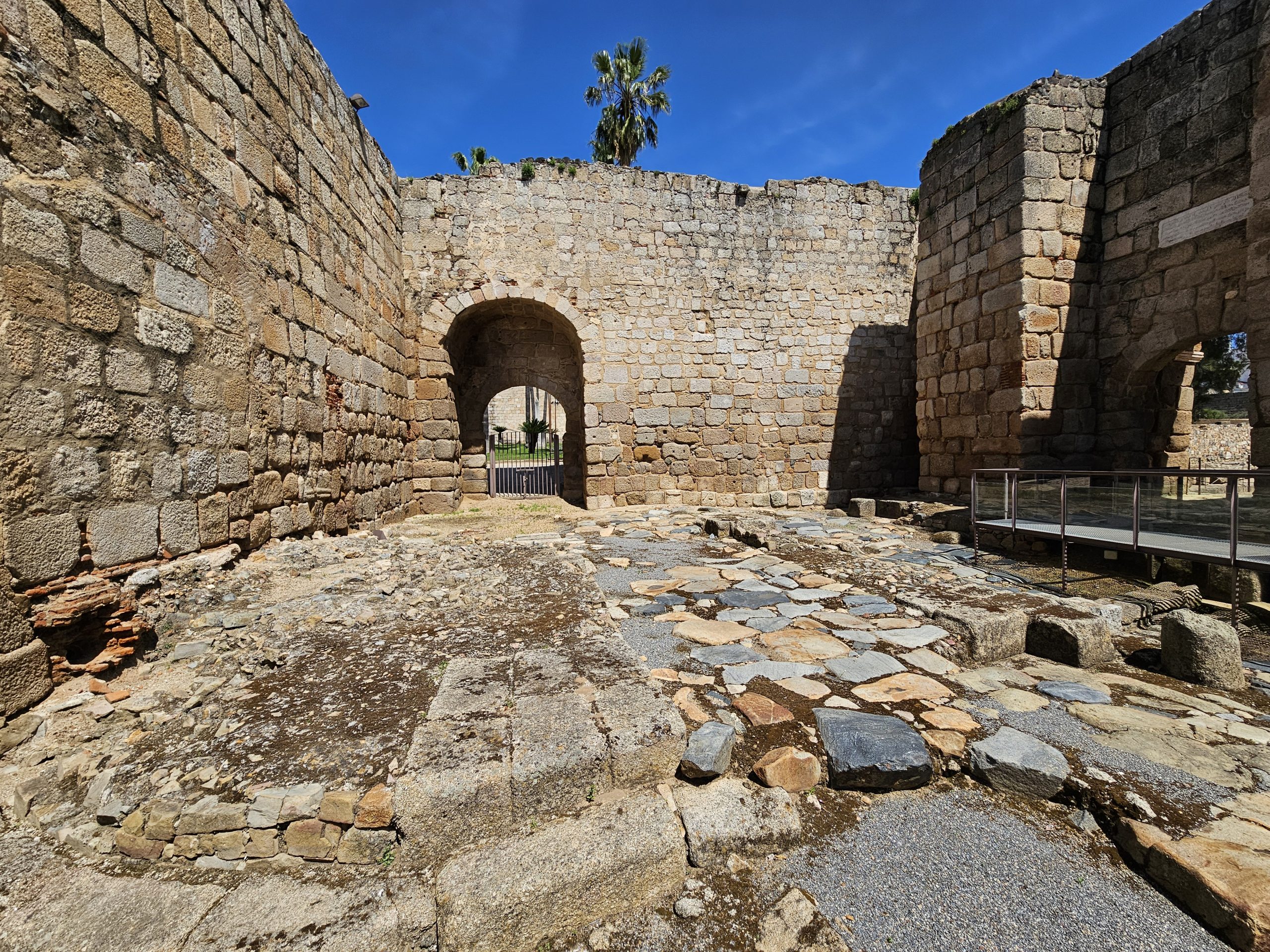
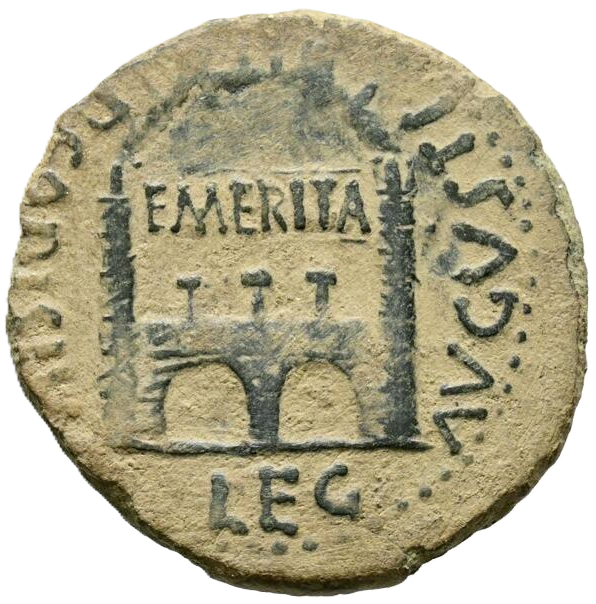
Upon entering the Alcazaba, you can see the remains of the foundations of the so-called “Puerta del Puente” (Bridge Gate). This was one of the four main entrances to the Roman city wall. Imagine it as monumental, with two large arches through which people and vehicles circulated at that time. It is thanks to the image on the coin minted for 62 years by the Roman city of Augusta Emerita (from its founding in 25 BC until the time of Tiberius in 37 AD) that we have been able to identify the shape of the “Puerta del Puente” (Bridge Gate). Its image, with the double gate between the towers, is today the heraldic symbol of Mérida.
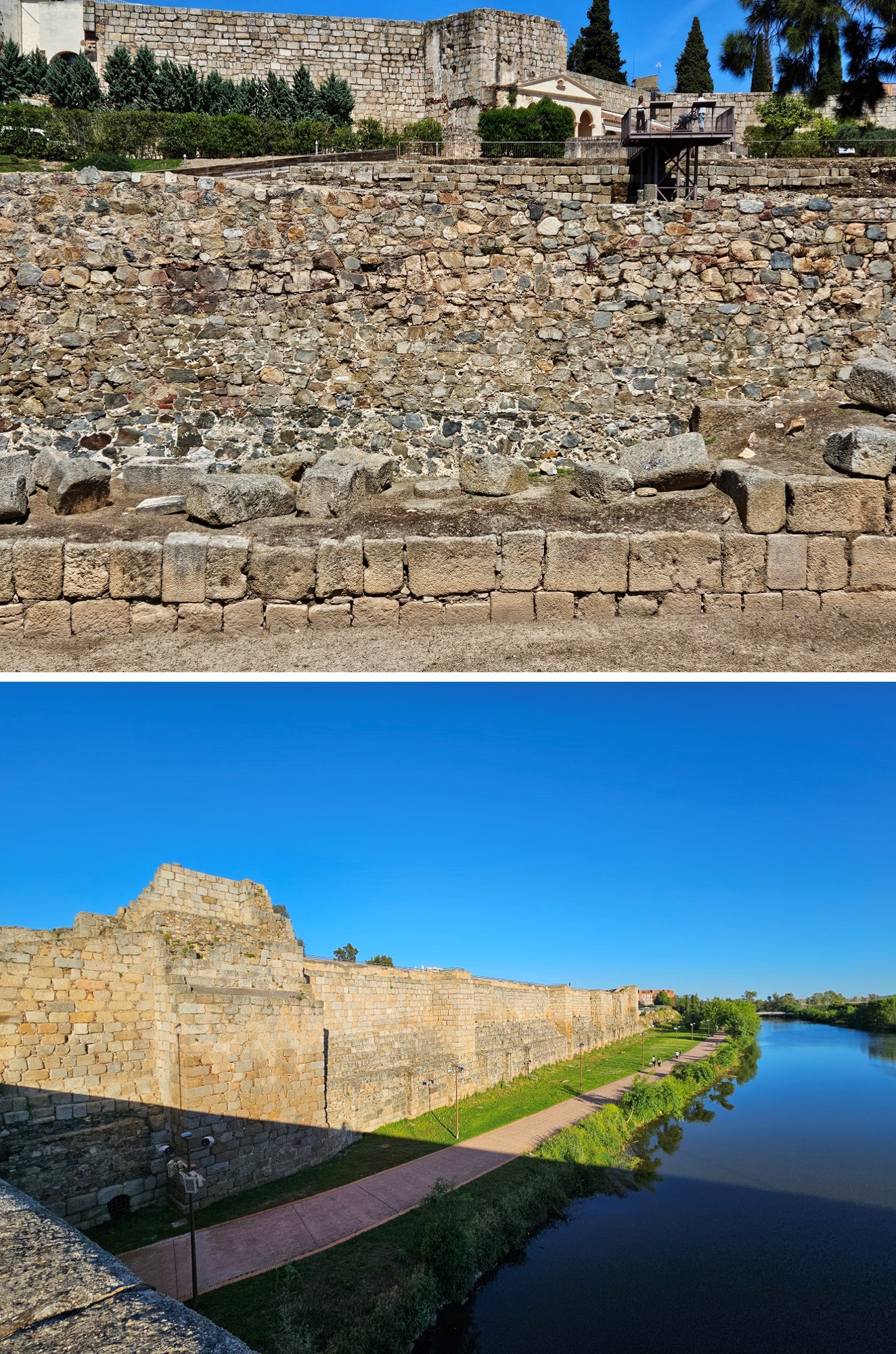
The perimeter of the alcazaba was protected by a wide moat, except on the side facing the Guadiana River. Along its length, 25 solid towers are integrated into the wall. Albarrana towers—towers separated from the main structure—were added later by the Order of Santiago. The walls, approximately 2.7 meters thick, are built using ashlars and reused materials from earlier periods. The core consists of rubble, earth, and granite fragments, reflecting the construction techniques of the time.

Inside the fortress, Roman-era archaeological remains are preserved, including the city’s main road, the foundations of the wall, and a monumental gate with two archways and towers.
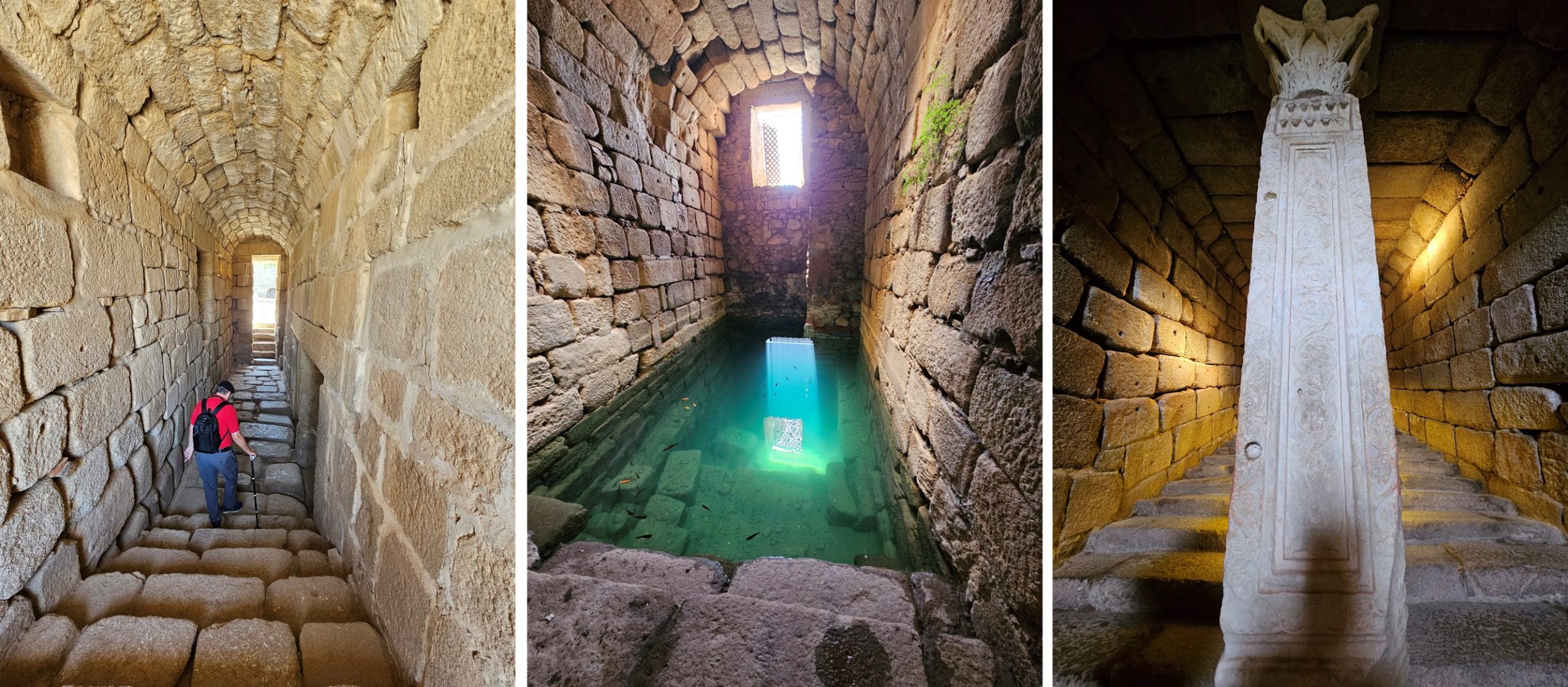
Inside, there is a cistern—unique in the Iberian Peninsula. It is a subterranean reservoir that stores water filtered from the nearby Guadiana River, accessible via a double staircase from the lower level of a tower. The interior features repurposed pilasters from a Visigothic building. Their relief decorations include columns on the sides and vegetal motifs framing circles containing grape clusters and palmettes on the front faces.
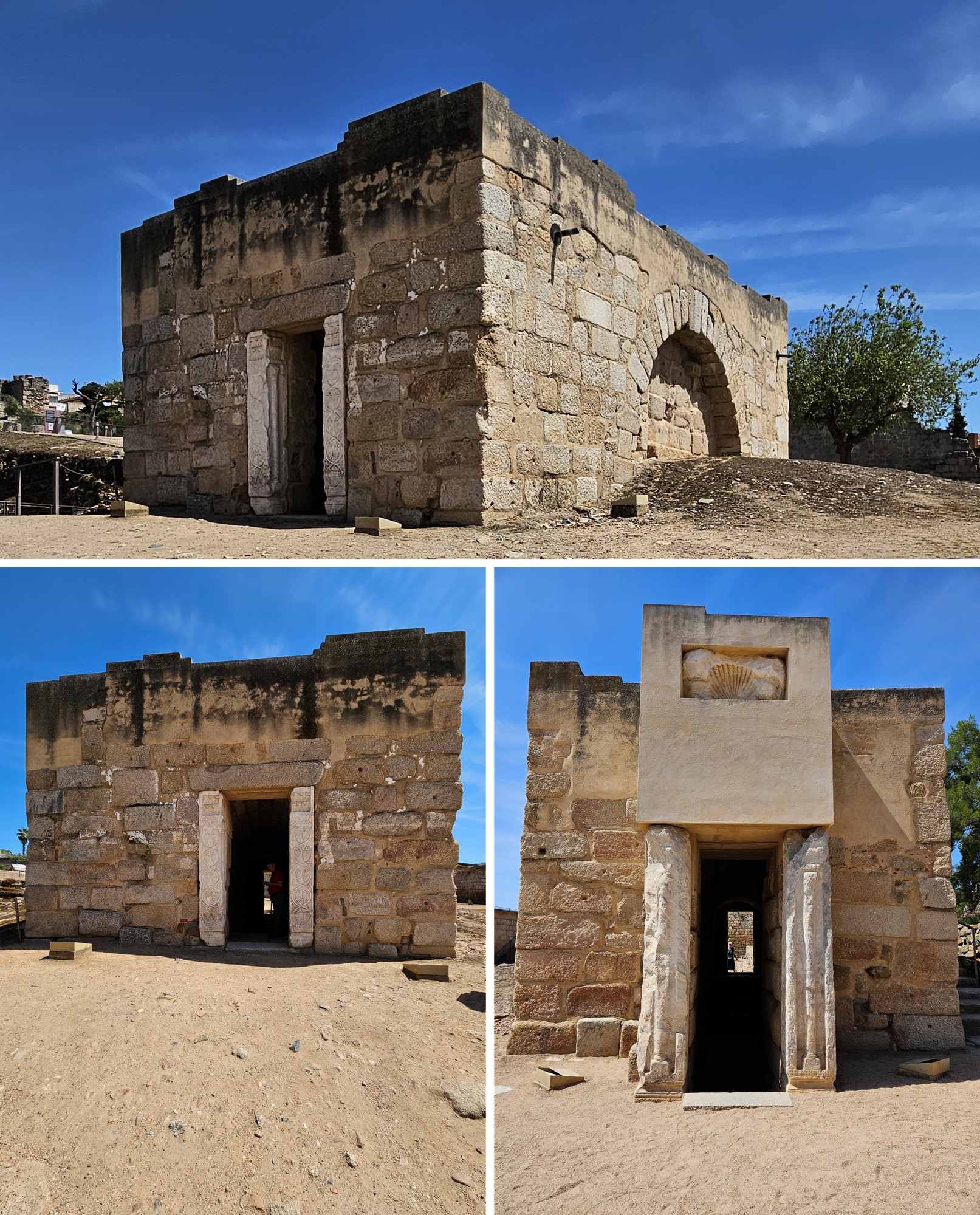
Above this cistern stood a mosque, whose floor plan can still be recognized, and which was later converted into a church. The third floor, possibly used as a signal tower, no longer survives.
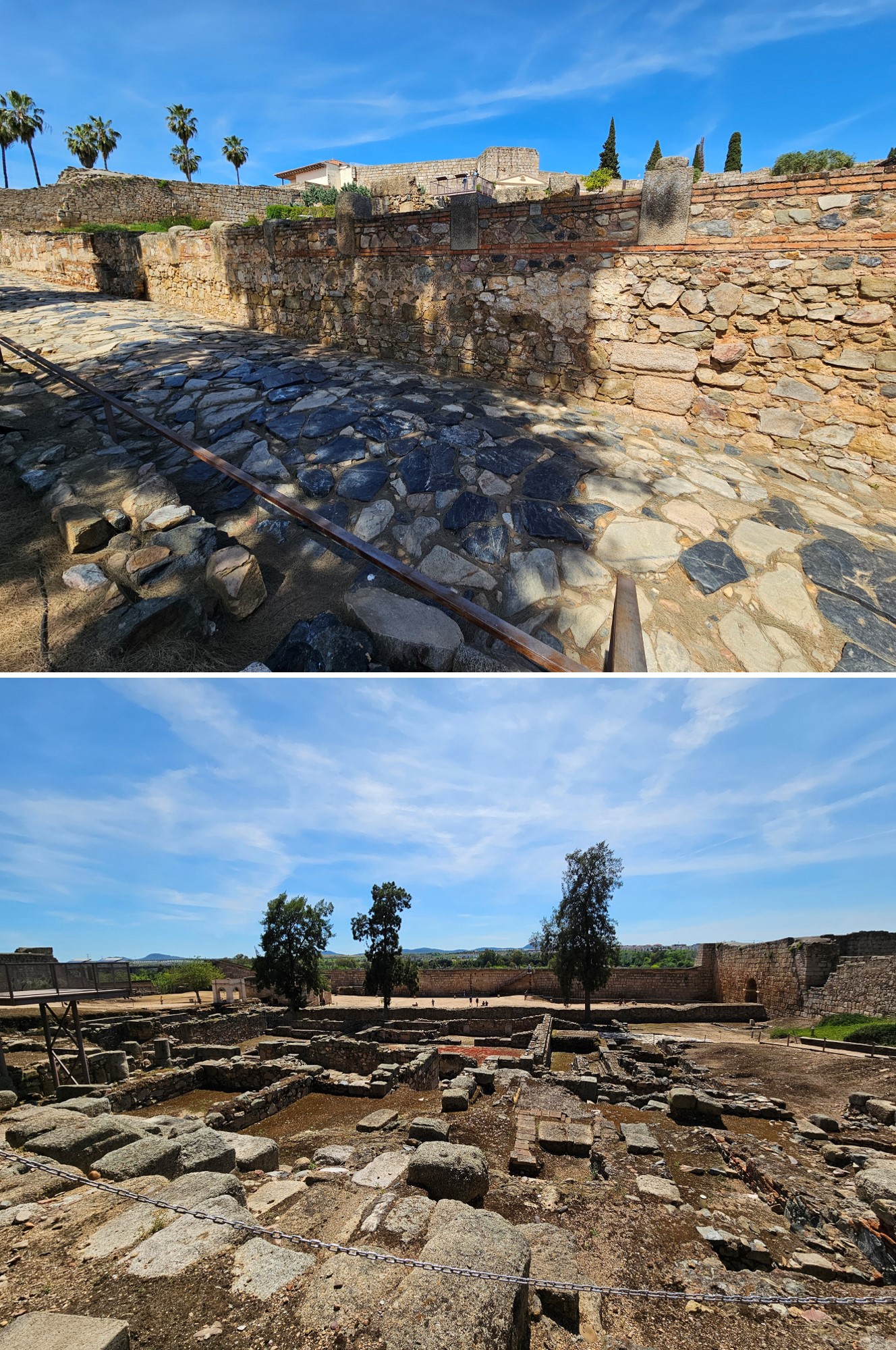
Other excavated areas within the fortress reveal remains that predate its construction. These include a well-preserved section of the Roman road, which continues into the Archaeological Zone of Morerías, and a Roman urban house that underwent several renovations over time. This house, first excavated in 1969 and again at the end of the 20th century, revealed its full layout and its last major renovation: a set of private baths built between the 3rd and 4th centuries.
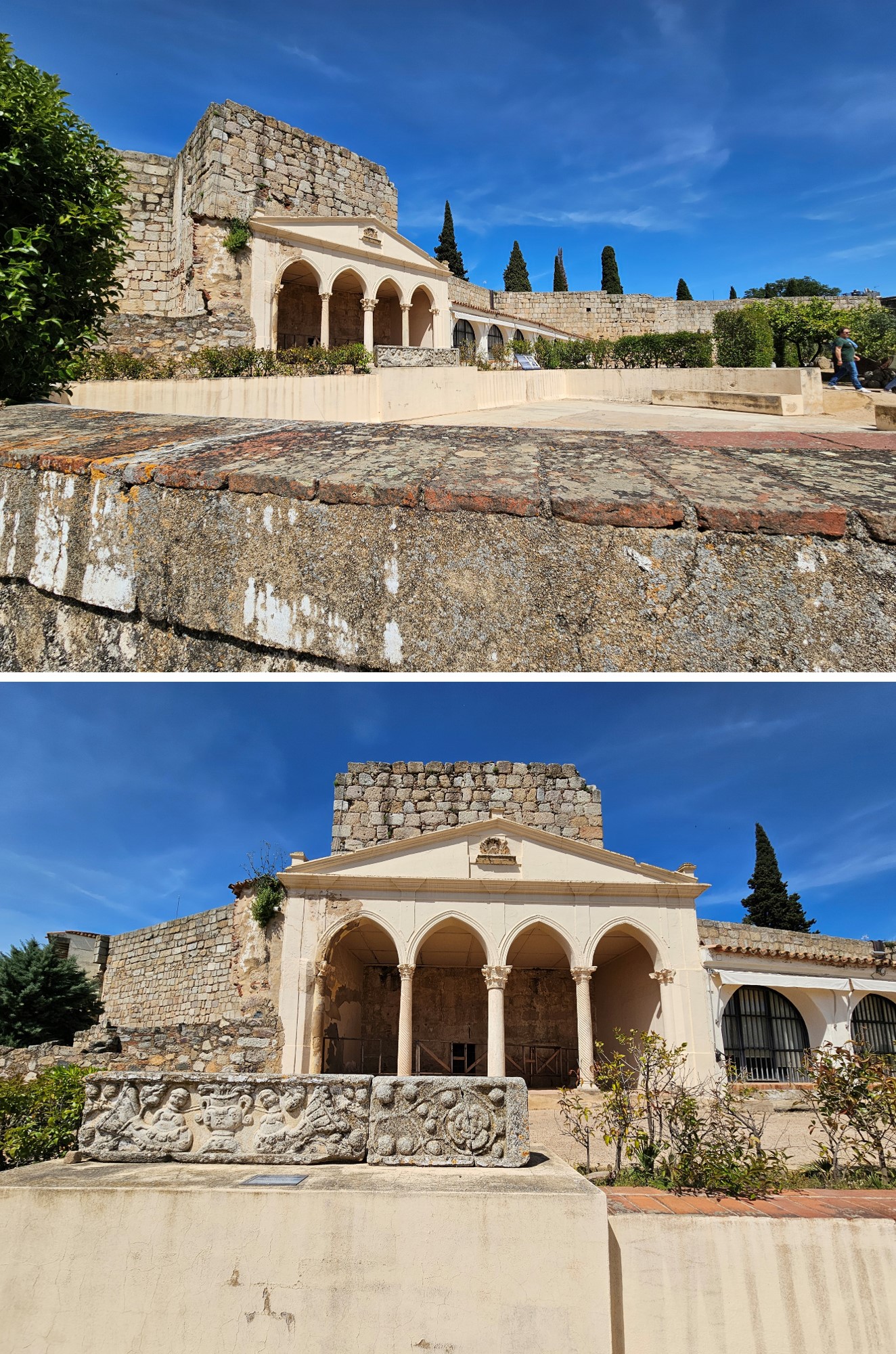
The portico shown was built in the late 19th century by a private individual, covering part of the Powder Tower and reusing Roman and Visigothic materials in its columns. At the corner was the palace of the Andalusi governor. This was a walled compound, isolated from the rest of the alcazaba and protected by two internal towers, designed to be a final defensive stronghold in case the main walls were breached. Later, Christian constructions such as the Powder Tower and the Santiago Convent were added onto its walls. The Order of Santiago established its headquarters here in 1578. The building has been restored and now serves as the headquarters of the Presidency of the Regional Government of Extremadura.
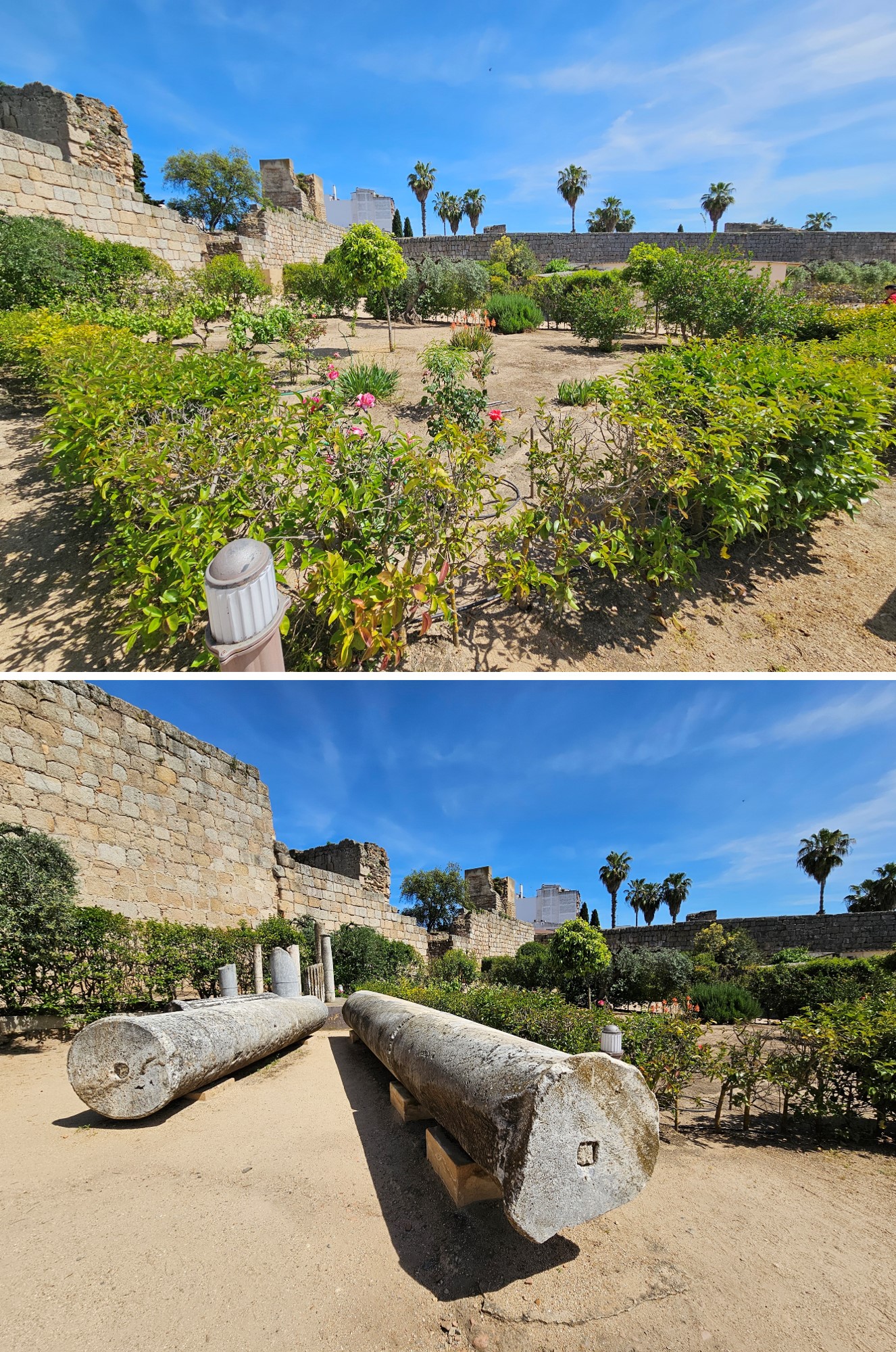
In the northern part of the alcazaba, in what is now a gardened area, numerous ashlars, columns, and architectural elements from various historical periods can be seen.
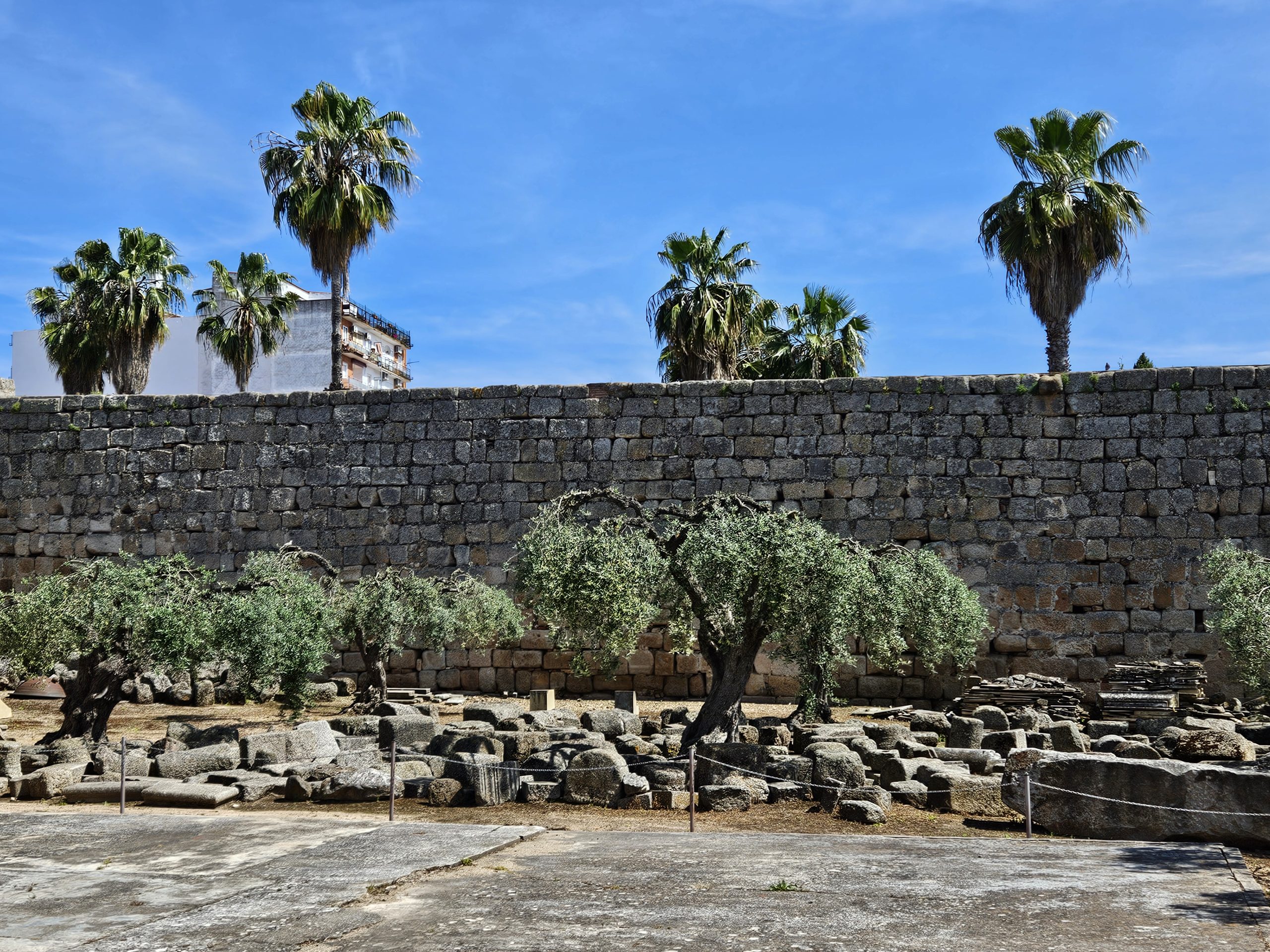
Finally, a section of the original Roman founding wall is visible, reinforced with reused granite blocks in an intervention that, according to available data, dates to the 5th century AD.
