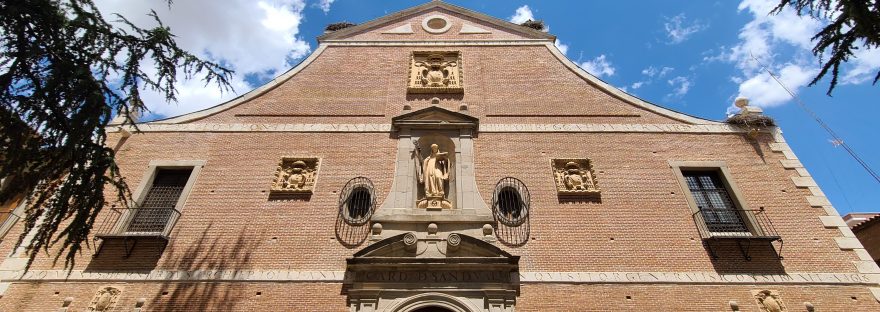The monumental facade of the Monastery of San Bernardo, was the first thing that caught our attention of this structure. Although it is very simple, of the “curtain” type, the contrast of the reddish tones of the brick, with the white stone that divides the three symbolic spaces of the temple, make it look very beautiful. Observing carefully this façade, we notice that the lower space is the most sober, which is the one used by the faithful; the middle body is dedicated to the archiepiscopal dignity, that is why there are the founder’s shields and a niche with the image of San Bernardo; and the upper one, topped by a triangular pediment, which corresponds to the heavenly area.
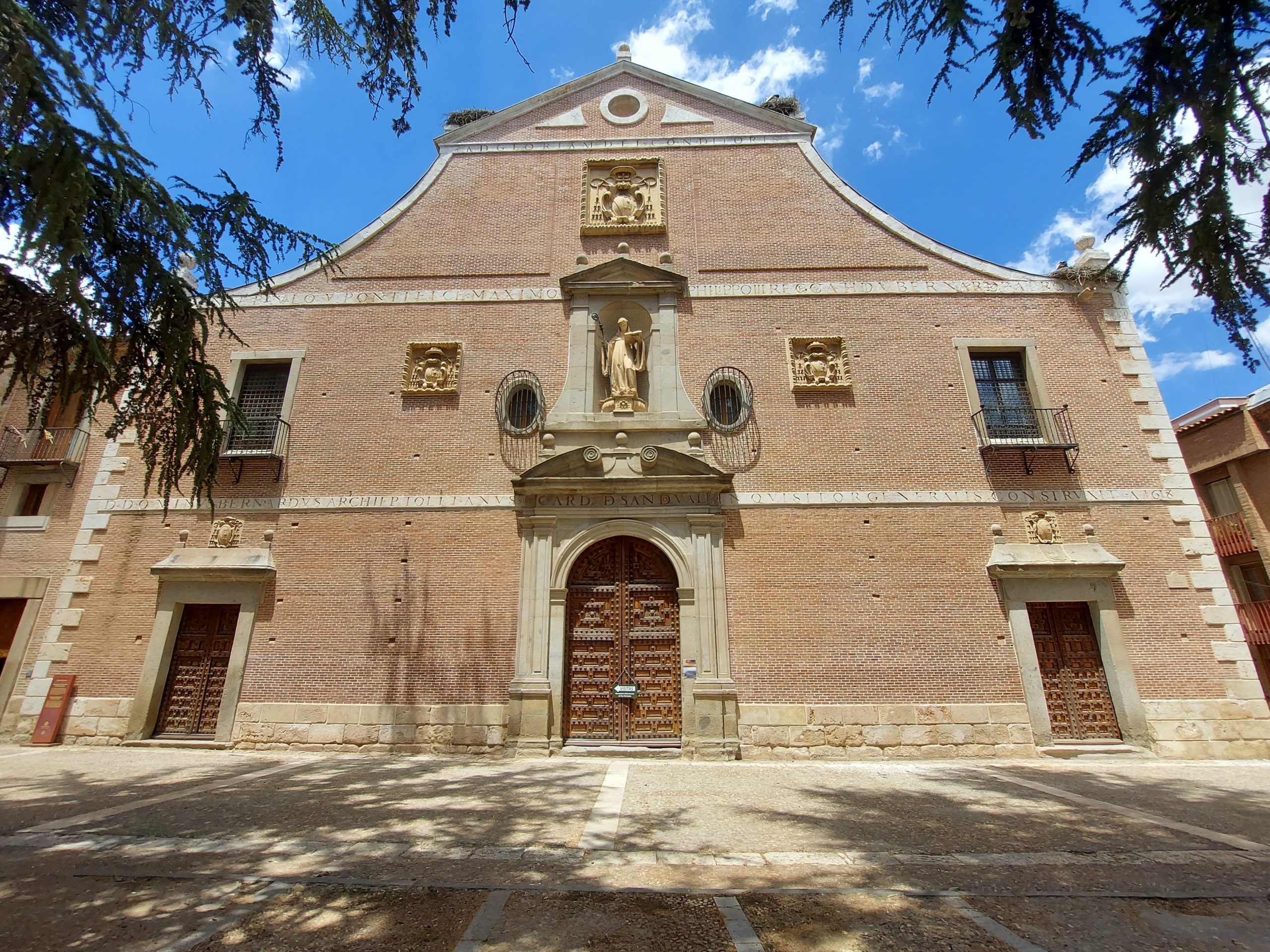
Founded in 1617 by Cardinal Don Bernardo Sandoval y Rojas, in Alcalá de Henares, the Monastery of San Bernardo was built to serve as a cloistered convent for Cistercian nuns. The architect Juan Gómez de Mora, one of the great baroque architects who had already worked in Alcalá on the Colegio Mayor de San Ildefonso, directed its construction. In addition, Gómez de Mora was the author of the Plaza Mayor of Madrid, the Clerecía of Salamanca and the Pantheon of Kings of the Escorial.
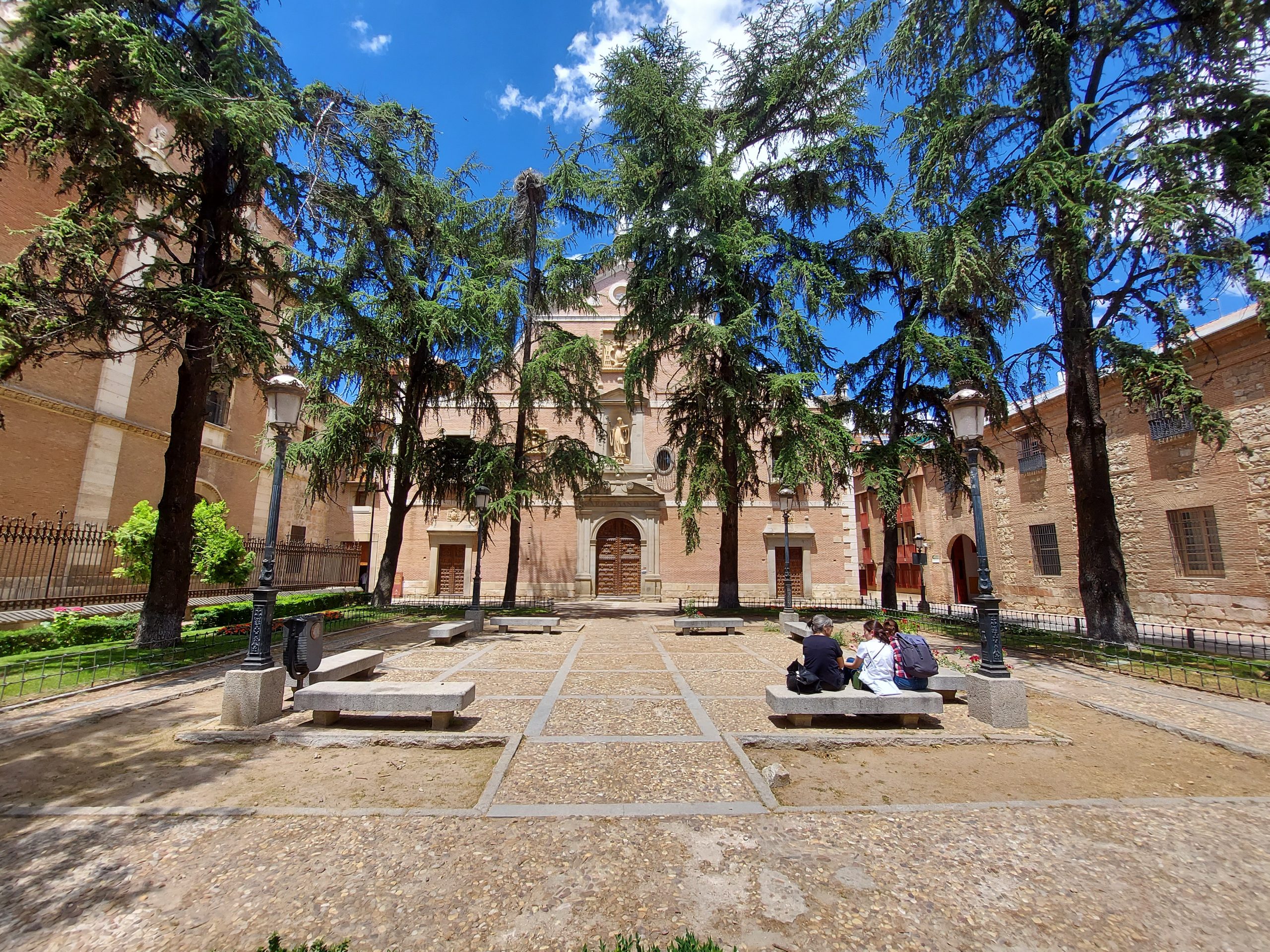
The convent is divided into three zones: one occupied by the church, another destined to the cloistered area and a third, located in the front area that gives access to the building, known as Casa de la Demandadera. It is known by this name because the person in charge of running errands outside the convent resided there.
The church is undoubtedly the most important architectural element, both for its shape and its significance within the Madrid Baroque of the seventeenth century. Inside, its majestic oval dome, the largest of its kind in Spain, stands out. It is a very particular example, with an oval or elliptical floor plan with six chapels, of which the diagonals repeat on a smaller scale the oval of the large central space covered with a dome.
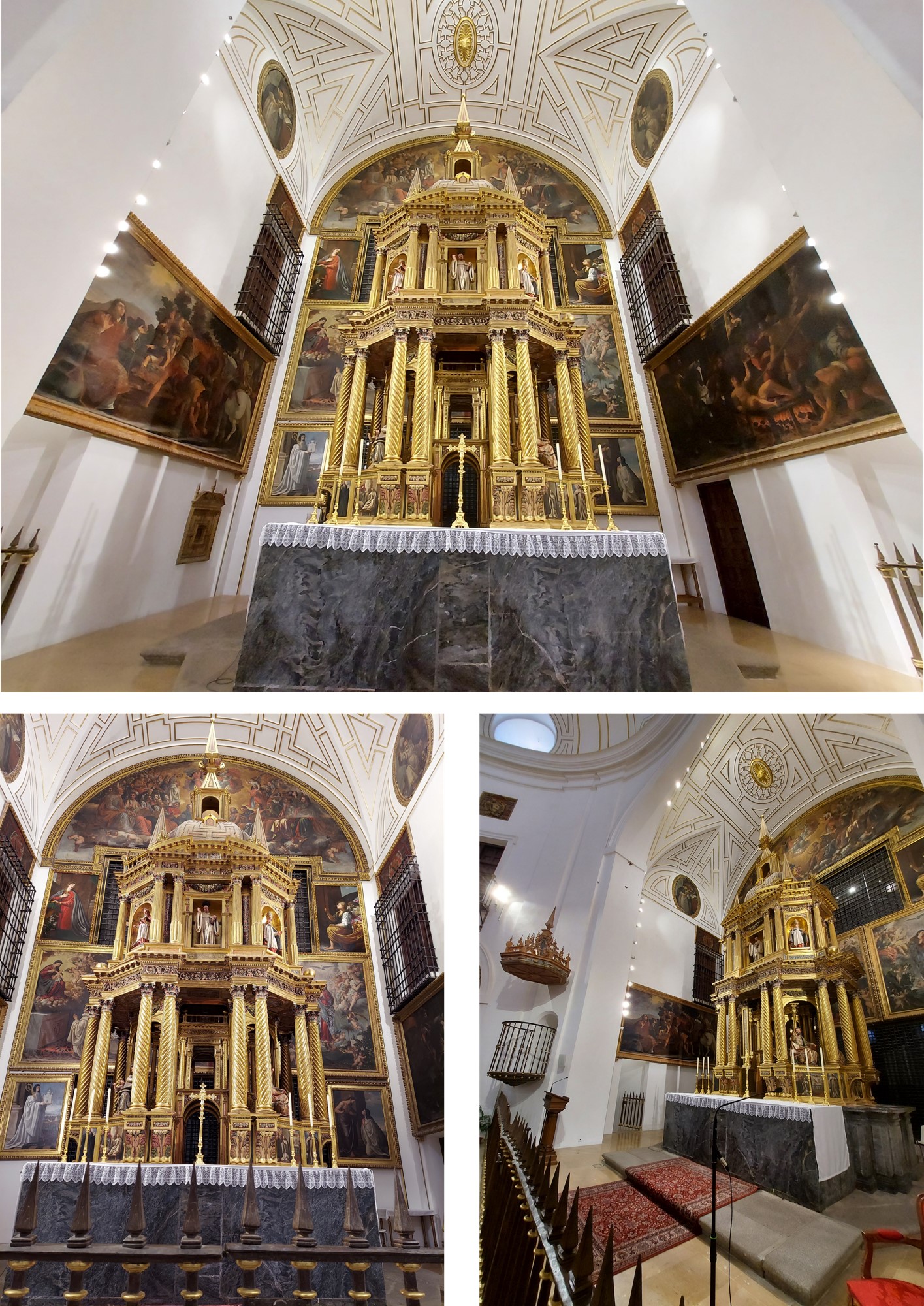
In the Main Chapel, the altarpiece-baldachin, displaying sculptures of the saints and panel paintings by Angelo Nardi, Court painter, stands out. The altarpiece-baldachino was made of polychrome wood and this type of altarpiece is called “four-faced”, since, on each of its four sides, mass could be celebrated, all at the same time.
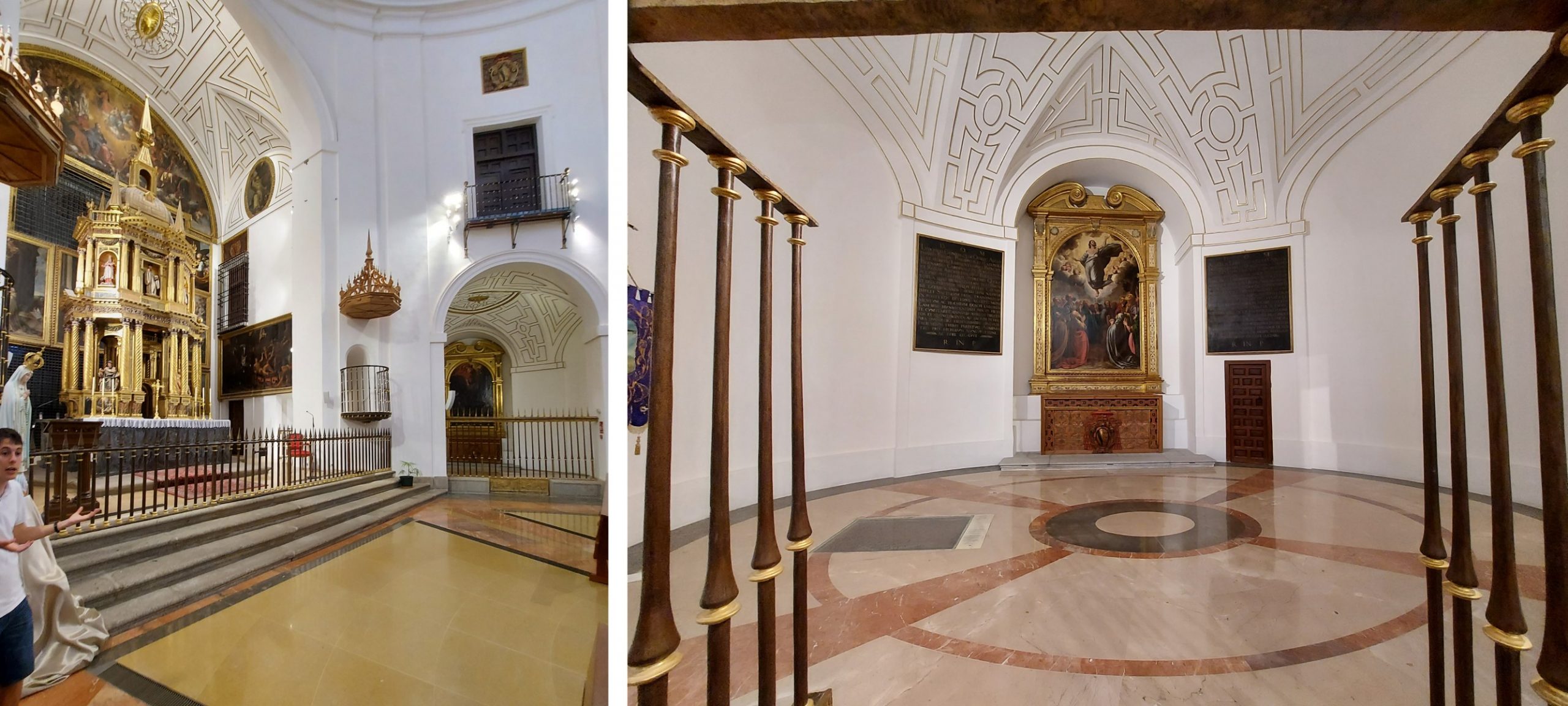
Our guide told us that, at one time, so many people came to the church to hear mass that they ended up offering ten masses at the same time, one in each of its six chapels and four in the altarpiece-baldachino of its Main Chapel.
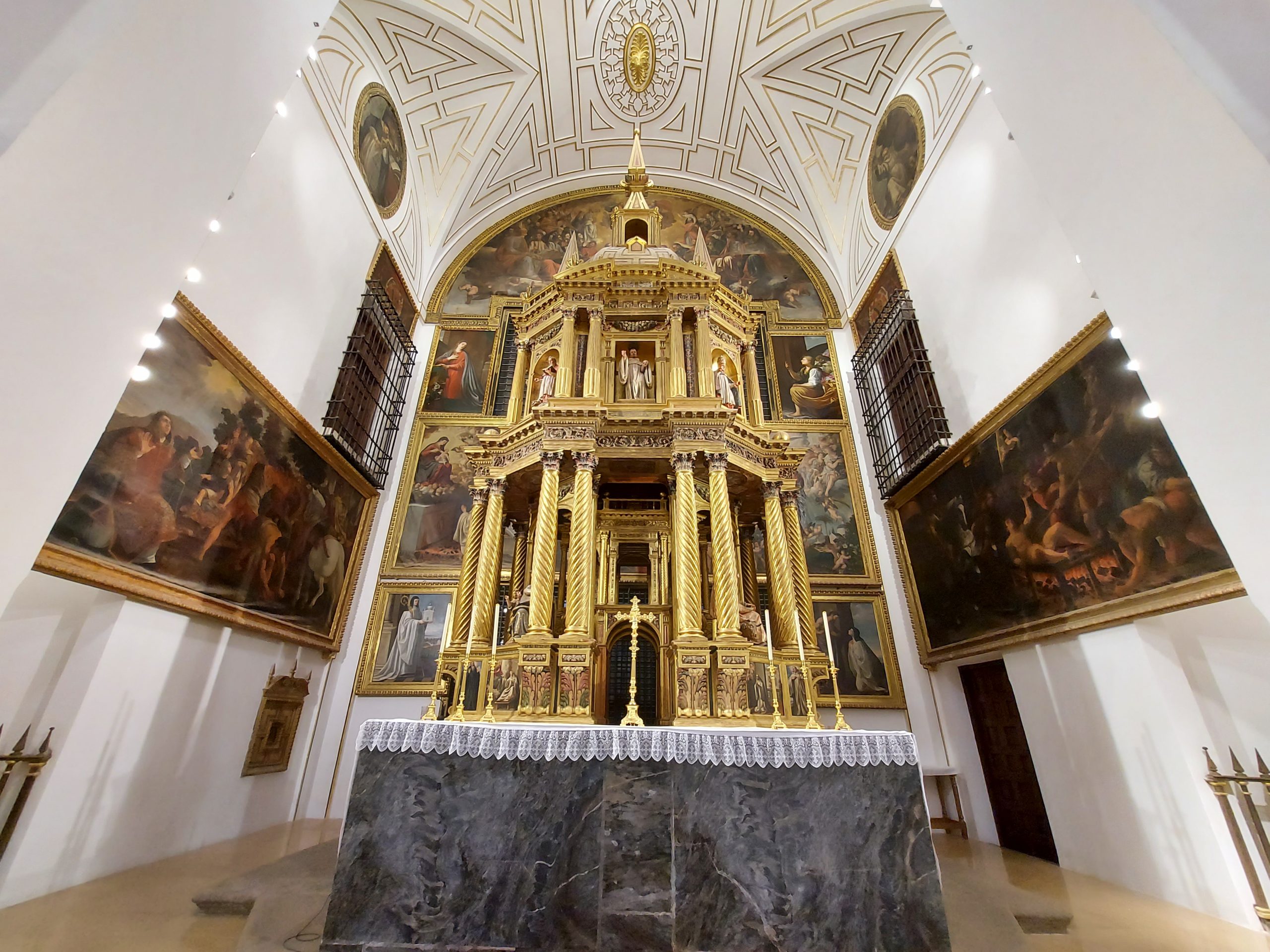
The Monastery of San Bernardo has a baroque style cloister in brick and a good conventual staircase. In addition, in the upper areas of the church is the Cistercian Cloister Museum of San Bernardo, which recreates a cloistered cell and kitchen, along with part of the magnificent collection of art that for centuries has guarded the monastery.
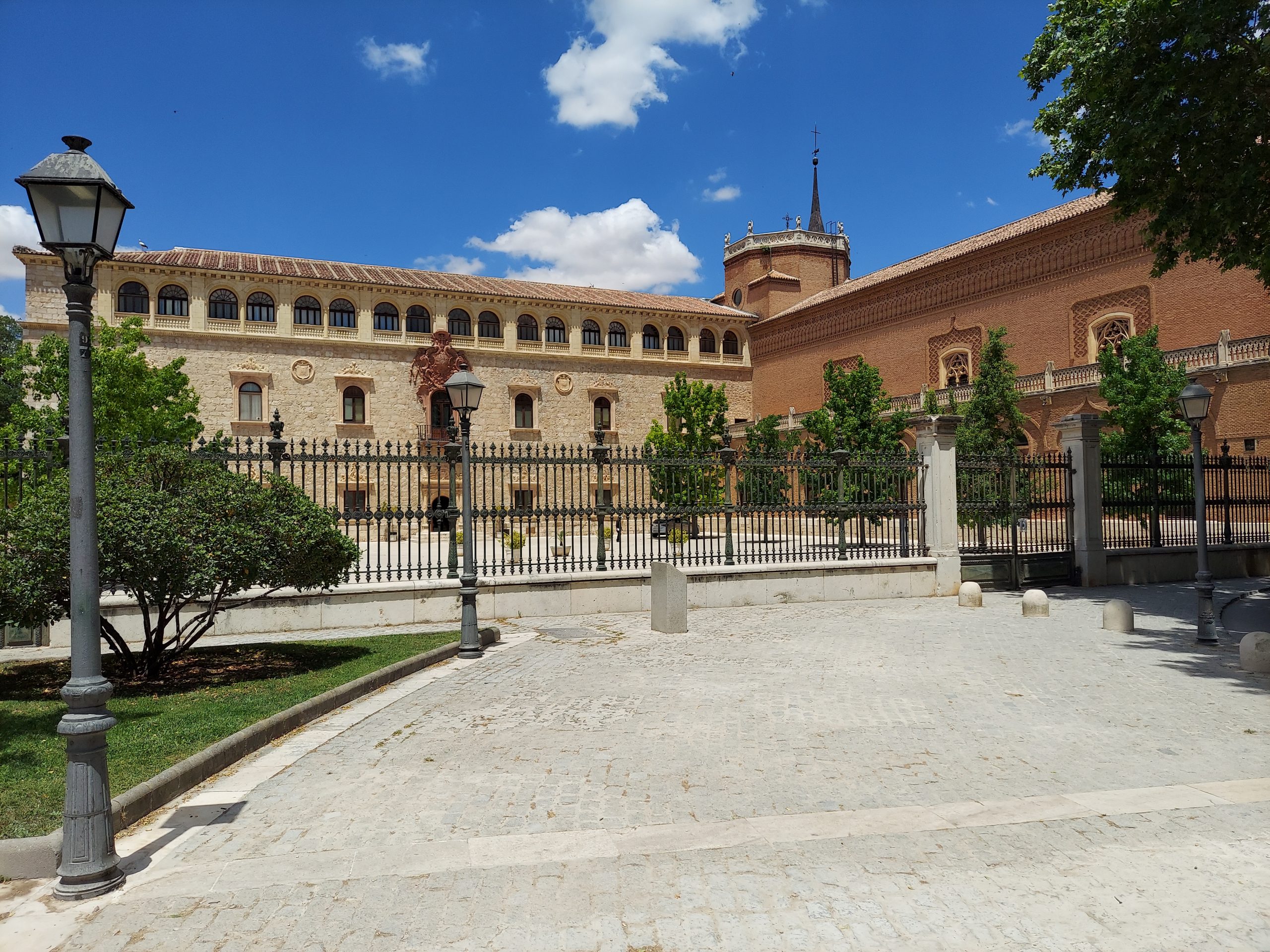
The adjacent building is the Archbishop’s Palace, the official summer residence of the archbishops and bishops of Toledo and Alcalá. Although in 1939 this structure suffered a fire that significantly affected it, restoration projects helped in its recovery and that both its dome, as well as the lantern that crowns it, we can enjoy it in all its splendor.
Resources:
https://turismomadrid.es/es/descubre/ciudades-patrimonio-de-la-humanidad/alcal%C3%A1-de-henares/monasterio-de-san-bernardo.html
http://www.madrid.org/monumentoscercanias/convento-las-bernardas.html
https://www.turismoalcala.es/turismo/monasterio-de-san-bernardo/

