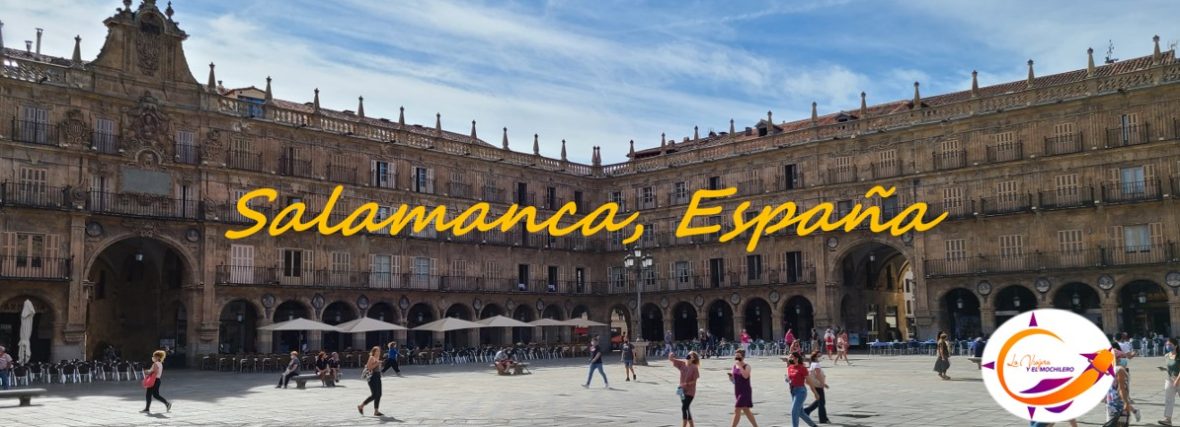 In our tour of Catholic Europe, it has been very common to find many of the churches relatively close to each other. However, in our visit to Porto in Portugal, we find the so-called Twin Churches, separated by a few meters by the “Casa Escondida” (the hidden house).
In our tour of Catholic Europe, it has been very common to find many of the churches relatively close to each other. However, in our visit to Porto in Portugal, we find the so-called Twin Churches, separated by a few meters by the “Casa Escondida” (the hidden house).
 Such is the case of the “Igreja dos Carmelitas Descalços” (“Igreja dos Carmelitas”) and the “Igreja da Venerável Ordem Terceira of Nossa Senhora do Carmo” (“Igreja do Carmo”) located on the “Rua do Carmo”. The proximity of these two Churches is no coincidence. The “Igreja dos Carmelitas” was built for the nuns and then the “Igreja do Carmo” was built for the monks, both of the same order.
Such is the case of the “Igreja dos Carmelitas Descalços” (“Igreja dos Carmelitas”) and the “Igreja da Venerável Ordem Terceira of Nossa Senhora do Carmo” (“Igreja do Carmo”) located on the “Rua do Carmo”. The proximity of these two Churches is no coincidence. The “Igreja dos Carmelitas” was built for the nuns and then the “Igreja do Carmo” was built for the monks, both of the same order.
 The “Igreja dos Carmelitas” together with its convent, are works of the XVII Century. Its granite facade has three entrances in the shape of an arch and on each arch are the images of “San José, Nuestra Señoa del Carmen” and “Santa Teresita de Jesús”. On its left, it has a single belfry tower covered with tiles and a “bulbous” dome.
The “Igreja dos Carmelitas” together with its convent, are works of the XVII Century. Its granite facade has three entrances in the shape of an arch and on each arch are the images of “San José, Nuestra Señoa del Carmen” and “Santa Teresita de Jesús”. On its left, it has a single belfry tower covered with tiles and a “bulbous” dome.
 The interior is of Latin cross shape of a single nave with six lateral chapels and the main altar in Baroque and Rococo style. The altarpiece of the high altar is the work of José Teixeira Guimarães. The convent currently serves the National Guard of the Republic for military purposes.
The interior is of Latin cross shape of a single nave with six lateral chapels and the main altar in Baroque and Rococo style. The altarpiece of the high altar is the work of José Teixeira Guimarães. The convent currently serves the National Guard of the Republic for military purposes.
 On the other hand, the “Igreja do Carmo” together with a hospital, was built at the end of the 18th century by the architect José Figueiredo Seixas and its style is Baroque. The facade of the Igreja do Carmo has a single rectangular entrance and on its sides are the images of “Elias” and “Eliseo”. Above the entrance is the image of “Santa Ana”, of whom the Carmelites are devotees. In the highest part, statues of the four Evangelists can be seen. The Baroque influence of the Italian Nicolau Nasoni is noticeable.
On the other hand, the “Igreja do Carmo” together with a hospital, was built at the end of the 18th century by the architect José Figueiredo Seixas and its style is Baroque. The facade of the Igreja do Carmo has a single rectangular entrance and on its sides are the images of “Elias” and “Eliseo”. Above the entrance is the image of “Santa Ana”, of whom the Carmelites are devotees. In the highest part, statues of the four Evangelists can be seen. The Baroque influence of the Italian Nicolau Nasoni is noticeable.
 This church has no towers. The interior of the church has six side chapels and the rococo-style golden altarpiece on the high altar are works by Francisco Pereira Campanhã. The side of the temple is richly decorated with tiles designed by Silvestre Silvestri in 1912 and made in a factory in Vila Nova de Gaia.
This church has no towers. The interior of the church has six side chapels and the rococo-style golden altarpiece on the high altar are works by Francisco Pereira Campanhã. The side of the temple is richly decorated with tiles designed by Silvestre Silvestri in 1912 and made in a factory in Vila Nova de Gaia.
In the back of this church we find some catacombs (in the basement) and a large collection of silverware and religious artifacts.

Physically separating the two temples we find the so-called “Hidden House” whose front is just over one meter wide. A house of three levels, each level for a specific purpose; bedroom, living / dining room and kitchen joined by a narrow staircase. Sometimes it was used by chaplains and in others by the different artists who worked in the churches and even the doctors it served as housing.

The Hidden House exists due to the prohibition that the churches could not share walls or touch each other. But some say it was to separate the girls from the boys.


