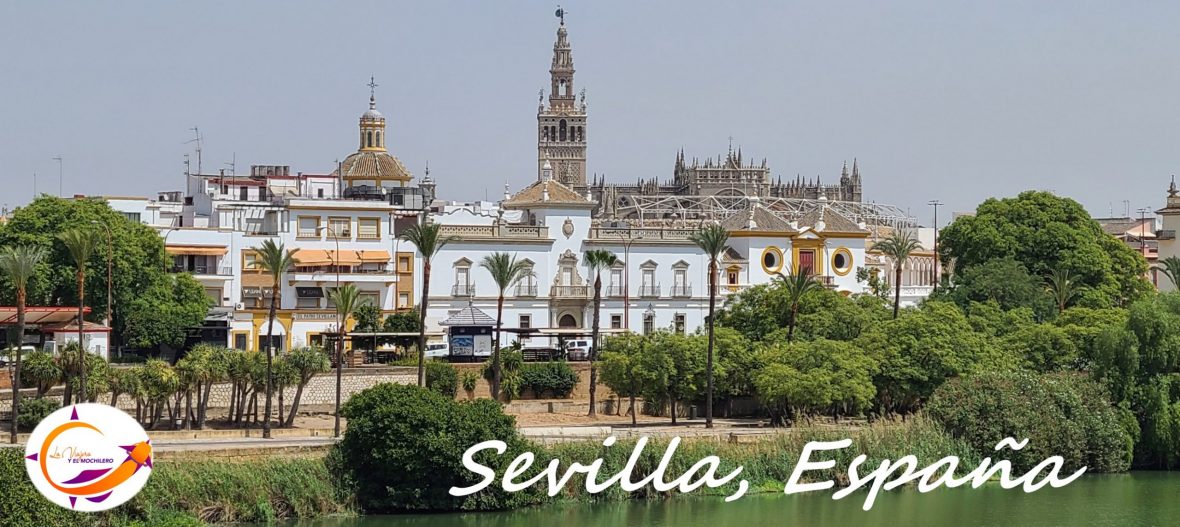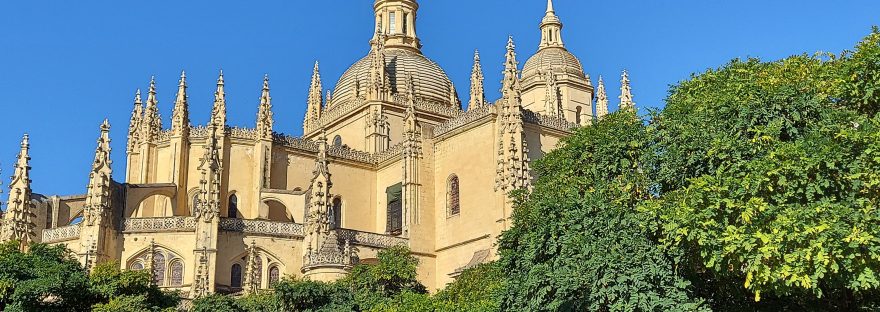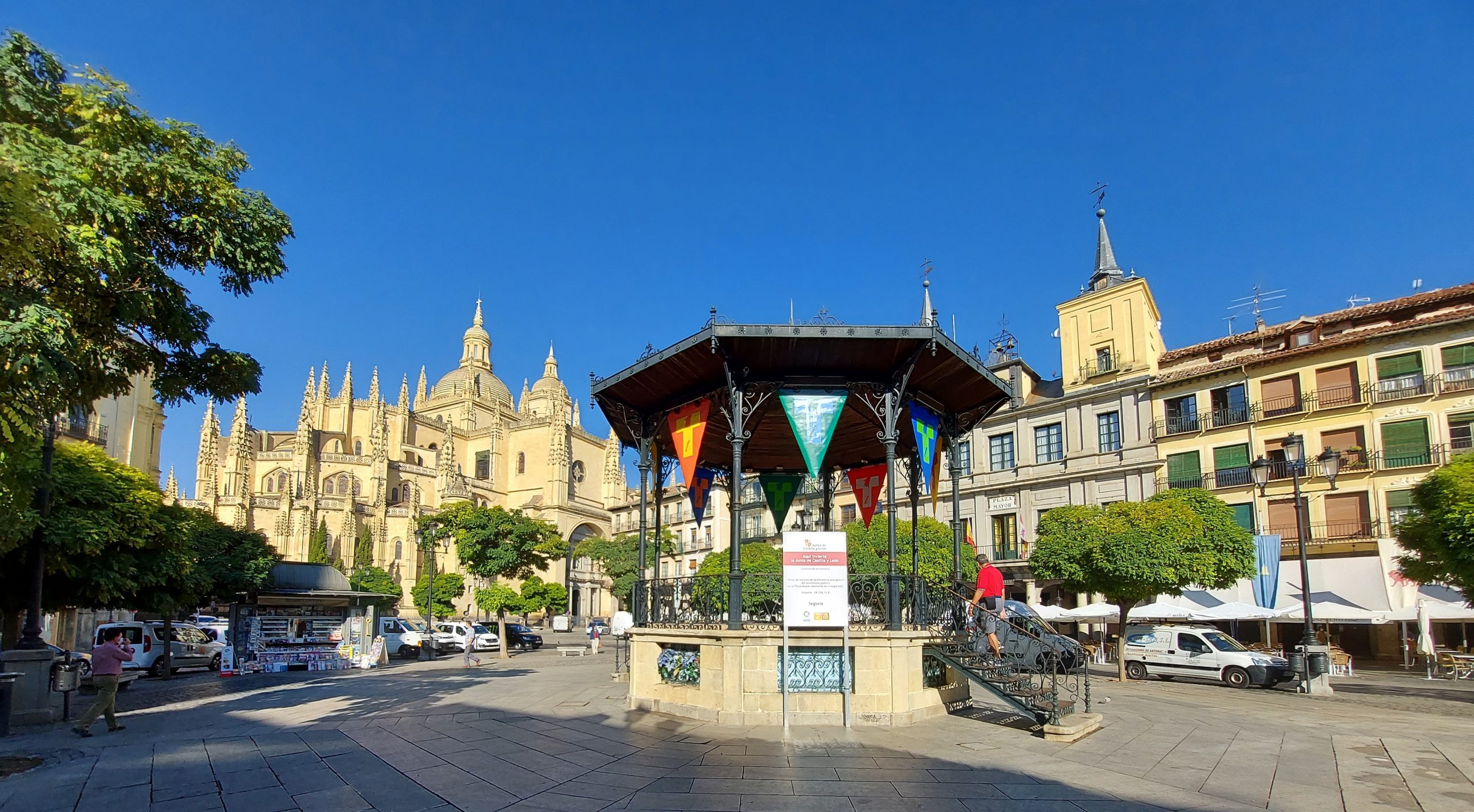
Arriving at the Plaza Mayor of Segovia, known since the late nineteenth century, as the Plaza de la Constitución, you can see the apse of what is considered in Spain, both for its size and its elegance, as the “Lady of the Cathedrals”. The Santa Iglesia Catedral de Nuestra Señora de la Asunción y de San Frutos, better known as the Cathedral of Segovia, was built between the XVI and XVIII centuries, in Gothic style with some Renaissance features. That is why it is considered in Spain and Europe, as one of the cathedrals where the Gothic style was used late, when the Renaissance architecture was already spreading in most of Europe.
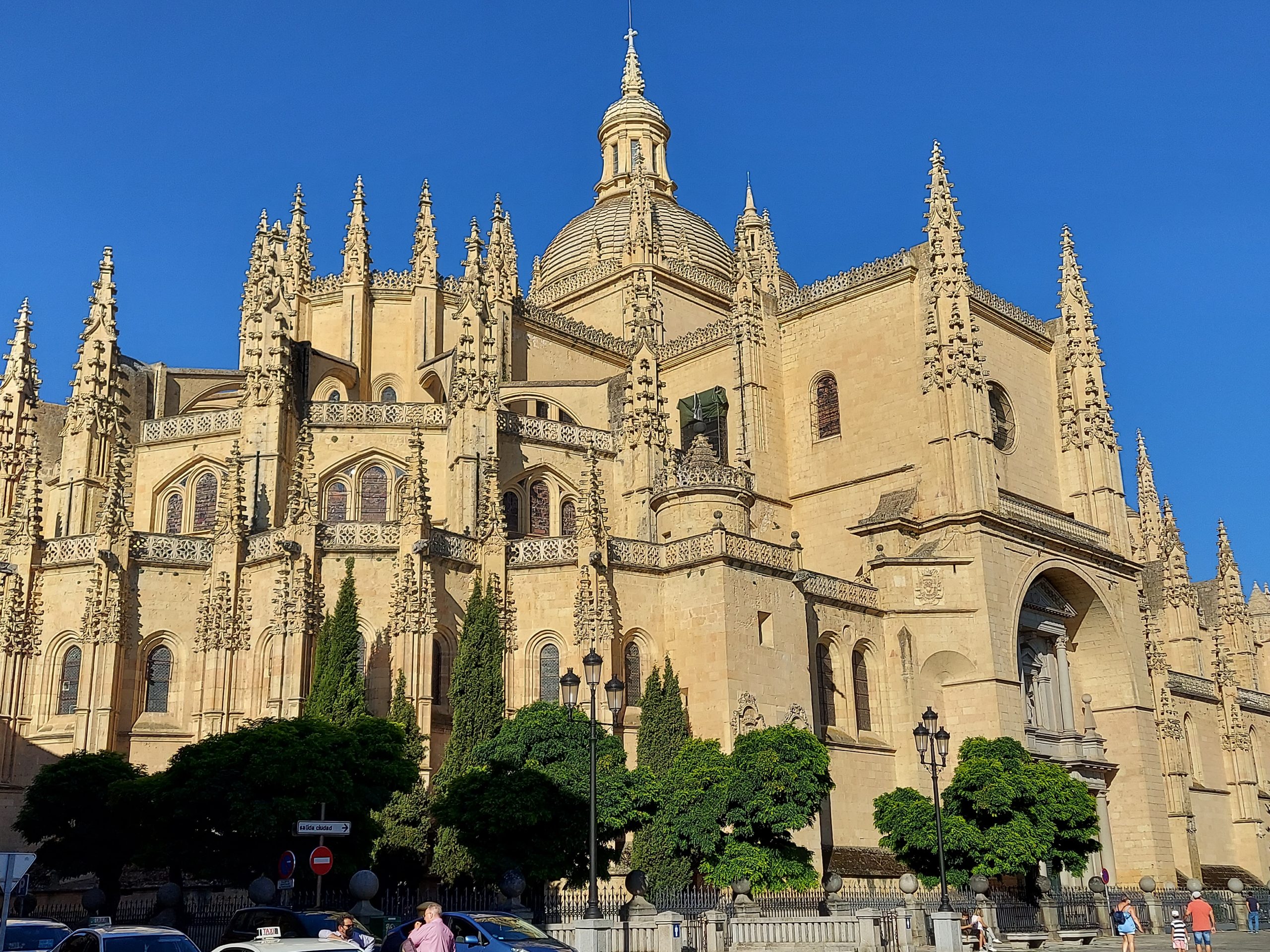
The history of the Cathedral of Segovia is distinguished by three stages, each in a different location. It begins with the construction of the primitive cathedral that was destroyed in the year 516. The second stage begins in the 12th century and reaches the year 1525, when the stage we know today begins. The first architect of the Cathedral was Juan Gil de Hontañón, who was also the master builder of the Cathedral of Salamanca. In order to reduce the costs of the construction of the new Cathedral of Segovia, some elements of the old cathedral were moved to the new location. For example, the magnificent 15th century cloister; the choir, also from the 15th century, as well as sculptures, paintings and wrought ironwork, among other elements.
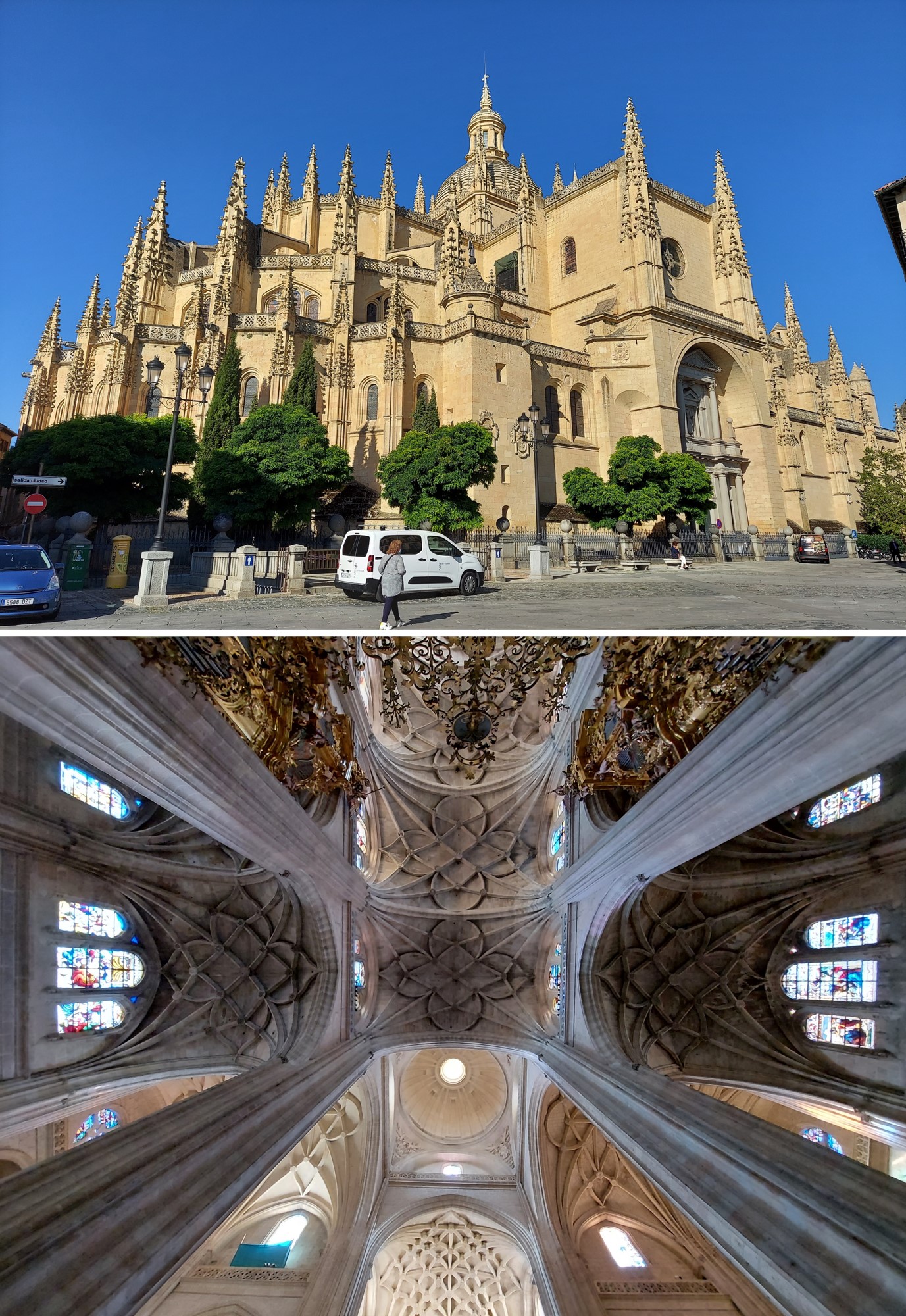
The Cathedral of Segovia is organized in three naves with a Latin cross plan. The dimensions of the cathedral, which give the temple a stylized air in its dimensions, are: 33 meters high, 50 meters wide and 105 meters long. Its roofs are closed with ribbed vaults.
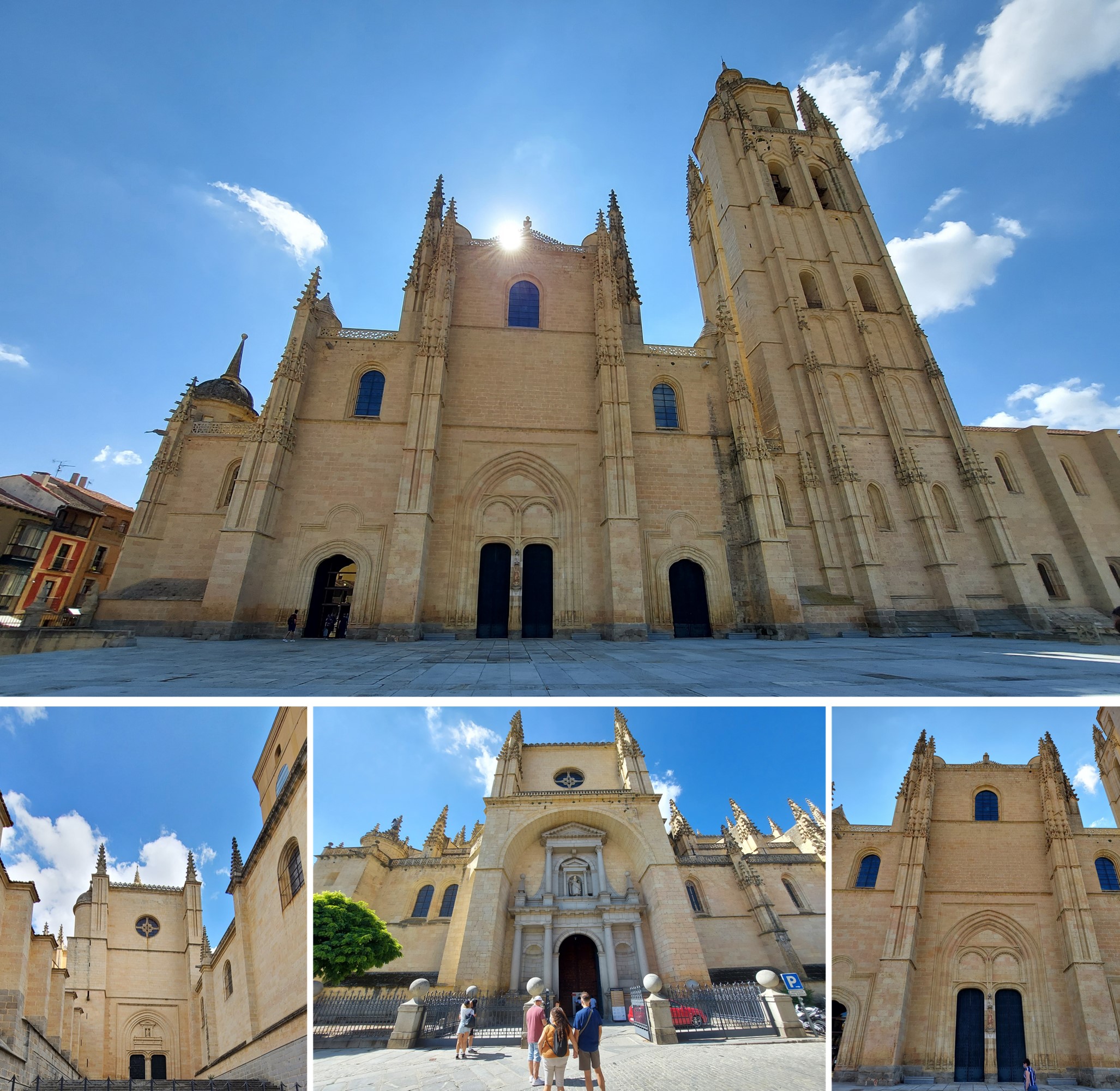
There are three doors of the Cathedral of Segovia: the door of San Geroteo, in reference to the first bishop of the Diocese of Segovia, San Geroteo; the door of San Frutos, which is the usual entrance to the Cathedral, dedicated to San Frutos, patron of the Diocese and adveration of the Cathedral of Segovia. And the third is the Puerta de Santa María or Puerta del Perdón, which is surrounded by two side doors, on the main façade of the cathedral.
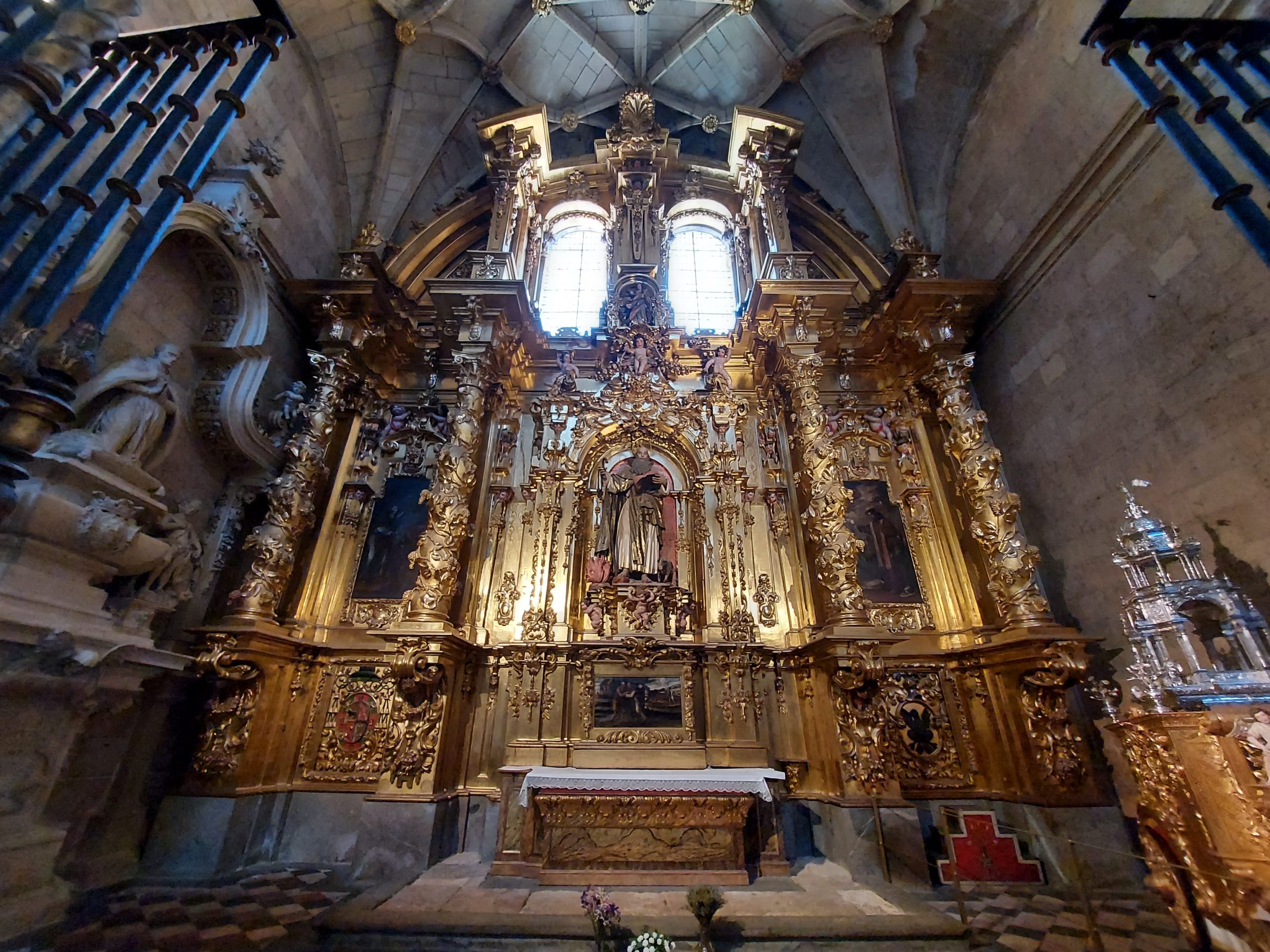
The Cathedral of Segovia has ten side chapels, five correspond to the nave of the Gospel and the other five to the nave of the Epistle. The transept has a semicircular apse, chancel with ambulatory and seven radial chapels. It also has two important chapels, the Chapel of San Antón and the Chapel of the Holy Sacrament. The former served as a family pantheon for the bishop of Segovia, who died in 1615. The majestic altarpiece, begun in 1696 and completed in 1698, is the work of José Vallejo Vivanco.
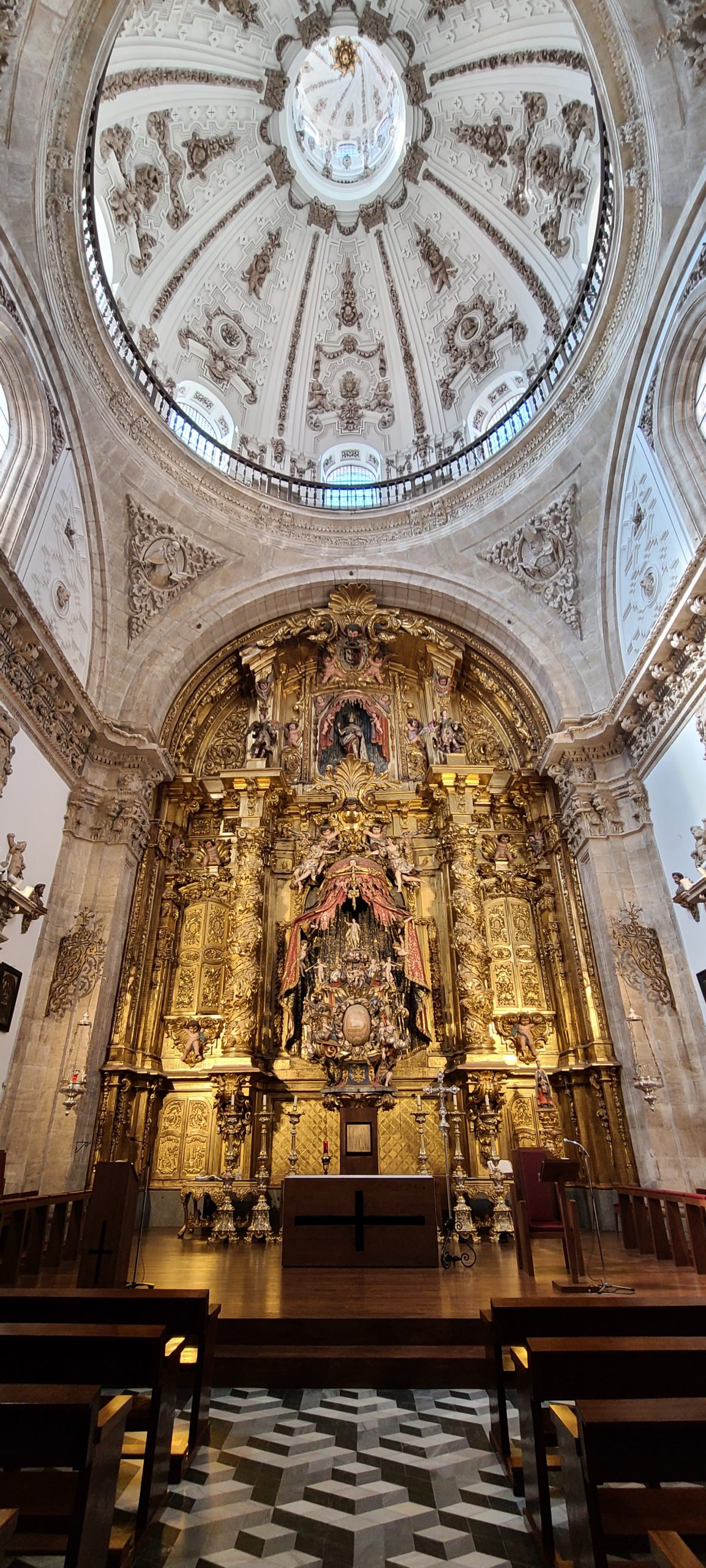
The Chapel of the Blessed Sacrament or Chapel of the Ayala Berganza family is a clear exponent of the baroque architecture of the Cathedral of Segovia. This chapel, built as a family pantheon, is part of the Chapel of the Blessed Sacrament, structured in two distinct areas separated by centuries and architectural styles. Its construction began at the end of the 17th century and was completed in 1720. In its interior the Romanesque Calvary located at the entrance of the Chapel of the Sacrament stands out.
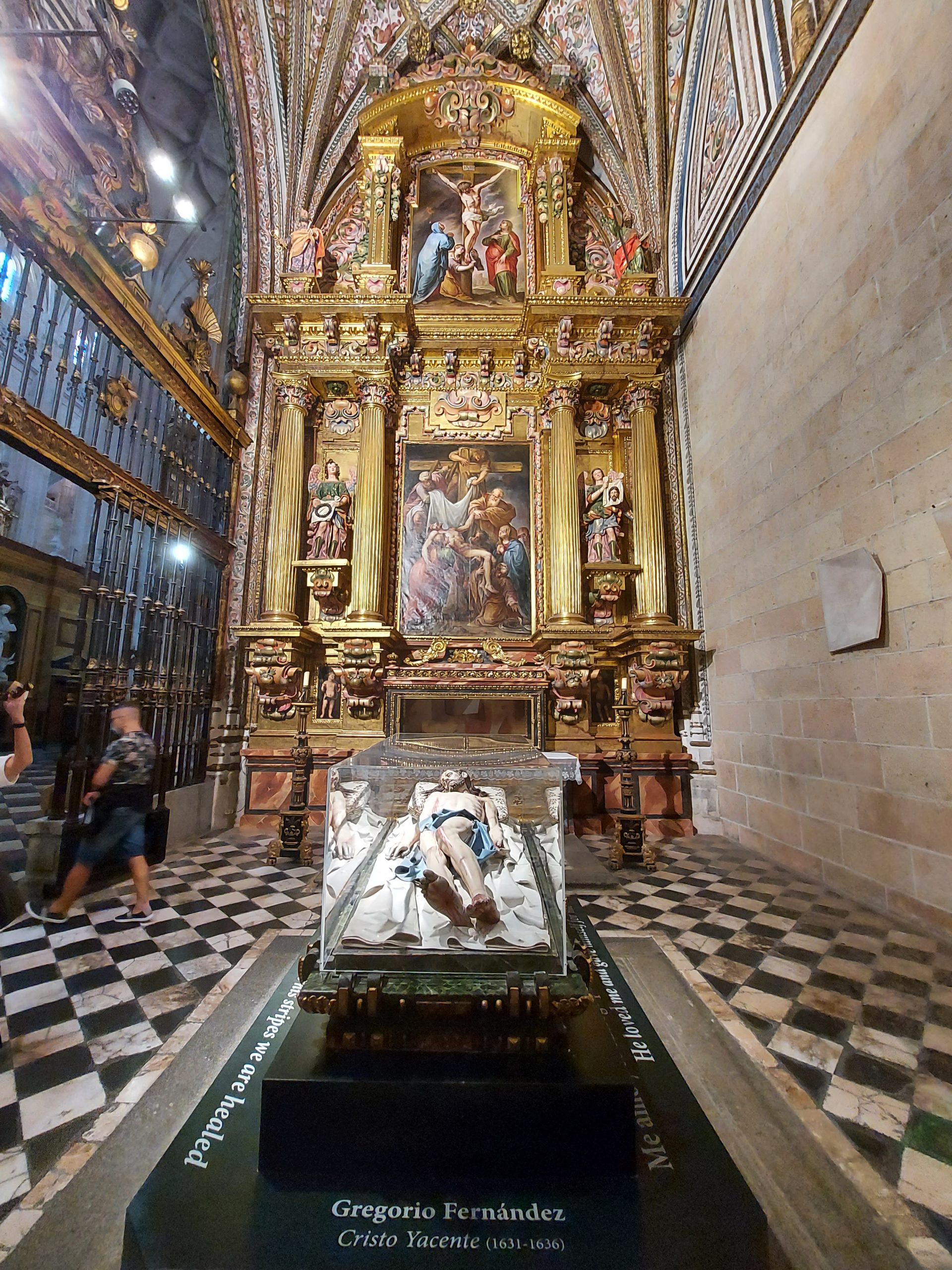
The Chapel of the Recumbent Christ is a Baroque work from the 17th century, made by Gregorio Fernandez in his last stage (1631 – 1636) and donated to the Cathedral of Segovia by the bishop Melchor de Moscoso y Sandoval. The carving is characterized by the dramatism contained in the features, but emphasizing the blood flowing from his wounds.
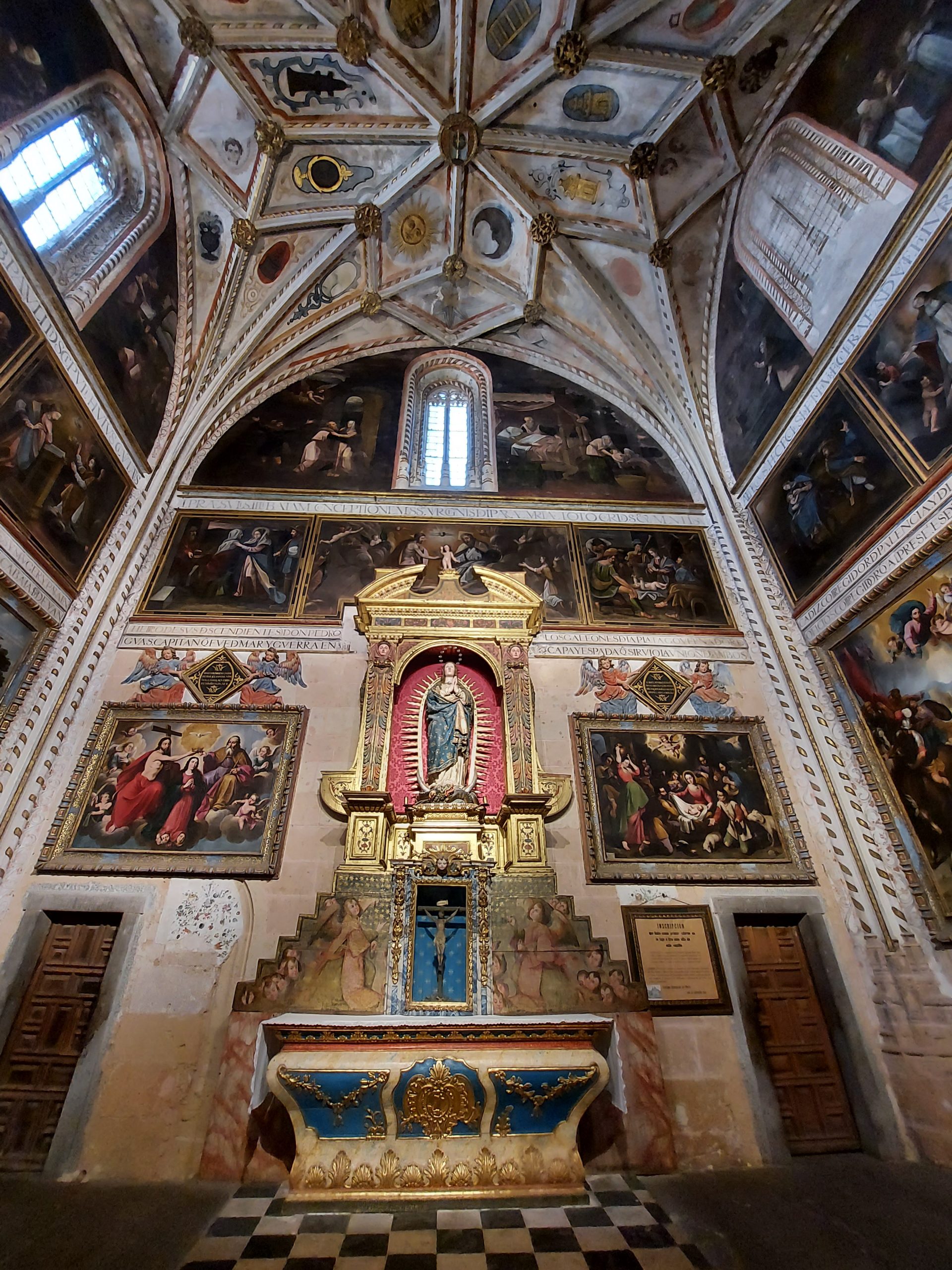
The Conception Chapel of the Cathedral of Segovia was built in 1531. The fundamental element of this chapel is the painting, with 21 canvases and frescoes that turn this space into a great mural. This iconographic set is divided into three parts separated by a cornice and two legends that surround the three walls.
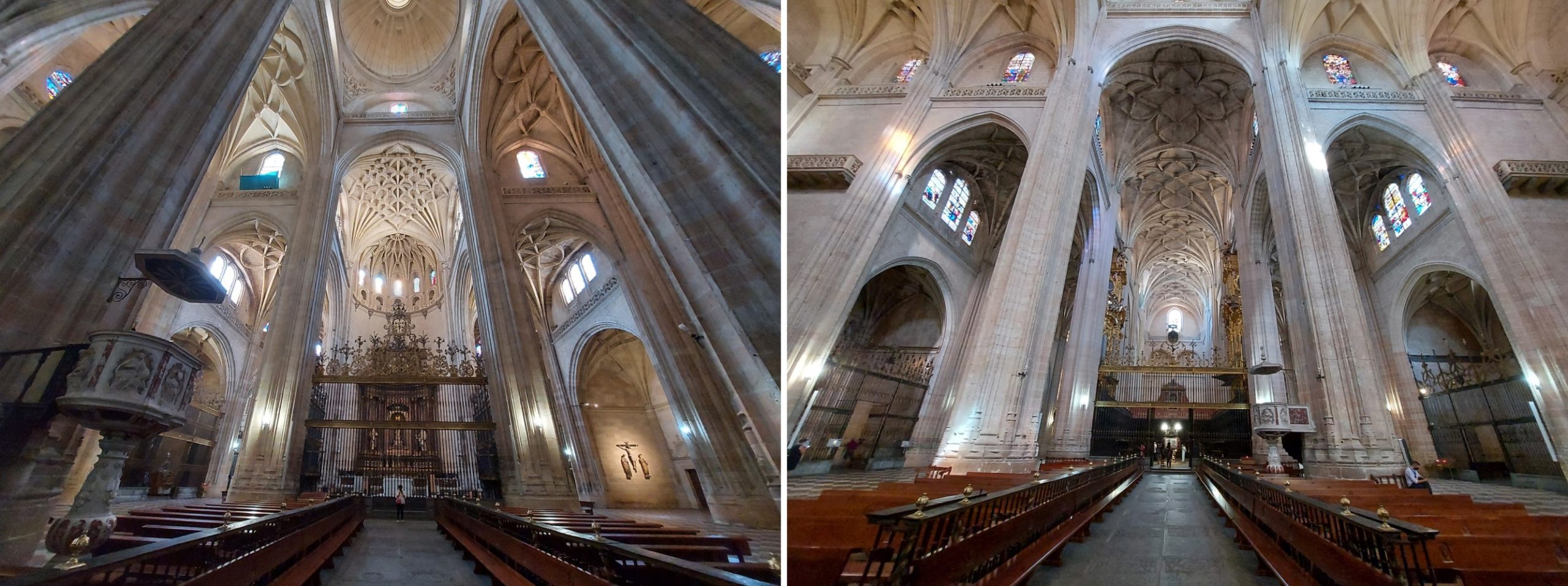
The Main Chapel, with its consequent altarpiece, as well as the choir, constitute one of the noblest parts of the Cathedral of Segovia. These are connected by what is known as the via sacra. On the floor of this space we can find different slabs of the different bishops of Segovia. It emphasizes, in addition, in this space, a marble pulpit that possesses images as reliefs of the four evangelists and of the Immaculate Conception.
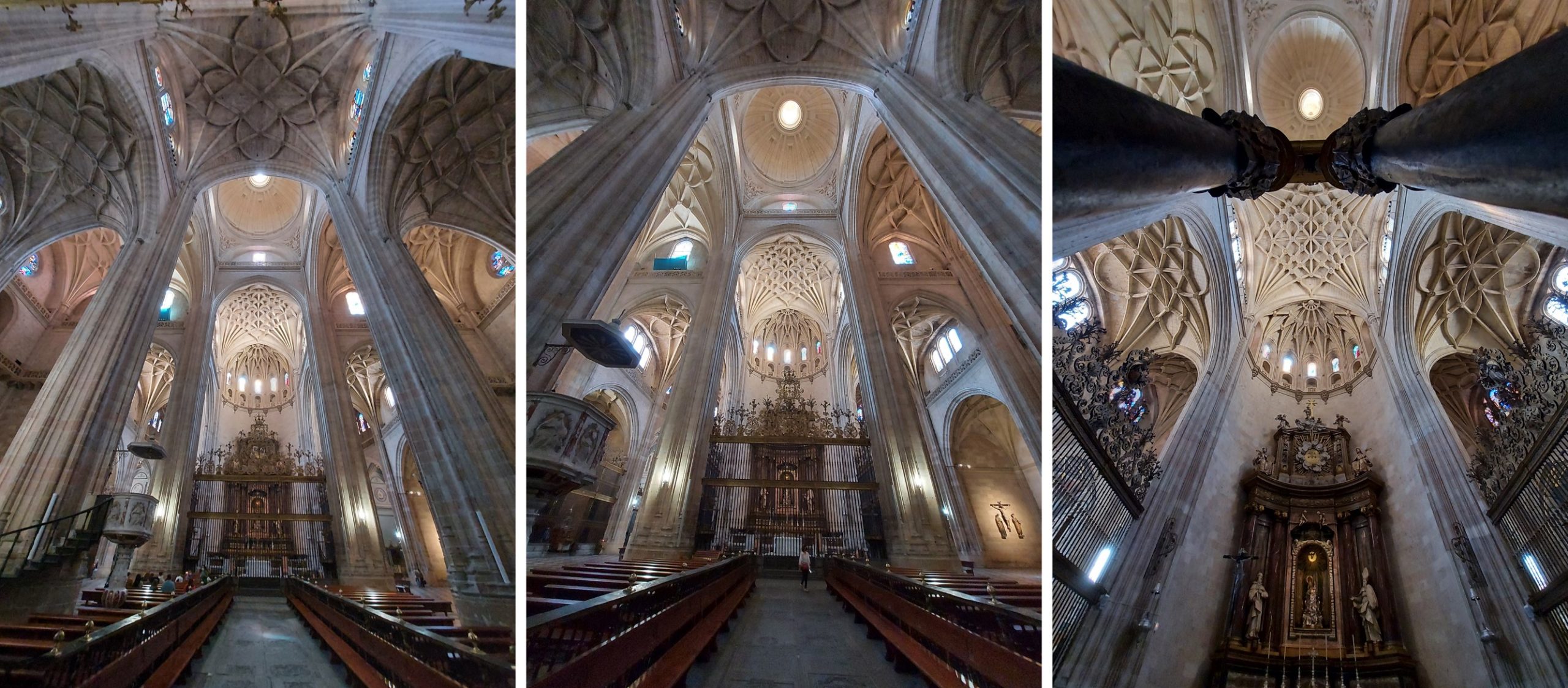
The interior of the Cathedral of Segovia clearly shows its late Gothic style. In its Main Chapel, we can see the altar that was ordered to be built by Charles III (1759-1788), with a design by Francisco Sabatini (1722-1795). It was begun in 1768 and finished in 1775 in the workshops of the Royal Palace of Madrid.
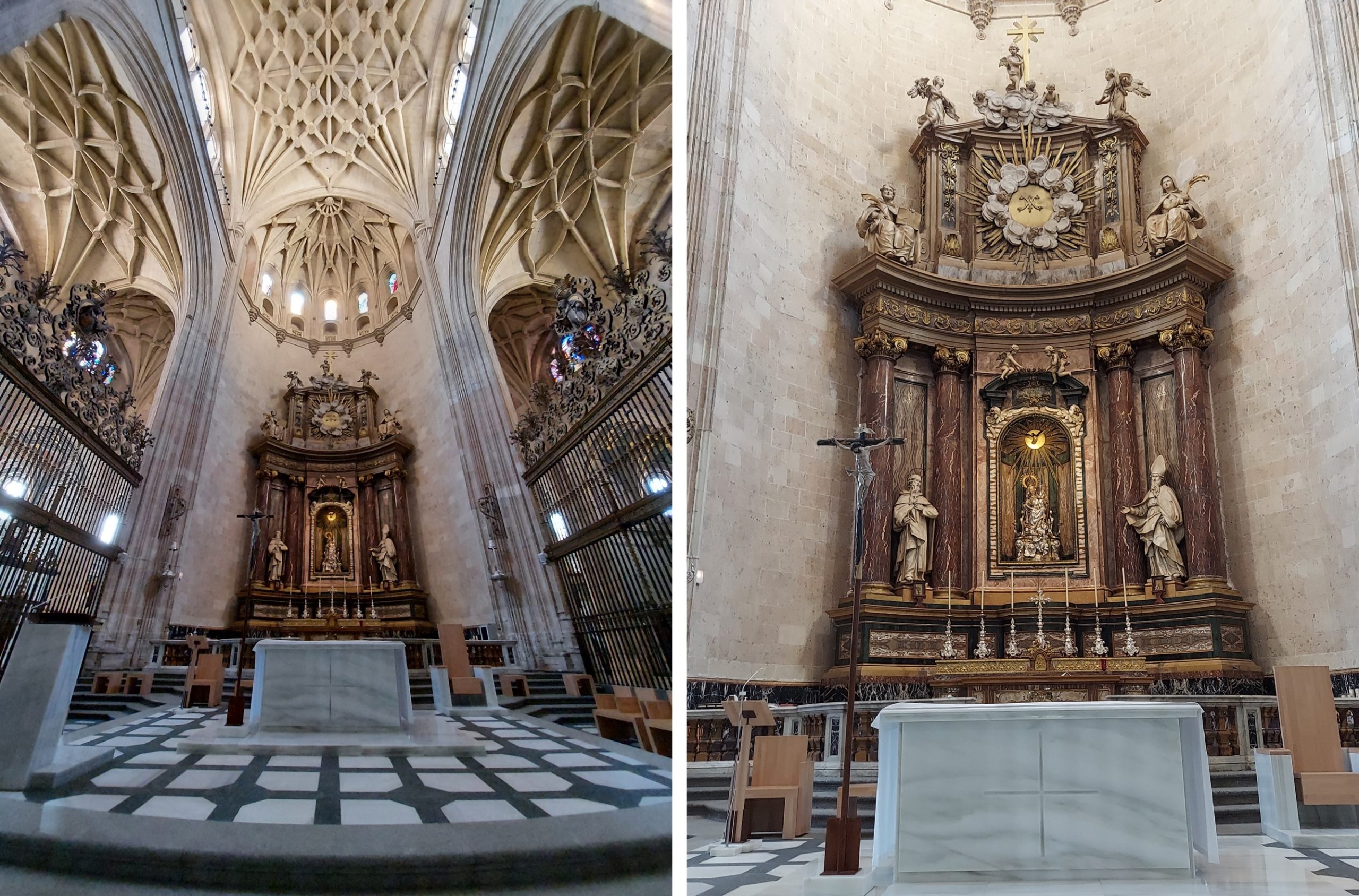
The altarpiece that occupies the High Altar of the Cathedral of Segovia is a set of marble of different colors and bronze that recreates a neoclassical structure. This altarpiece is composed of two bodies of different heights: the lower body has four large columns, a niche where the carving of Our Lady of Peace and two large baroque images representing San Frutos, patron saint of Segovia, and San Geroteo, the first bishop of the city according to Christian tradition. Above this body we observe another smaller one in which two images of the Segovian saints San Valentín and Santa Engracia, brothers of San Frutos, are placed.
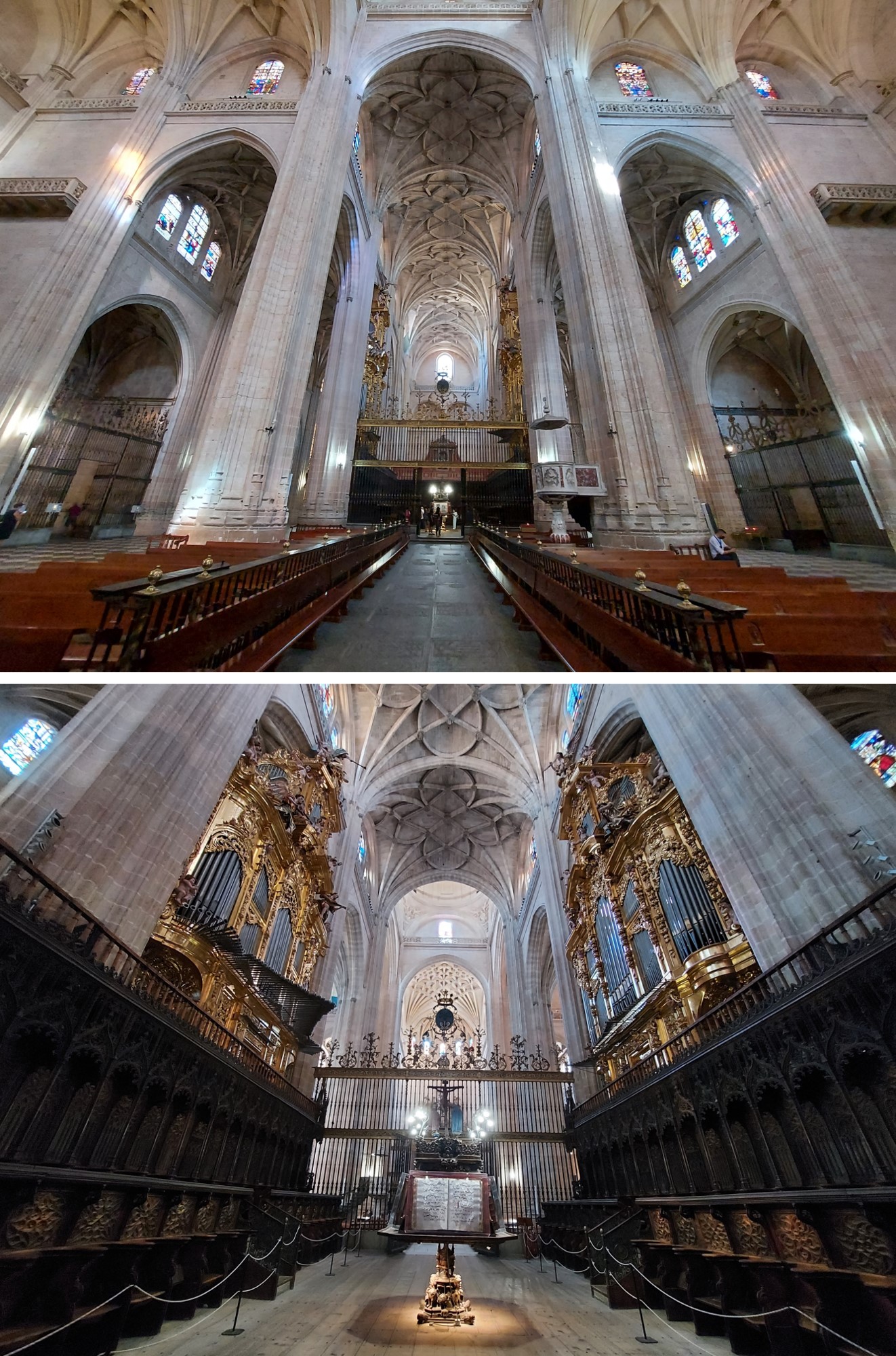
The choir of the Cathedral of Segovia, as it usually happens, is located in front of the High Altar, and is closed by a grille made by Antonio Elorza in 1729. As mentioned above, the highly detailed choir stalls were brought from the old cathedral, of flamboyant Gothic style, at the end of the 15th century. It was placed in 1558 by Juan Gil and Jerónimo de Amberes, and was finished in 1790. A baroque grille, forged and placed in 1729, closes the choir.
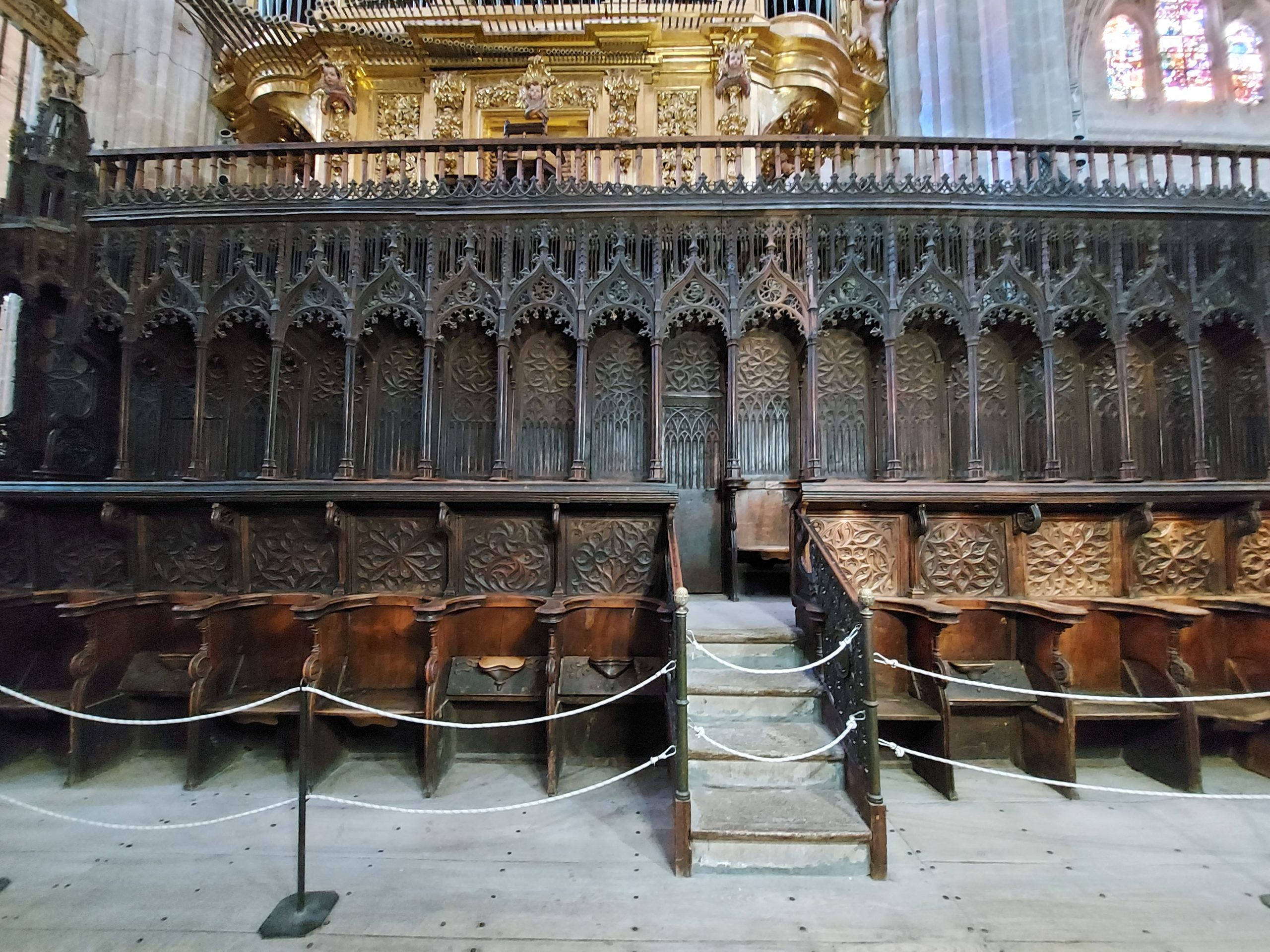
In the upper part, the choir stalls are decorated with openwork tracery. There are seats reserved for the kings, closer to the grille, in order to be able to follow the divine offices. Both seats are crowned by two small Gothic domes. Above the episcopal chair is the coat of arms of Bishop Juan Arias Dávila, who ordered the construction of the choir.
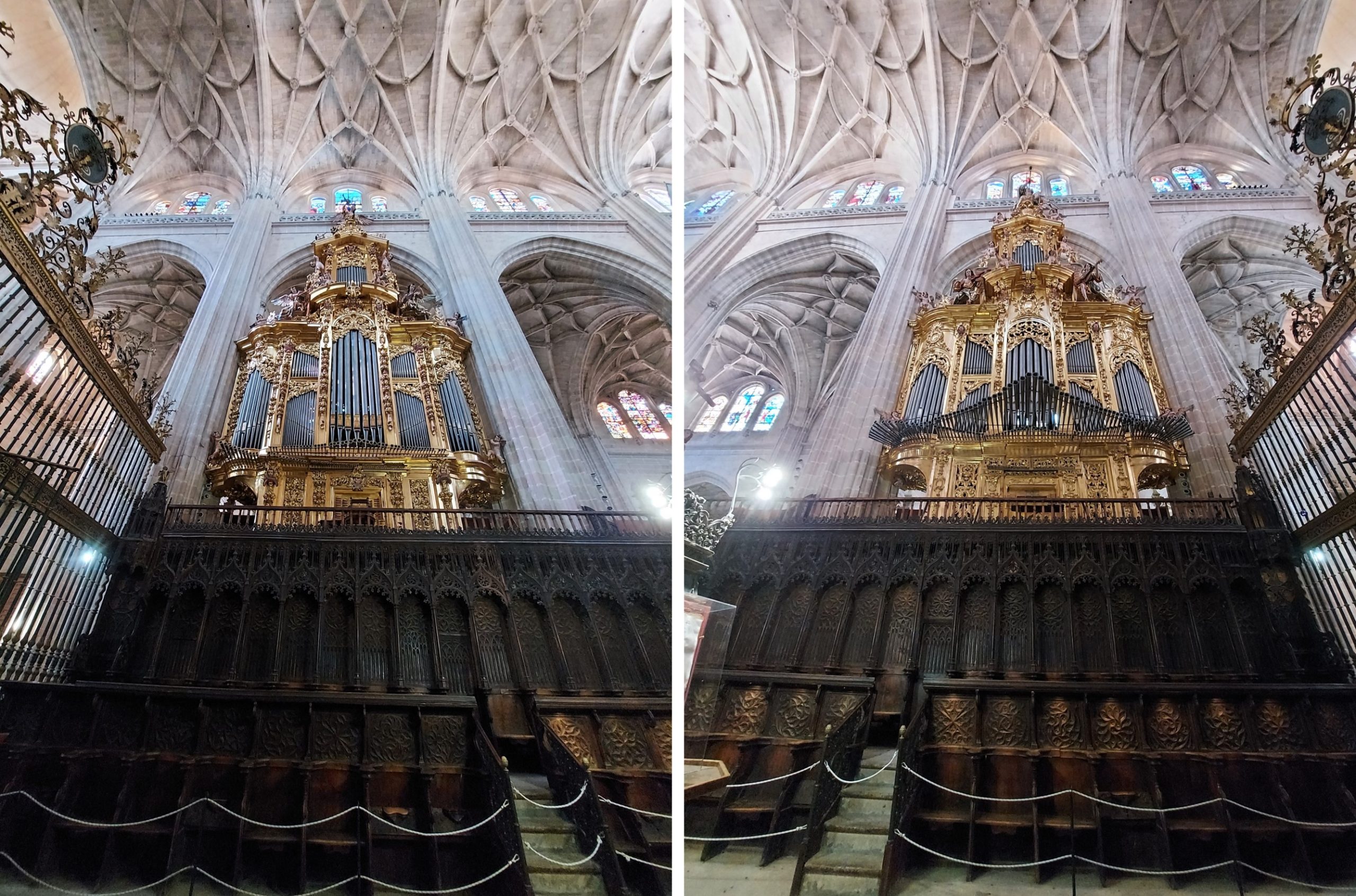
The organ of the Epistle and the organ of the Gospel complete the choir and reveal the importance and splendor that music enjoys in the Cathedral of Segovia. These two organs reach almost 19 meters in height and each one houses about 2,600 pipes, in addition to other elements that make their operation possible, forming an exceptional ensemble for its stylistic and historical quality. In fact, these organs are considered fundamental pieces to understand the evolution of Spanish baroque music.
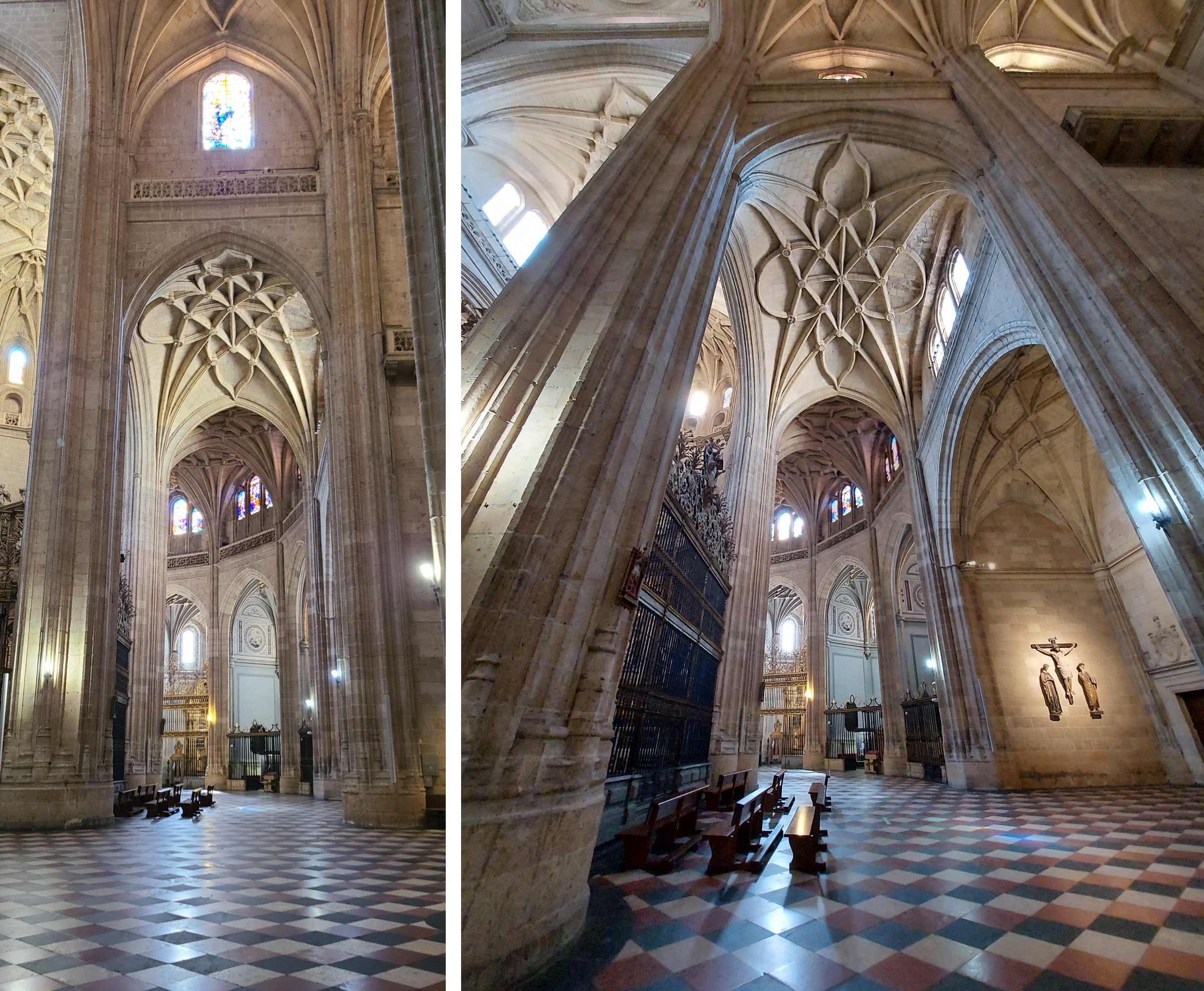
The ambulatory of the Cathedral of Segovia is surrounded by seven chapels and the design for its construction corresponds to Juan Gil de Hontañón (1480-1526). From the archives preserved in the Cathedral, one of the documents, a plan on parchment, shows the idea of a “[…] chancel with an ambulatory with five radial, pentagonal chapels, and two square ones at the beginning”. In the construction the primitive traces were respected, so we can perceive in the keystones and in the profile of the ribbing of its vaults, the trace of the XVII century.
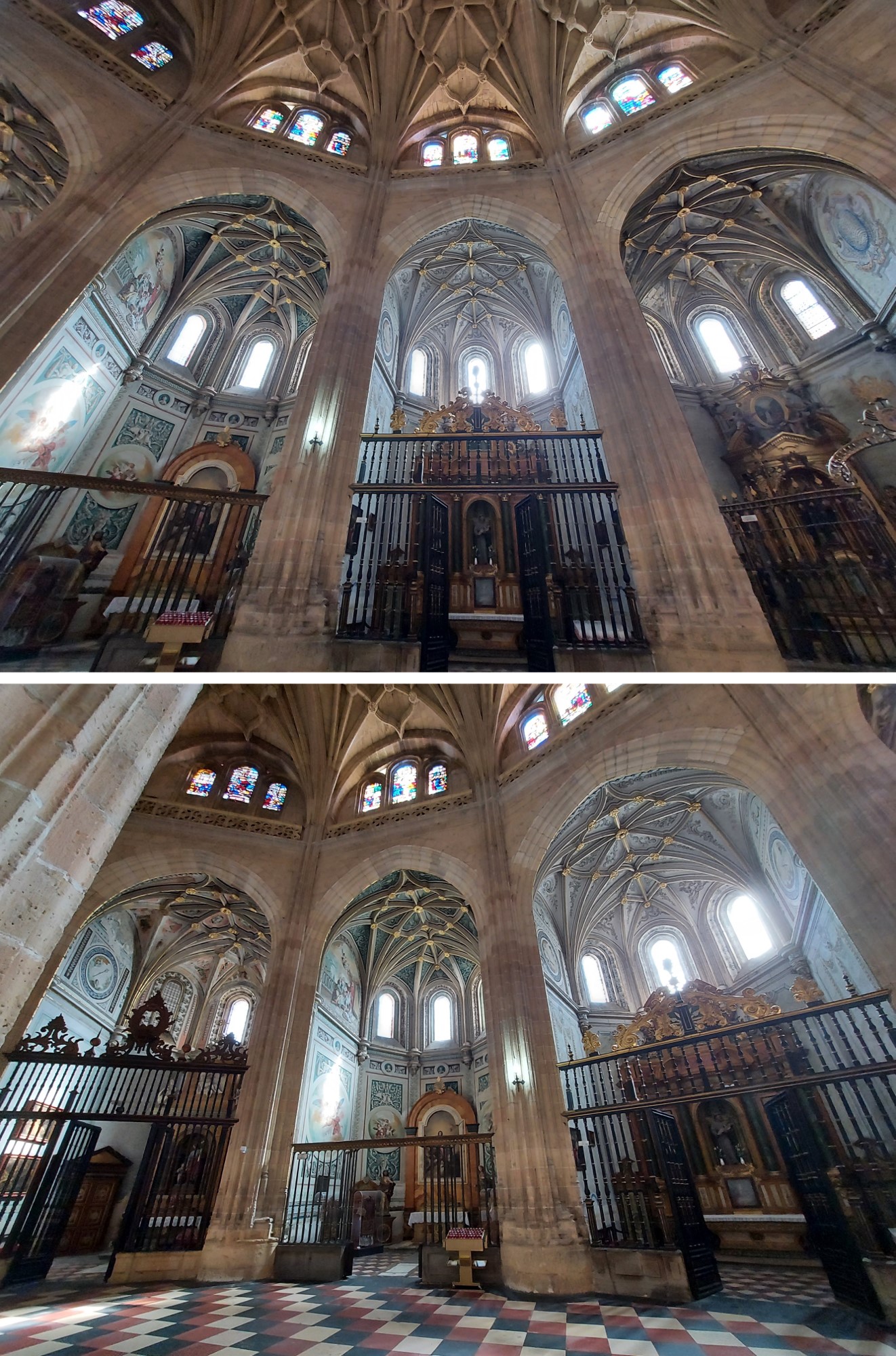
The last sections of the ambulatory were covered as early as 1671, while its chapels were closed with wooden grilles carved between 1684 and 1690. Some rococo designs in the ambulatory, framed in gilded ribs, very varied, completely cover the *plements and give a cheerful and light air to the ambulatory circuit. It also contrasts with the sober architecture of the Cathedral of Segovia.
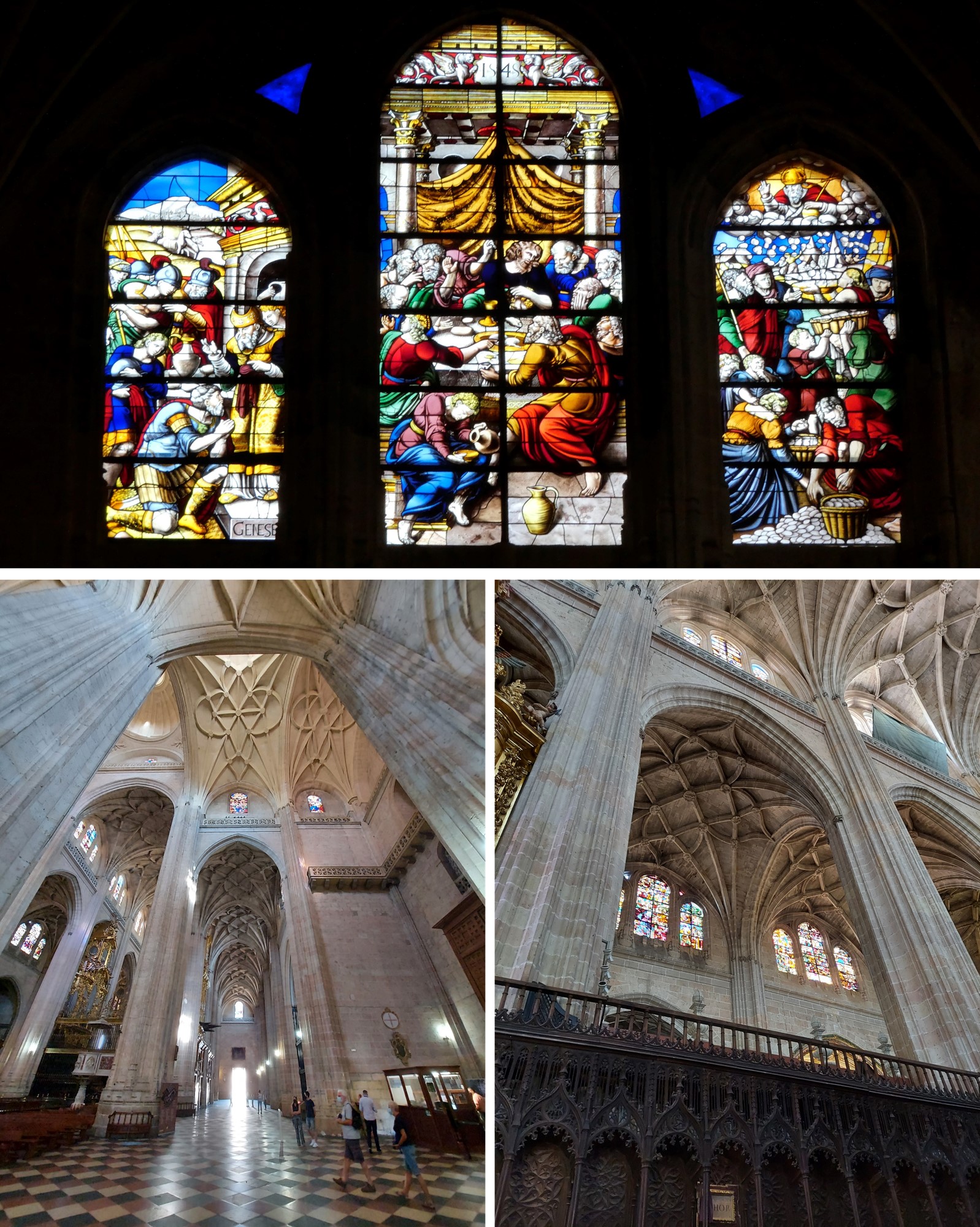
The stained glass windows of the Cathedral of Segovia are, without a doubt, one of the most important sets of the Spanish stained glass heritage. The temple has a total of 157 stained glass windows, 108 of iconographic character, belonging to different authors, periods and styles distributed along the naves, transept, main chapel and ambulatory.
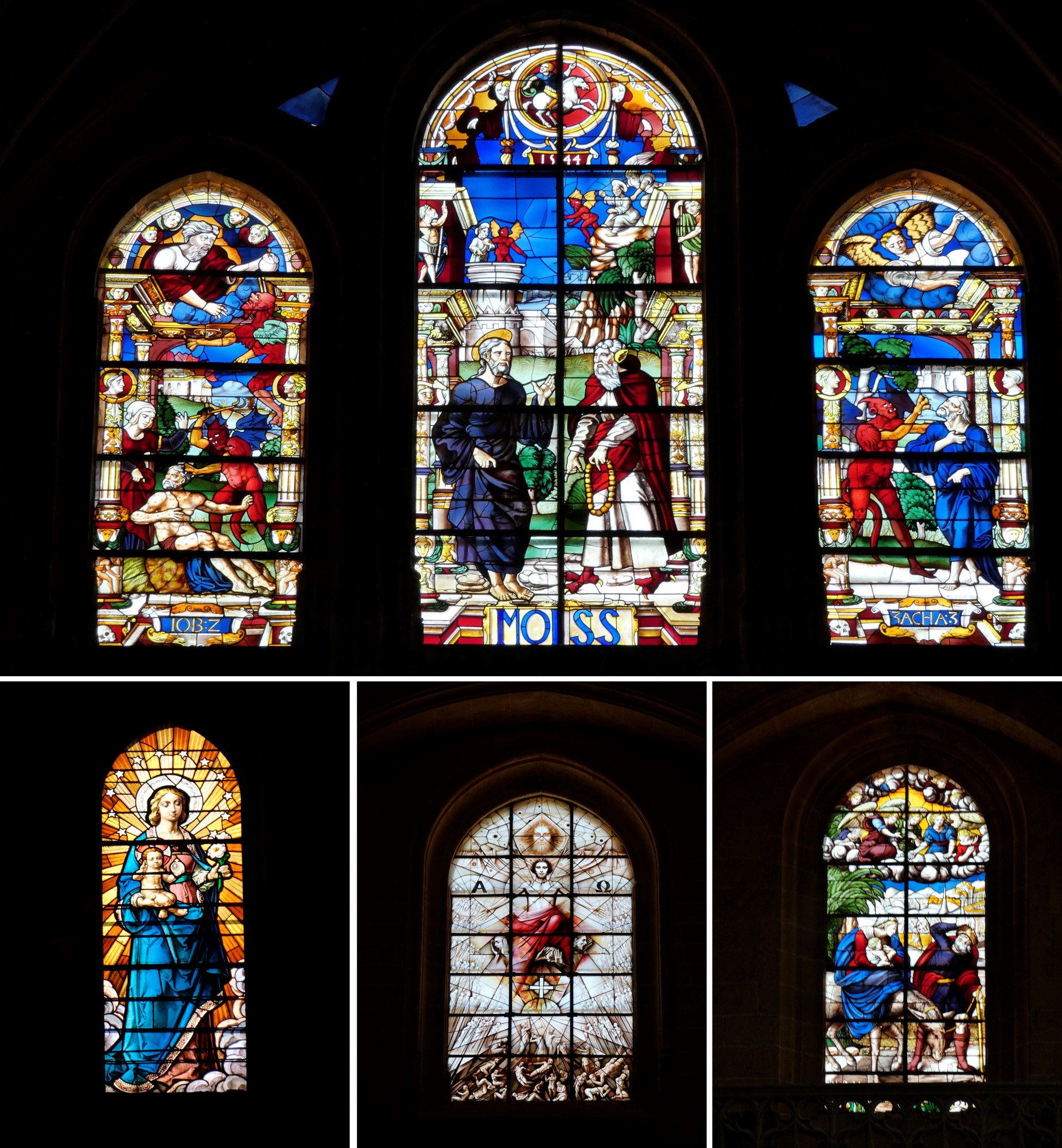
From the 16th century to 1916, Spanish and Flemish stained glass artists depicted the mysteries of the life of Jesus Christ and the Virgin Mary, as well as many of the miracles of the Messiah’s public ministry. Among the master stained glass artists are Pierre de Holanda, Pierre de Chiberry, Walter de Roch, Nicolás de Holanda and Nicolás de Vergara.
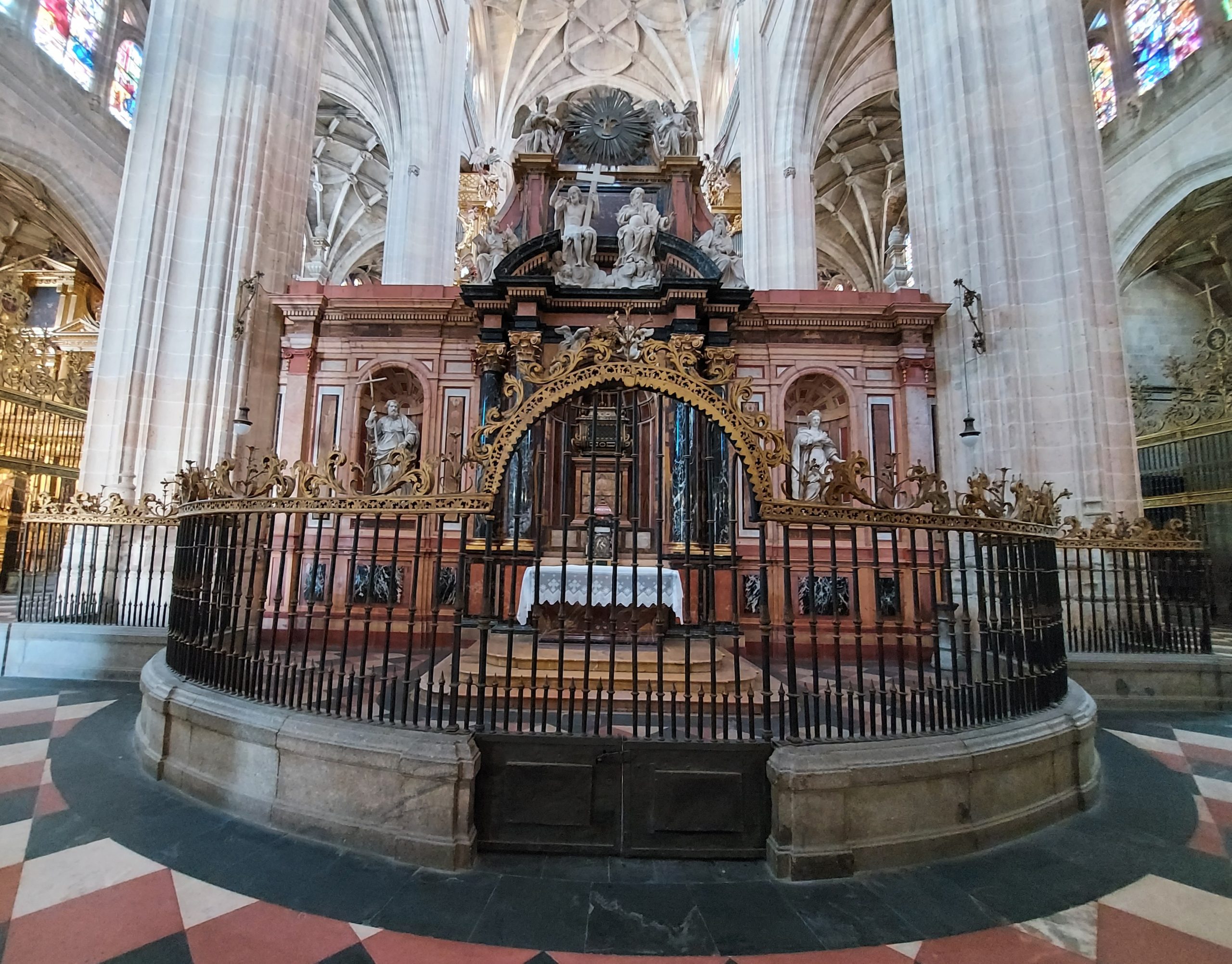
In 1782 the Chapter decided to renovate the choir loft of the Cathedral of Segovia. For this purpose, it asked King Charles III for the marble altarpiece from the Palace of Riofrío, the work of Hubert Dumandre in 1758. The marble altarpiece of the choir consists of a central body, original from the Palace of Riofrío, with a niche occupied by a silver urn chiseled by Sebastián de Paredes in 1633 that holds the relics of the patron saint of Segovia, San Frutos. Crowning this central body are sculptures of St. Peter, St. Paul and the Holy Trinity.
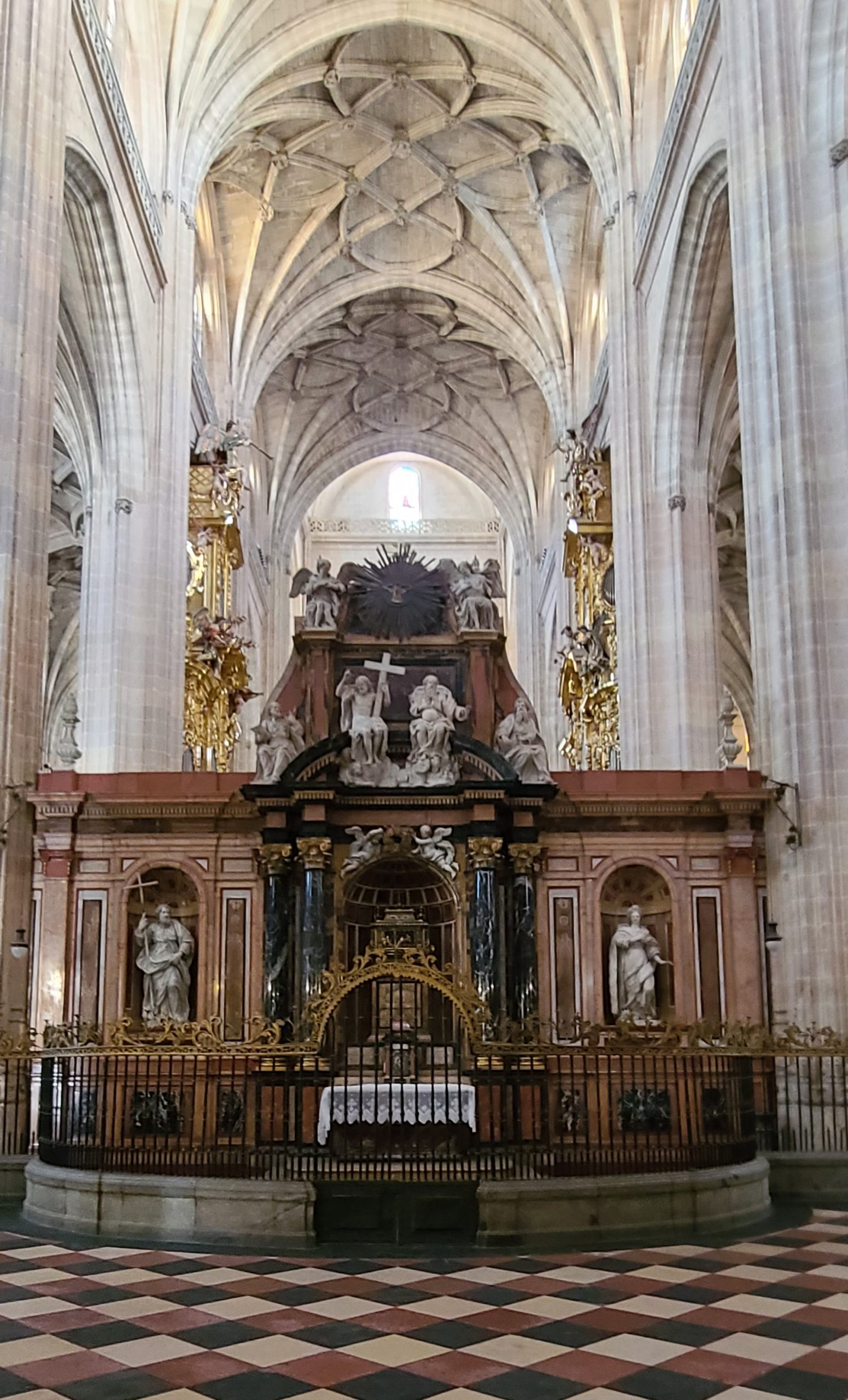
Two bodies were added on both sides, following the same design. In the left body, a niche with the effigy of St. Philip and, on the right, of St. Elizabeth in memory of the parents of King Charles III, Philip V and Isabella of Farnese. The chapel of the trascoro is protected by a simple grille made by the Segovian Félix Egido, forged in 1793.
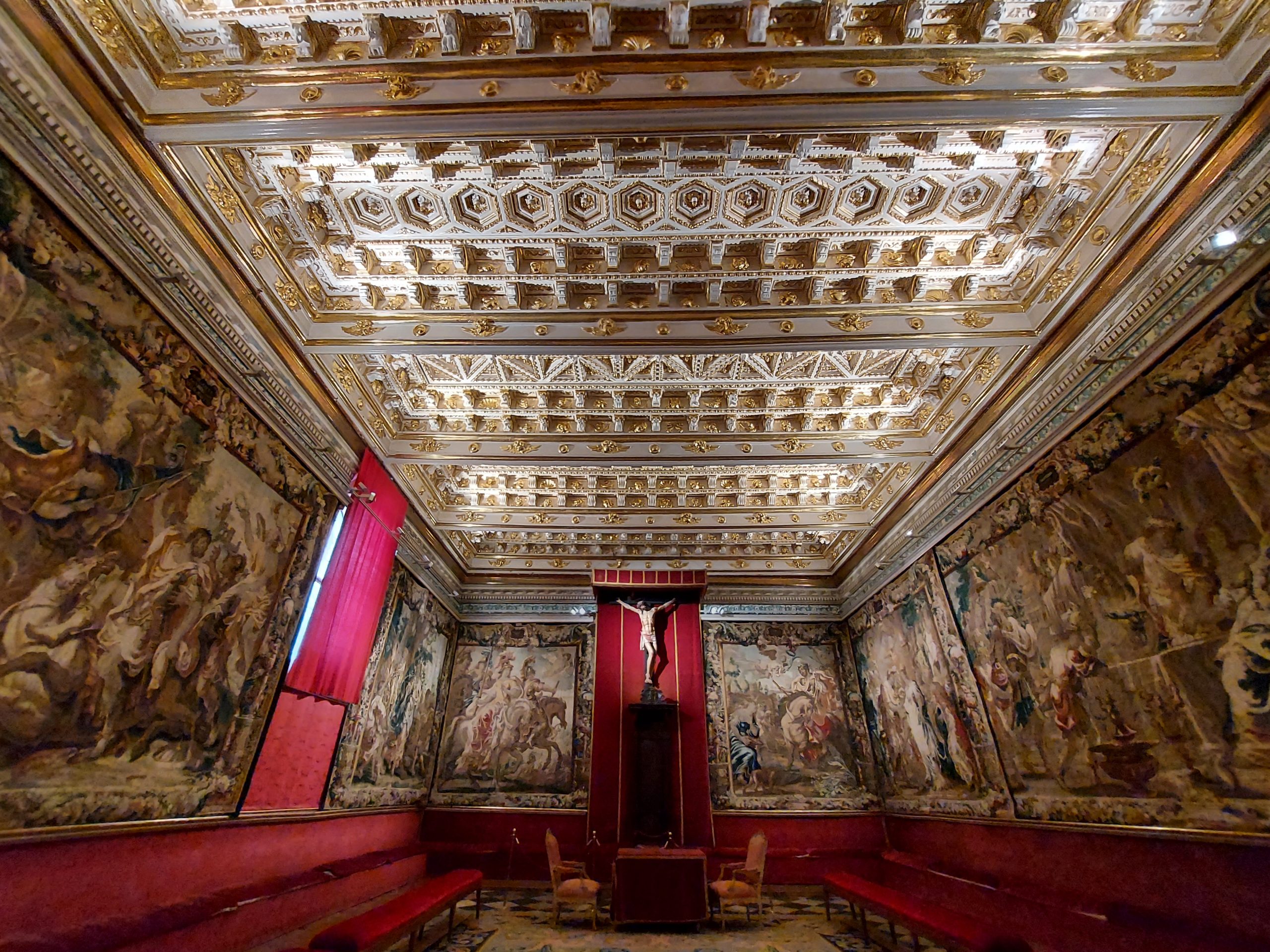
The Chapter House was built in the middle of the 16th century. It is noted for its extraordinary gilded coffered ceiling. It is said that the coffered ceiling was worked with the first gold brought from America. From the marble floor rises a framed Christ under a canopy that presides over the epicenter of the room.
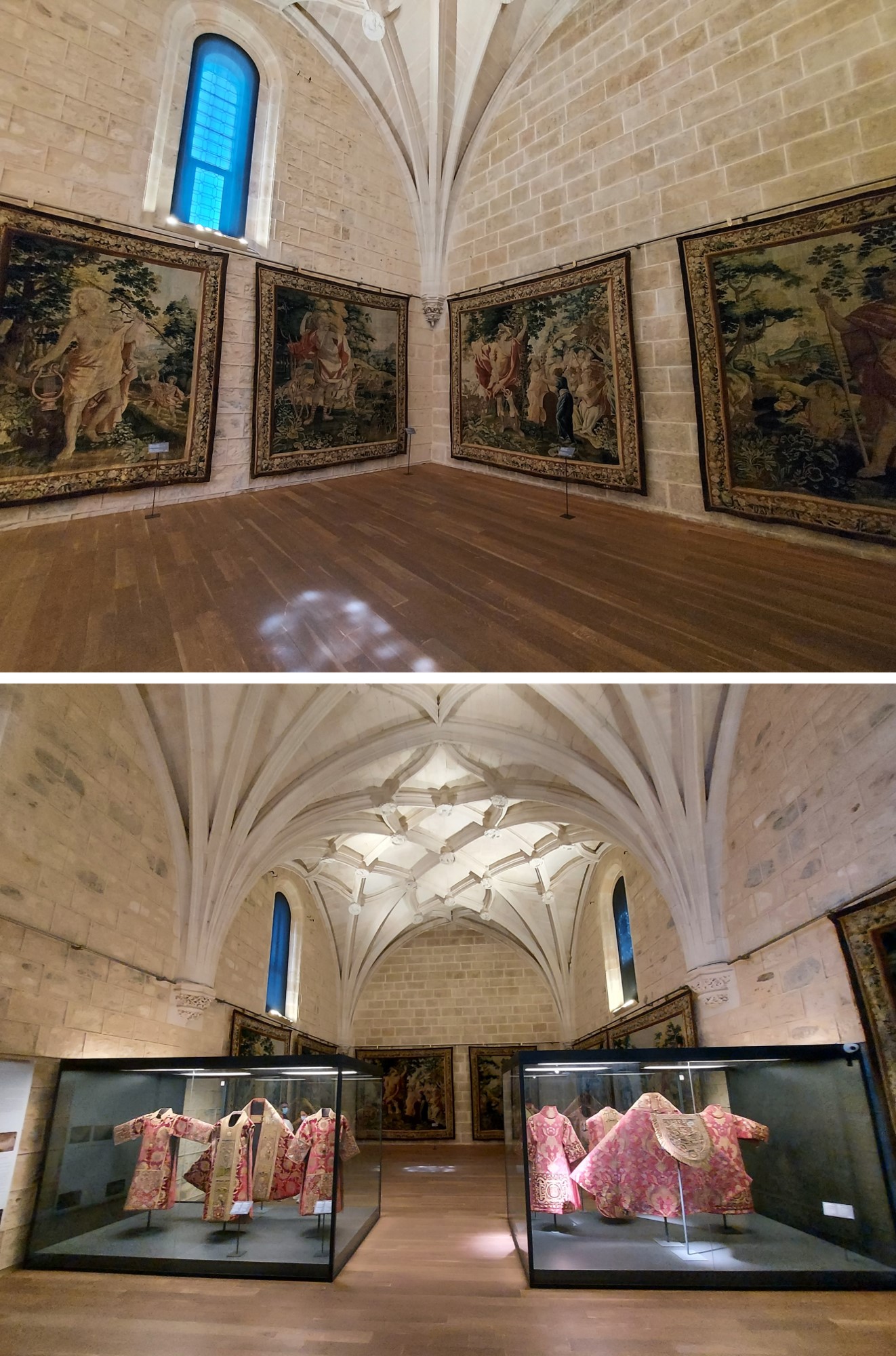
The Hall of Tapestries and Liturgical Ornaments of Segovia Cathedral was inaugurated in June 2017. This space previously closed to the public was designed to house the Cathedral’s bookstore, a function it performed until 1975, when all the documents and books from the Archive were moved to their current location, in the body of offices. It is located above the Chapter House and with access through the cloister. It was built in the middle of the 16th century during the construction process of the temple. In the room you can see the series of tapestries “The Planets” woven during the sixteenth century in Brussels. In addition, two large showcases display liturgical vestments belonging to the Segovian bishops Arias Dávila and Fadrique de Portugal, made between the 15th and 16th centuries.
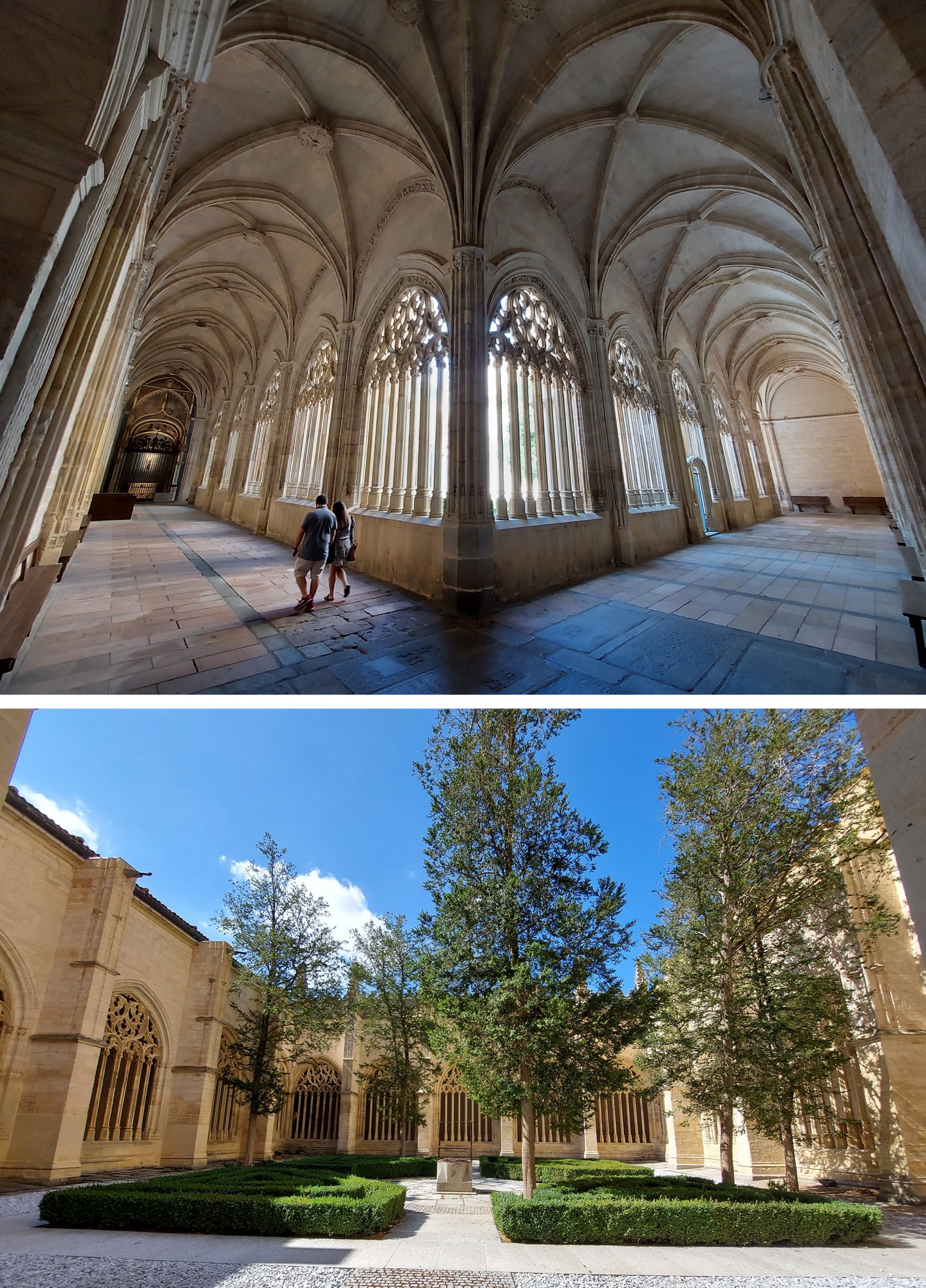
The quadrangular cloister is the only part of the old church that has survived to the present day. It is of flamboyant Gothic style and was transferred stone by stone from the old cathedral of Santa Maria, destroyed during the War of the Communities, to the Cathedral of Segovia that we know today. It is accessed through a beautiful doorway, decorated with the theme of La Piedad, the work of Sebastián de Almonacid. It opens to the interior patio by means of five openwork traceries. The interior patio is organized in four sections with its well in the center.
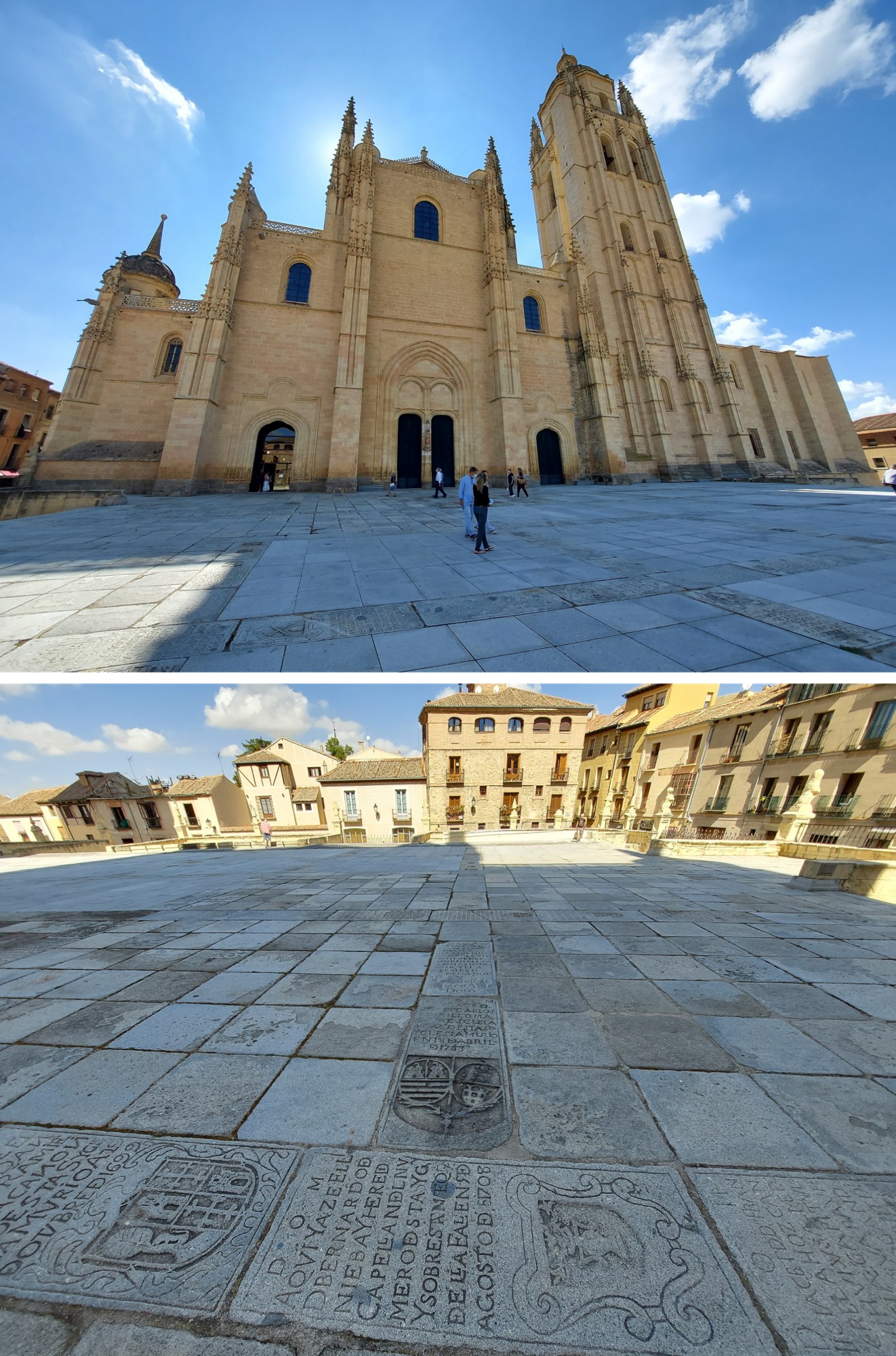
The cloister led us to the main facade of the Cathedral of Segovia, because visitors rarely enter through the main facade of a cathedral. In front of this façade is a large space where the floor is covered with slabs from the tombs that until the end of the 18th century were part of the floor of the Cathedral and are now part of this space. This is known as El Enlosado, and the slabs are of different sizes of stone and age.
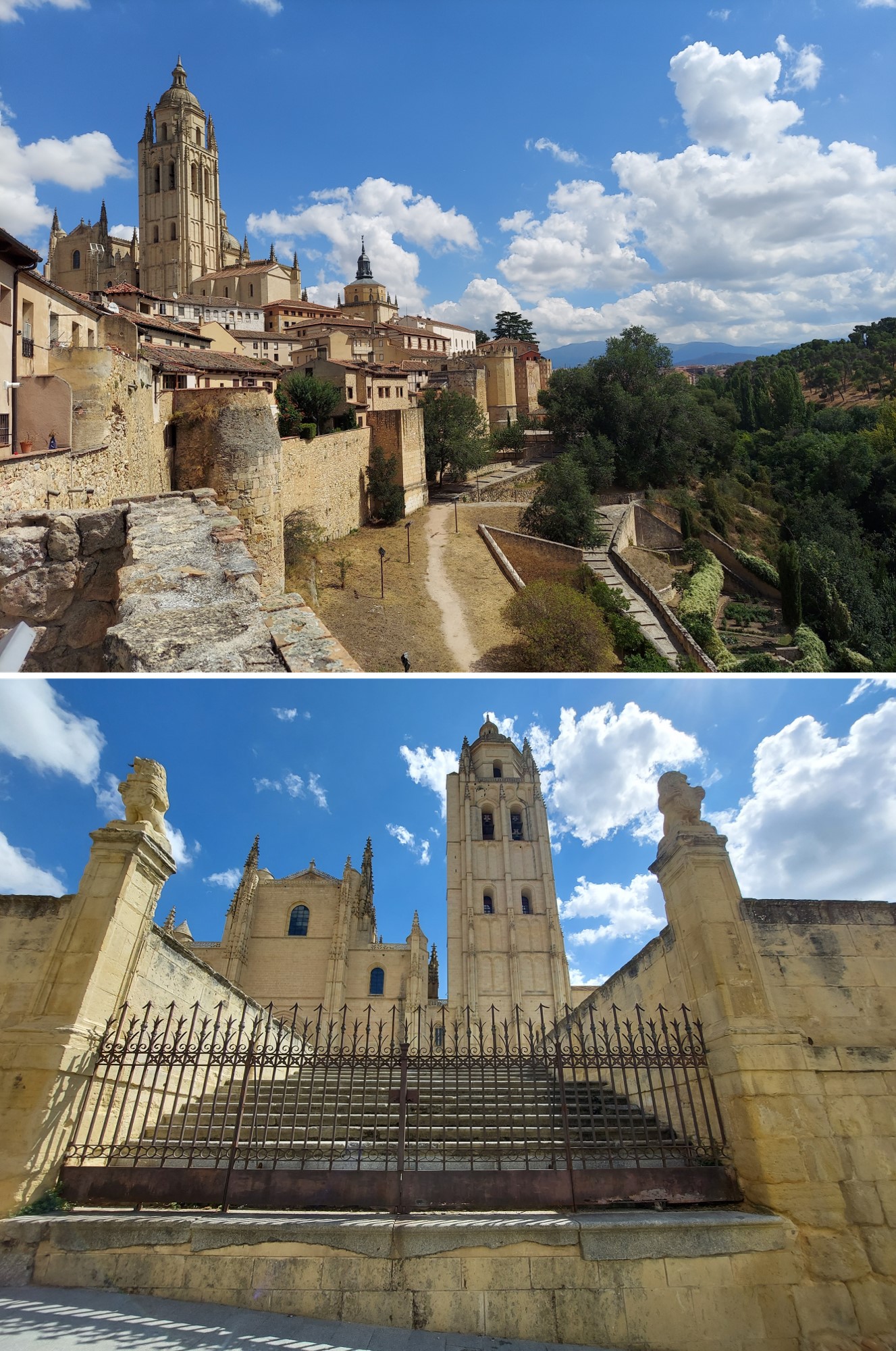
The bell tower of the Cathedral of Segovia is another of the fundamental parts of the temple. It stands out for its great beauty and height, currently reaching 88 meters or 288 feet. The current spire or stone top that crowns the tower was built in three years, 1617, after a great fire caused by a thunderstorm in 1614. The original entirely Gothic spire, built of mahogany wood brought from America, had a pyramidal structure and reached the highest height in Spain during the 17th century, at 108 meters.
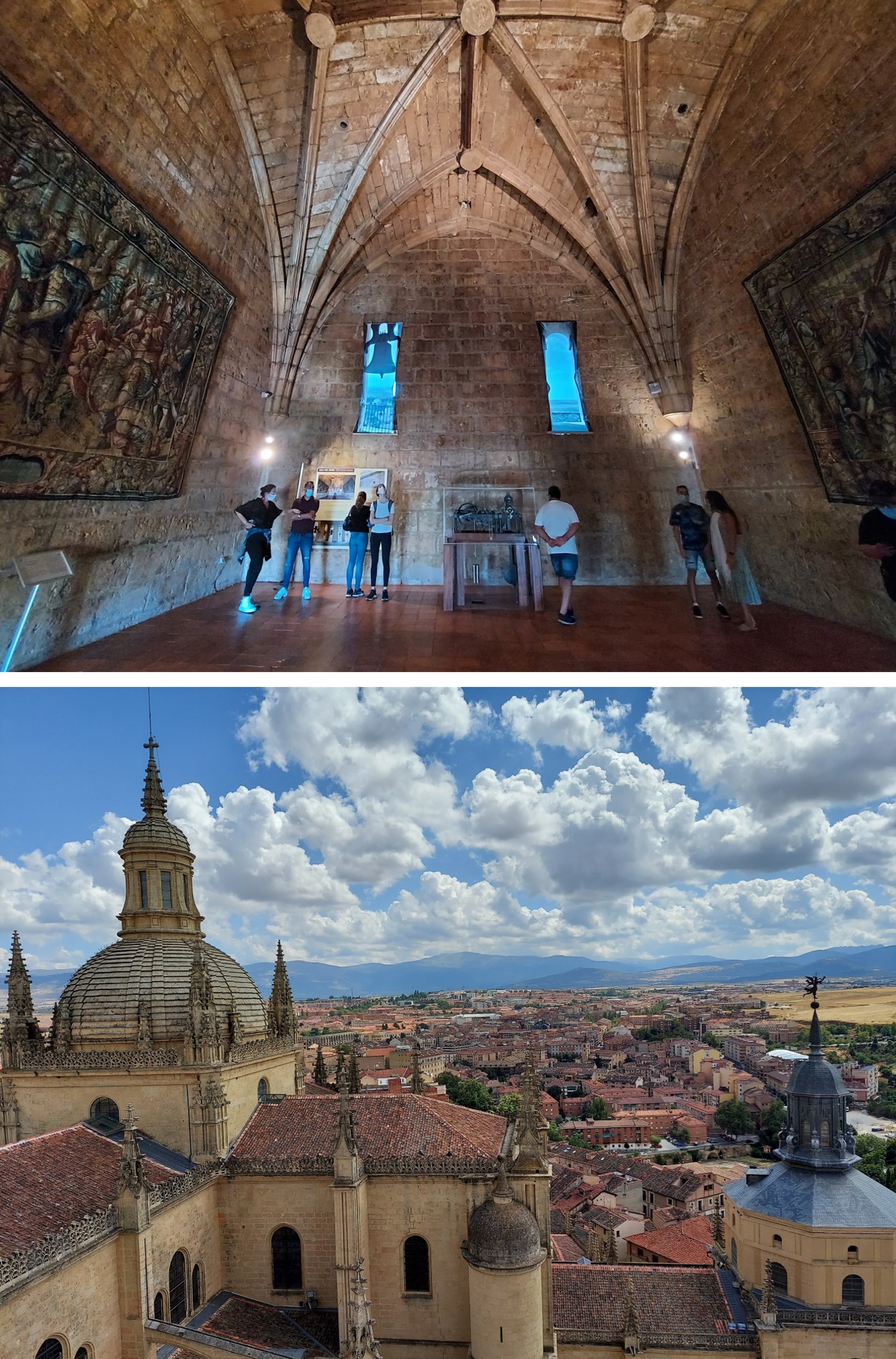
You climb the bell tower accompanied by an official guide of the Cathedral of Segovia by a spiral staircase. To the highest point of the tower, known as “Las Ocho Bolas”, you climb 308 steps. The tour includes a visit to the Audiovisual Room, the Bell Ringer’s House, the Clock Room and, finally, the Belfry and the wonderful views of the cathedral itself that can be appreciated from a great height. There are ten bells that are not equal in size or in the function they perform. We share the images of eight of them.
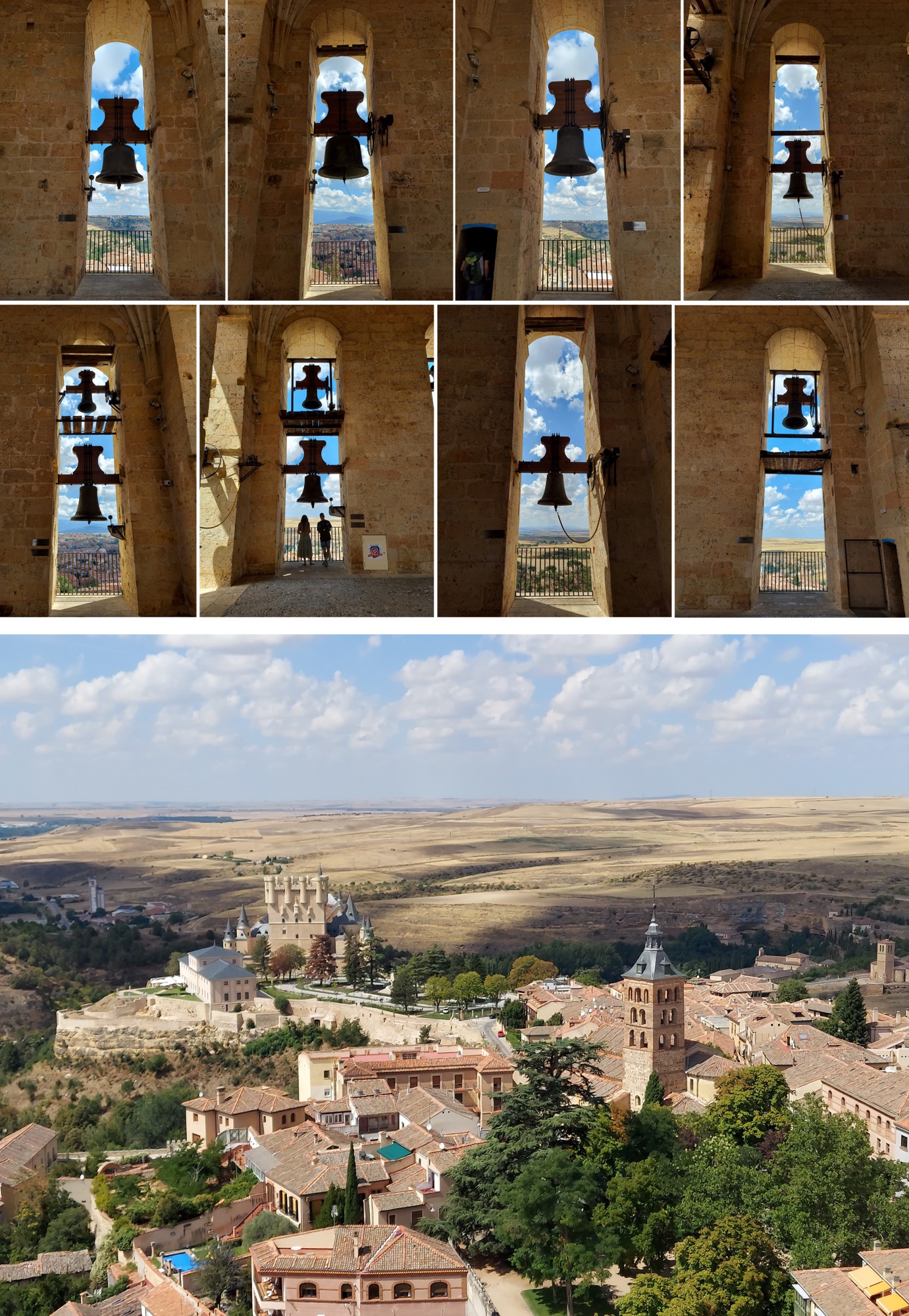
What better way to end our tour of the Cathedral of Segovia than sharing these panoramic views that the height gives us, when we reach the top of the bell tower. From there you can see the Alcazar, the numerous Romanesque churches and their towers, among many amazing historical structures that the beautiful city of Segovia has to offer.
——-
*A plementery is the set of stone panels or voussoirs that, as an enclosure, cover the space between the ribs of a ribbed vault, such as a ribbed vault. Each of the panels is called a plemento.
** The spire is the architectural element located at the top of a tower, bell tower or transept of a church, as a termination, culmination, summit or top; although it is also used in any other religious, civil or military building.
——-
Resources:
https://es.wikipedia.org/wiki/Catedral_de_Segovia
https://catedralsegovia.es/historia/
https://catedralsegovia.es/una-nueva-intervencion-en-las-vidrieras-de-la-catedral/
https://catedralsegovia.es/estructura-del-templo/
https://www.unaventanadesdemadrid.com/otras-comunidades/catedral-de-segovia-ii.html
