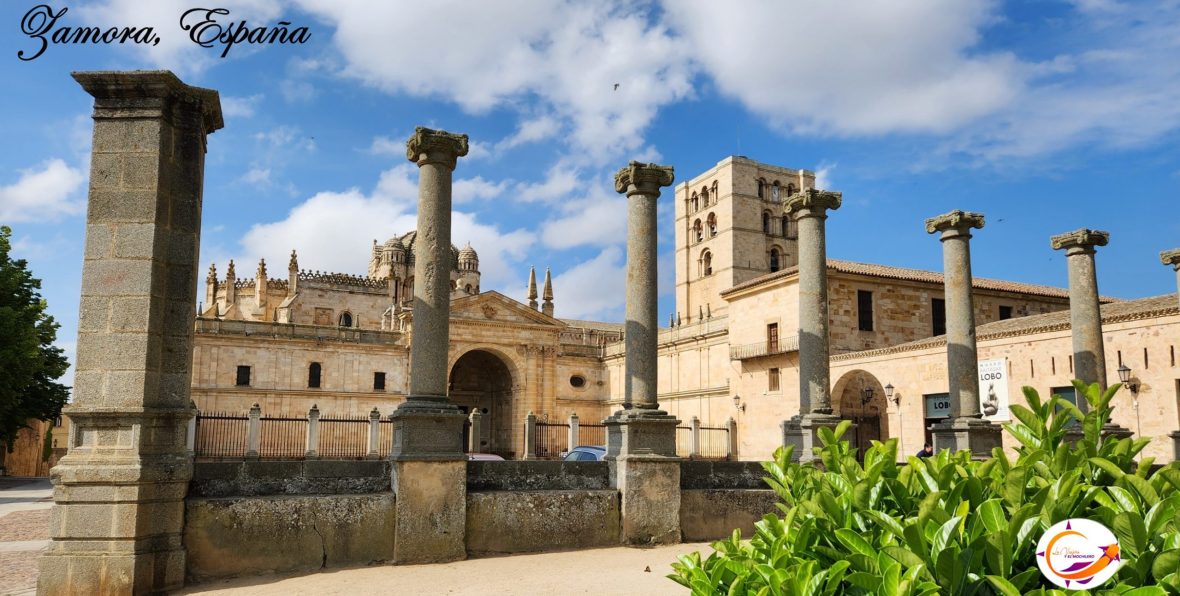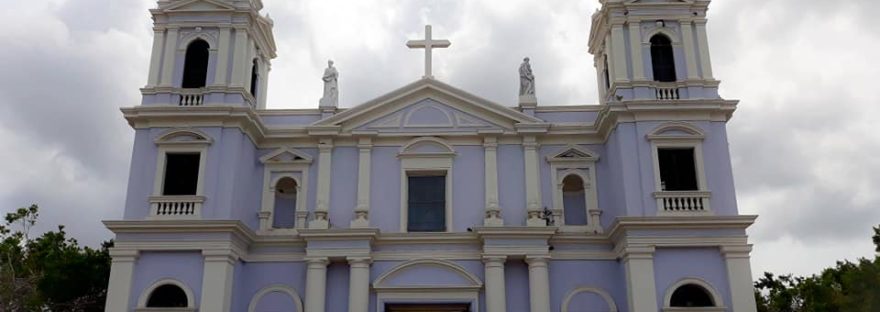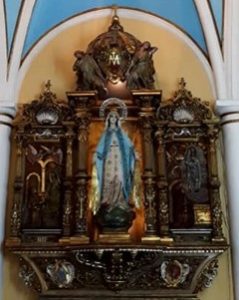 The Cathedral of Our Lady of Guadalupe, is located in the Historic Center of the city of Ponce, Puerto Rico, in the middle of the Plaza Las Delicias, dividing the square into two. The current structure was built in the early twentieth century, replacing the old temple of the seventeenth century, which was demolished due to damages suffered as a result of several earthquakes.
The Cathedral of Our Lady of Guadalupe, is located in the Historic Center of the city of Ponce, Puerto Rico, in the middle of the Plaza Las Delicias, dividing the square into two. The current structure was built in the early twentieth century, replacing the old temple of the seventeenth century, which was demolished due to damages suffered as a result of several earthquakes.
It becomes one of the five cathedrals of Puerto Rico when it was founded under the Diocese of Ponce in 1924. Today it retains most of its original doors, windows and stained glass windows. In 1985, the structure was included in the National Register of Historic Places.
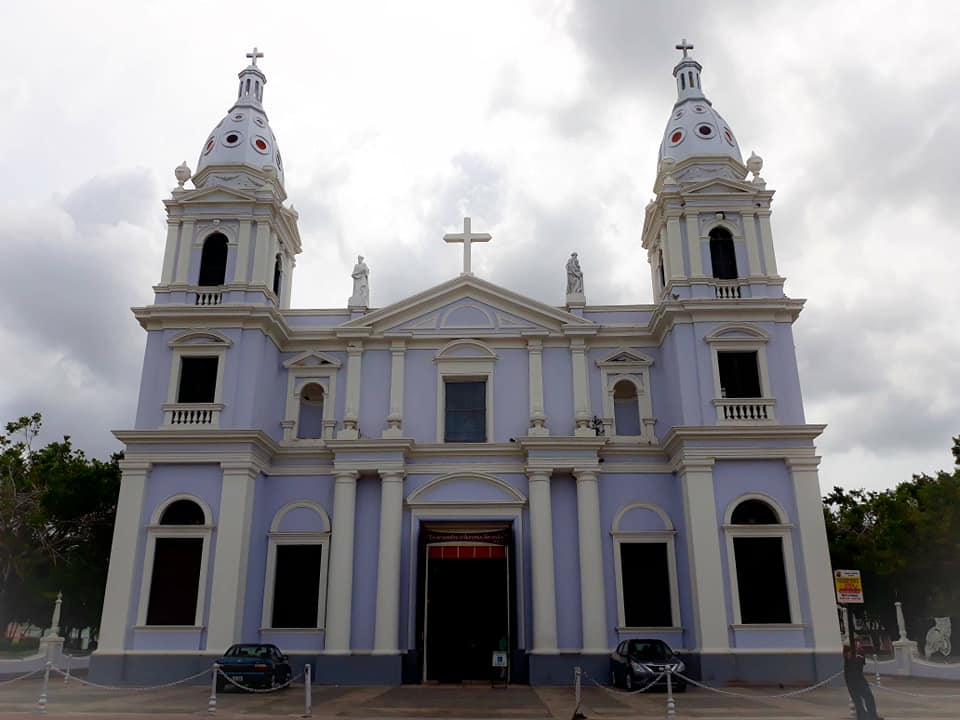 The facade consists of a double-height portico with two towers divided into three levels, which frame the main facade. This design is known as westwerk, which is nothing more than a facade facing west and that includes two towers.
The facade consists of a double-height portico with two towers divided into three levels, which frame the main facade. This design is known as westwerk, which is nothing more than a facade facing west and that includes two towers.
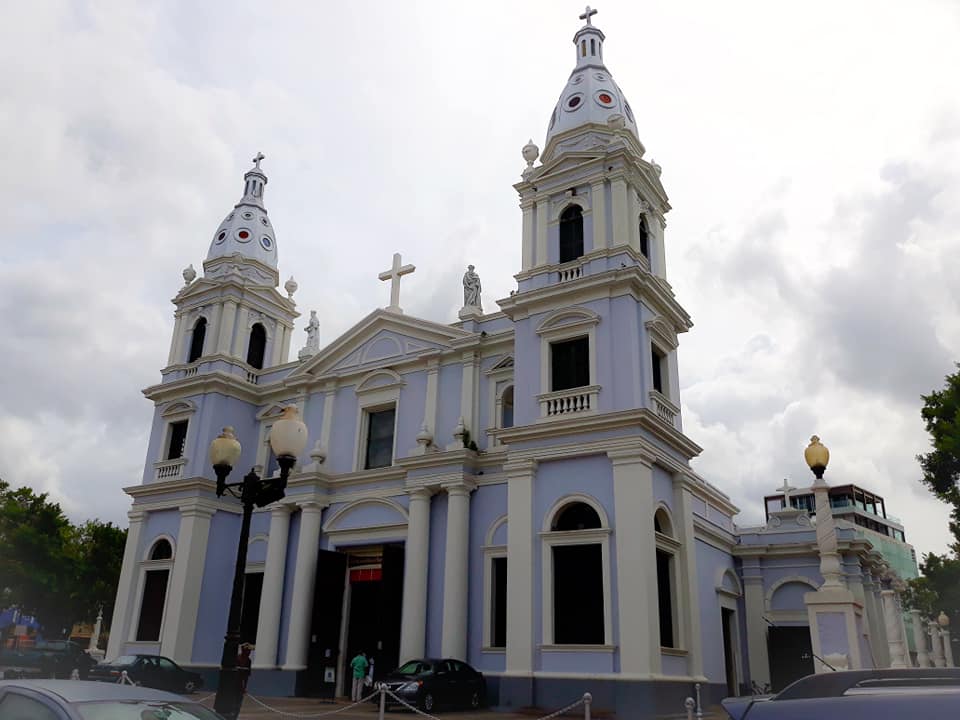
In the lobby, there are two wooden doors that simulate columns, through which the towers are accessed. The towers have a square shape and are divided into three levels and in both the same elements are repeated.
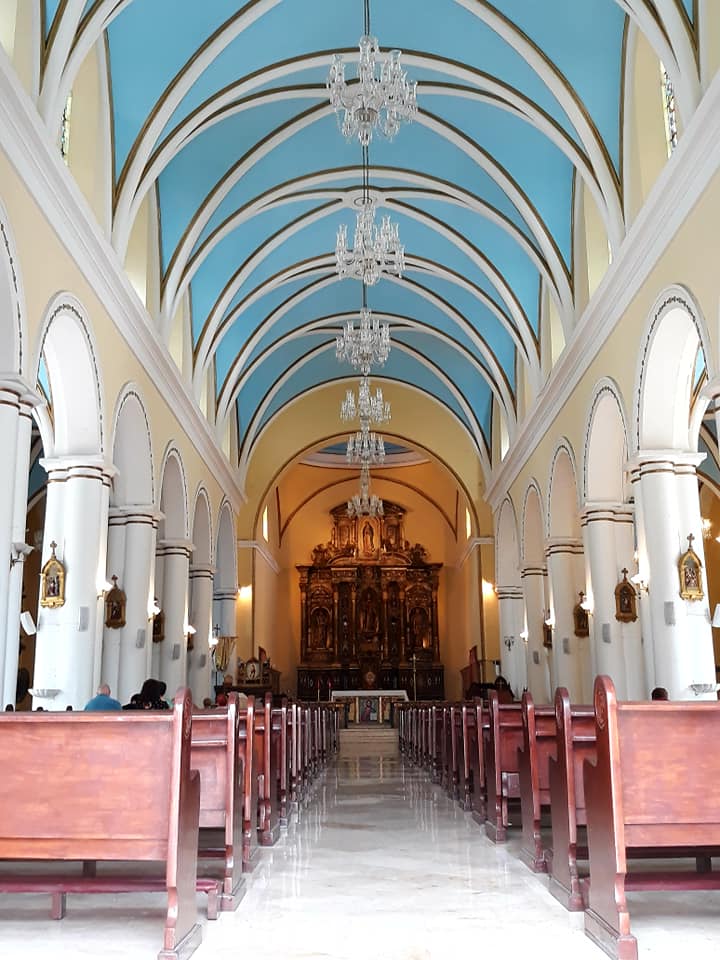 In the shape of a cross, comprised of a main nave with flanking lateral naves with nine bays. The cathedral preserves the original floor in gray and white marble, except for the areas of the lateral chapel and the apse.
In the shape of a cross, comprised of a main nave with flanking lateral naves with nine bays. The cathedral preserves the original floor in gray and white marble, except for the areas of the lateral chapel and the apse.
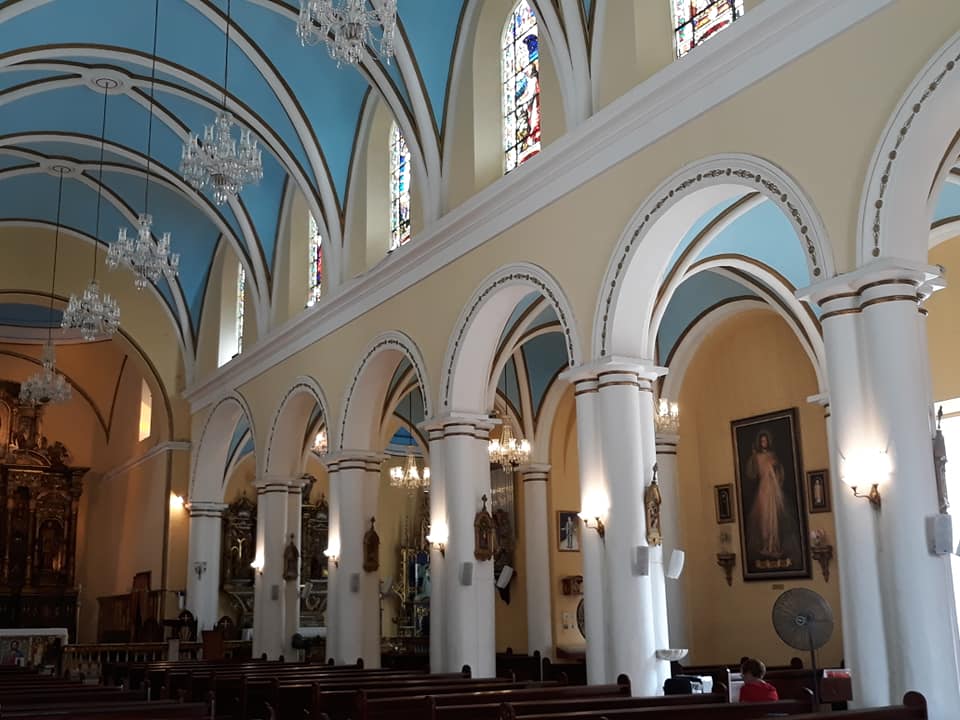 The height of the central nave allows the creation of a clerestory with stained glass windows. The clerestory refers to the highest level of the nave in a Roman basilica or in a Romanesque or Gothic church. Its name is due to the fact that its windows allow light to illuminate the interior of the building.
The height of the central nave allows the creation of a clerestory with stained glass windows. The clerestory refers to the highest level of the nave in a Roman basilica or in a Romanesque or Gothic church. Its name is due to the fact that its windows allow light to illuminate the interior of the building.
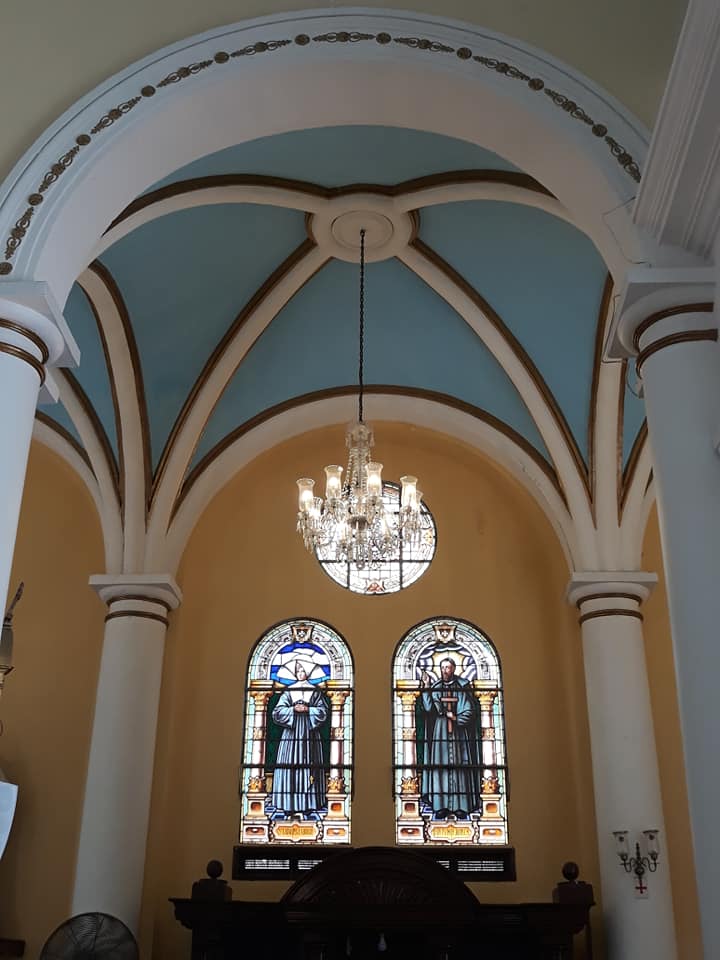
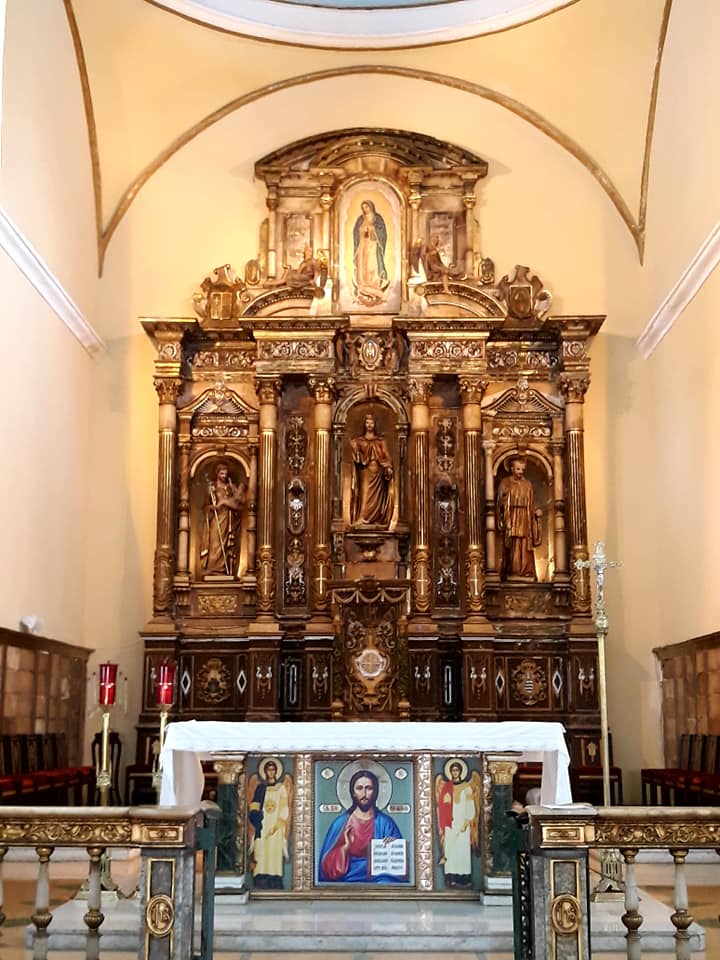 The alabaster altar is designed in a neo-classical style. His altarpiece is made of wood. The sacristies, on both sides of the apse, are roofed with brick half-barrel vaults.
The alabaster altar is designed in a neo-classical style. His altarpiece is made of wood. The sacristies, on both sides of the apse, are roofed with brick half-barrel vaults.
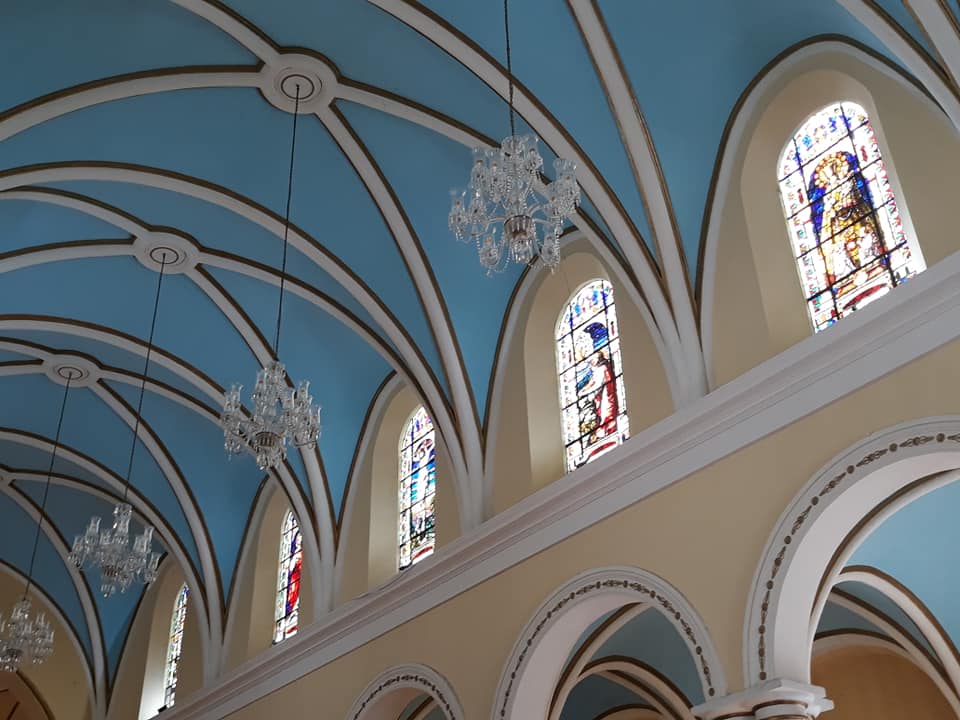
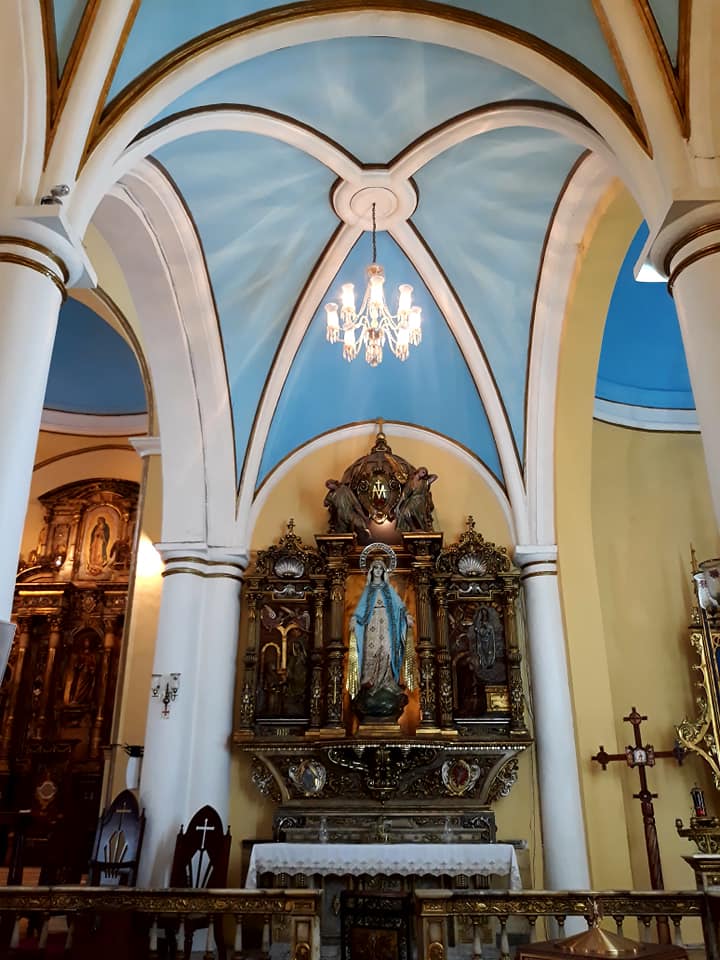
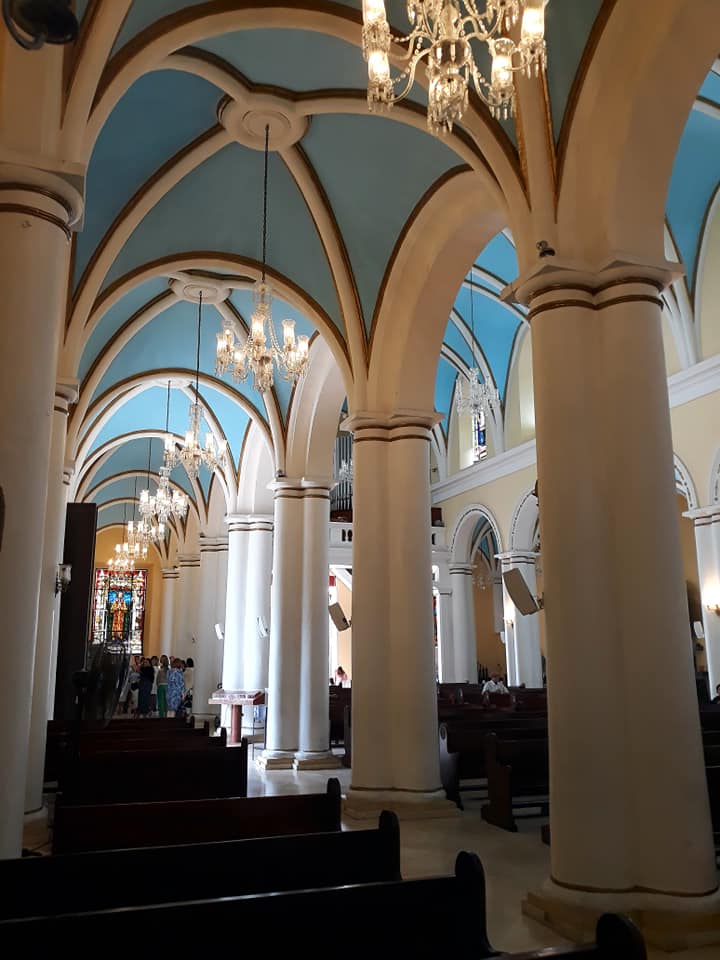
An arcade decorated with low relief designs divides the main nave from the sides.
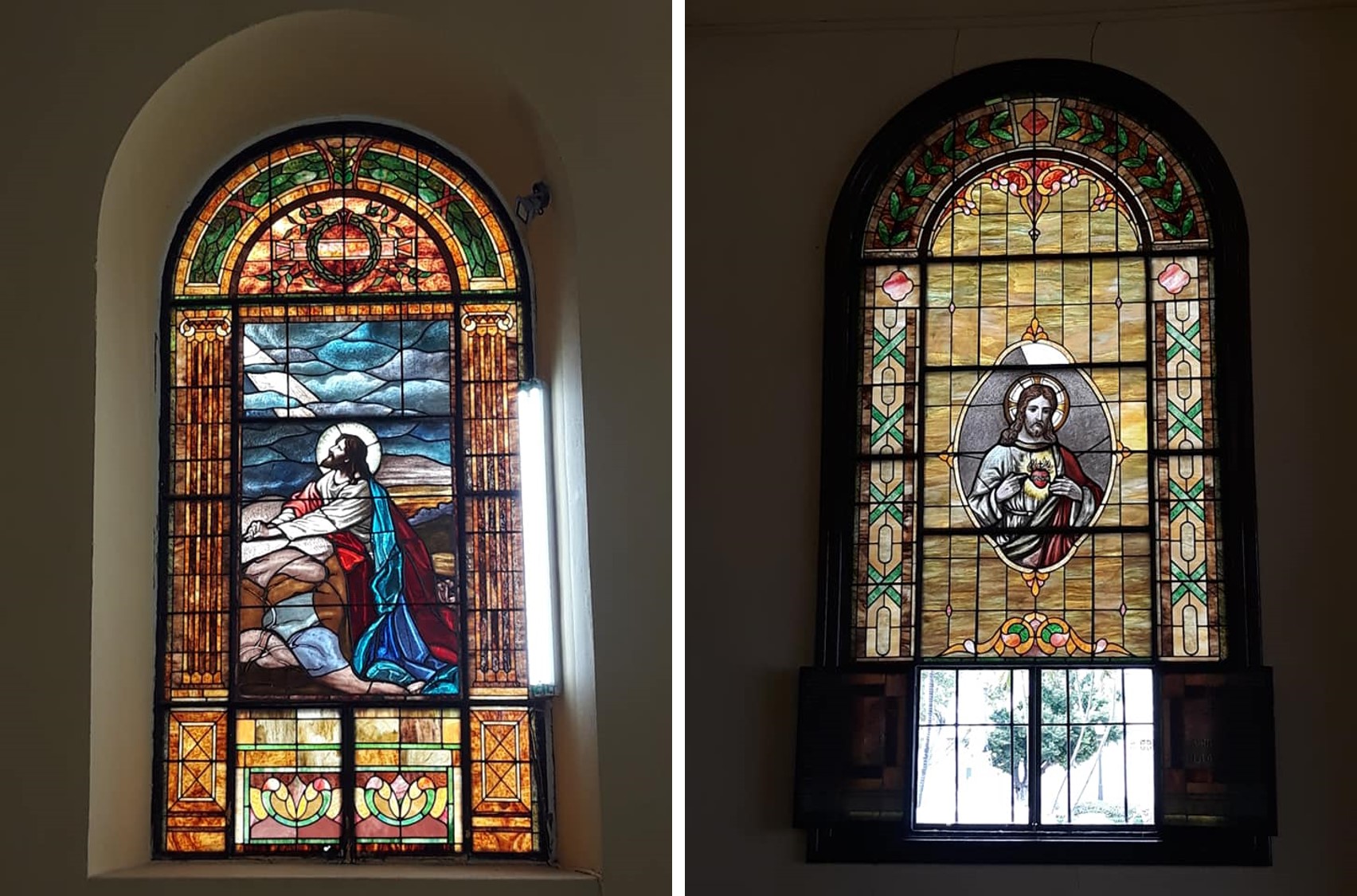
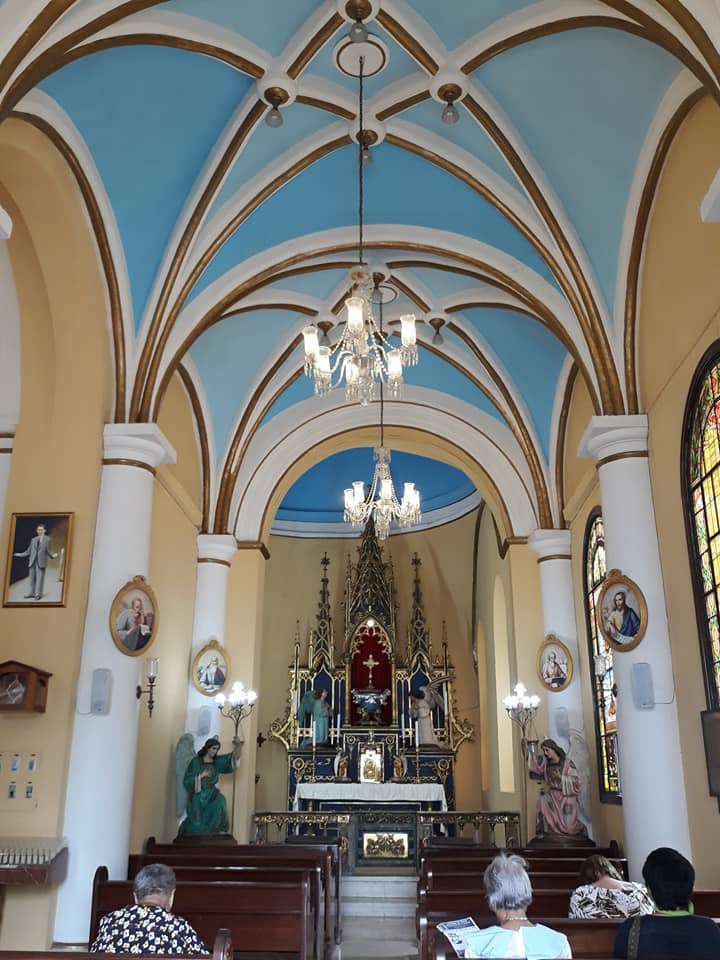 The Cathedral of Ponce, has two chapels on both sides: the first, which exhibits bricks exposed on its walls, is used as a baptistery; the second, built in 1911, has a wooden altarpiece of Gothic design that, in its origins, was the main one of the church.
The Cathedral of Ponce, has two chapels on both sides: the first, which exhibits bricks exposed on its walls, is used as a baptistery; the second, built in 1911, has a wooden altarpiece of Gothic design that, in its origins, was the main one of the church.
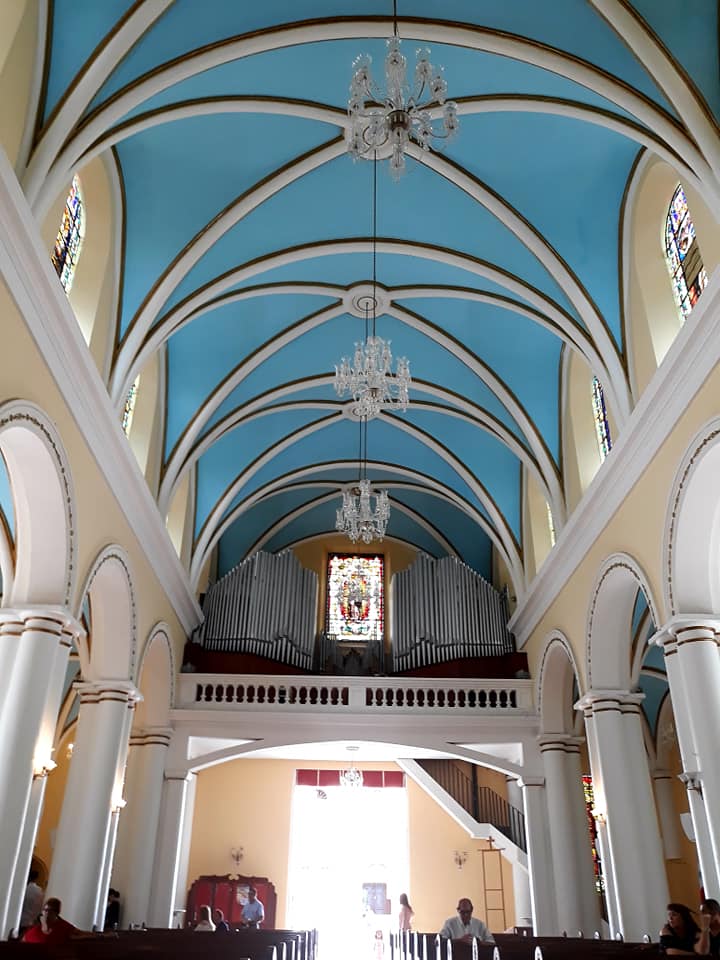 Above the entrance is the choir section with an organ, which is accessed through a wooden stairway attached to the wall of the facade.
Above the entrance is the choir section with an organ, which is accessed through a wooden stairway attached to the wall of the facade.
