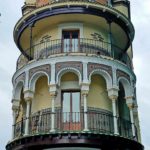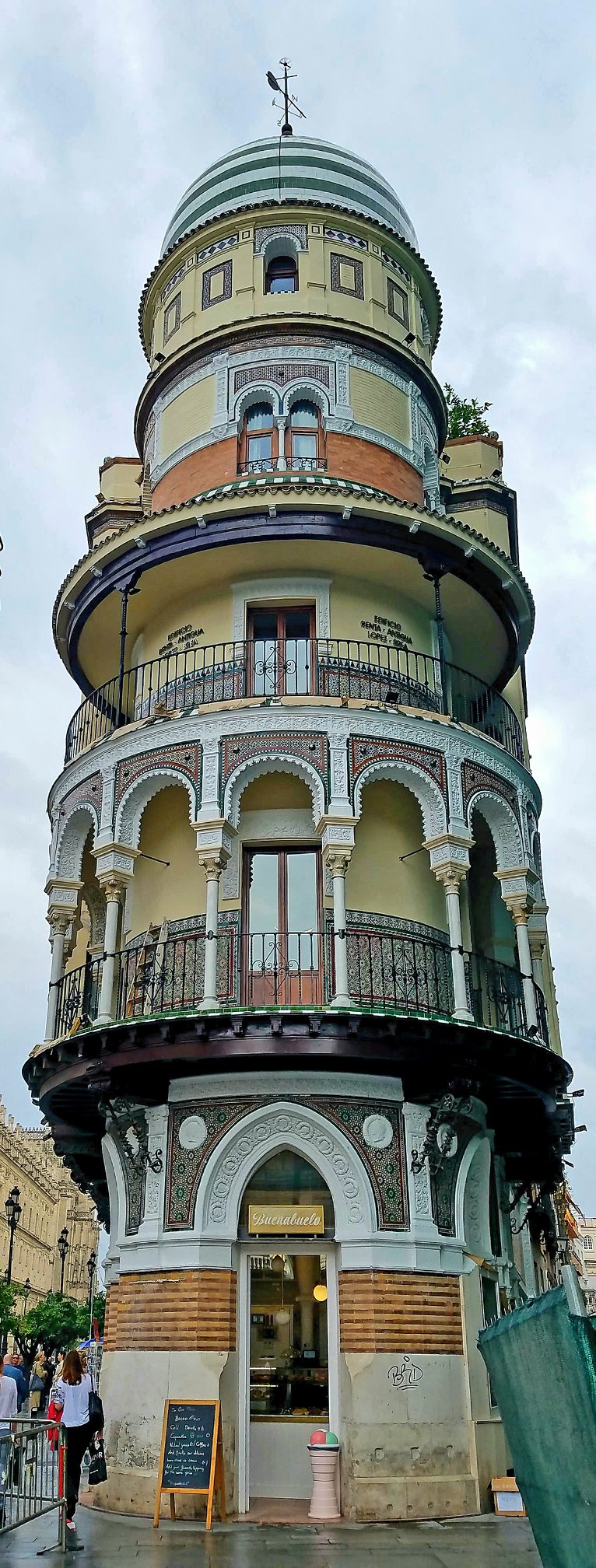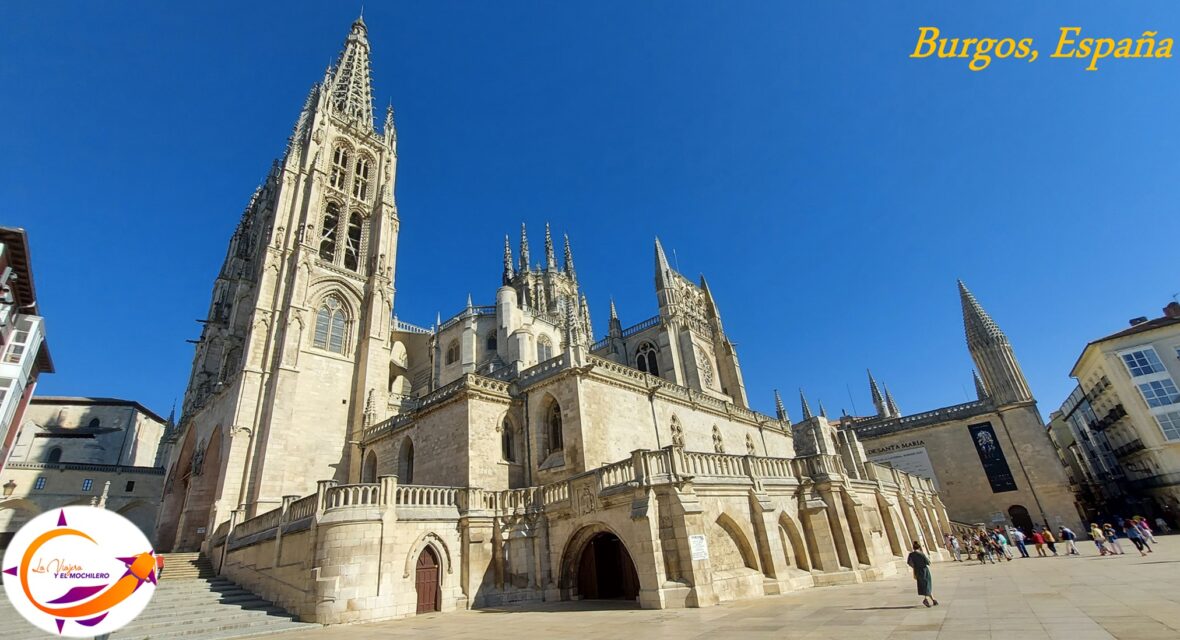 On the Avenue of the Constitution of the city of Seville one can view the Adriatic building, popularly known as the “Filella Building” given the confectionery located on the ground floor. The Adriatic was an important insurance company that was accustomed to build offices in each of the cities where it operated. This was done during the first half of the twentieth century, based on the building of the Adriatic, this occurred between 1914 and 1922. It was designed by the architect José Espiau and Muñoz, who was one of the main exponents of regional architecture during the first half of the twentieth century doing most of his work in the city of Seville.
On the Avenue of the Constitution of the city of Seville one can view the Adriatic building, popularly known as the “Filella Building” given the confectionery located on the ground floor. The Adriatic was an important insurance company that was accustomed to build offices in each of the cities where it operated. This was done during the first half of the twentieth century, based on the building of the Adriatic, this occurred between 1914 and 1922. It was designed by the architect José Espiau and Muñoz, who was one of the main exponents of regional architecture during the first half of the twentieth century doing most of his work in the city of Seville.
 The building of the Adriatic, is a clear example of the eclectic architecture where elements were combined with Islamic based plateresque and others elements clearly regionalist. The building was built during the construction boom in the city of Seville for the inauguration and widening of the avenue, and prior to the big event of the Latin American Exhibition of 1929.
The building of the Adriatic, is a clear example of the eclectic architecture where elements were combined with Islamic based plateresque and others elements clearly regionalist. The building was built during the construction boom in the city of Seville for the inauguration and widening of the avenue, and prior to the big event of the Latin American Exhibition of 1929.
Its architect taking advantage of the location on a triangular site, designed a unique building. The visually outstanding element of the building is its circular balcony posing in the corner, in the narrow angle formed at the intersection between the two streets. Surprising is the use of colors based on the combination of red brick cloths with other smooth cream colored polychrome ceramic strips and classical friezes reliefs grutescos framing hollow and outer pillars separating the curved arches of the balcony. To fully appreciate this effect, feel free to enlarge the image.
