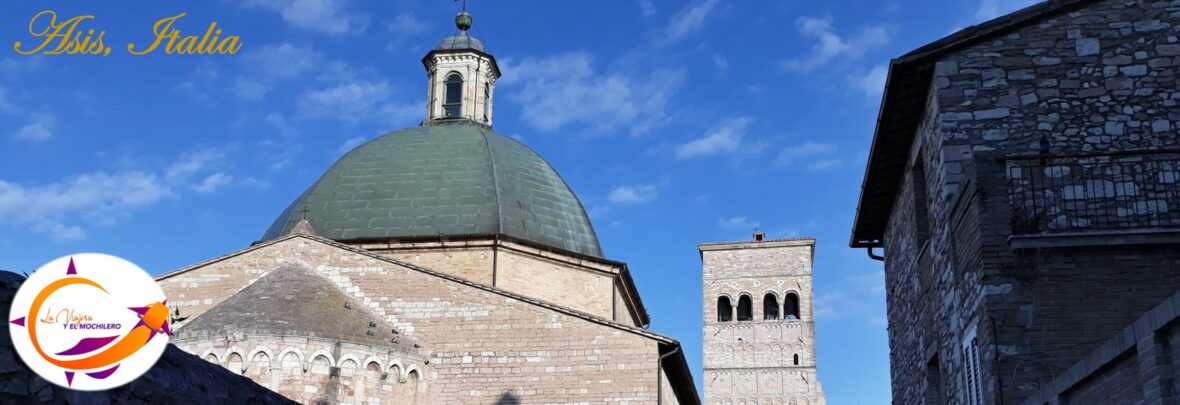 When one thinks of the Spanish city of Salamanca, one thinks of everything related to education, specifically theology, geography and law. Its medieval buildings were witnesses to a golden age, where illustrious characters who contributed and changed the rhythm of history strolled about.
When one thinks of the Spanish city of Salamanca, one thinks of everything related to education, specifically theology, geography and law. Its medieval buildings were witnesses to a golden age, where illustrious characters who contributed and changed the rhythm of history strolled about.
For example, it is said that Christopher Columbus stayed in the convent prior to current structure when he went to Salamanca to defend the possibility of reaching the Indies sailing towards the West before the geographers of the University .

The Saint Stephen Convent was an important center where the Dominican fathers who founded the School of Salamanca were forged, with Francisco de Vitoria at the head, and where help was given to Saint Teresa of Jesus and Saint Ignatius of Loyola.
The Saint Stephen Convent and Church of Salamanca is located on the “Plaza del Concilio de Trento”. It was sometime between the years from 1255 to 1256, when the Dominicans settled on the site now occupied by the current convent and where the parish of San Esteban was already located. Later, the temple was destroyed to build the present one in 1524 on the initiative of Cardinal Fray Juan Álvarez de Toledo.

Although the structure is considered an excellent example of the Plateresque style, as its construction process took 86 years, the mixture of styles ranging from late Gothic to Baroque is inevitable. The architect Juan de Alava, began the construction of the church in 1524 and was followed by Fray Martin de Santiago who was succeeded by Rodrigo Gil de Hontañón, the temple being eventually consecrated in 1610.
The facade is made up of the front of the church and the portico of access to the convent that forms a right angle with it.

The front of the church is considered one of the most beautiful examples of the Plateresque style. Its design resembles that of a portal-altarpiece forming a triumphal arch and exhibiting in its half-barrel vault the rich ornamentation of plateresque style. In its center is represented the martyrdom of Saint Stephen and above a Calvary, reliefs worked at the beginning of the XVII century.

The church has a Latin cross plan and a single nave, with chapels between buttresses, transept with dome and choir loft at the foot. The styles present in the church are late Gothic from the transept to the foot, and the Renaissance style that includes the transept, the dome and the presbytery. It measures 14.50 meters wide, 27 meters high in the nave and 44 meters in the dome.

In the choir there is a painting of the Triumph of the Church, by Antonio Palomino, and a Virgin and Child, by Rubens.
The main altarpiece of the chancel of the church of the Saint Stephen Convent is one of the most monumental typically Spanish baroque altarpieces ever created. It is entirely covered with gilding and exhibits an extremely rich and elaborate decoration. It was designed in 1692 by José Benito de Churriguera.

The main cloister is that of the Kings. On the first floor it mixes Gothic and Renaissance elements. The arches that separate it from the garden are semicircular, Renaissance, although treated in the Gothic style.

In the center of the garden of the Cloister of the Kings there is a small temple. During our visit we were very curious about the mirror that is just in front of one of the arches of the pavilion. It beautifully reflects the sky and the image of whoever stands in front of it. And, inside the shrine there is another mirror that contains in a circular and continuous form the words: Truth, Goodness and Beauty. We imagine the symbolism of both mirrors and where one must be a reflection of the other.
 A simple wooden coffered ceiling stands out on the roof of the upper floor, where the galleries are opened by forty semicircular arches. The capitals are decorated with grotesques and other motifs.
A simple wooden coffered ceiling stands out on the roof of the upper floor, where the galleries are opened by forty semicircular arches. The capitals are decorated with grotesques and other motifs.

The Sacristy was built in the XVII century, in classical style. Fray Pedro de Herrera Suárez, bishop of Tuy, built the sacristy to make it also his burial site. Thus, in an elevated niche on the left side is his praying statue in polychrome stone, the work of Antonio de Paz. Of the same author are the images of the Assumption of the Virgin, San Pedro and San Pablo that are in the headwall, presided over by an earlier Christ known as Jesus of the Promise.
The two floors are connected by the magnificent “de Soto” Staircase, built between 1553 and 1556, the work of Rodrigo Gil de Hontañón. Its name is due to the patronage of Fray Domingo de Soto, professor at the University and confessor to Emperor Charles V.

A new and revolutionary technique was used for this work, since it only rests on the walls, cantilevered, without other supports, creating a space that seems to be miraculously supported, and that allows the flow from the lower part of the cloister to the upper part. In its decoration, the floral coffers and a polychrome relief in its upper section showing Mary Magdalene stand out.
The Saint Stephen Convent was declared an Asset of Cultural Interest in 1890.
Resources:
- https://es.wikipedia.org/wiki/Convento_de_San_Esteban_(Salamanca)
- https://www.terranostrum.es/turismo/iglesia-convento-de-san-esteban-salamanca


You must be logged in to post a comment.