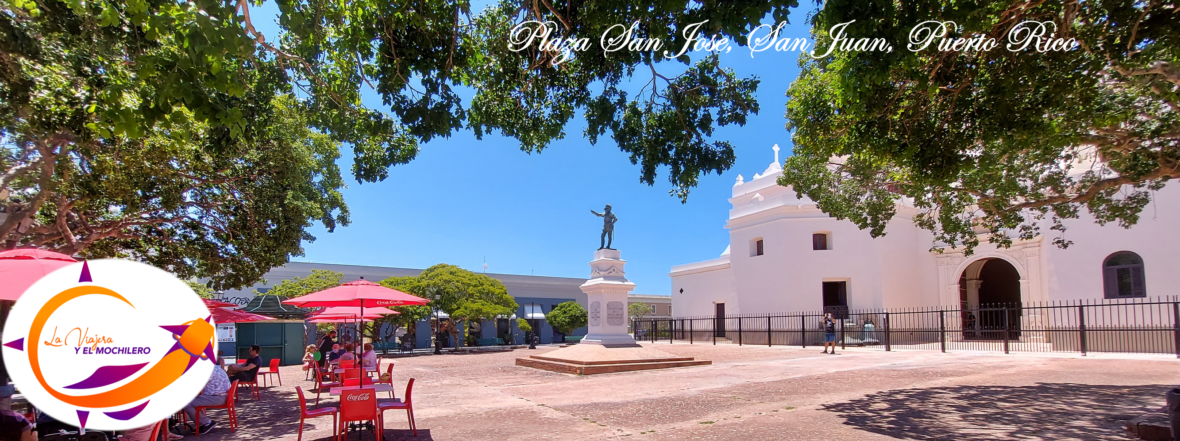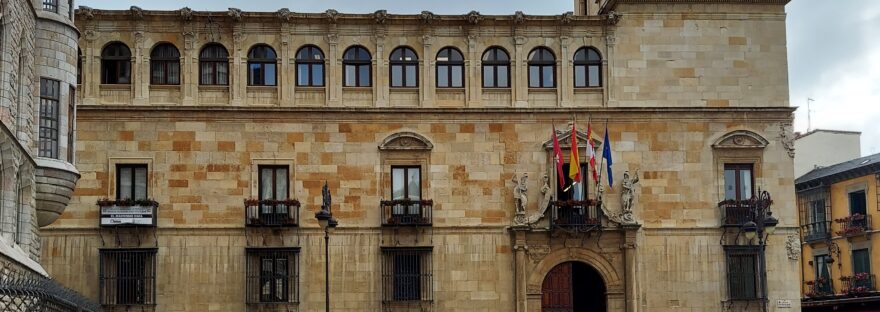The Guzman family was one of the oldest lineages in León. It was a powerful and very influential family of León, where they not only placed their Palace in the very center of this Spanish city, but also located it in such a way that its main façade opened onto the Plaza de San Marcelo. In addition, they demanded that nothing could be built in the square that would block that façade. There also accompanies this Palace, the Botines House designed by the architect Gaudí and the Old City Hall.
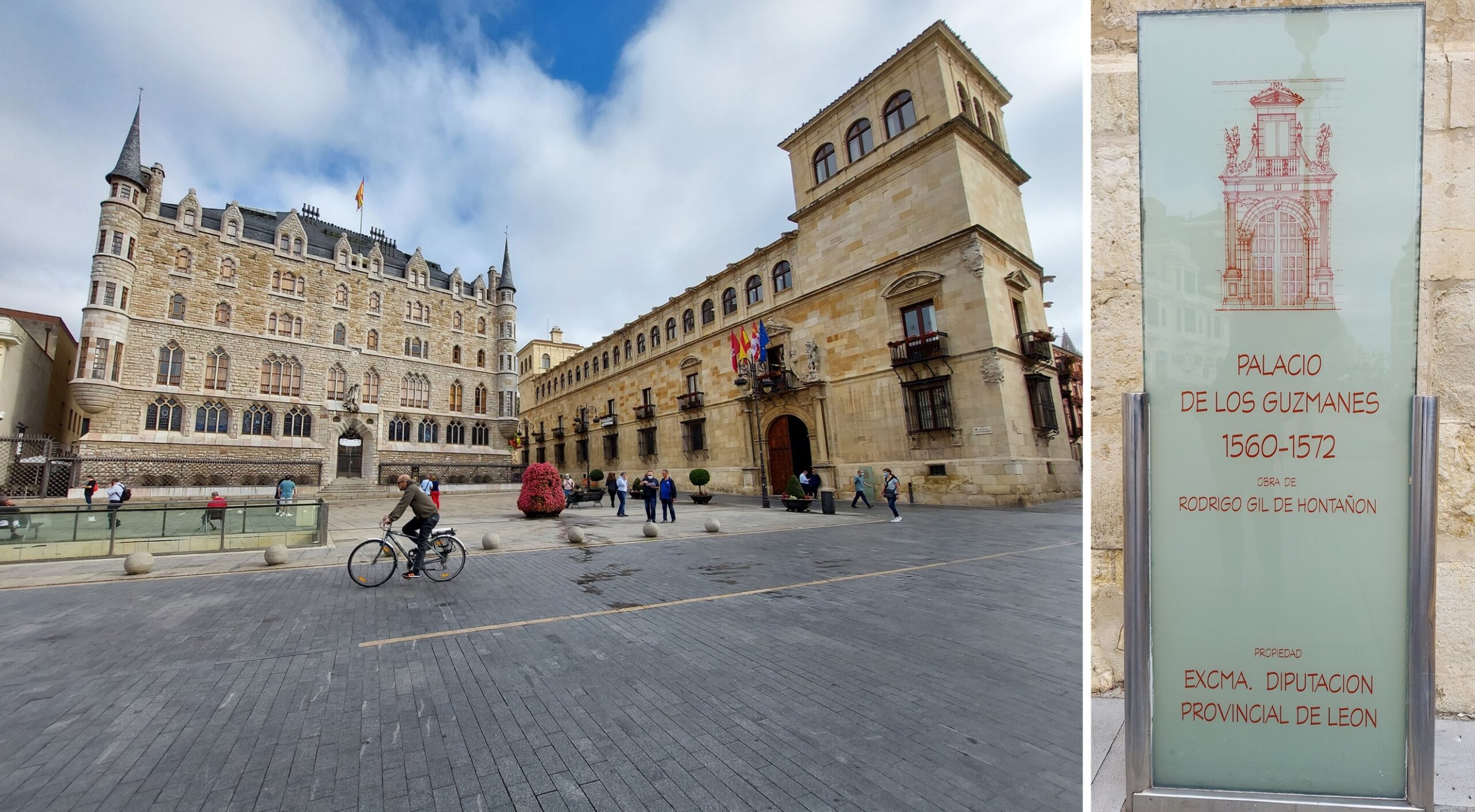
Its construction was ordered by Juan de Quiñones y Guzmán, bishop of Calahorra. The works were commissioned to the master builder Rodrigo Gil de Hontañón, who built it on an old Mudejar Gothic palace belonging to the family, located next to the old city wall.
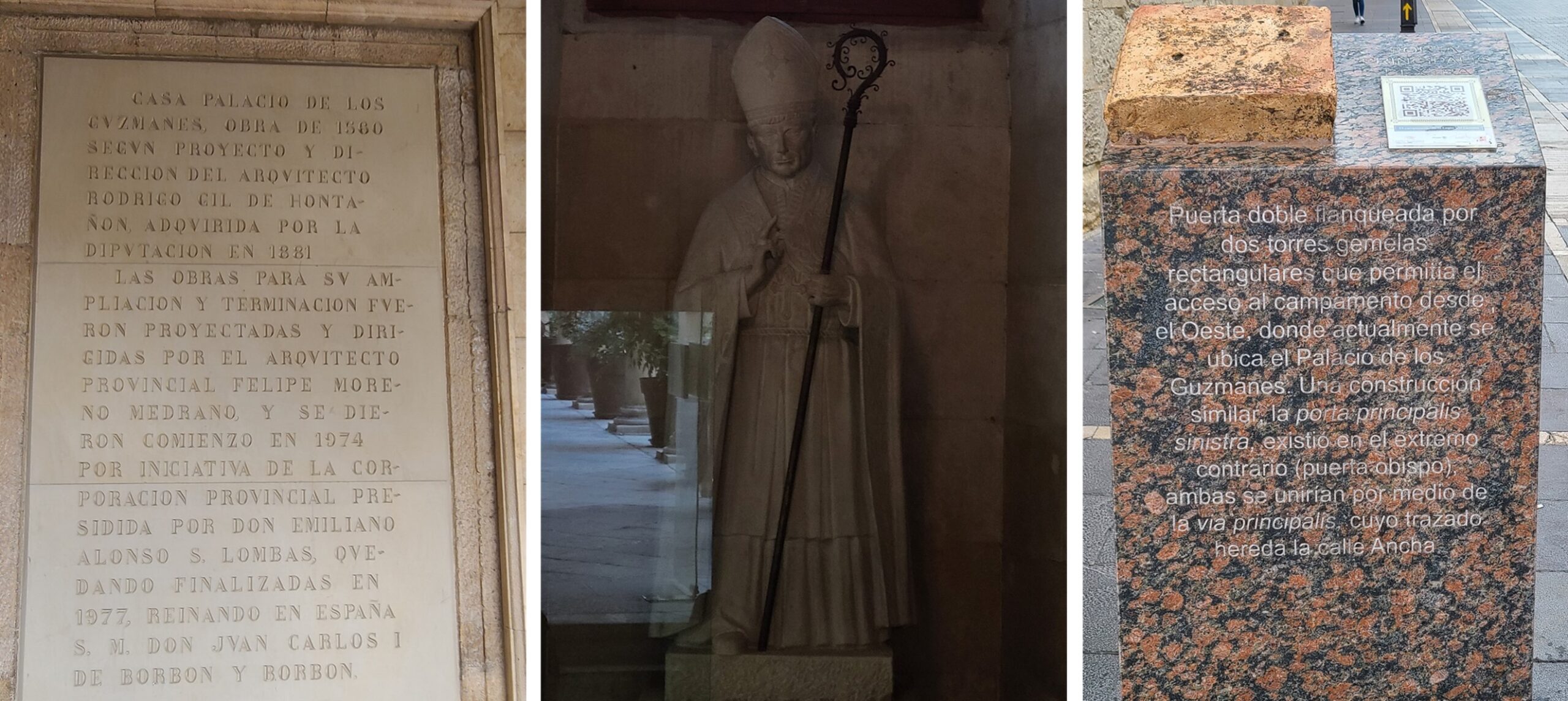
Rodrigo Gil de Hontañón designed a rectangular palace with a central courtyard, Renaissance style, free on all four sides, which would be nestled between streets aligned with a regular layout or shape and whose main facade should open onto the existing square to be seen from it. Therefore, for the construction of this palace, in 1559, the Consistory of León authorized the demolition of the cubes and walls as well as the occupation of the landlot. In addition, the streets were aligned to accommodate the structure. You definitely had to be wealthy to achieve something like this.
In terms of the structure and internal distribution, the building balanced very well the private family section, from the public area. With the latter, we refer to those activities that within the status of nobility of its owners had to perform.
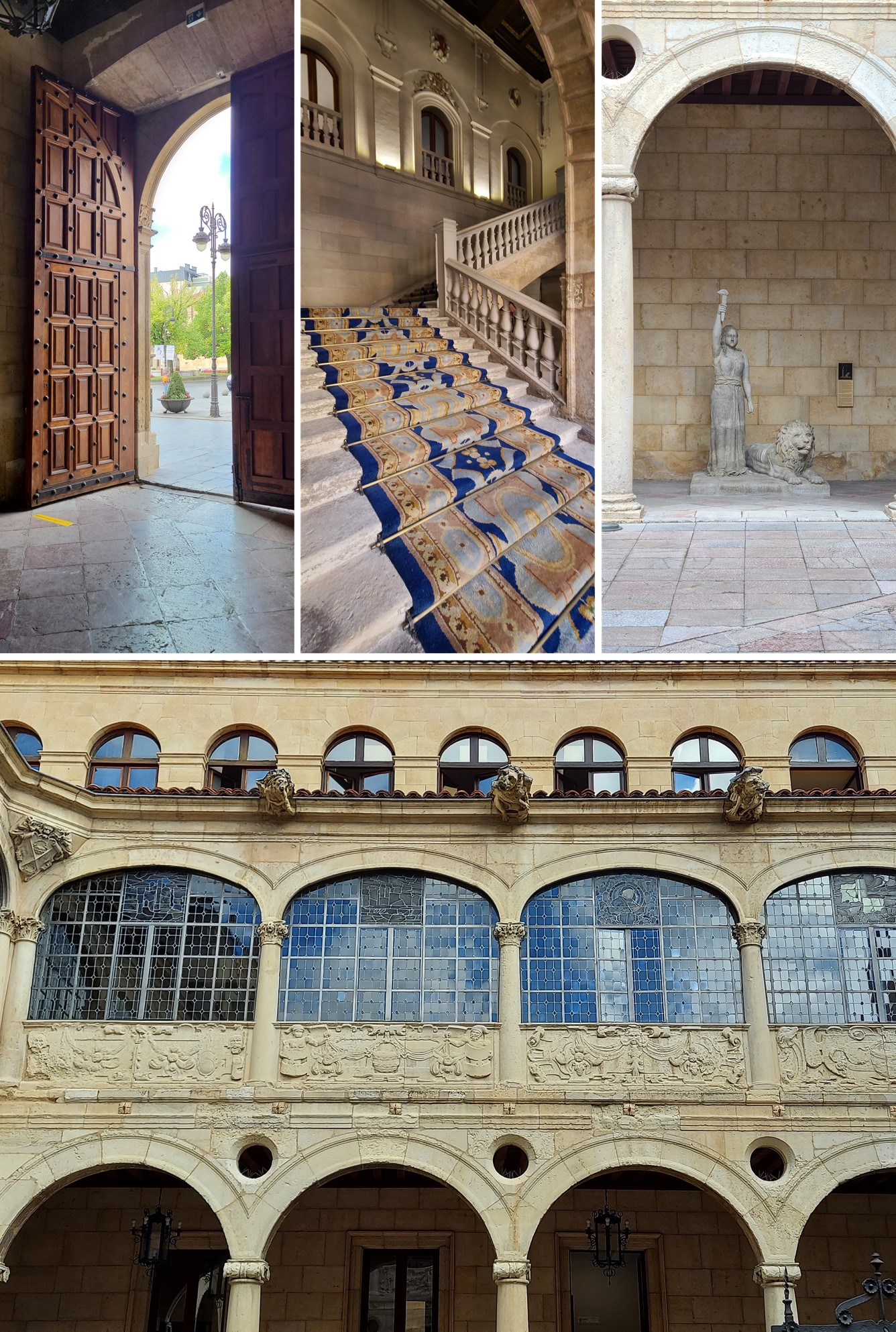
What stands out most about the “Palacio de los Guzmanes” is its main façade, which is horizontal and three stories high. There is a decorated door from the 16th century, with Ionic columns on each side and crowned with statues of two soldiers with the family coat of arms. On the second floor there is a presidential balcony located just above the main entrance.
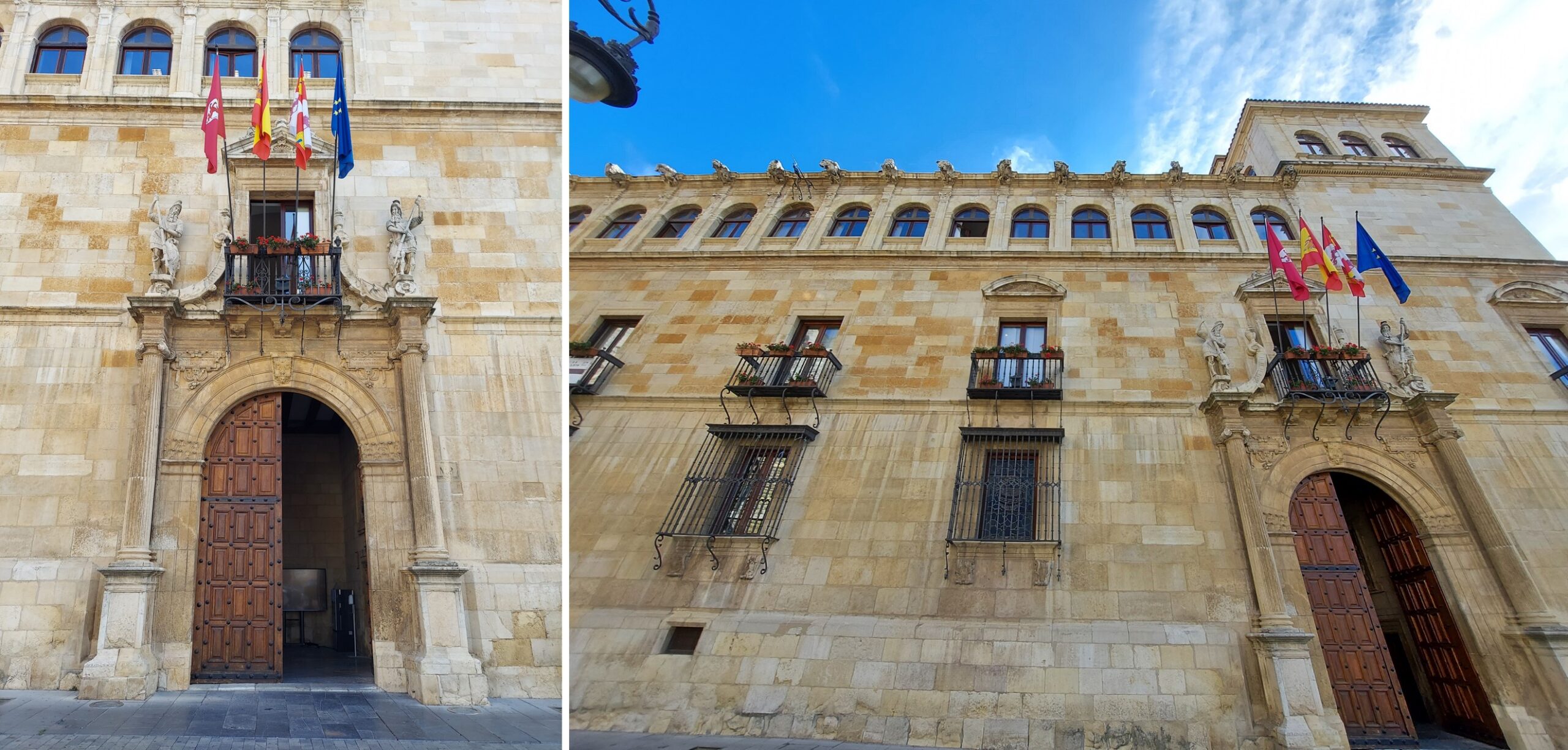
On the third floor there is a gallery of glazed arches separated by Corinthian pilasters.
Another important part of the Palace is its inner courtyard, a small space surrounded by a gallery with arcades on the second floor of which there are beautiful and large stained glass windows. In the center of the cloister you can see a decorative well and in the corridors around the courtyard, you can see a series of statues, columns, capitals, among many other pieces that are part of the collection that is exhibited in the Palace of “Los Guzmanes”.
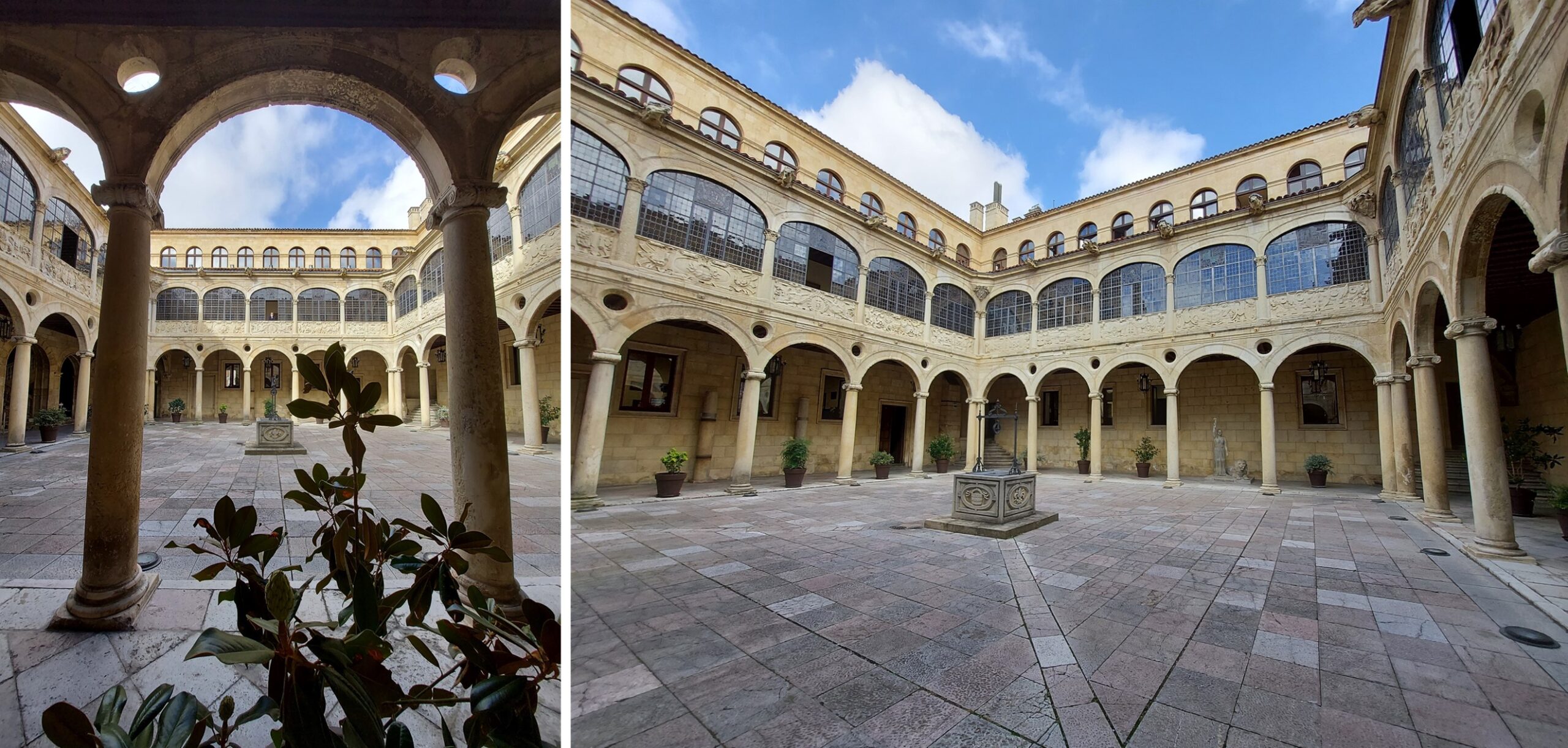
It should be noted that the south façade of the structure facing Ancha Street is more classicist in style.
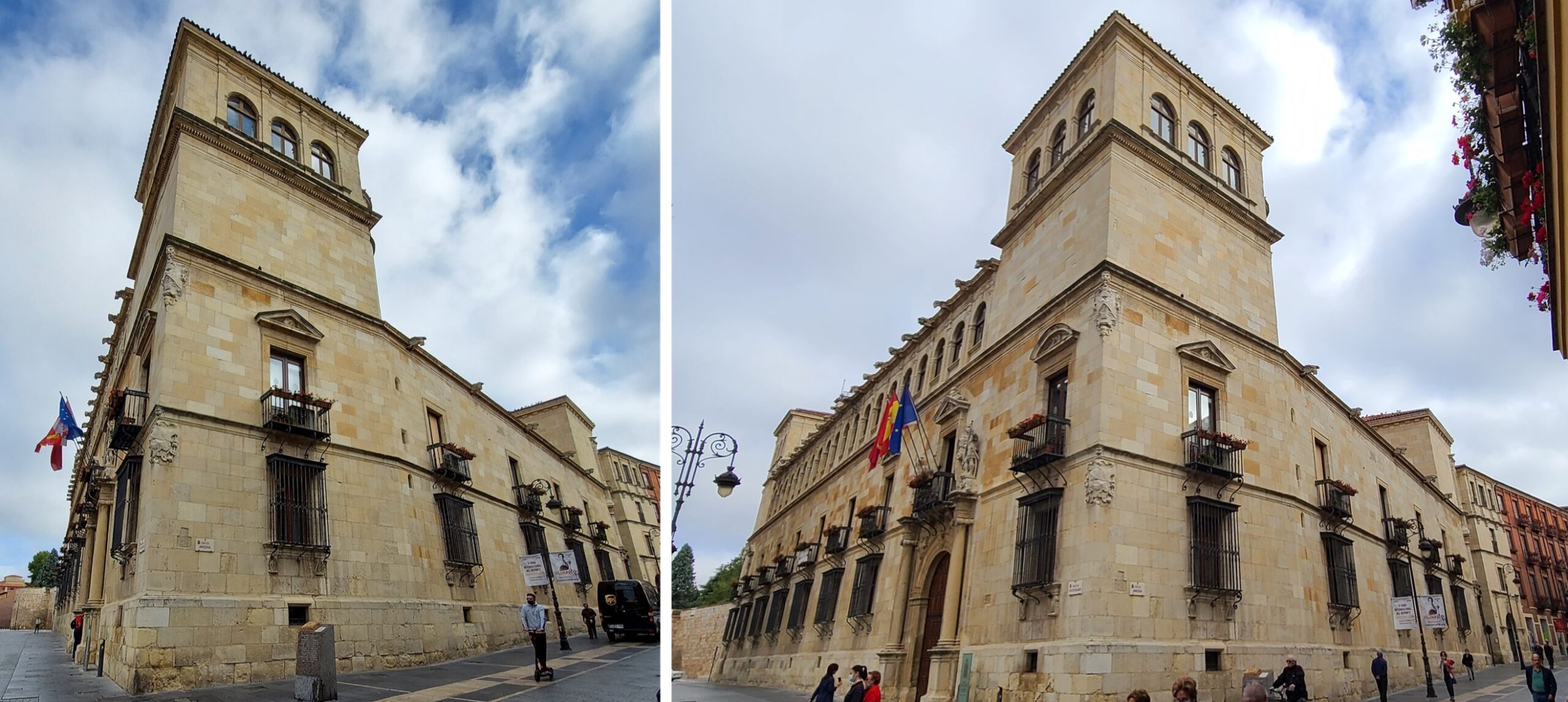
Work to erect this Renaissance building with Plateresque touches began in 1560 and was halted in 1572, leaving it unfinished due to economic reasons. Despite being left unfinished, it became the most outstanding palace in the city of León. The palace passed into the hands of the Provincial Council of León in 1882 and it was not until 1977 that the building was completed, including a large extension. The works, which began in 1975, consisted of the construction of the north façade and the completion of the east façade following the design of the existing ones, as well as the modification of practically all the interior rooms.
After the last restoration in 1975, the fourth floor of the towers was raised, seeking to return them to the appearance they had in 1840. It is important to point out that in one of the towers there is a balcony with a pointed arch window that, in our opinion, gives elegance to the tower. We understand that it is the only balcony of that category that remained open over time.
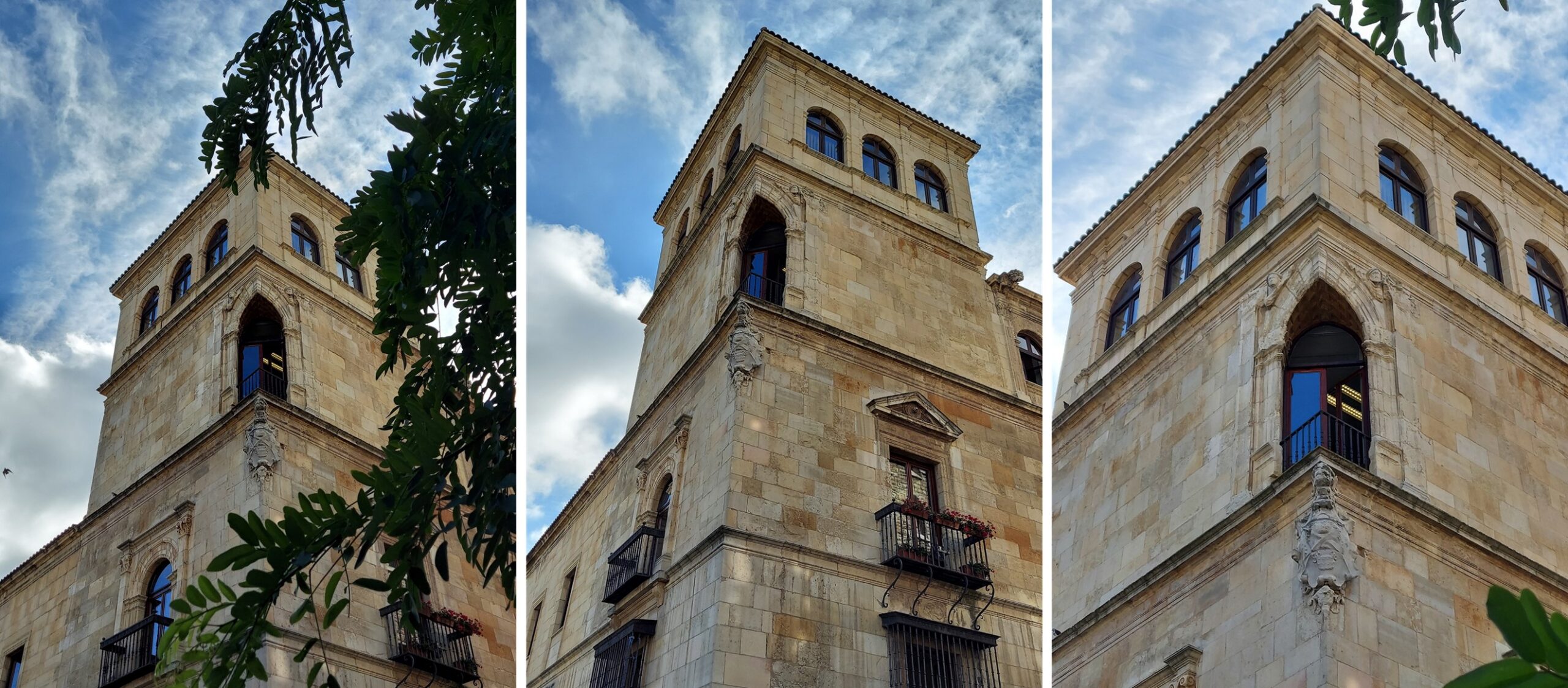
The Palace of “Los Guzmanes” was declared a Historical Monument in 1963.
Resources:
- https://digitaldeleon.com/cultura-y-turismo/el-palacio-de-los-guzmanes-en-leon-entre-los-edificios-renacentistas-mas-bellos-de-espana-segun-la-revista-ad/
- https://www.visitaleon.com/palacio-guzmanes
- https://es.wikipedia.org/wiki/Palacio_de_los_Guzmanes
