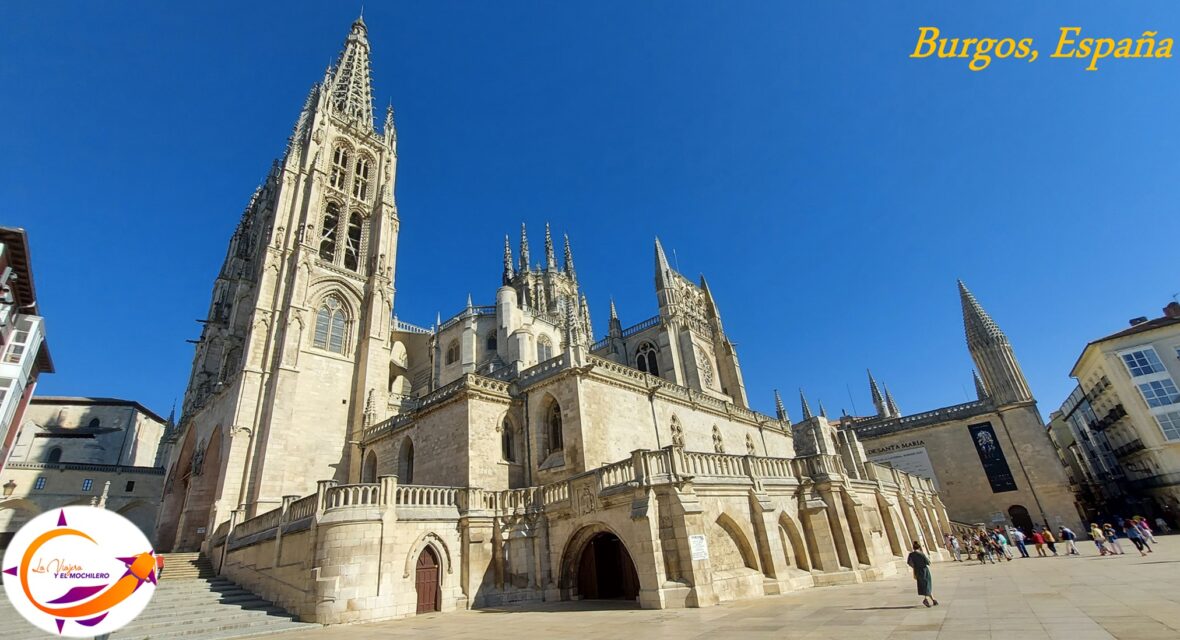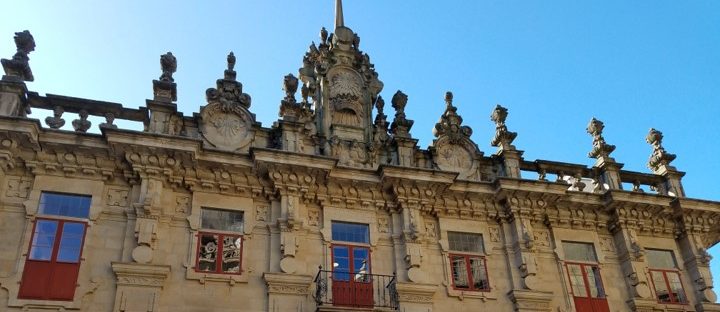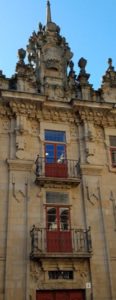 Serving as a theatrical backdrop to the Silversmith’s Square, in Santiago de Compostela (Galicia-Spain) we find the Casa do Cabildo, or Casa de la Estrella, as it is also known.
Serving as a theatrical backdrop to the Silversmith’s Square, in Santiago de Compostela (Galicia-Spain) we find the Casa do Cabildo, or Casa de la Estrella, as it is also known.
The architect Clemente Fernandez Sarela, is responsible for its construction in the eighteenth century Baroque Compostela style. The structure has a depth of less than 4 meters and fulfills the main function of enclosing the Silversmith’s Square space.
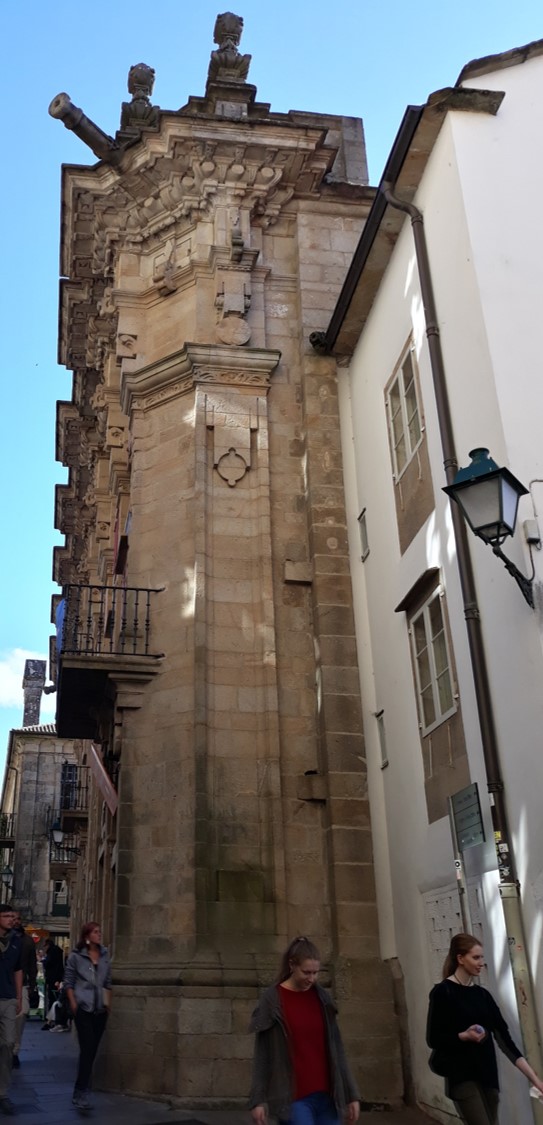 The Casa do Cabildo partially occupies the space created by the demolition of two of the three buildings that were between the Ruas do Vilar and da Raiña. The three houses stretched forward over the Rua do Fonseca. According to historical data, the narrowness of the streets made it difficult for the turning of the carriages loaded with construction materials that arrived by the Rua do Vilar en route to the Plaza de Obradoiro.
The Casa do Cabildo partially occupies the space created by the demolition of two of the three buildings that were between the Ruas do Vilar and da Raiña. The three houses stretched forward over the Rua do Fonseca. According to historical data, the narrowness of the streets made it difficult for the turning of the carriages loaded with construction materials that arrived by the Rua do Vilar en route to the Plaza de Obradoiro.
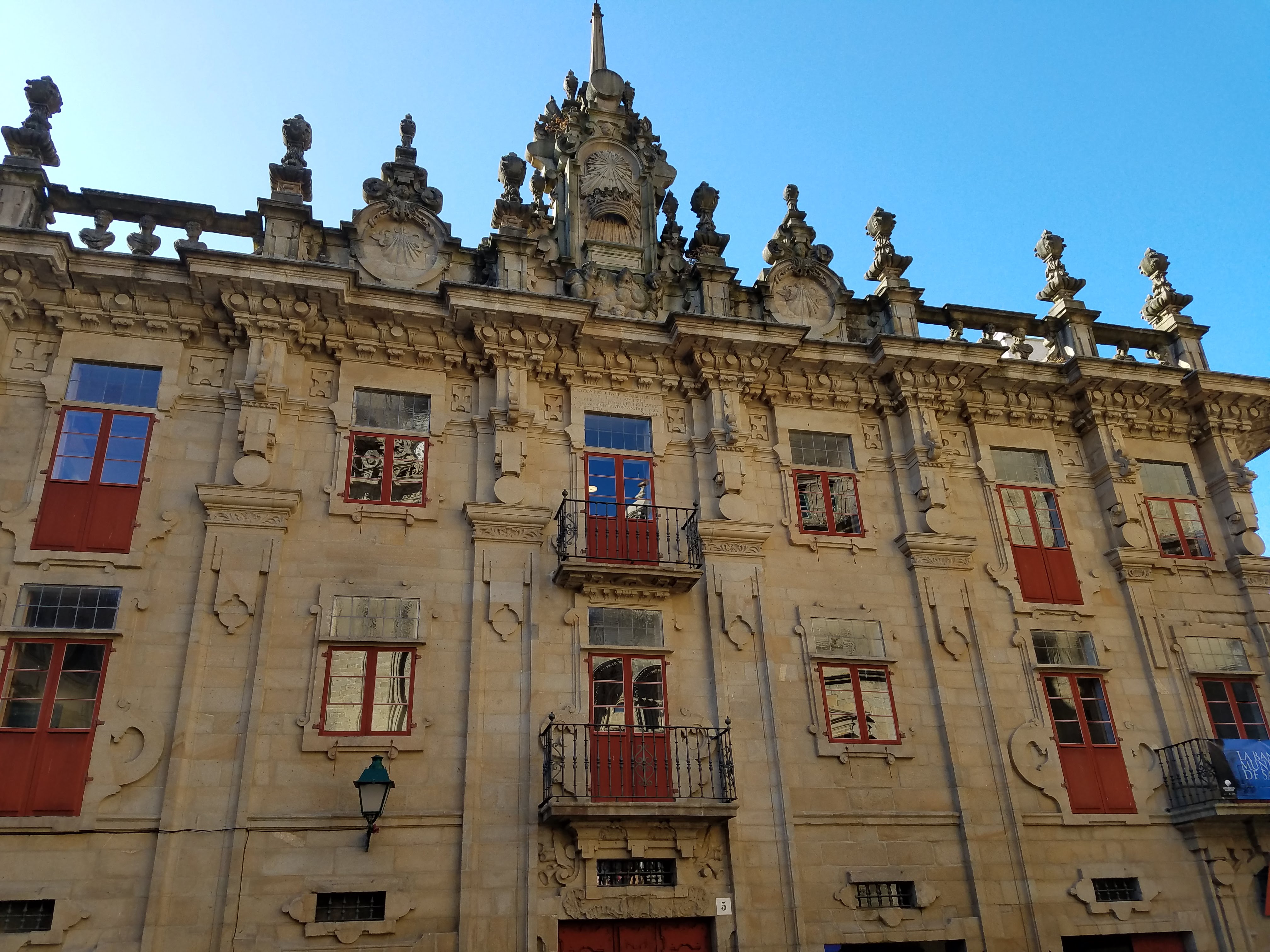 The bare façade of the adjacent buildings left the area nude and it is when the concept of creating a new backdrop to Silversmith’s Square arises, as a curtain at the height of the Cathedral. The Casa do Cabildo occupies the space of two houses attached to the third original dwelling. In 2011, the property is restored and the structure on the corner of the Rua do Raiña is integrated into the structure of the Casa do Cabildo, now remaining as a single facade.
The bare façade of the adjacent buildings left the area nude and it is when the concept of creating a new backdrop to Silversmith’s Square arises, as a curtain at the height of the Cathedral. The Casa do Cabildo occupies the space of two houses attached to the third original dwelling. In 2011, the property is restored and the structure on the corner of the Rua do Raiña is integrated into the structure of the Casa do Cabildo, now remaining as a single facade.
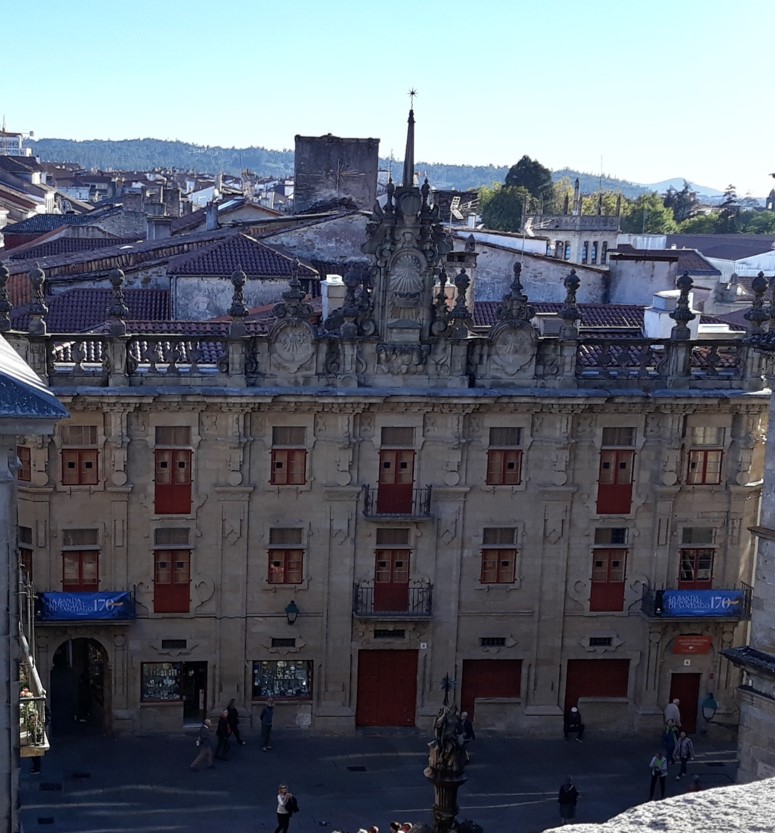 Nowadays it is an integral part of the network of Compostela Museums, serving as an exhibition hall.
Nowadays it is an integral part of the network of Compostela Museums, serving as an exhibition hall.
