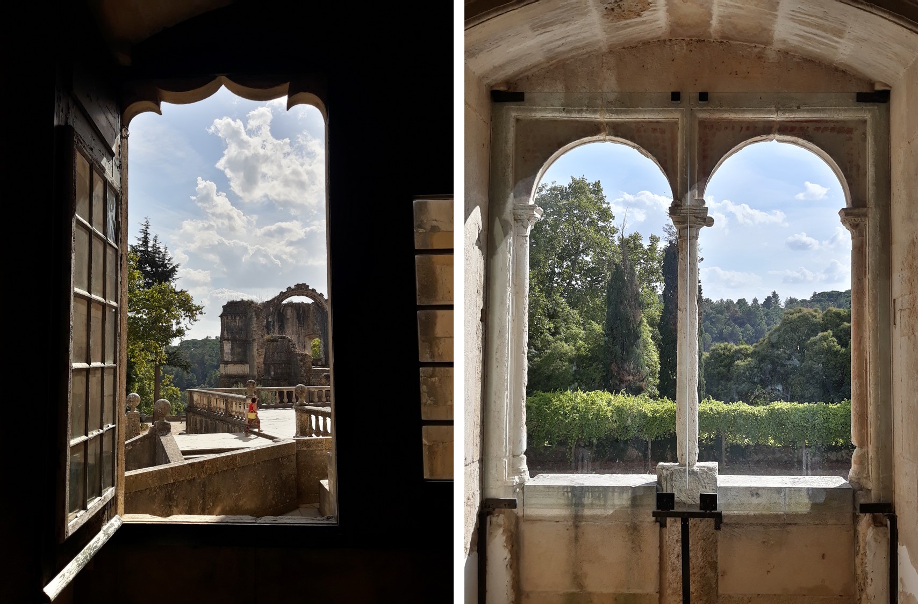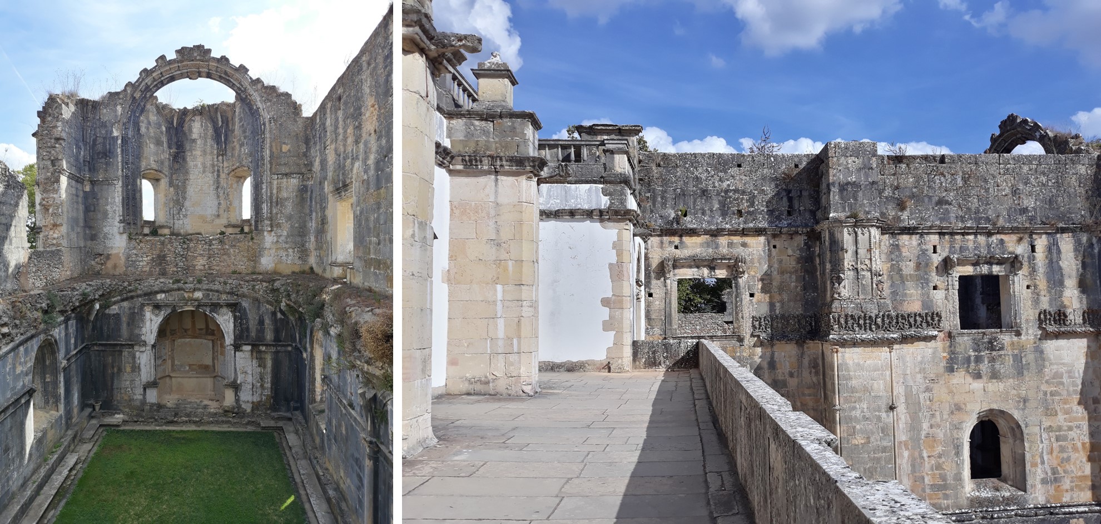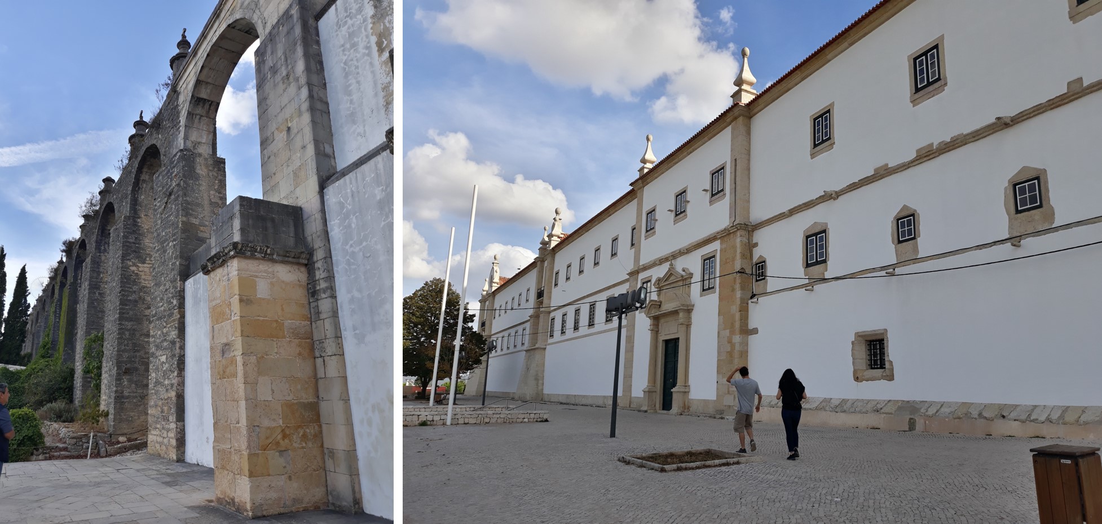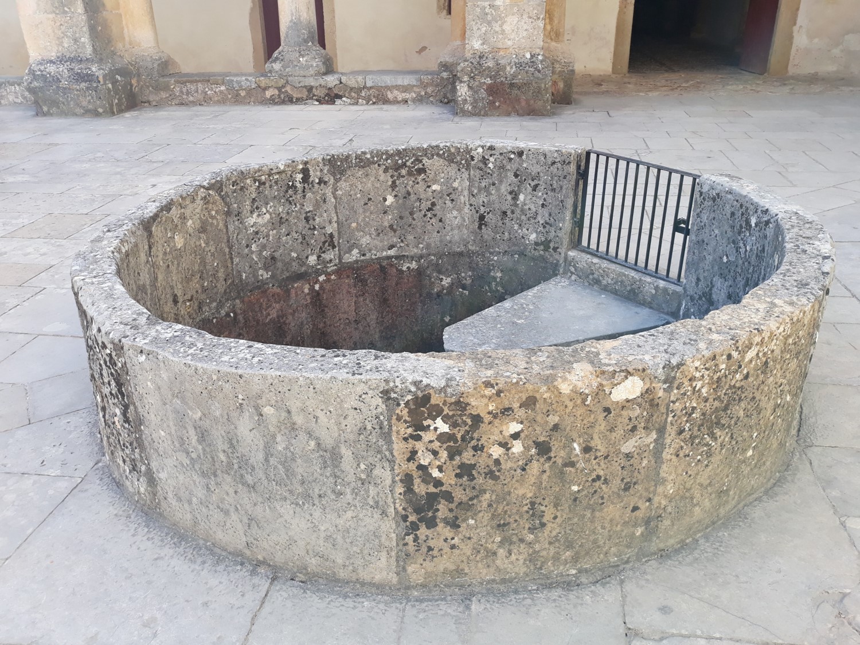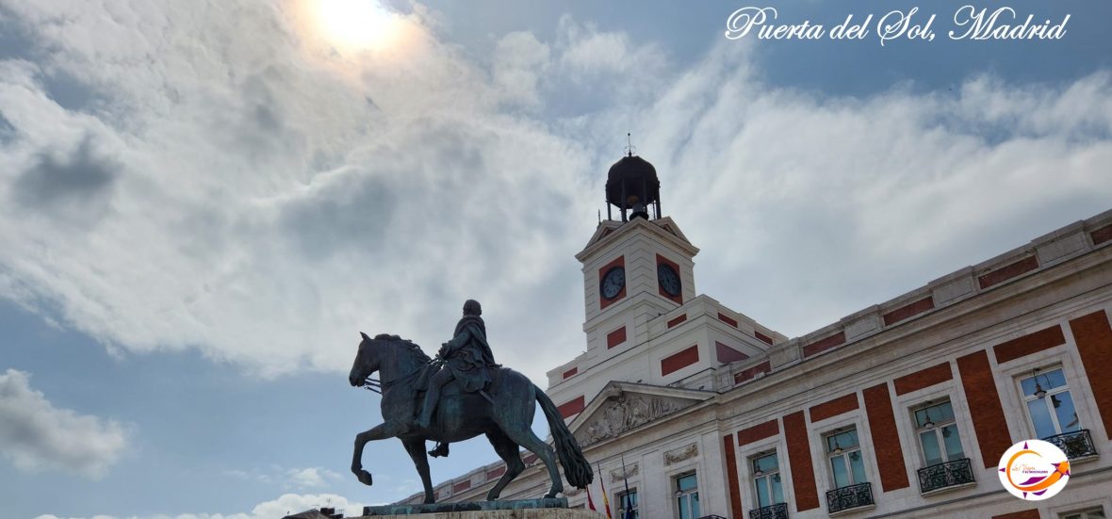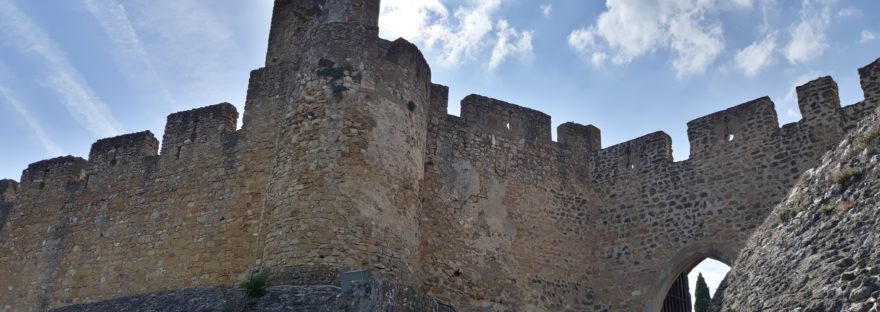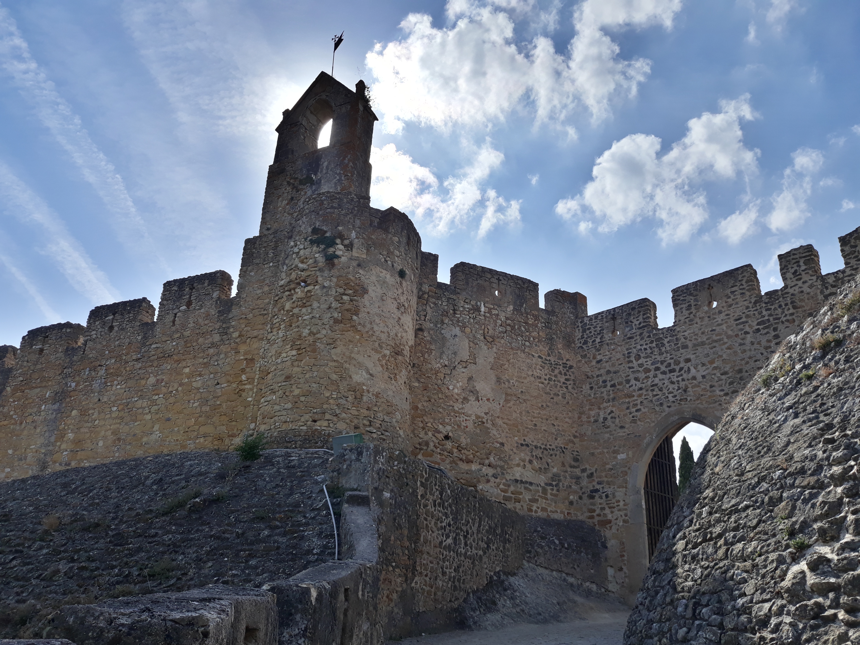 The Castle of Tomar located in the small Portuguese city of Tomar in the Santarem region, was part of the military defensive structures known as the Tagus Line, along with other existing castles during the Reconquest of the Iberian Peninsula of the Moors . Known to be a Castle of the Order of the Temple, it was built under the orders of the Grand Master of the Order in 1160, Gauldim Pais on a hilltop in the “São João Baptista” Ward and very close to the “Nabão” river.
The Castle of Tomar located in the small Portuguese city of Tomar in the Santarem region, was part of the military defensive structures known as the Tagus Line, along with other existing castles during the Reconquest of the Iberian Peninsula of the Moors . Known to be a Castle of the Order of the Temple, it was built under the orders of the Grand Master of the Order in 1160, Gauldim Pais on a hilltop in the “São João Baptista” Ward and very close to the “Nabão” river.
 We can appreciate in the Tomar Castle various styles of military architecture such as the Roman, the Gothic and the Renaissance. The Castle has a double system of walls. The first wall delimits the old city and the courtyard, the first defensive line of the Templars. It is in this area that the cistern was located. The second line of walls includes defensive elements of Muslim type, learned by the Templars during their crusades to the Holy Land. Within those limits is the citadel and the Convent of Christ.
We can appreciate in the Tomar Castle various styles of military architecture such as the Roman, the Gothic and the Renaissance. The Castle has a double system of walls. The first wall delimits the old city and the courtyard, the first defensive line of the Templars. It is in this area that the cistern was located. The second line of walls includes defensive elements of Muslim type, learned by the Templars during their crusades to the Holy Land. Within those limits is the citadel and the Convent of Christ.
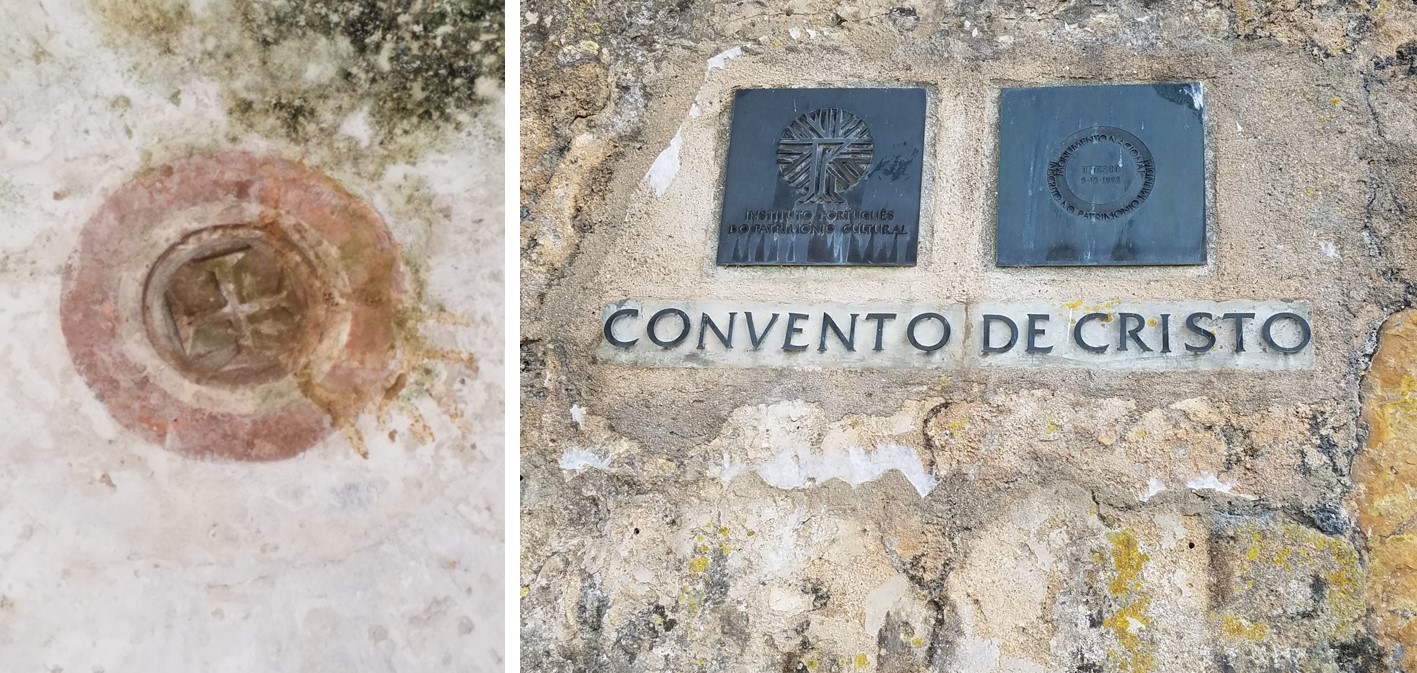 The Convent of Christ is known to be one of the main monuments of Portugal and the largest Templar settlement in the country.
The Convent of Christ is known to be one of the main monuments of Portugal and the largest Templar settlement in the country.
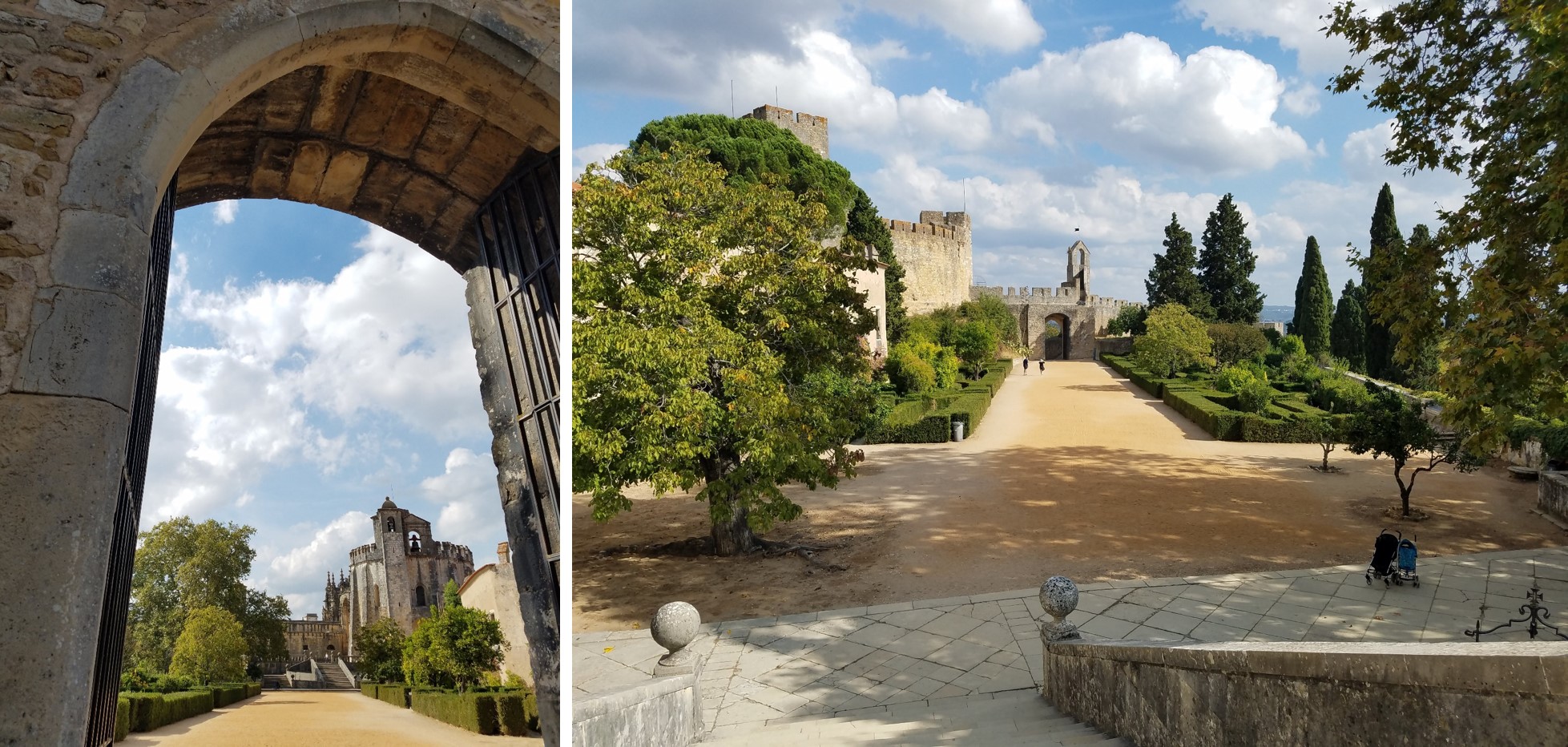 This site is referred to as the last refuge of the Knights Templar since the papal bull of 1312 ordered the extinction of the Order and the transfer of all its assets to the Church. However, in a clever move, King Dinis of Portugal influences the creation of a new Order, the Order of Christ, to whom he gives all the goods of the Templars. Thus King Dinis, promotes the continuation of the Templars in Portugal under a new name. However, even today, they are still called the Templars of Tomar.
This site is referred to as the last refuge of the Knights Templar since the papal bull of 1312 ordered the extinction of the Order and the transfer of all its assets to the Church. However, in a clever move, King Dinis of Portugal influences the creation of a new Order, the Order of Christ, to whom he gives all the goods of the Templars. Thus King Dinis, promotes the continuation of the Templars in Portugal under a new name. However, even today, they are still called the Templars of Tomar.
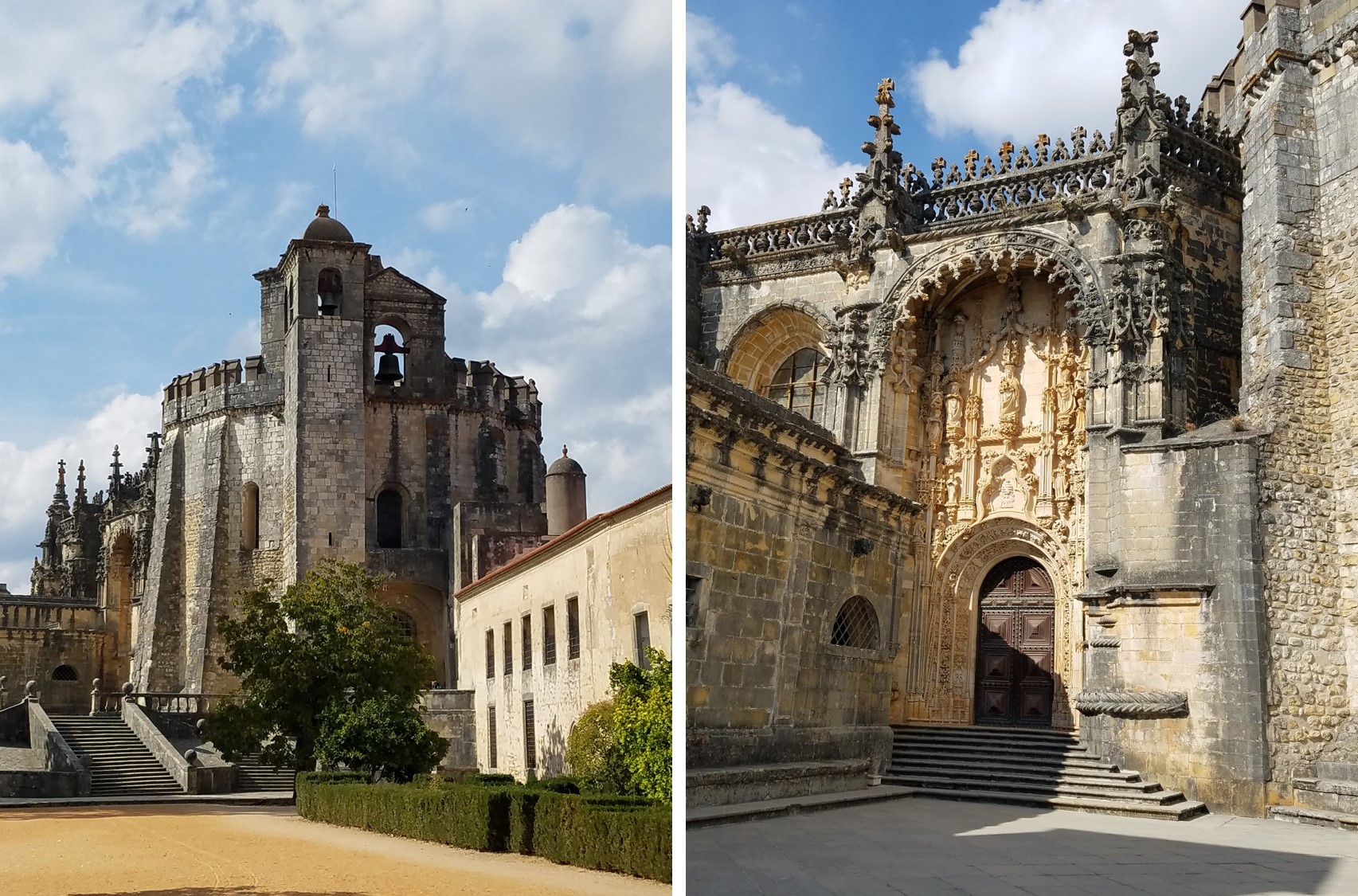 The most precious jewel protected by the Templar Castle of Tomar, is undoubtedly the Convent of Christ, with it’s round church called “La Charola”. Its shape is based on the Rotunda of the Holy Sepulcher in Jerusalem. “La Charola” is the “Oratório dos Templários”, the private oratory of the Knights Templar within the Tomar fortress. It was built in the 12th century and follows the style of the Byzantine churches.
The most precious jewel protected by the Templar Castle of Tomar, is undoubtedly the Convent of Christ, with it’s round church called “La Charola”. Its shape is based on the Rotunda of the Holy Sepulcher in Jerusalem. “La Charola” is the “Oratório dos Templários”, the private oratory of the Knights Templar within the Tomar fortress. It was built in the 12th century and follows the style of the Byzantine churches.
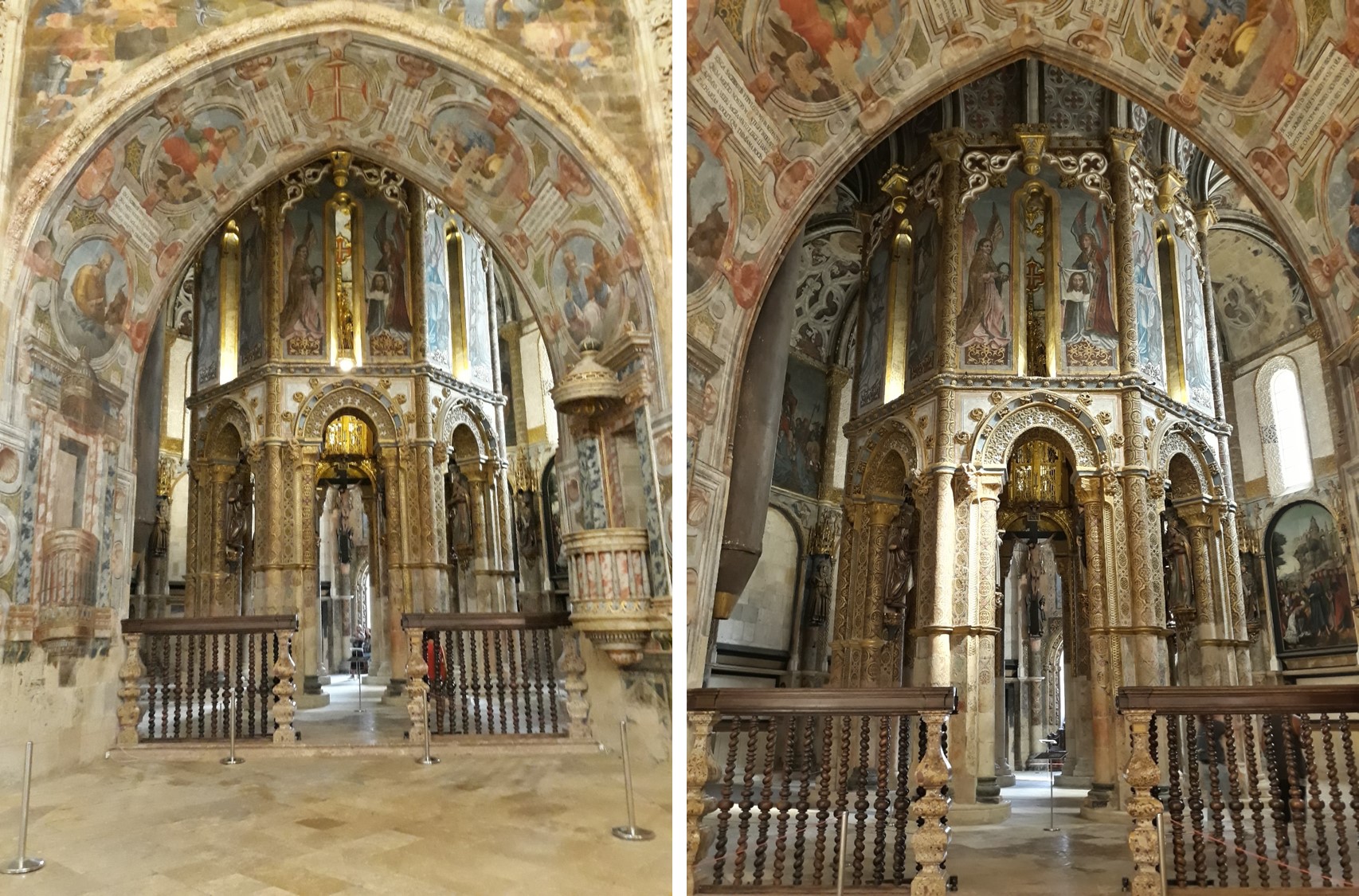 “La Charola” is a two-story octagonal structure supported by eight pillars; an ambulatory with an annular vault separates said octagon from the outer polygon of sixteen sides. The interior is adorned with paintings and polychrome wood carvings of several Portuguese artists and clearly reflects the power and wealth of the order of temple in Portugal.
“La Charola” is a two-story octagonal structure supported by eight pillars; an ambulatory with an annular vault separates said octagon from the outer polygon of sixteen sides. The interior is adorned with paintings and polychrome wood carvings of several Portuguese artists and clearly reflects the power and wealth of the order of temple in Portugal.
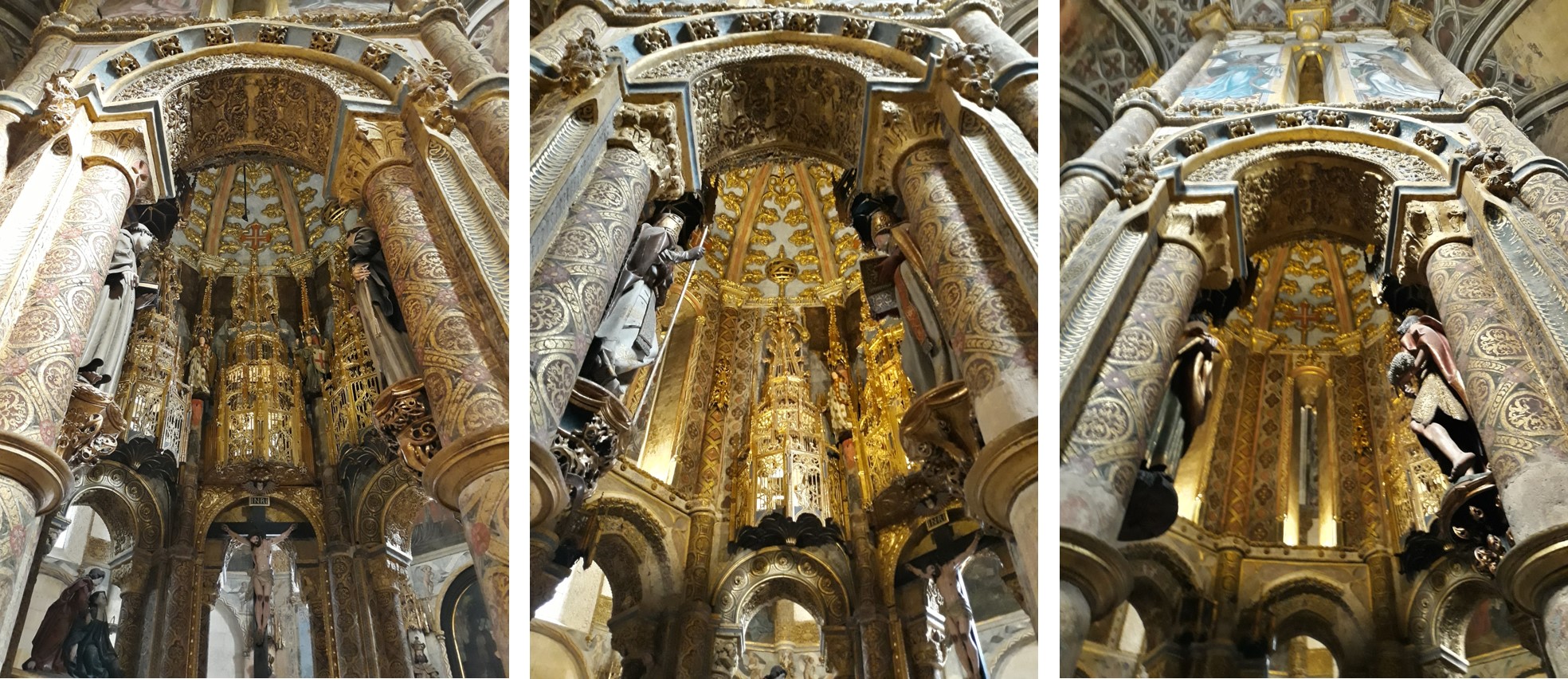
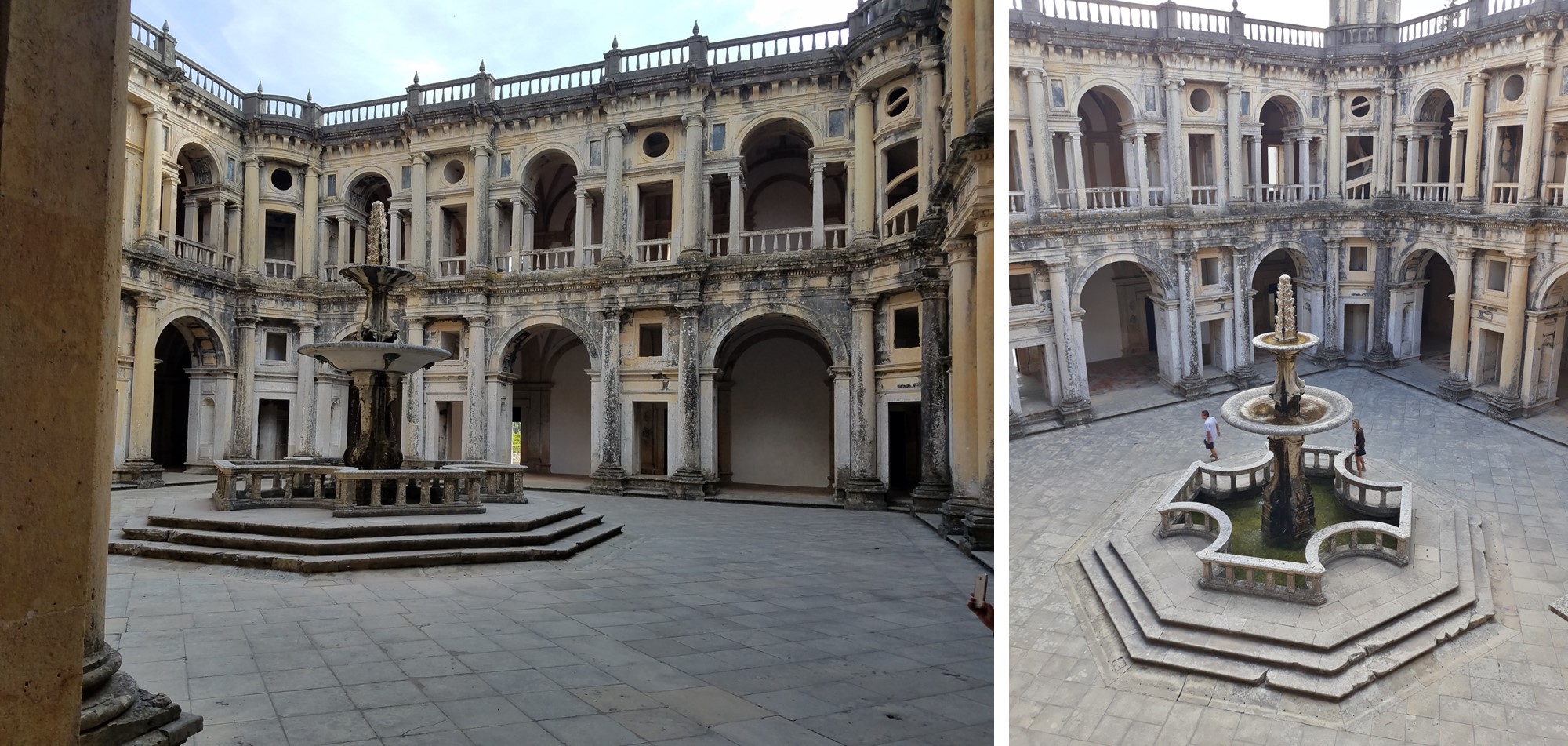 The convent has several cloisters built at different times, the main cloister being the “Cloister dos Felipes”, comprised of two floors, with Tuscan columns on the ground floor, and Ionic in the upper. The “Manueline” decoration joins other styles present throughout the site. It was ordered to be built by Juan III of Portugal in the mid-sixteenth century and is attributed to “Diogo de Torralva”. It is of “Mannerist” style that corresponds with the last Renaissance period. In the center of the patio we can see a fountain whose base reminds us of the shape of a Templar cross.
The convent has several cloisters built at different times, the main cloister being the “Cloister dos Felipes”, comprised of two floors, with Tuscan columns on the ground floor, and Ionic in the upper. The “Manueline” decoration joins other styles present throughout the site. It was ordered to be built by Juan III of Portugal in the mid-sixteenth century and is attributed to “Diogo de Torralva”. It is of “Mannerist” style that corresponds with the last Renaissance period. In the center of the patio we can see a fountain whose base reminds us of the shape of a Templar cross.
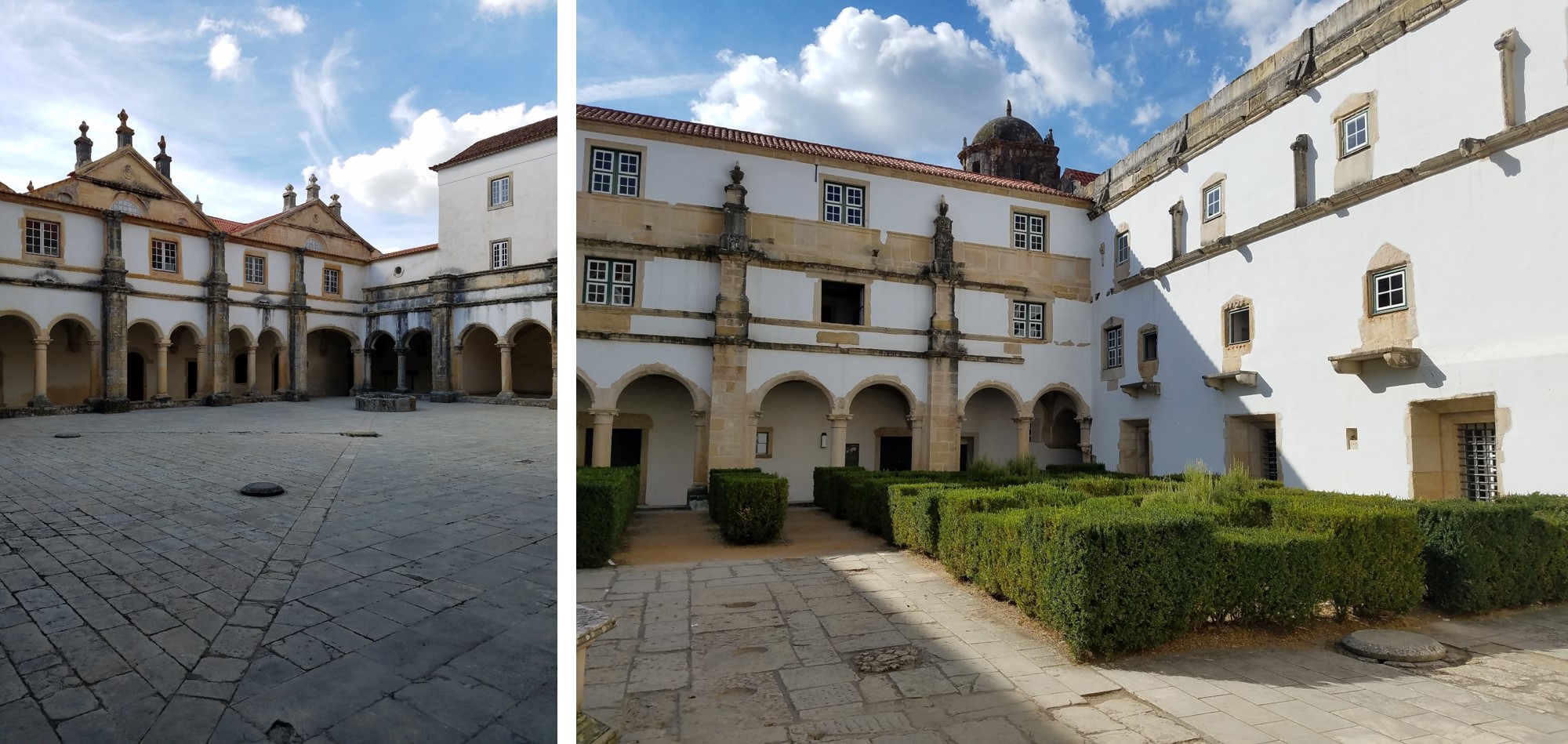
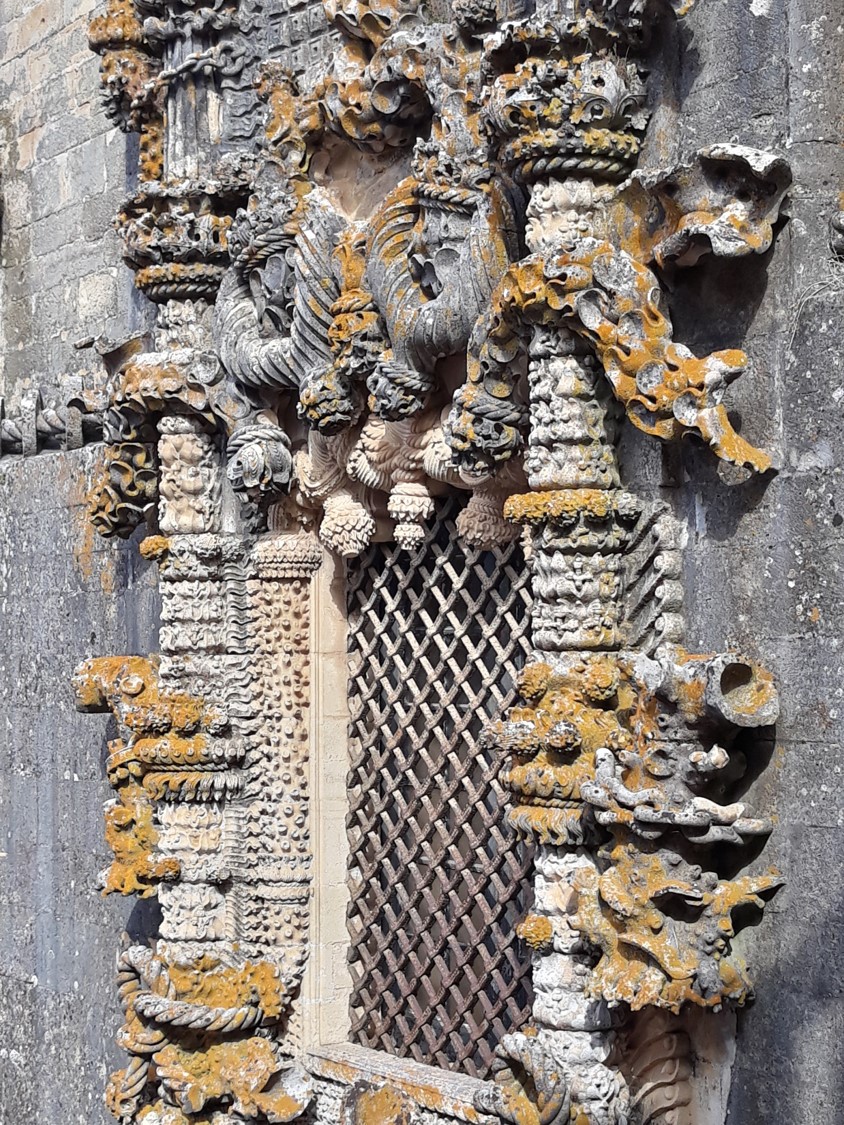 One of the most emblematic decorative works of the “Manueline” style in the Castle is the “Ventana do Capitulo”. With a decoration with plant motifs and chains, very “maunuelino” style, the window is on the cloister of “Santa Barbara”.
One of the most emblematic decorative works of the “Manueline” style in the Castle is the “Ventana do Capitulo”. With a decoration with plant motifs and chains, very “maunuelino” style, the window is on the cloister of “Santa Barbara”.
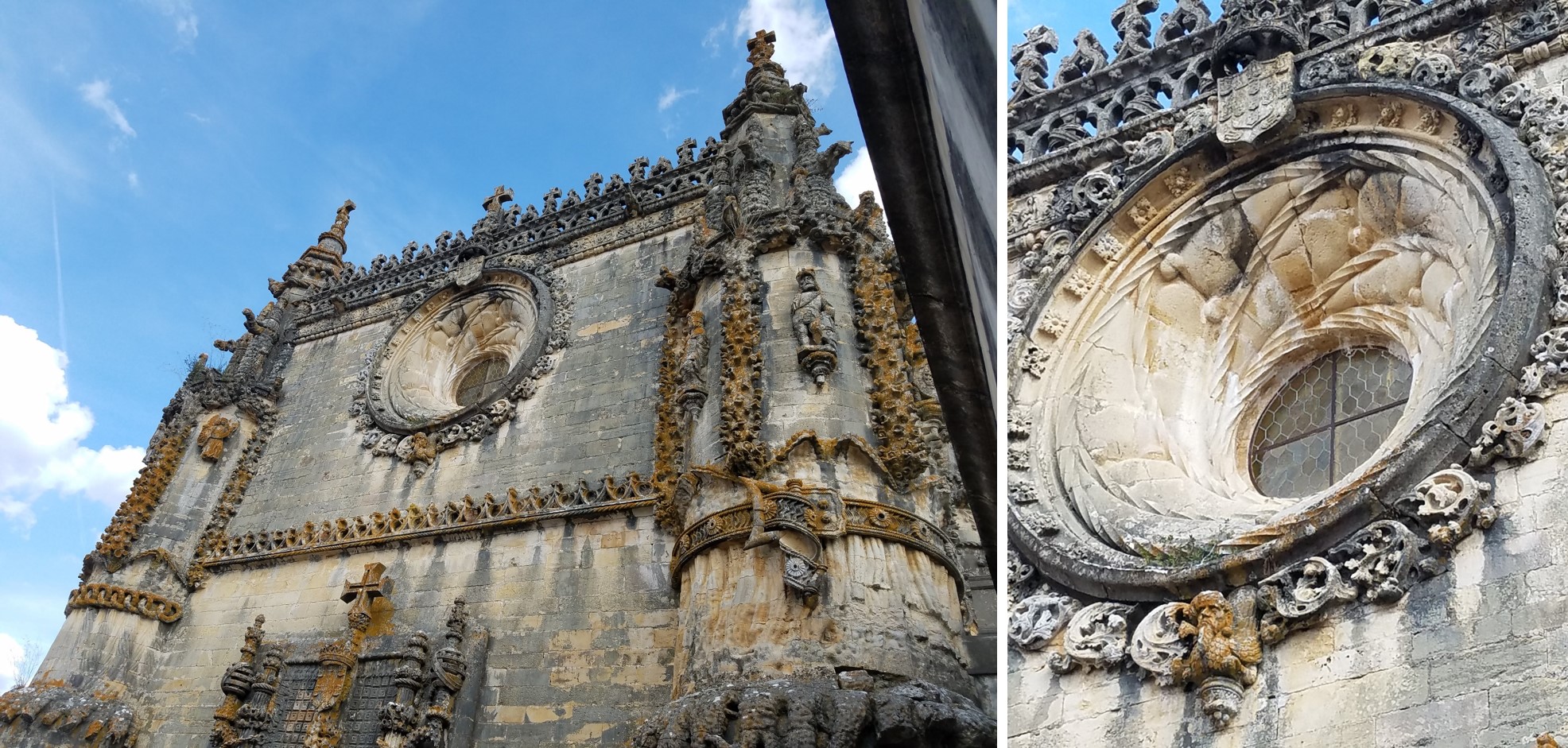
Both structures were declared a World Heritage Site by Unesco on June 30, 1983.
