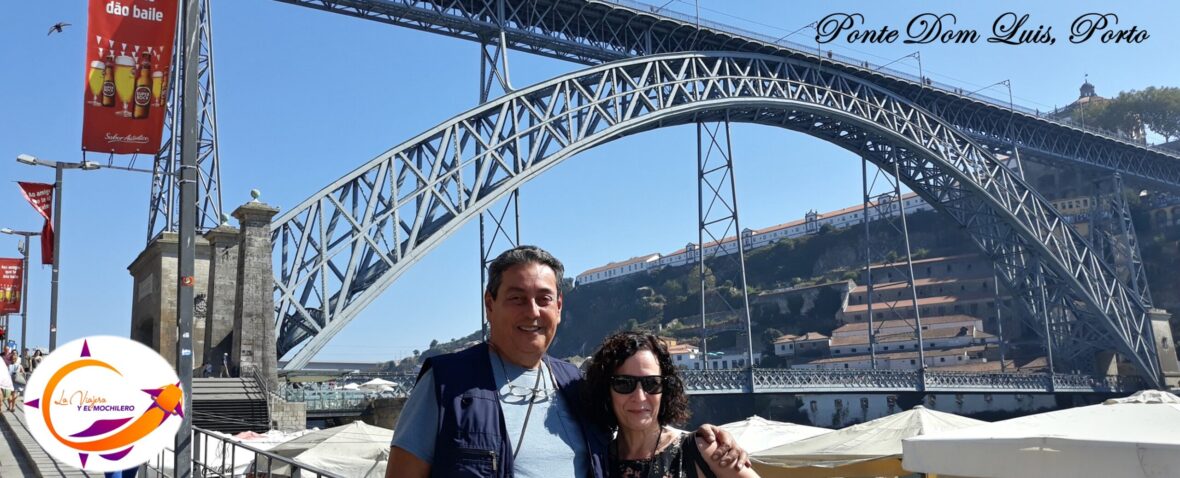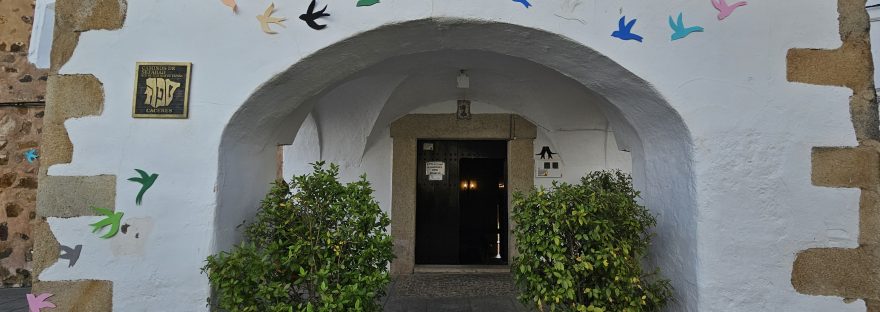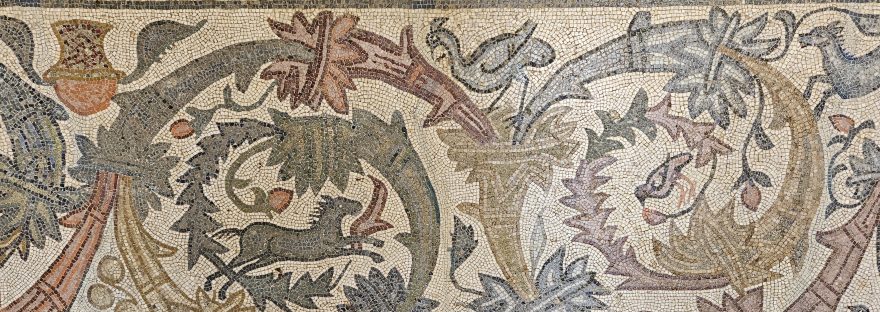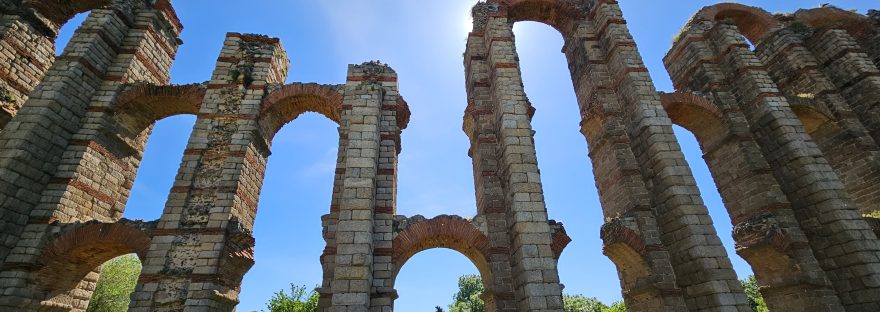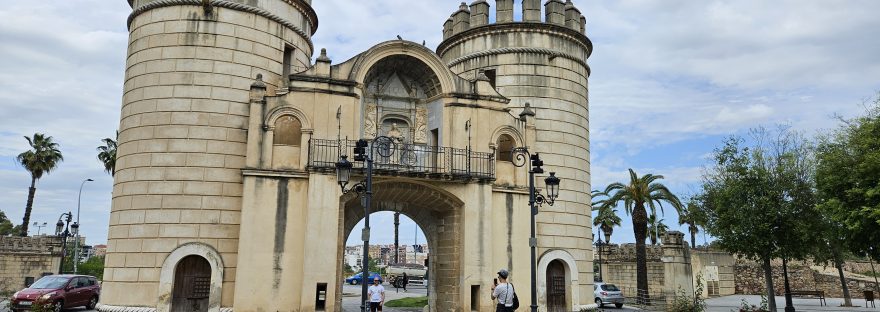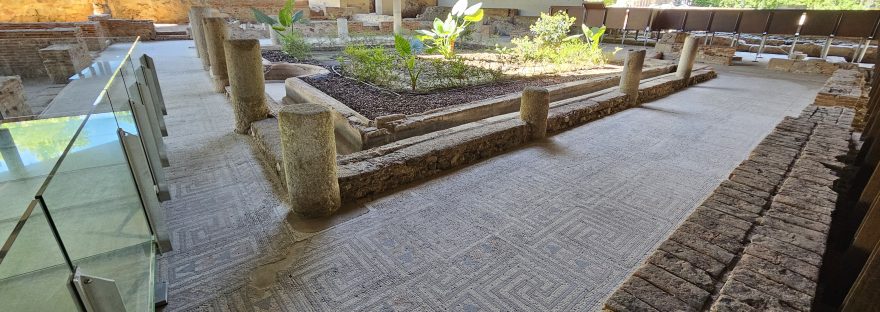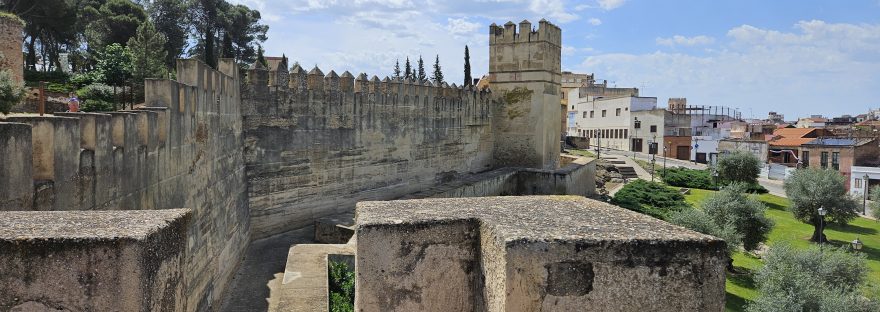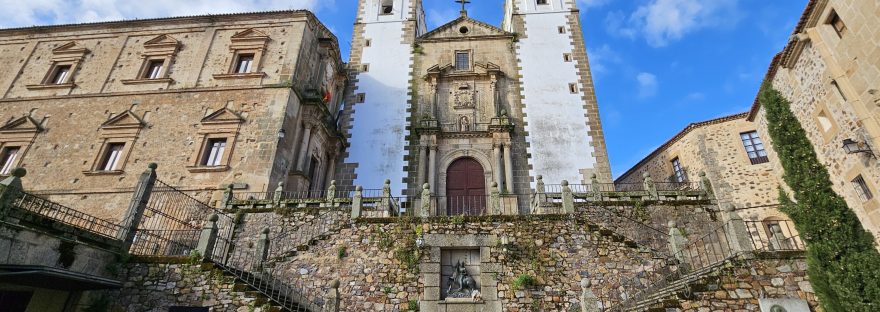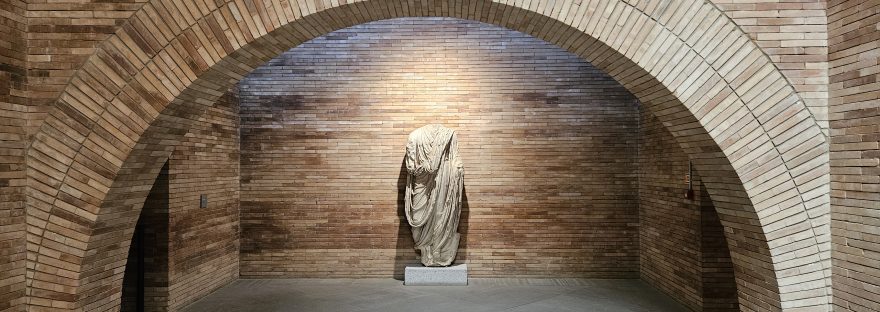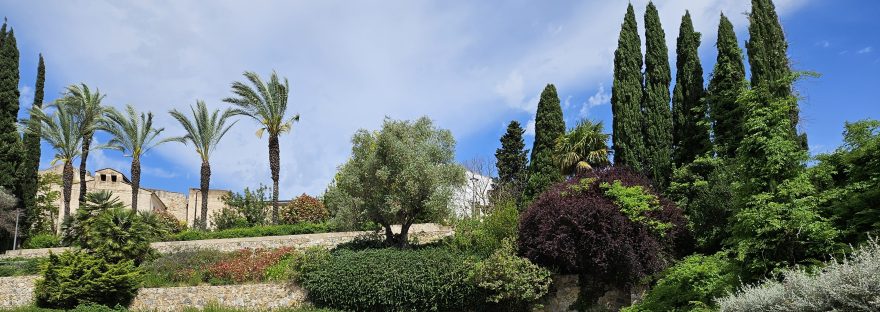Built in the 15th century as an initiative of the Golfín family, the Hermitage of San Antonio stands on the site once occupied by the synagogue of the Old Jewish Quarter of Cáceres, also known as the Quebrada Ward. Historical evidence supporting this includes an ecclesiastical license granted on September 22, 1470, by the Bishop of Coria, Íñigo Manrique, authorizing the conversion of the former dwelling into a chapel dedicated to Saint Anthony of Padua. Continue reading “Hermitage of San Antonio, Cáceres, Spain”
Tag: LVYEM
Provincial Archaeological Museum of Badajoz, Spain
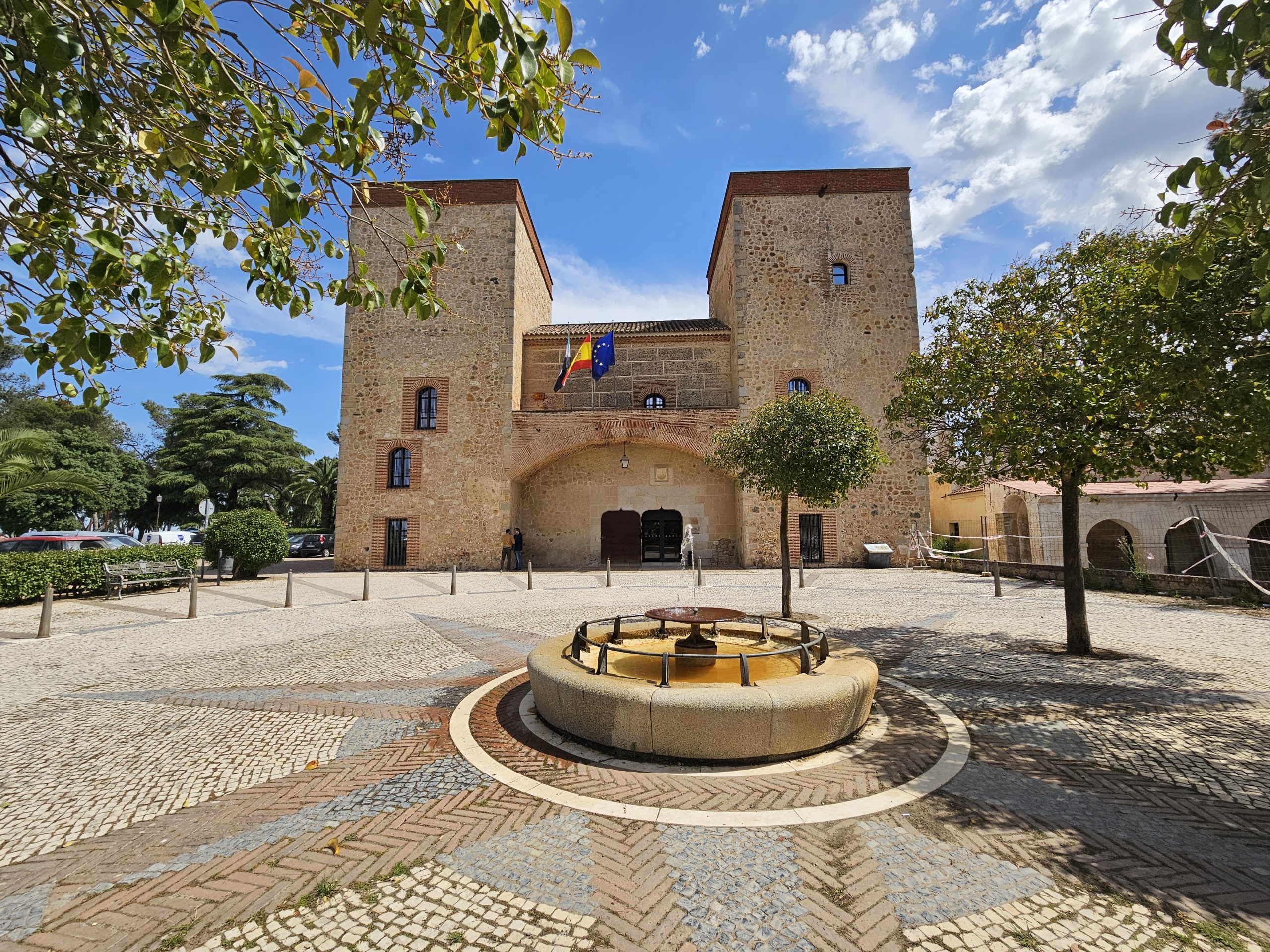
The Provincial Archaeological Museum is located within the grounds of the old Islamic Alcazaba, at the highest point of Badajoz, in Extremadura, Spain. The museum was founded in 1867 with the purpose of preserving, researching, and sharing the archaeology of the present-day province of Badajoz. Continue reading “Provincial Archaeological Museum of Badajoz, Spain”
The Roman Aqueducts of Mérida, Spain
The Roman aqueducts of Mérida represent an important example of Roman engineering for supplying water to the city of Augusta Emérita (Mérida). Among them, the Aqueduct of Miracles stands out, famous for its arched span over the Albarregas Stream, and the Aqueduct of San Lázaro, also known as Rabo de Buey, which is longer and has remains from different construction periods. Both are part of the Archaeological Complex of Mérida, declared a World Heritage Site by UNESCO in 1993. Continue reading “The Roman Aqueducts of Mérida, Spain”
The “Puerta de Palmas” of Badajoz, Spain
The “Puerta de Palmas”, formerly known as the “Puerta Nueva,” is one of the most iconic monuments in Badajoz, a city in Extremadura, Spain, and one of the most notable remnants of its history as a fortified city, which in past centuries relied on its walls for defense. Construction was completed in 1551, and it served as a monumental entrance to the wall surrounding the city, located in front of the “Puente (Bridge) de Palmas”. Continue reading “The “Puerta de Palmas” of Badajoz, Spain”
The House of the Amphitheater in Mérida, Spain
The House of the Amphitheater is more than just an archaeological site; it is a monument that offers a complete and diverse view of life in Roman Mérida. Its proximity to other historical sites such as the Roman Theater and the Amphitheater makes the visit even more enriching. It should be noted, however, that the name “House of the Amphitheater” simply refers to the location of the excavation, as it had no connection to the Amphitheater. Continue reading “The House of the Amphitheater in Mérida, Spain”
The Palace of the “Golfines de Abajo”, Cáceres, Spain
One of the places we had the opportunity to visit in Cáceres was the Palace of the “Golfines the Lessors”, one of the city’s most emblematic buildings. It was built between 1510 and 1511 on top of an earlier house belonging to the Golfín lineage, a noble family that stood out during the Reconquista and kept this residence as their private home for more than 500 years. From the Church of San Francisco, crossing through Plaza de San Jorge, one can see one side of this extraordinary structure. Continue reading “The Palace of the “Golfines de Abajo”, Cáceres, Spain”
The Alcazaba of Badajoz
Muslim history left a significant mark on Spain, especially in Andalusia, but also in other regions like Extremadura. A clear example is Badajoz, where its wall, or “alcazaba,” witnessed the city’s beginnings, founded in the 9th century. At that time, Badajoz was one of the most important cities during its Muslim period. In 1931, the Alcazaba was declared a Historical-Artistic Monument, and recent restoration work has uncovered new towers and details that make it even more valuable. Continue reading “The Alcazaba of Badajoz”
Church of San Francisco Javier, Cáceres, Spain
On the Saint George Plaza in Cáceres rises the façade of the Church of San Francisco Javier, standing in a wide-open space and distinguished by its two striking white towers, which contrast sharply with the surrounding medieval architecture. From almost any point in the square, one can admire the imposing towers of this magnificent church, also known as the Church of the Precious Blood. The notable slope of the square enhances the sense of monumentality of the entire ensemble. Moreover, the building, which also includes a convent later converted into a school, forms part of the Monumental City of Cáceres, declared a UNESCO World Heritage Site and listed as a Cultural Heritage Site (Bien de Interés Cultural) since 2004. Continue reading “Church of San Francisco Javier, Cáceres, Spain”
The National Museum of Roman Art in Mérida, Spain
The National Museum of Roman Art in Mérida allows us to gain insight into the most varied aspects of the daily life of the early inhabitants of Mérida. Inside, we can admire one of the finest collections of Roman sculpture and mosaics on the Iberian Peninsula. Continue reading “The National Museum of Roman Art in Mérida, Spain”
The Gardens of the “Galera” of Badajoz, Spain
The “Jardines (Gardens) de la Galera” in Badajoz, a city in Extremadura, Spain, are located right next to the walls of the Arab Alcazaba, near the “Torre de Espantaperros” and the “Semibaluarte de San Antonio”, which is part of the bastioned wall built in the 17th century. This area serves as a connecting point between the two walled sections of the city. Continue reading “The Gardens of the “Galera” of Badajoz, Spain”
