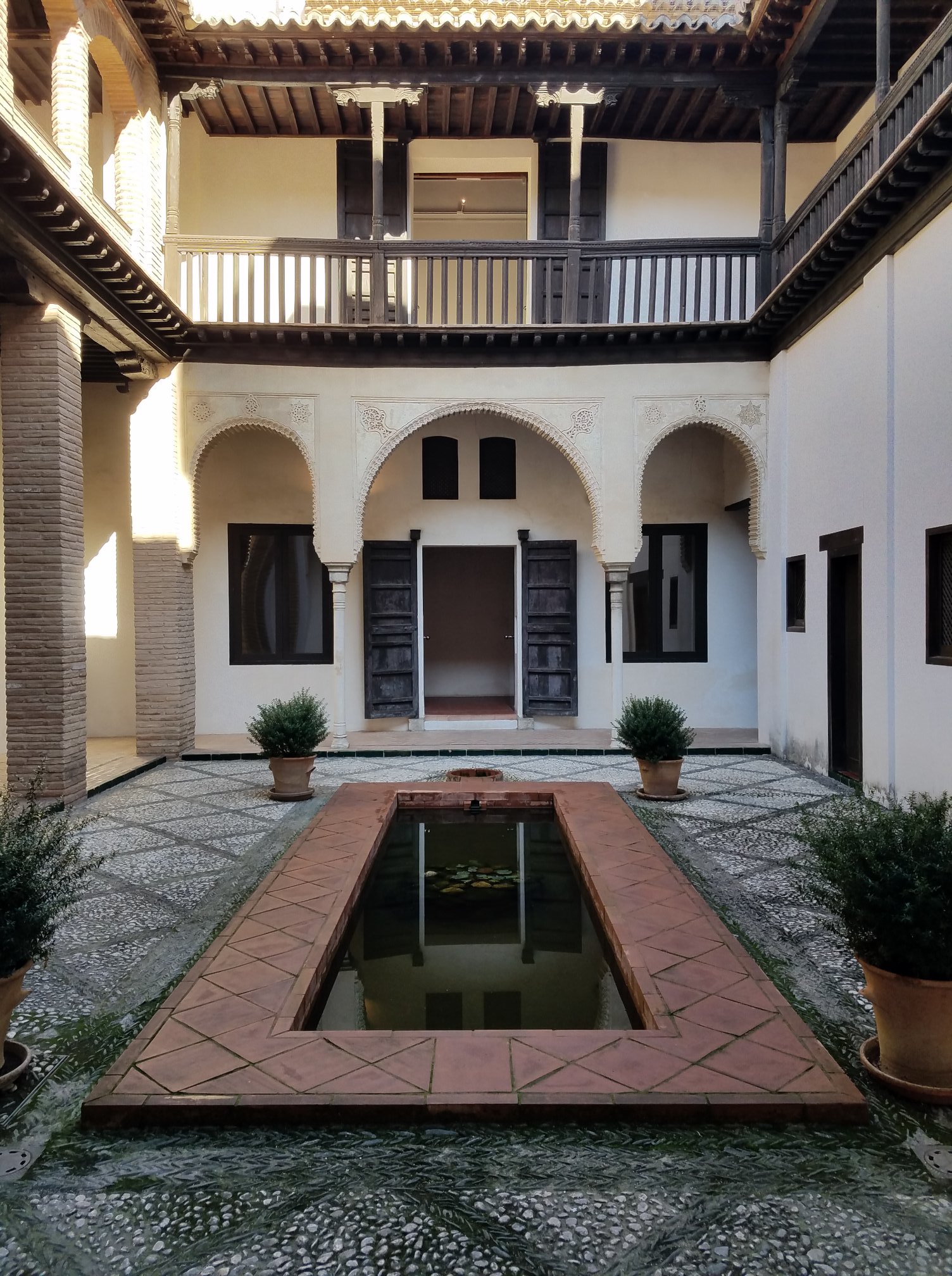 The Moorish houses in Granada, Spain, according to an article published by Antonio Orihuela Uzal of the School of Arab Studies (CSIC), maintained the basic characteristics of Nasrid residential architecture of the XIII-XV centuries.
The Moorish houses in Granada, Spain, according to an article published by Antonio Orihuela Uzal of the School of Arab Studies (CSIC), maintained the basic characteristics of Nasrid residential architecture of the XIII-XV centuries.
 Although most had two floors, it was the ground floor with its patio, the center of family life. In addition, it was on the ground floor where they had a hallway, a latrine and a small kitchen. So we see its distribution around a patio, facades with little decoration and a system of access that bend in and at the same time provided privacy.
Although most had two floors, it was the ground floor with its patio, the center of family life. In addition, it was on the ground floor where they had a hallway, a latrine and a small kitchen. So we see its distribution around a patio, facades with little decoration and a system of access that bend in and at the same time provided privacy.
