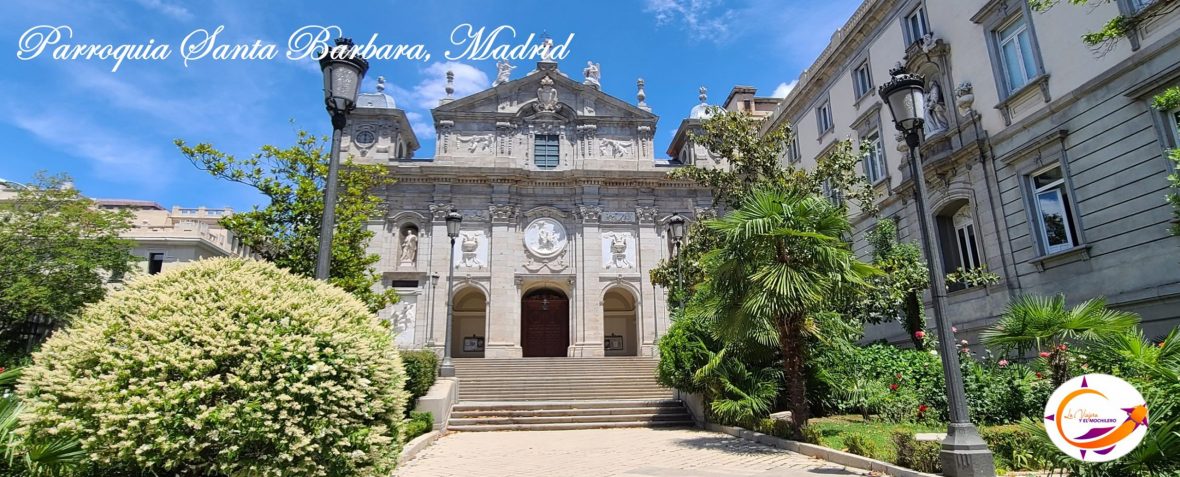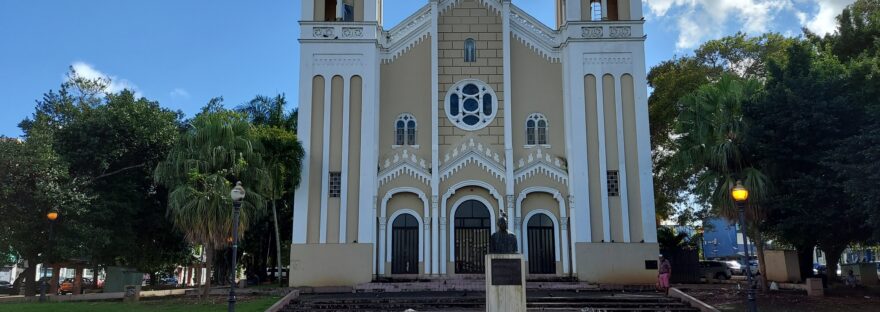While visiting Rio Piedras (Puerto Rico), we strolled about the “Plaza de Recreo” and there she was standing tall, the Our Lady of the Pilar Church. It was Thursday, January 6, 2022, the Day of the Three Kings, the mass celebrating the Epiphany had just concluded and we did not think twice about discovering her.
Historical information discloses that already by the year 1647 there was a hermitage under the patronage of Our Lady of the Pilar located in the area. In addition, since the 18th century there have been four structures erected as temples (not necessarily where the present church is located) very close-by. The church that one sees today was built in 1931 by the architect Francisco Porrata Doria.

In observing its exterior, one validates that the shape of the church façade with its two towers on each side imparts balance and elegance to the public square. In fact, it is important to note that the original façade has remained intact, the only changes to the exterior of the temple are the rectangular niches added below the windows.
The two towers are divided into three levels, are quadrangular in shape and stand on a plinth. The upper part of the towers is roofed by a pyramidal roof and crowned with a cross. In fact, they are very similar to the tower of the University of Puerto Rico, which is located nearby.
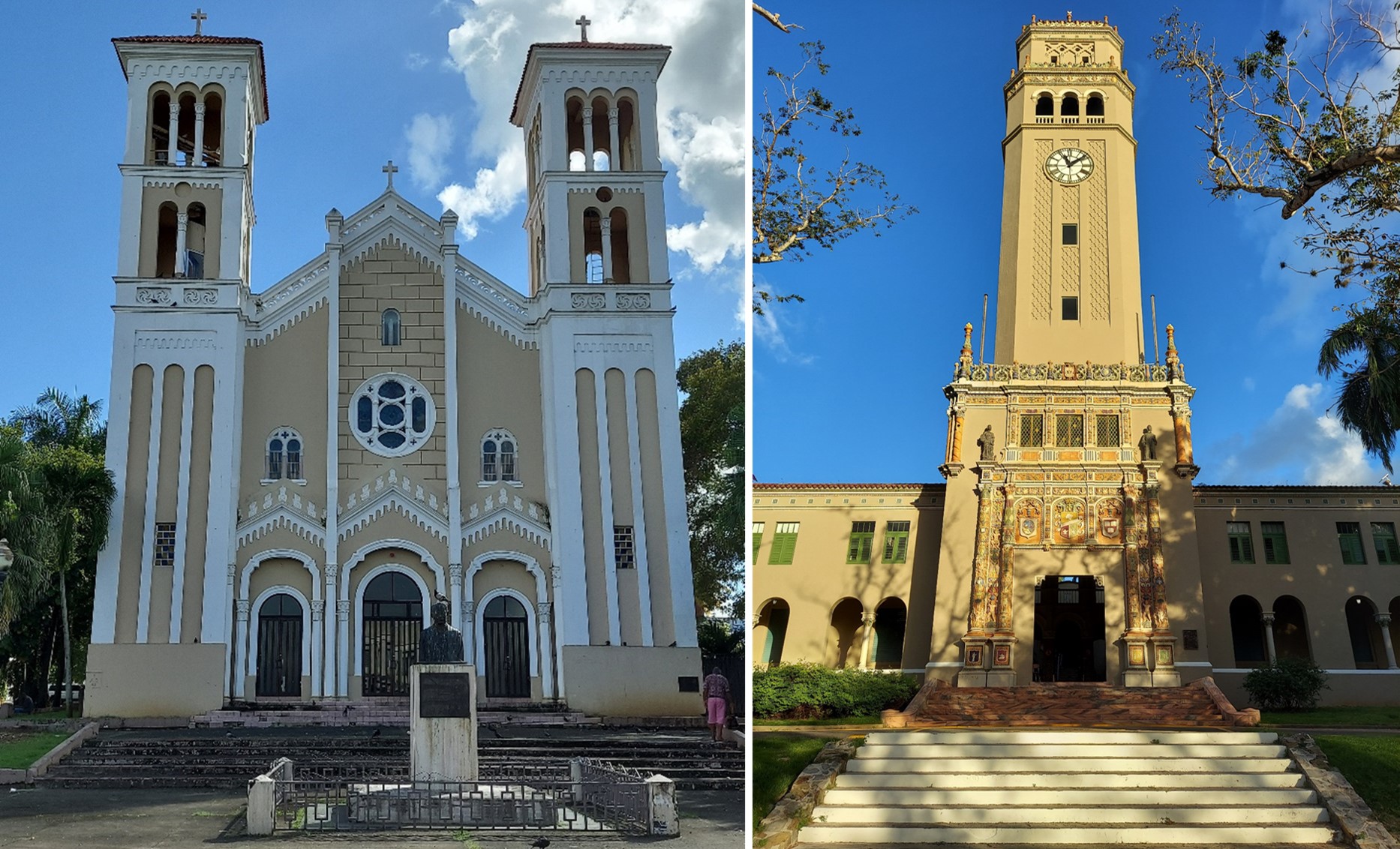
The center of the façade of the temple of Our Lady of the Pilar, is divided into three entrance or doorways, being the one in the center the highest. It is above it that you can see its rose window of geometric shapes and further above a span with a segmental arch. The center is crowned with a cross. Each of the entrances has its wooden arched door.
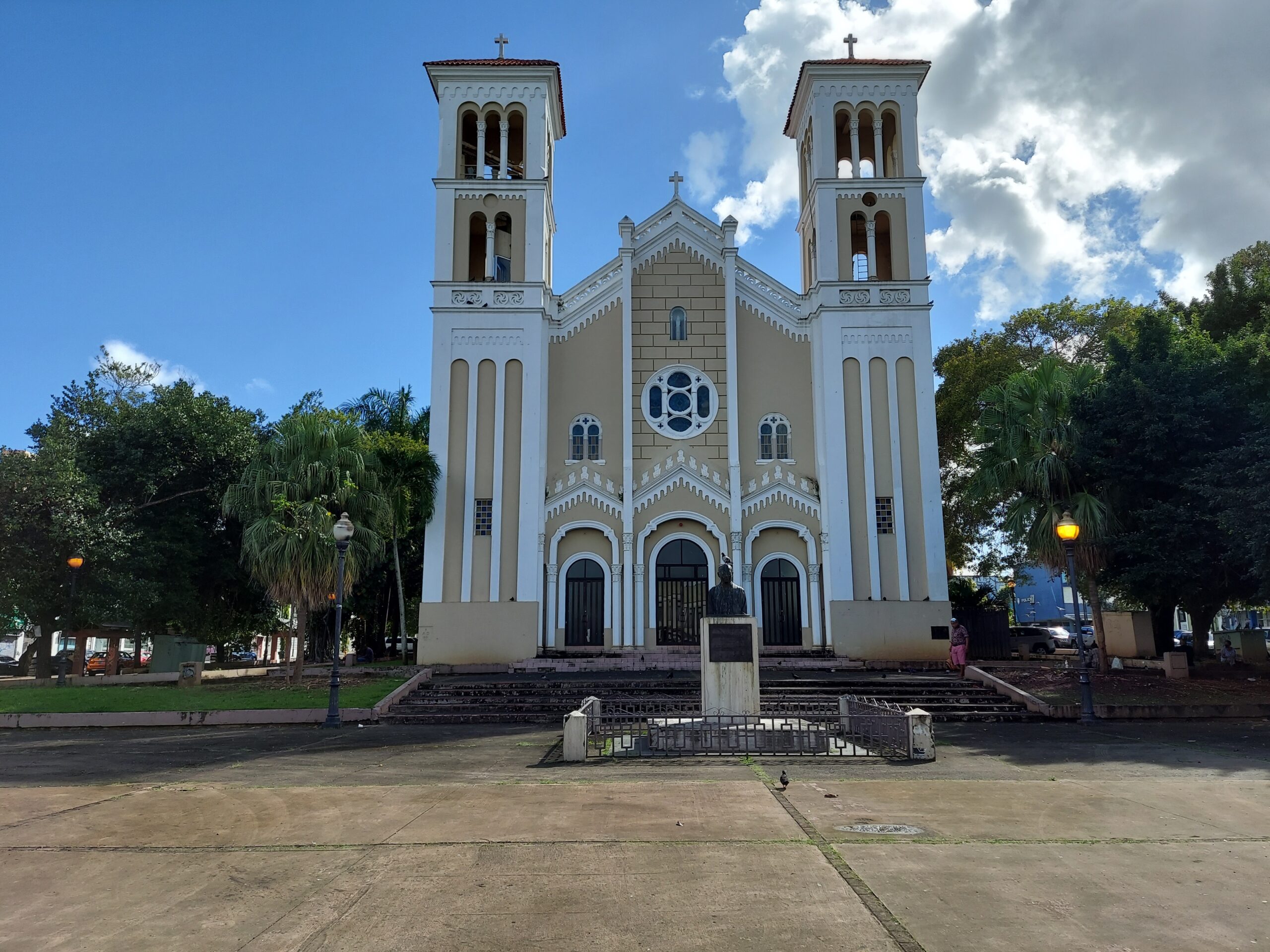
Upon entering the Our Lady of the Pilar Church the first thing that visually stands out is the floor, made of island slab, giving the impression of a great carpet. In fact, this island slab is one of the best preserved elements of the Cathedral.
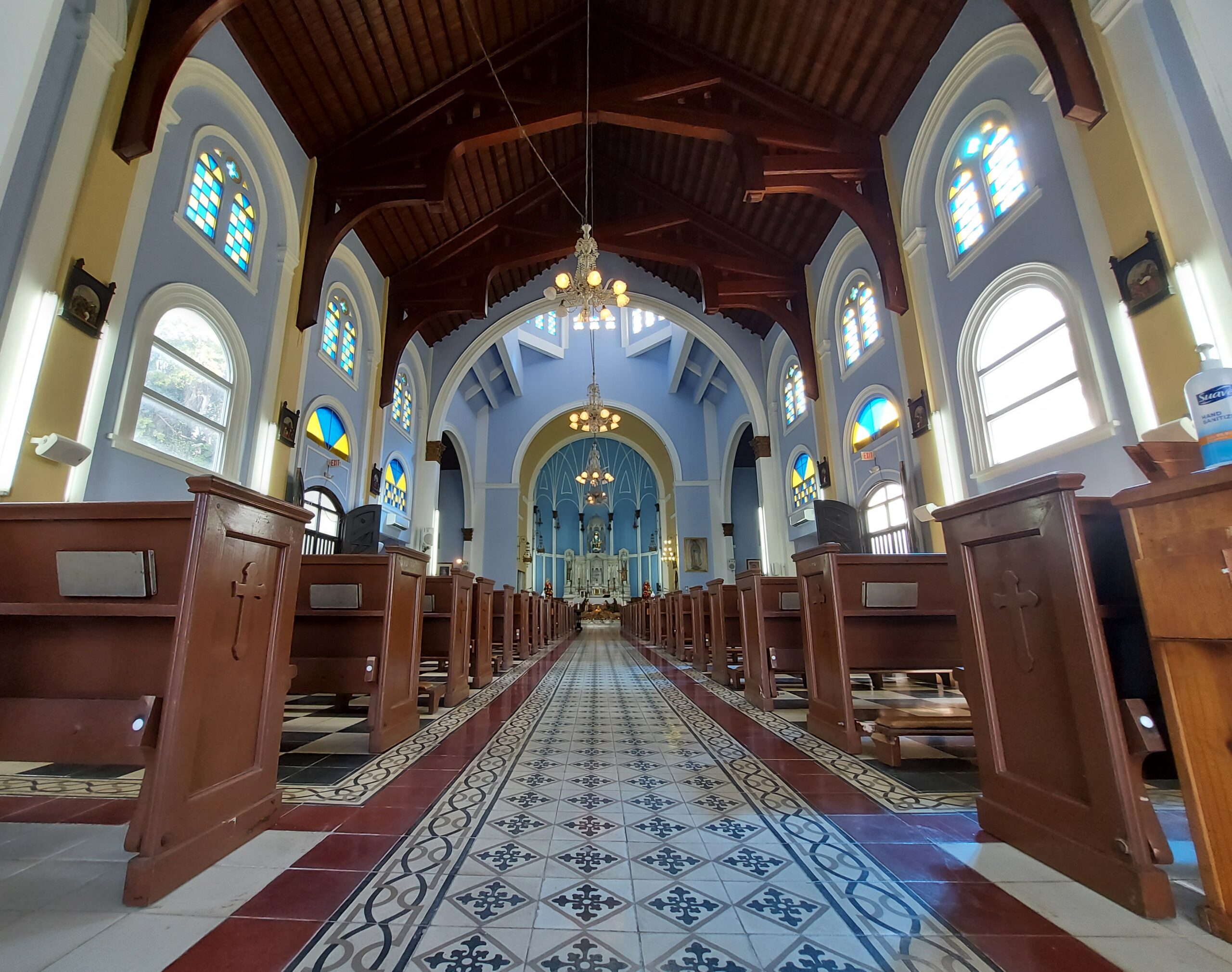
In the interior of the church one finds a single nave, being its plant in the form of a cross. The main nave is covered by a wooden gable roof and trusses. The latter is a structural element that helps with its framework to give rigidity to the roof, as the wooden bars are interconnected with each other. On each side, there are stained glass windows, with semicircular arches, geometric shapes where the yellow and blue colors stand out.
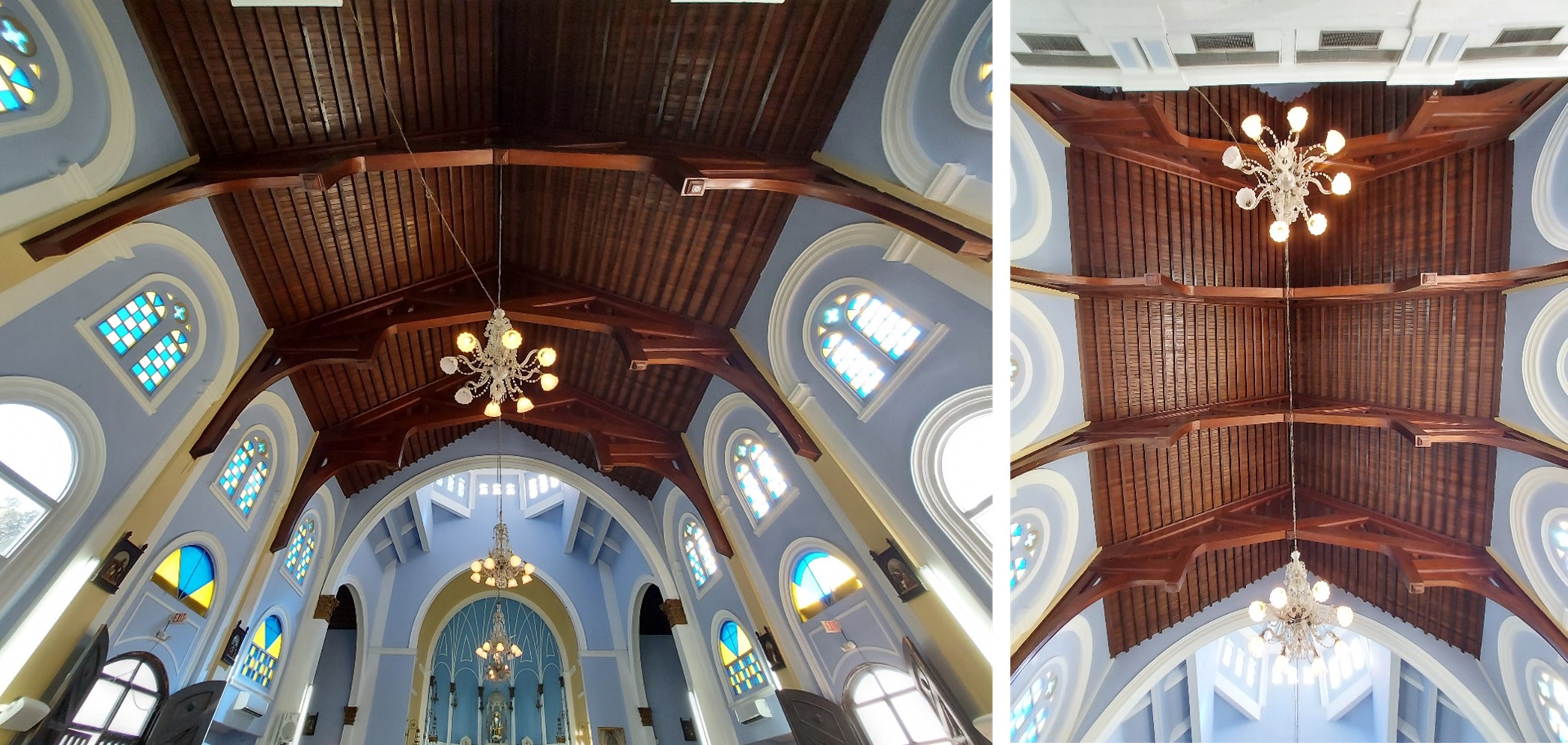
If we look from the Main Altar towards the entrance, we find above it a second floor, supported by a semicircular arcade, with double columns and capitals ornamented with acanthus leaves.
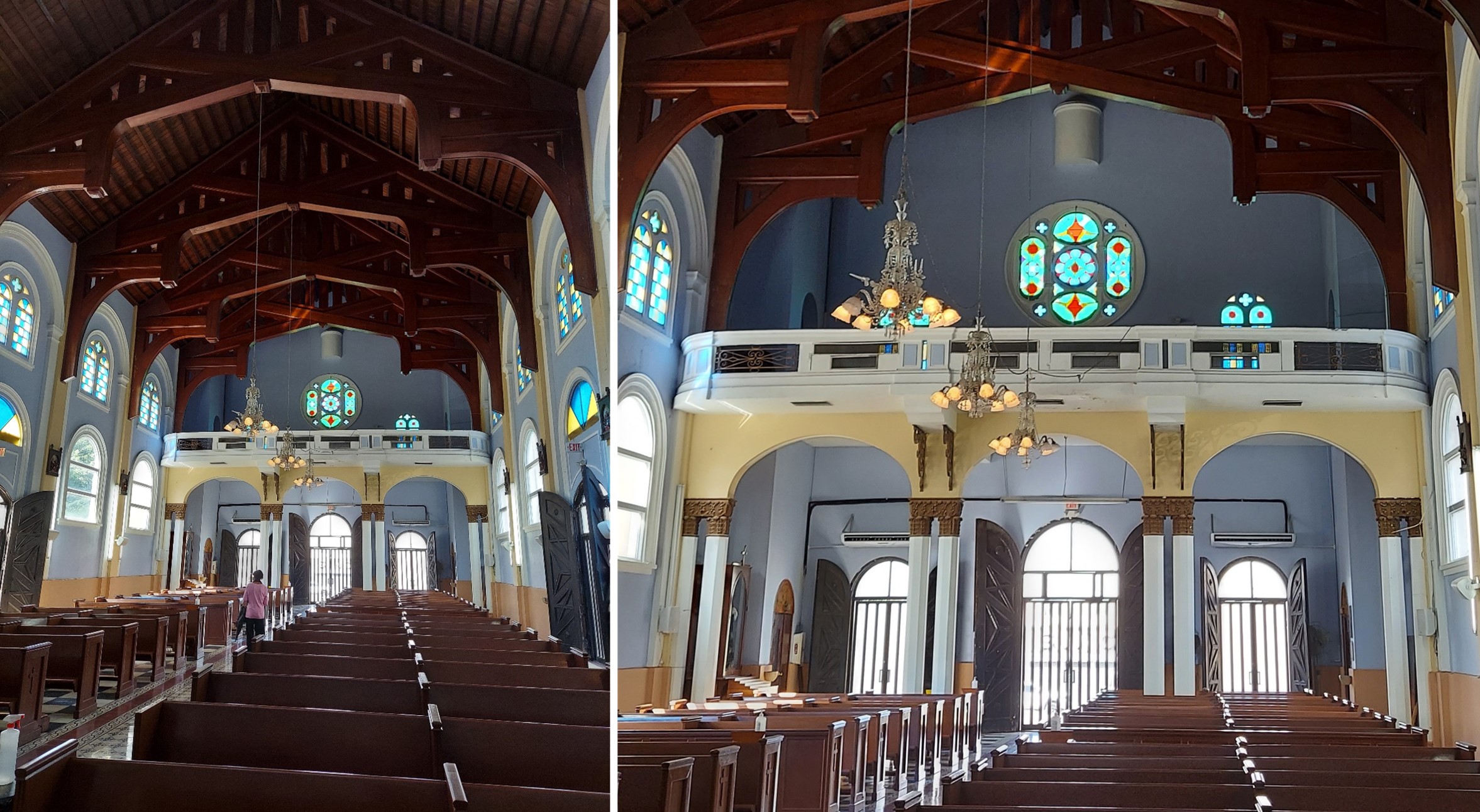
In the transept is an octagonal dome roofed with tiles, this has a series of three stained glass windows for each area. We can also observe other details, such as the elegantly suspended crystal chandeliers.
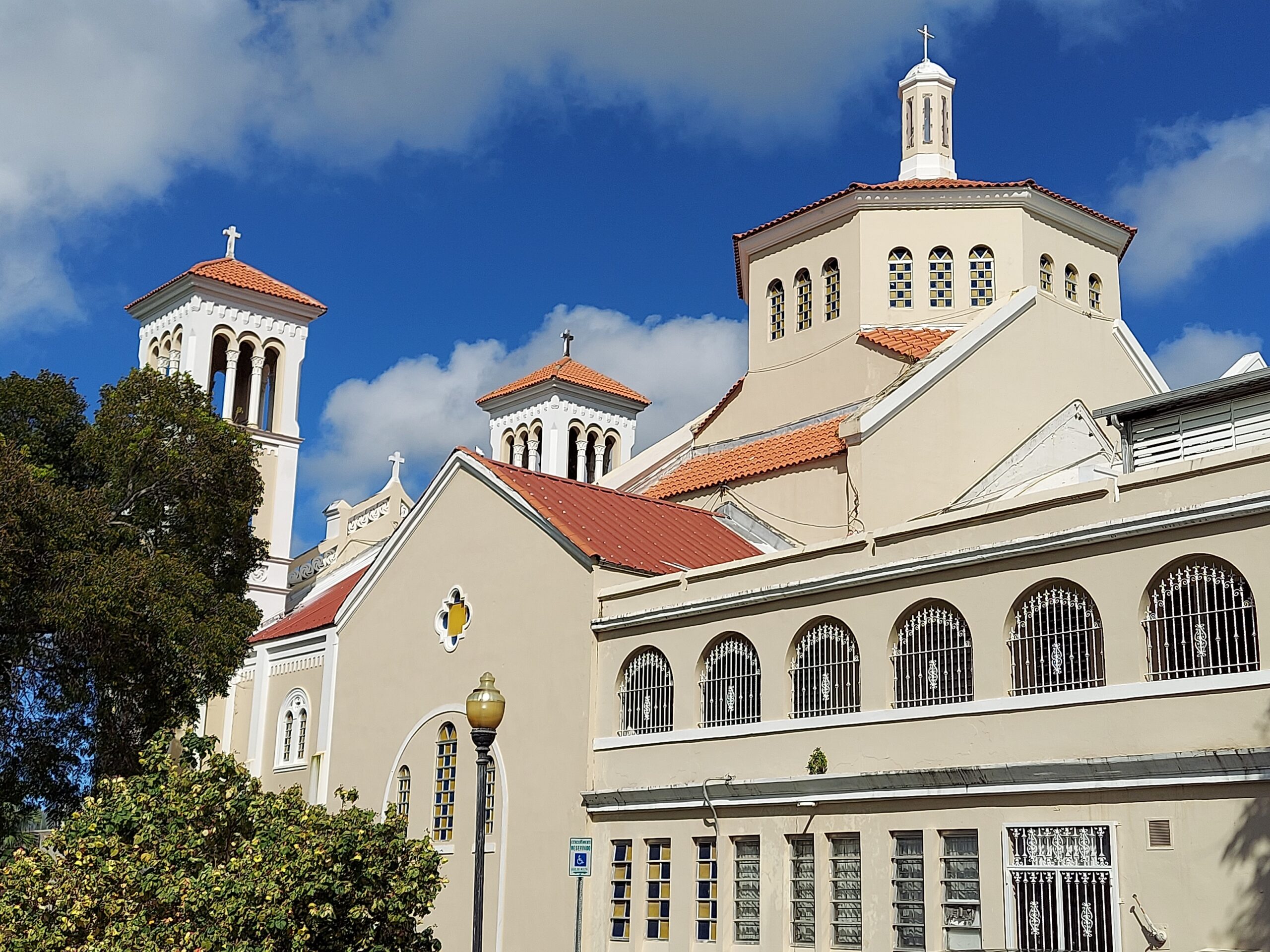
The apse is semicircular and is decorated with a semicircular arcade, supported by pilasters. From each one of them emerge intersecting ribs, giving the impression of a ribbed vault. The blue background elegantly highlights the High Altar and its white marble altarpiece.
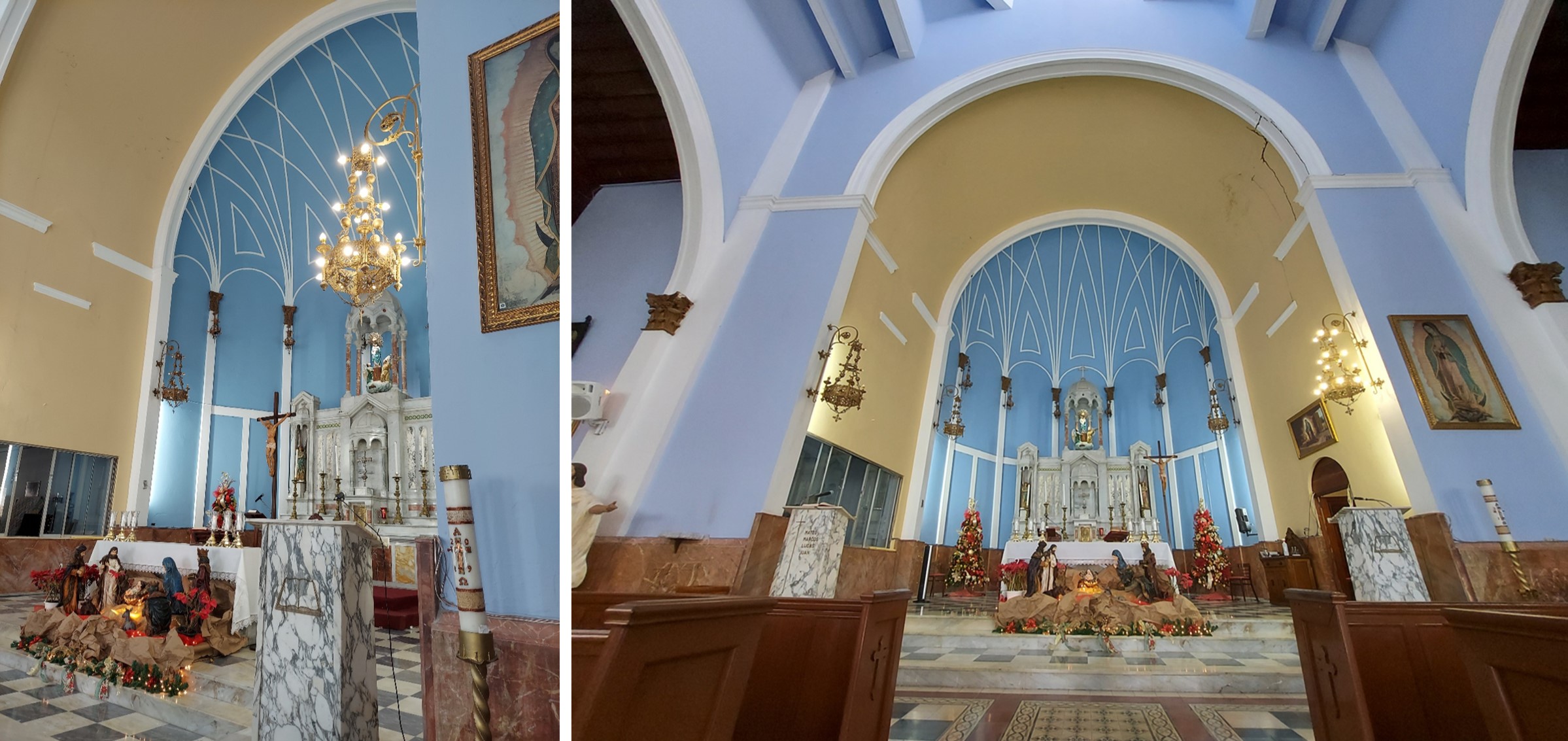
The two chapels, each one located on each side of the High Altar are very well preserved. In each of them its wooden ceilings, altarpieces, geometric stained glass windows, furniture and wooden doors stand out.
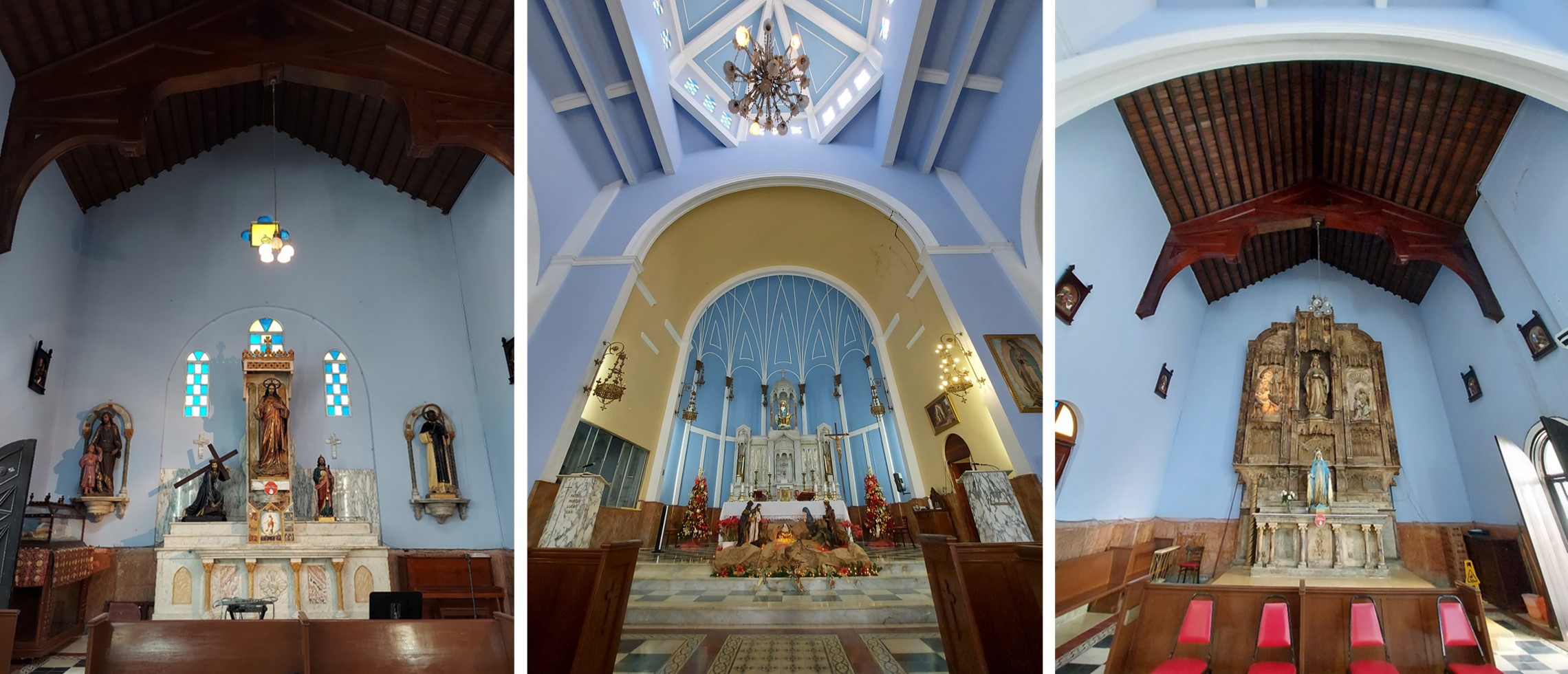
Being able to visit the Our Lady of the Pilar temple was the best gift we received on the day of the Epiphany of the Lord.
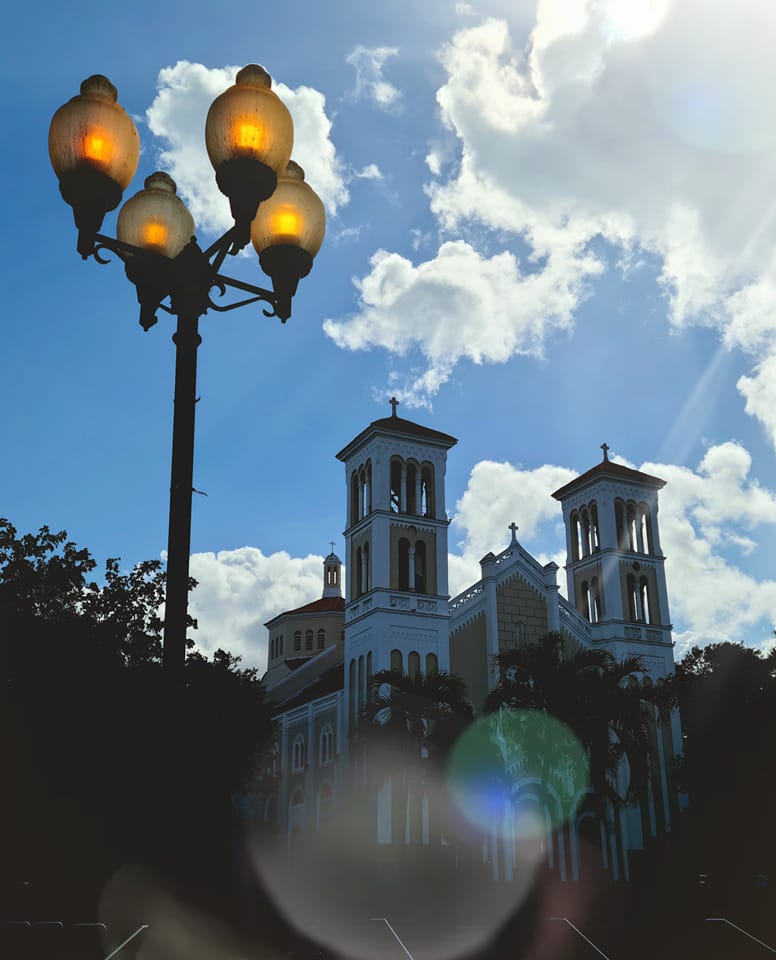
Resources:
- UPRRP – Historic Architecture of Puerto Rico – Religious Architecture – Written by Marisely O. Cortés Fonseca.
- Puerto Rico Historic Building Drawings Society (PRHBDS)
