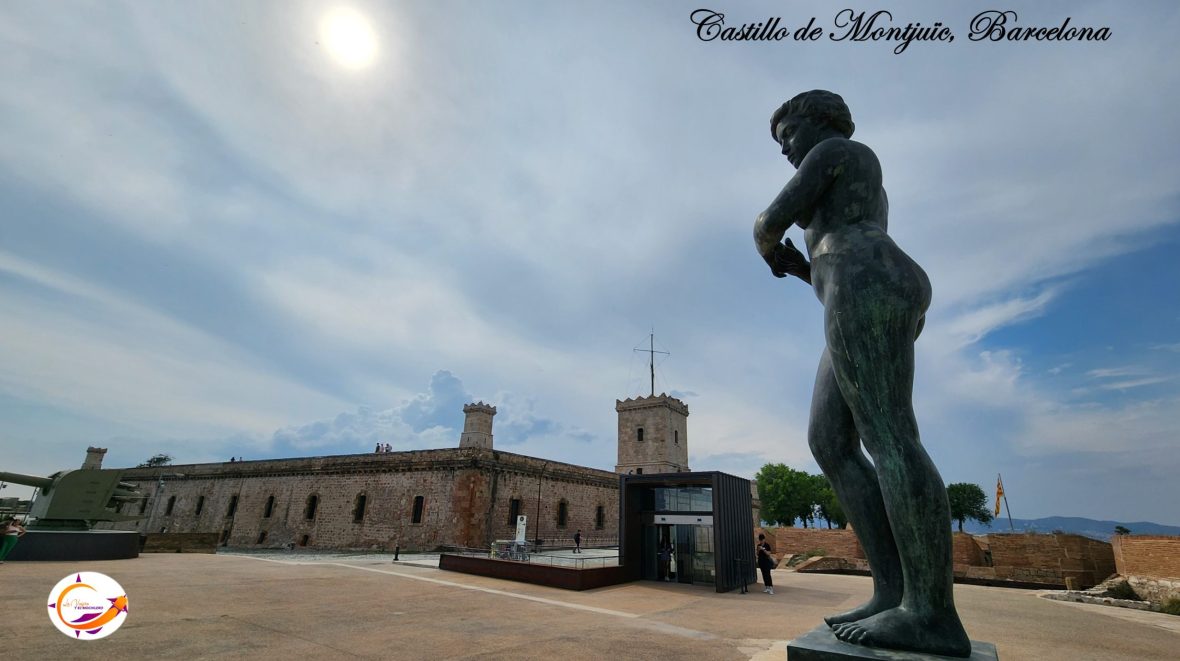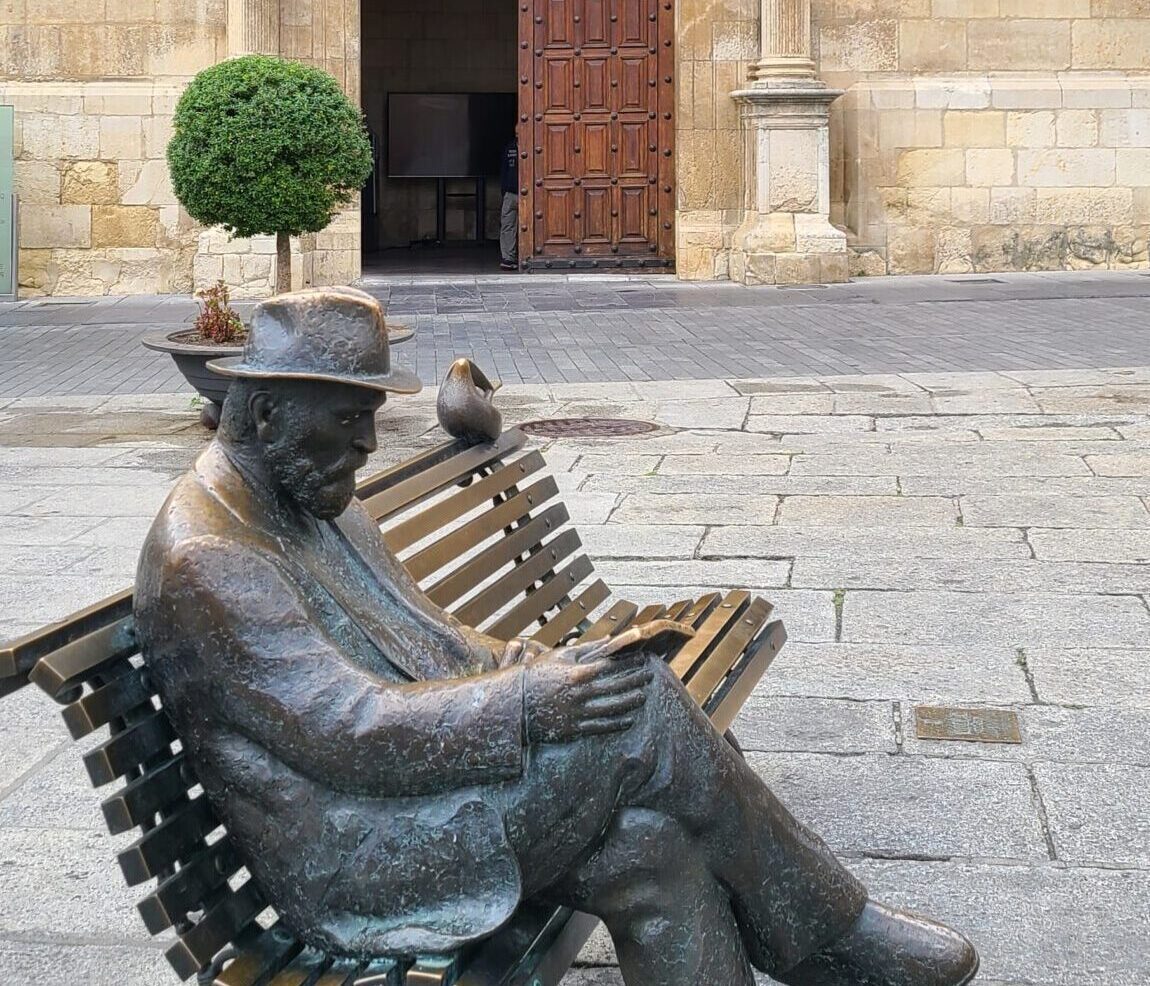Upon hearing the name Gaudí, one must pause and imaginarily travel to Barcelona and reminisce about the “Sagrada Familia” Church, “Casa Batlló”, “Casa Milá”, “Parque Güell”, among many other works of architecture so different and beautiful at the same time. Structures where Gaudí masterfully combined decoration, symbolism and functionality, comfort and use of the interior spaces. All this based on the detailed observation and careful study of nature and its forms.
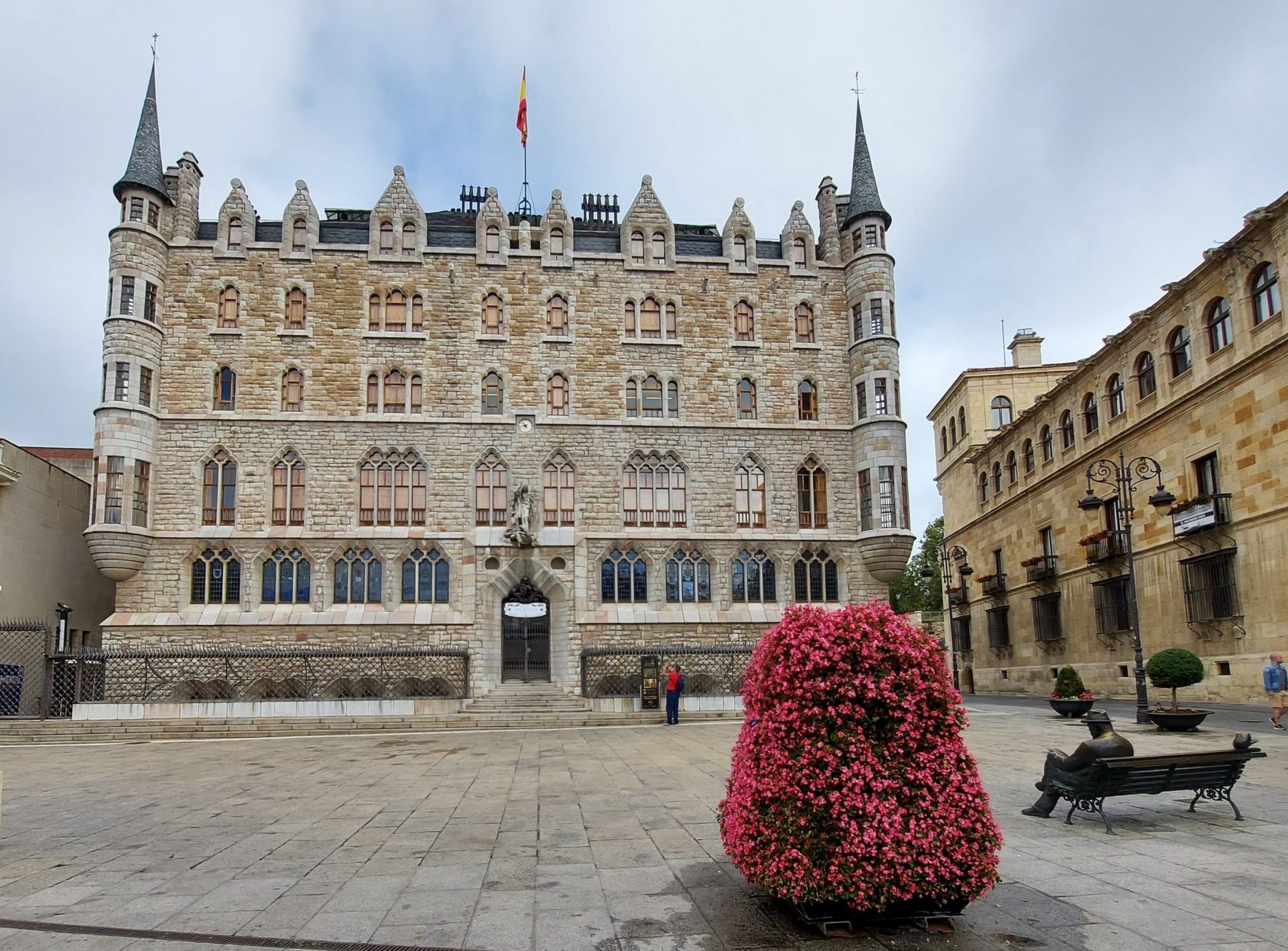
Although the work of Antonio Gaudí Cornet is mostly concentrated in Catalonia, it is in the Spanish city of León, where we can find one of his masterpieces, the “Casa Botines”.
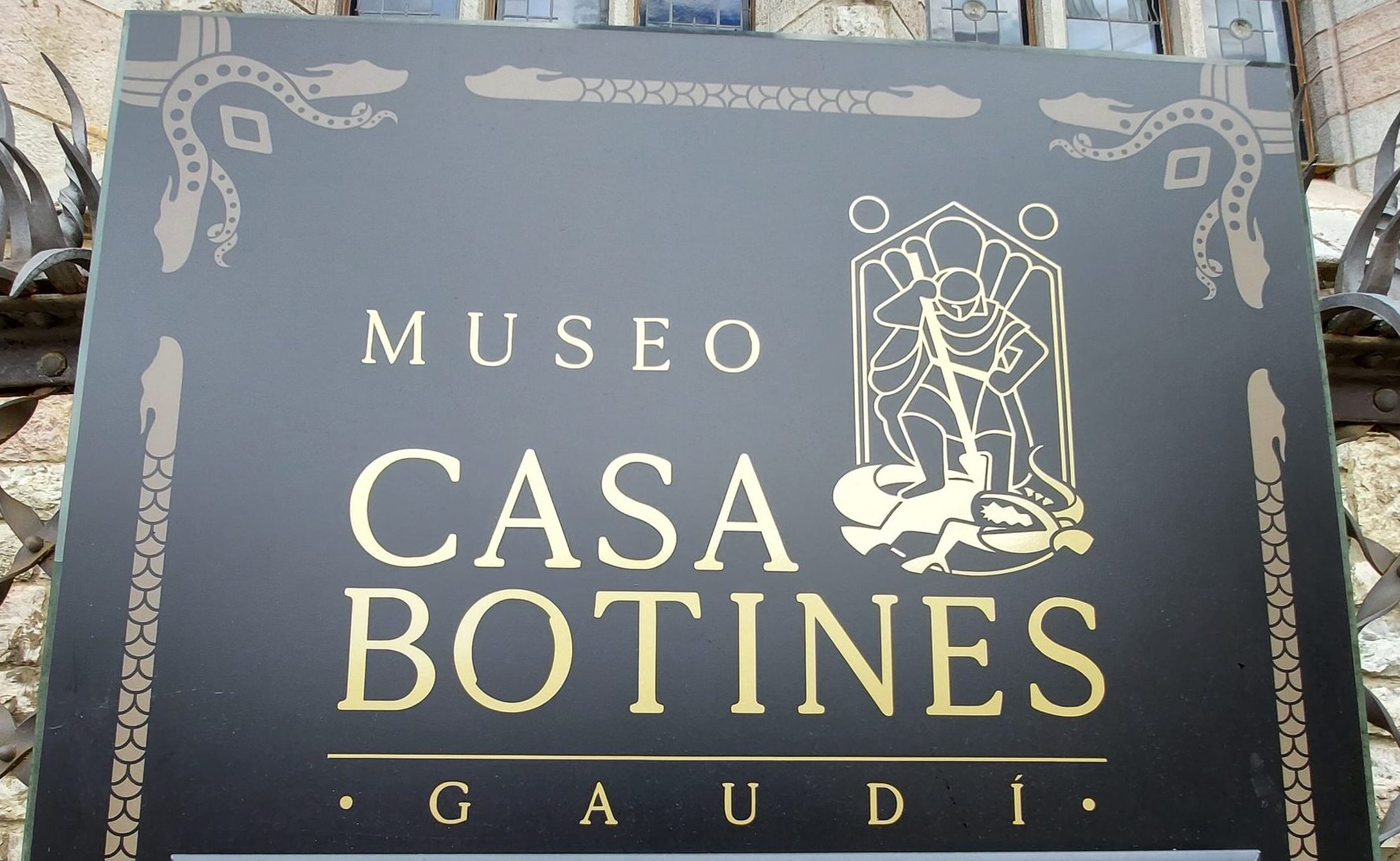
He was not yet 40 years old when Antonio Gaudí began the design and construction of this great architectural work.
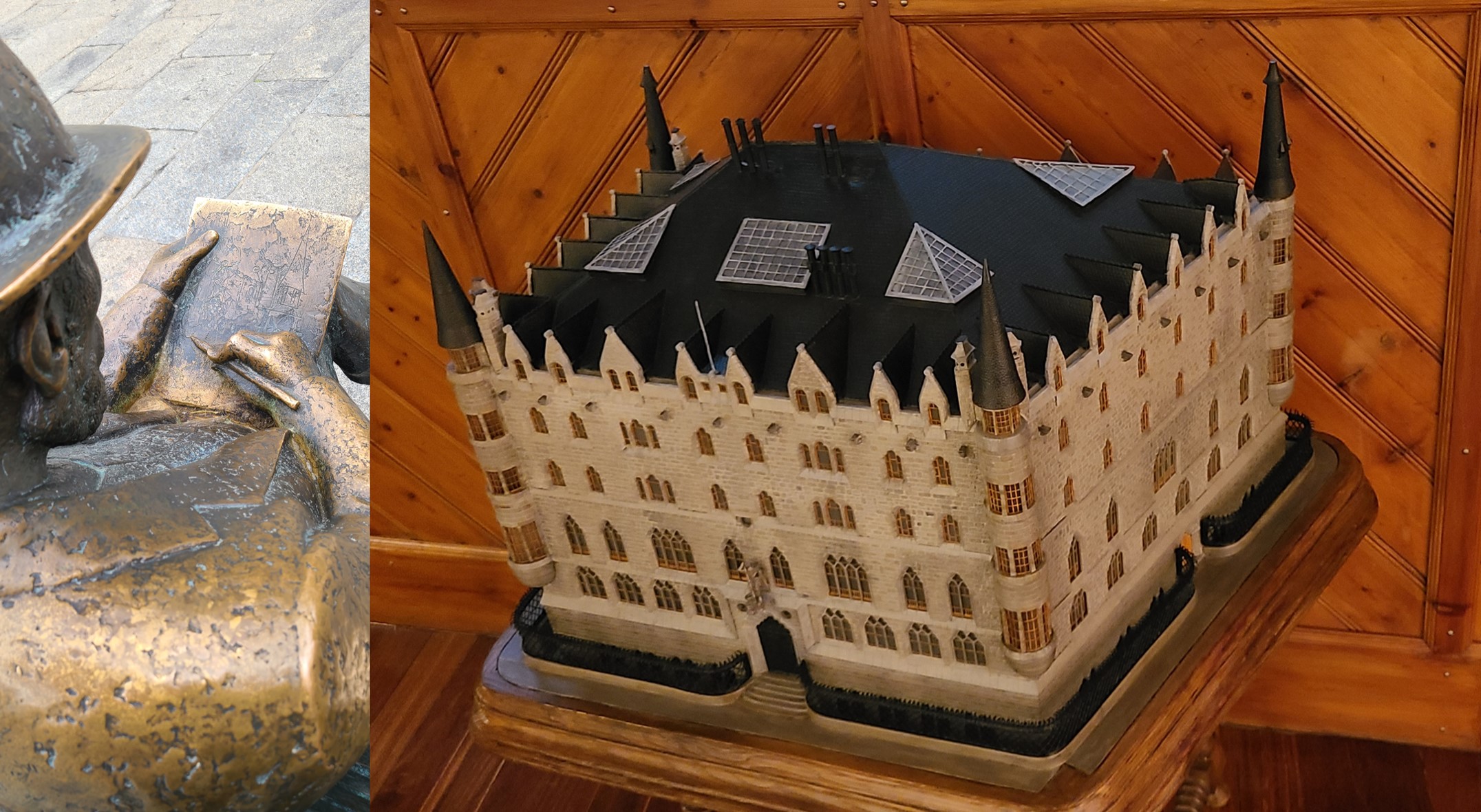
Born in Reus (Tarragona) on June 25, 1852, he received a very deep Catholic formation, thus reflecting his spirituality through his architecture. Gaudí graduated as an architect in 1878, and during the first years he dedicated himself to decorative work on various structures. It was when the industrialist and textile businessman Eusebi Güell, captivated by his work, became his patron. Gaudí arrived in the city of León, thanks precisely to the recommendation of Güell, who put him in contact with two of his clients. The Leonese Simón Fernández and Mariano Andrés were partners and owners of a fabric warehouse and a financial exchange house in León.
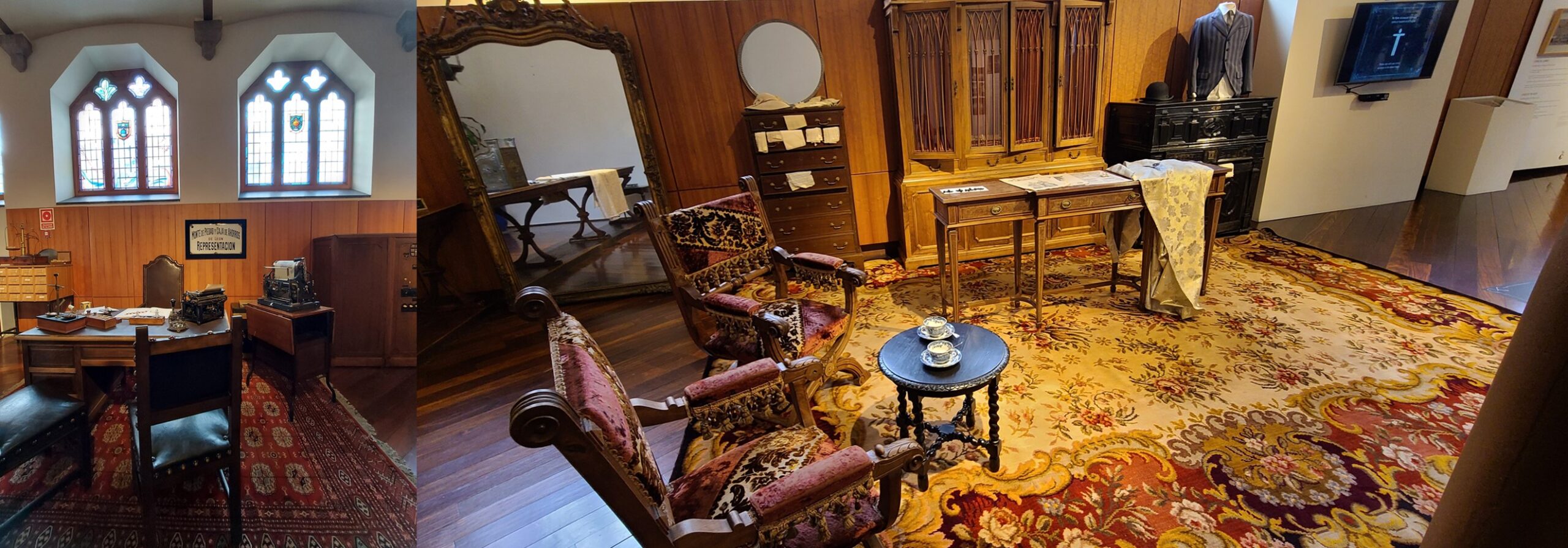
In 1887, they commissioned Gaudí to design a building that would allow them to expand their business and provide them with spacious warehouses to store their large merchandise. In addition, they wanted to integrate housing into the building that would provide residences for bourgeois families on a rental basis. It was based on this concept that Gaudí designed a seven-story building inspired by the buildings of the Barcelona and Parisian bourgeoisie, where the first floor would be used for business, the basement for storage, the second floor or noble floor (étage noble) for the residence of the owners of the building and the upper floors for rent. The building culminates with a sloping hipped roof that housed the storage rooms and the janitor’s quarters.
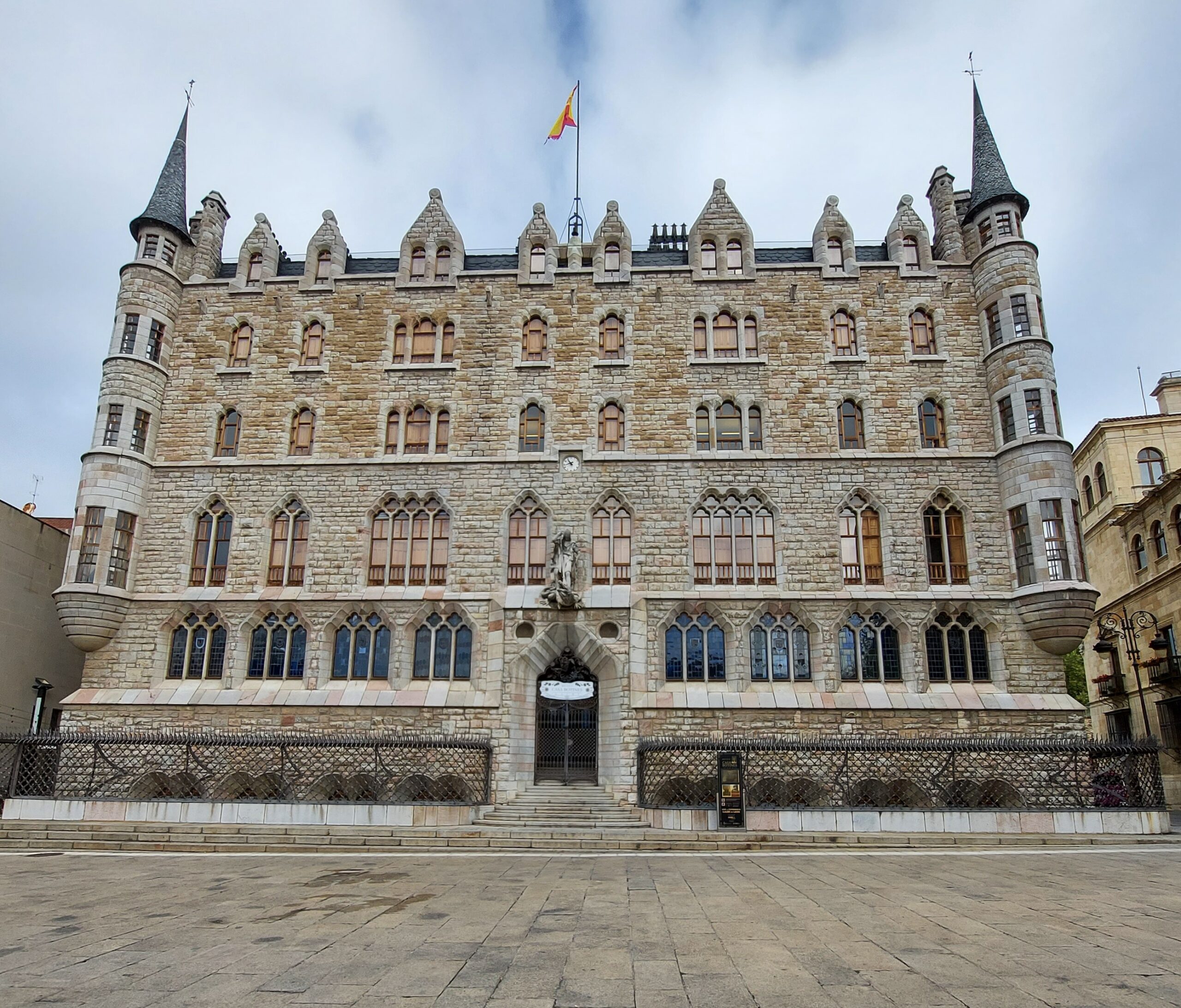
This is how Gaudí designed the first tenement house of his entire career, in which he was able to put his modern and daring ideas into practice, while also using for the first time, some structural and design innovations that would accompany him for the rest of his life.
Gaudí designed a façade for the “Casa Botines”, where the influences of Nordic, Gothic and Renaissance architecture were combined. In addition, he worked on the integration of the building into its surroundings, adapting elements that would facilitate its maintenance. Thus we can see that in order to facilitate the fall of snow in a typical winter in León, he decided not to cover the slate roof and gave the building a rain gutter.
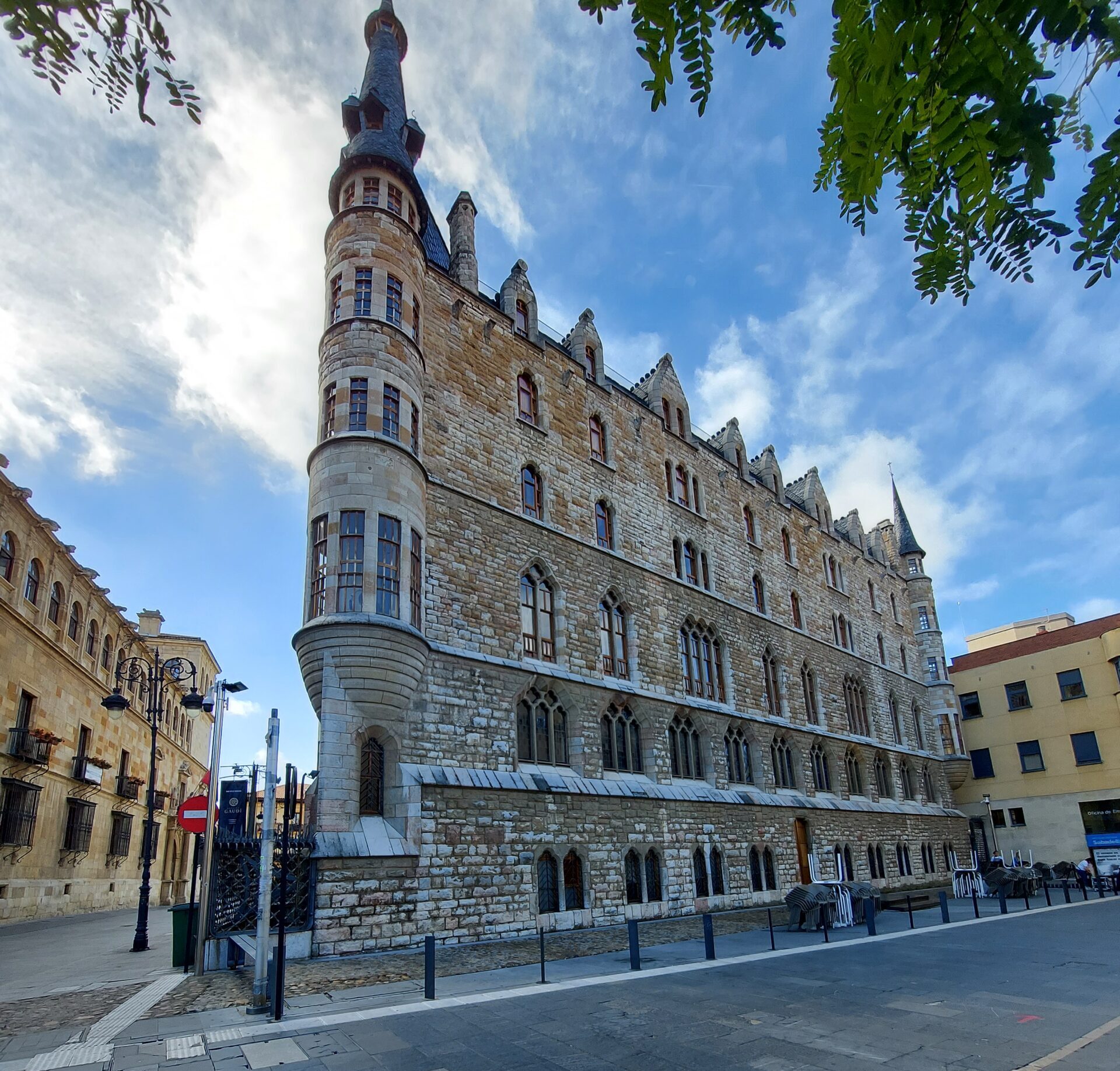
In addition, the proximity to the “Palacio de los Guzmanes” and the deep admiration of the Cathedral of León provoked in the mystic and very religious Gaudí, influencing him when designing the symmetrical rhythm of the windows and the horizontal distribution of the four facades.
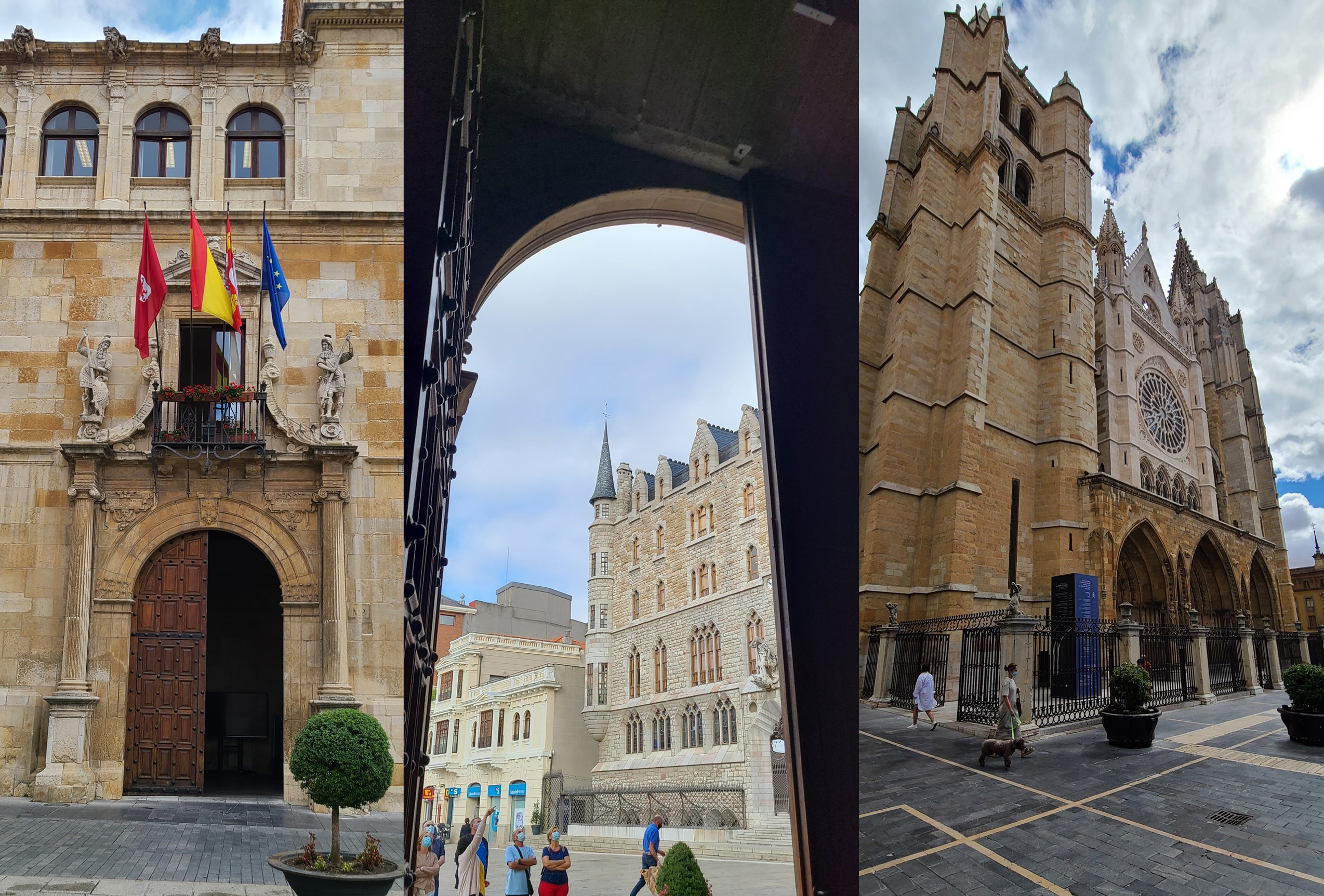
Gaudí crowned the main entrance with a sculpture of St. George slaying a dragon. The patron saint of Catalonia and England, it is a figure that is repeated throughout Gaudí’s work. However, it is in the Casa Botines that he appears in tangible form, as a sculpture. This work, not only had a decorative and symbolic importance, but also concealed a very important secret.
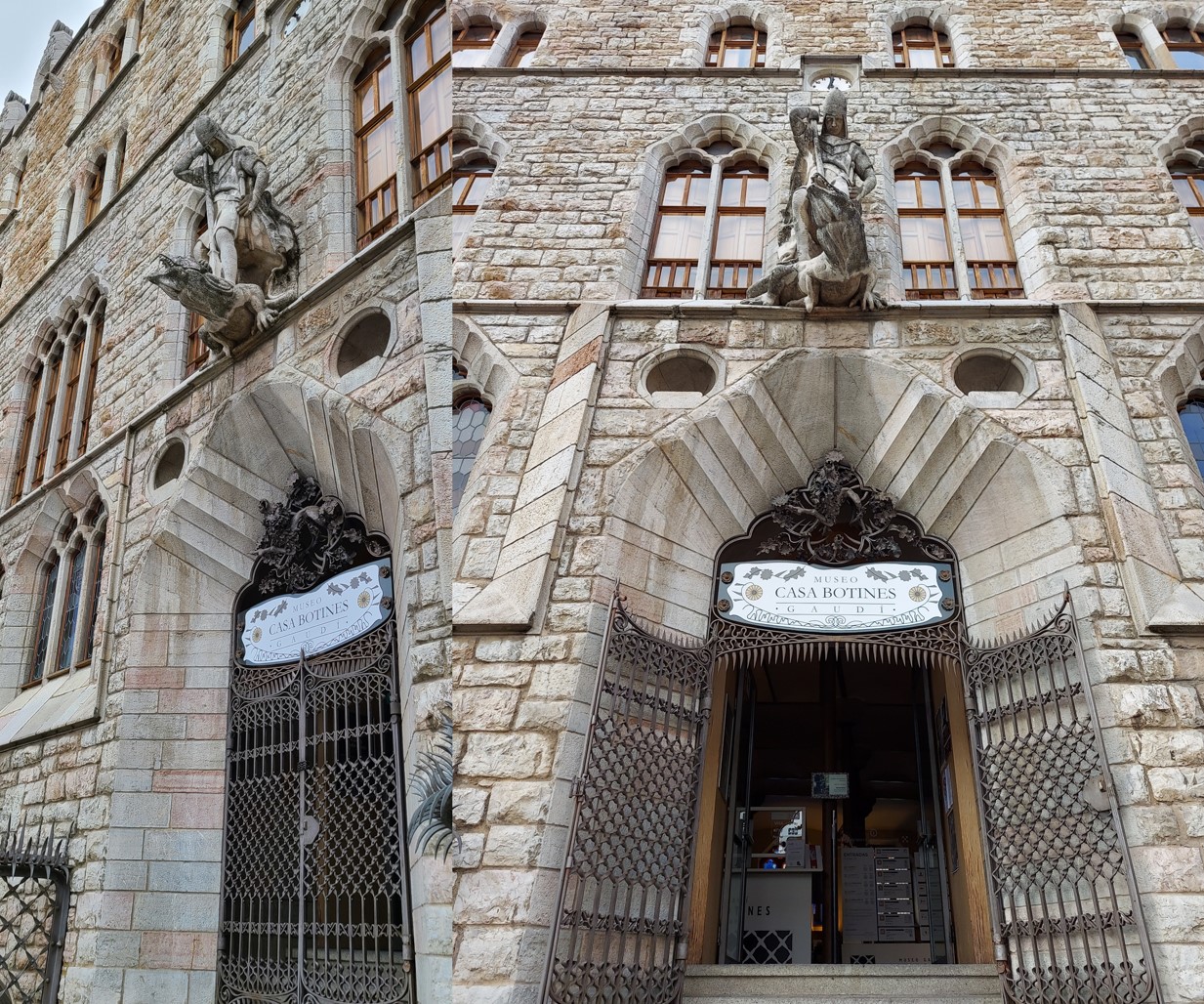
Although Gaudí used very strong and hard materials for the construction of the “Casa Botines”, the stone used for the sculpture of St. George was not. Being a very porous stone, it was unable to withstand the severity of the climate of León, and deteriorated rapidly. Given the deterioration of the sculpture, they decided to replace it, placing a replica in its place. The dismantling took place in 1953 and it was at that time that a lead tube, hidden inside the dragon sculpture was discovered. Inside were the original plans of the “Casa Botines” signed by Gaudí. In addition, several copies of the newspaper El Campeón and documents in which Simón Fernández and Mariano Andrés recorded the audit of the building, were found along with the plans. In 1956 the replica was installed, including the original lead pipe together with another one, a time capsule for posterity.
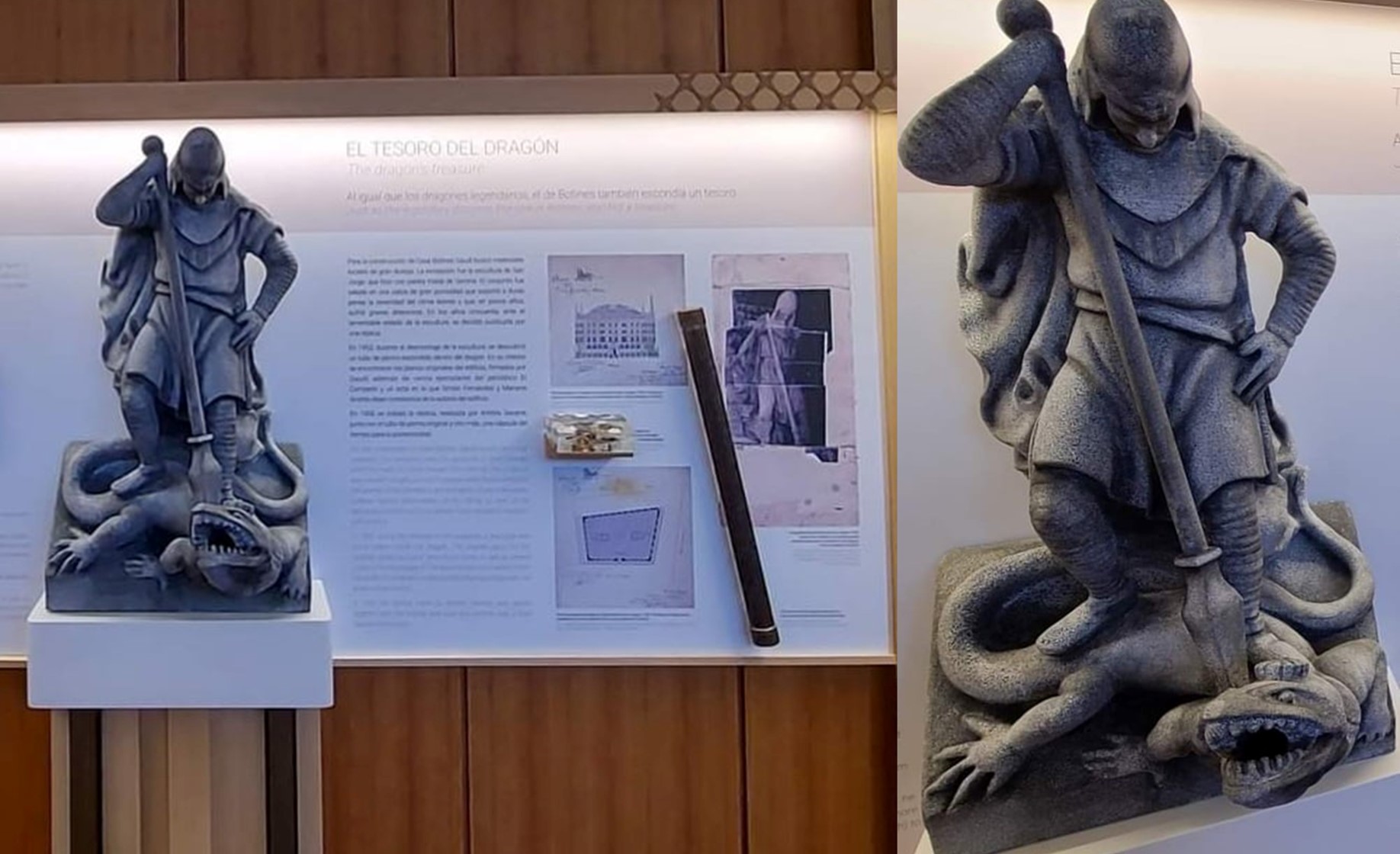
Inside the “Casa Botines”, specifically on the first floor, Antonio Gaudí designed a commercial space for the sale of fabrics by Simón Fernández and Mariano Andrés, flexible, spacious and illuminated, replacing the heavy load-bearing walls with very thin cast iron pillars. He integrated into this space the Catalan vaults that were very characteristic of his designs and constant ventilation and lighting was achieved through 30 large windows, open and facing the four cardinal points. This allowed natural light to enter from dawn to dusk. In addition, the lighting brought an air of beauty to the shop of fabrics.
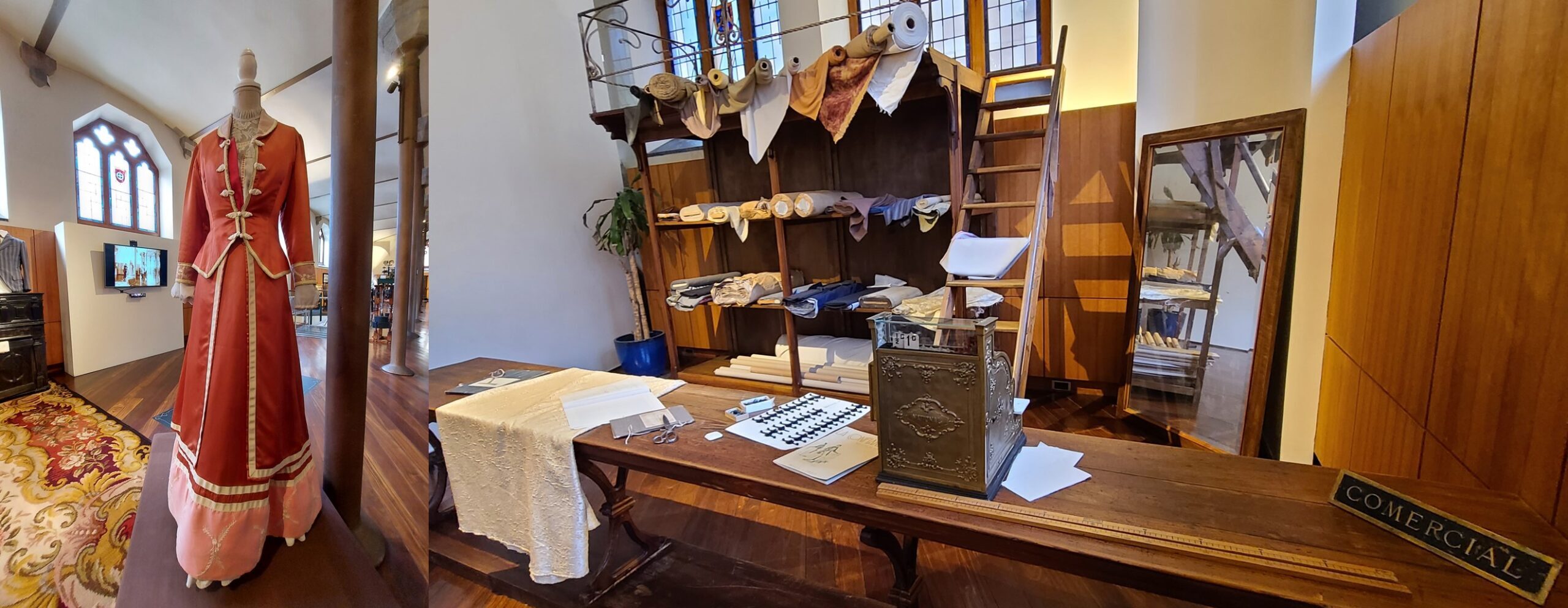
As a decorative element, some of León’s significant coats of arms were integrated. Some corresponded to the economic activities and others in reference to the judicial districts of the province of León.
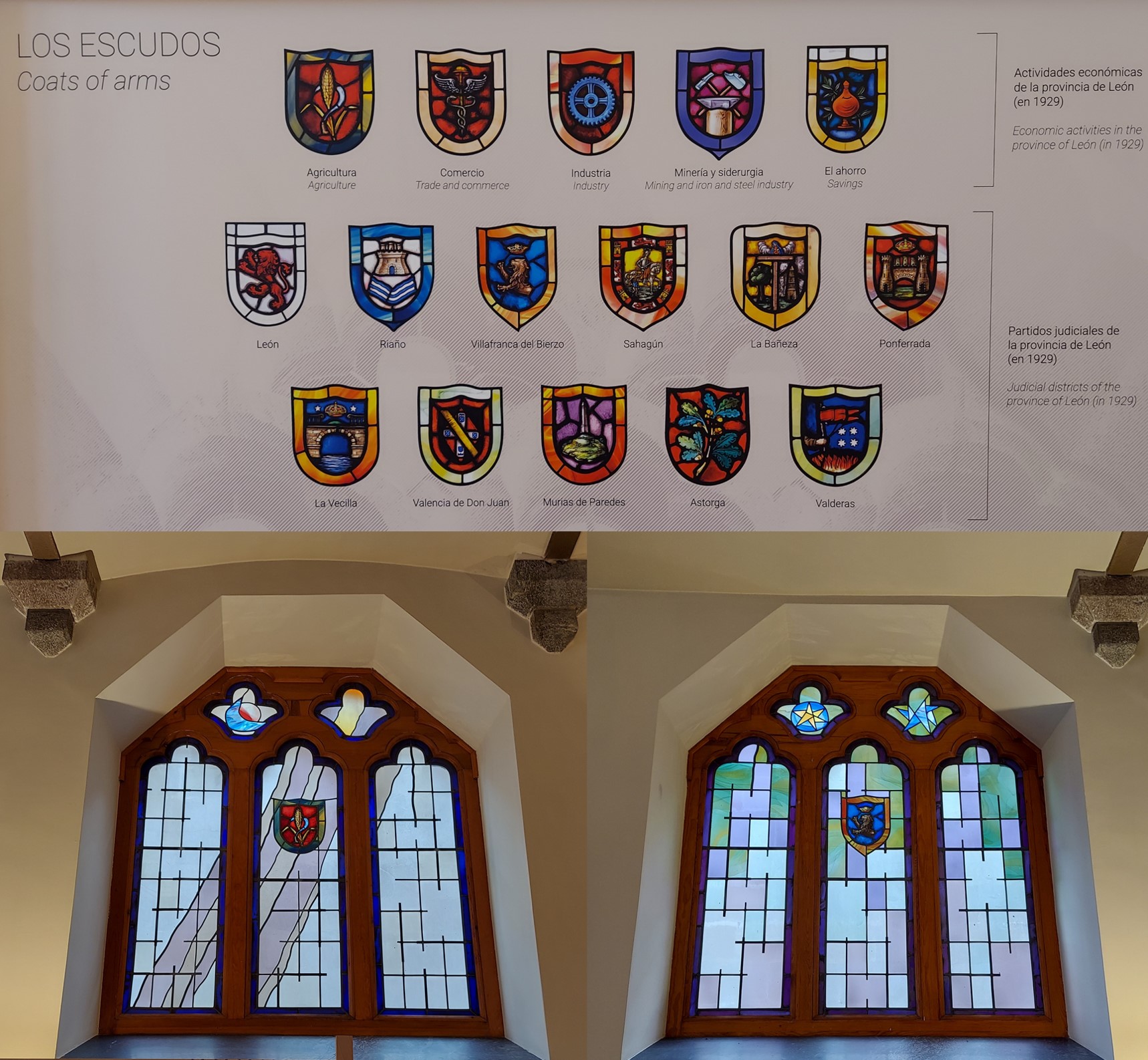
The “Casa Botines” changed owners in 1929. In that year, the “Caja de Ahorros y Monte de Piedad de León” bought the building, subrogated the rental contracts and installed its offices on the first floor. The Bank used the building until 2017, when the “Fundación Obra Social de Castilla y León (FUNDOS)” decided to convert the same into a museum and opened it to the public for the first time.
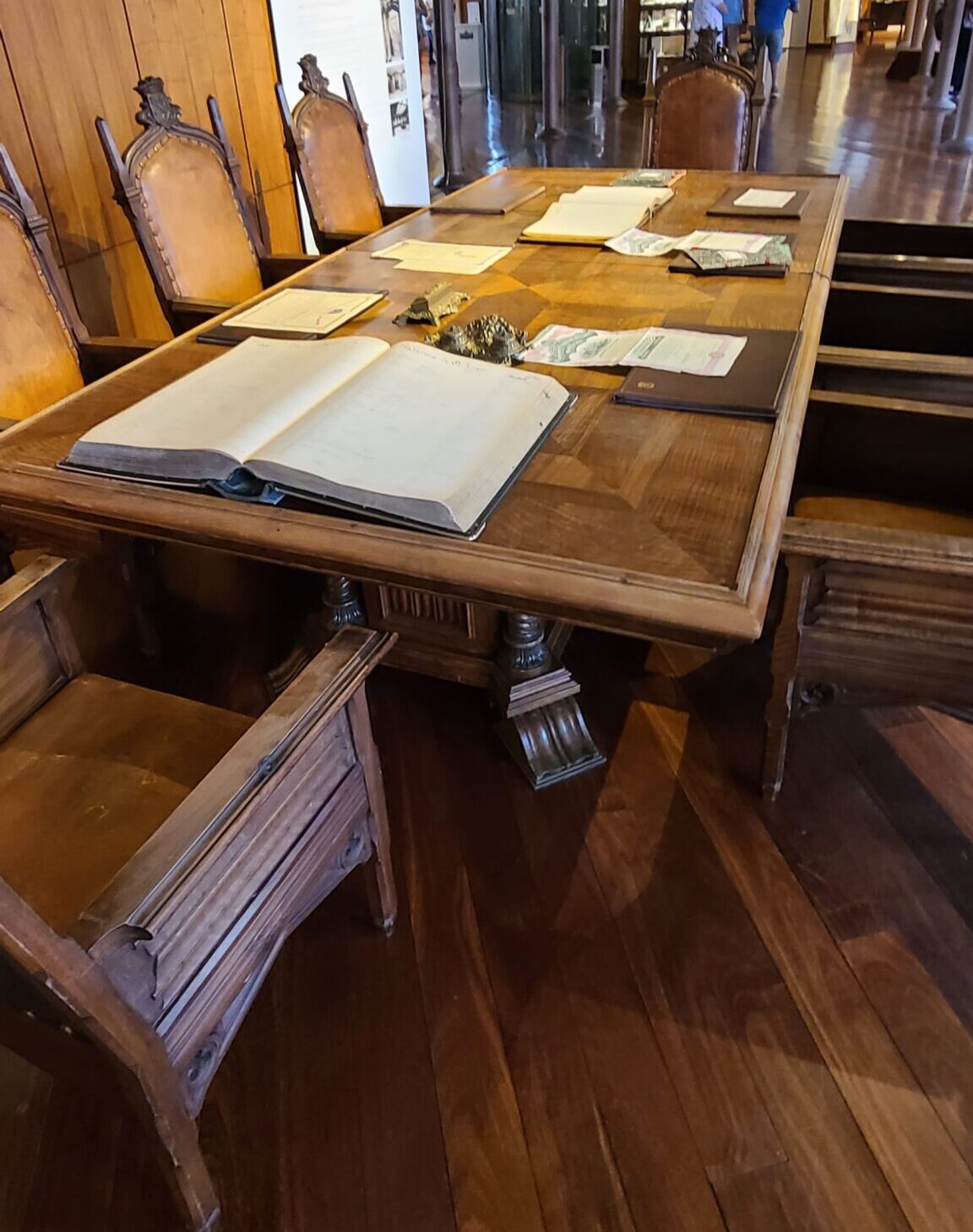
During our visit we viewed the exhibition dedicated to the life of the Spanish poet Concha de Marco. An excellent biographical presentation.
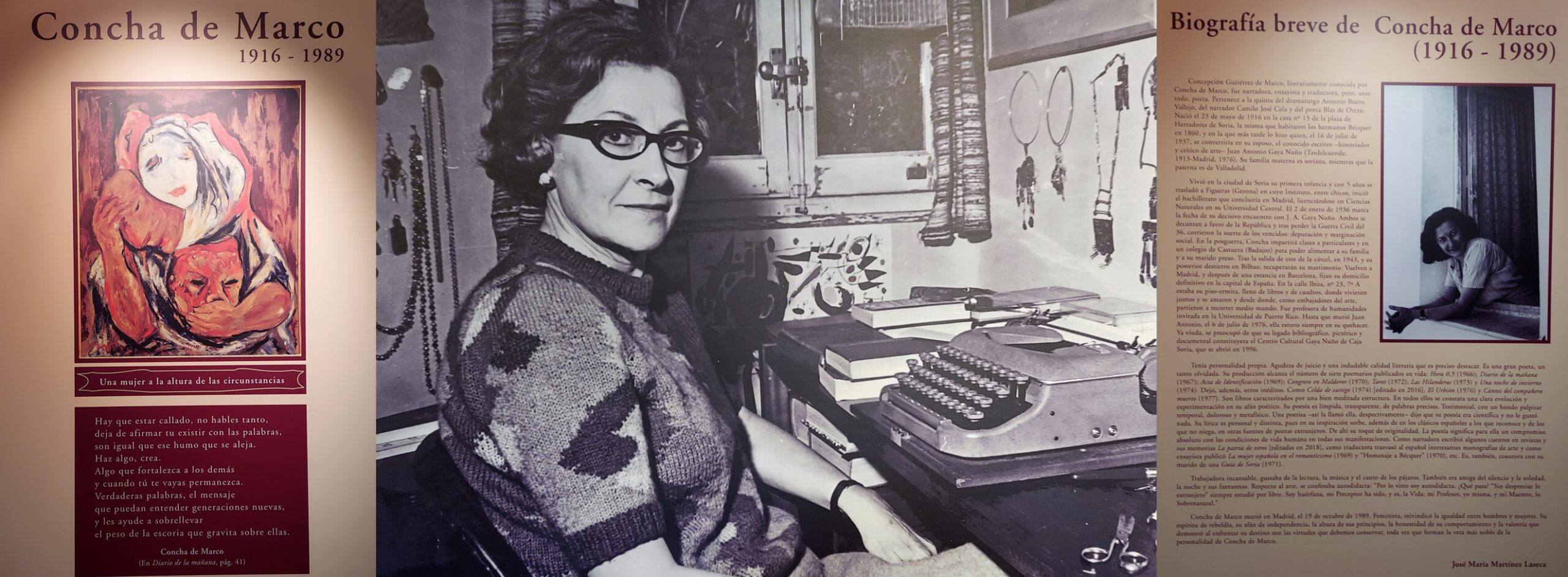
—–
The following resource was used in the writing of this article:
casabotines.es
