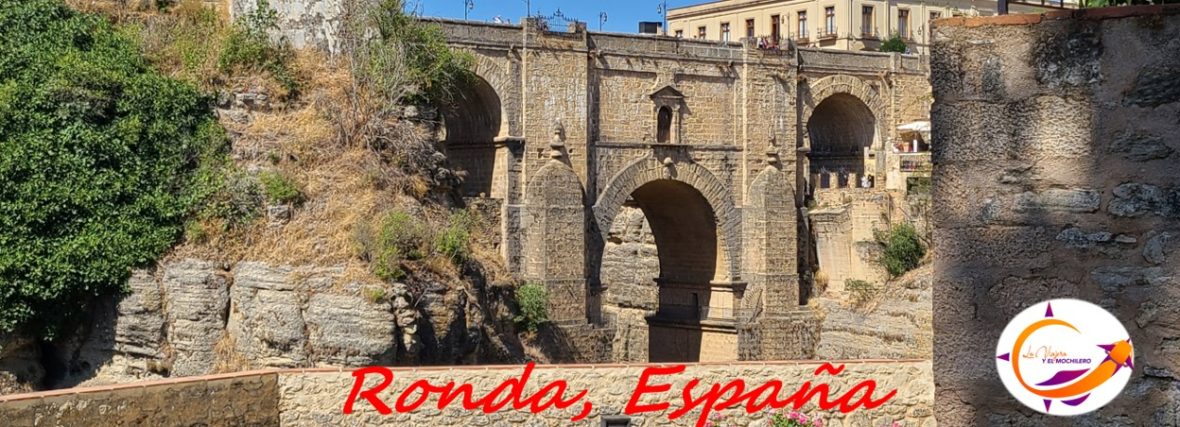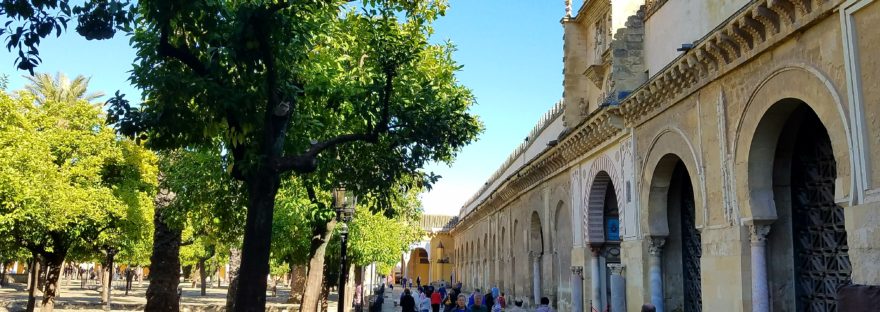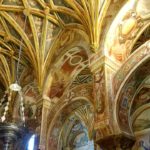 The Chapel of the Tabernacle or Sacrarium (Capilla del Sagrario) of the Cathedral Mosque of Cordoba, Spain, was one of those surprises that leave you speechless. After seeing so many combined architectural elements of Arab culture and Christianity, suddenly one discovers this chapel filled with murals on all walls, columns, arches and headers, it was amazing.
The Chapel of the Tabernacle or Sacrarium (Capilla del Sagrario) of the Cathedral Mosque of Cordoba, Spain, was one of those surprises that leave you speechless. After seeing so many combined architectural elements of Arab culture and Christianity, suddenly one discovers this chapel filled with murals on all walls, columns, arches and headers, it was amazing.
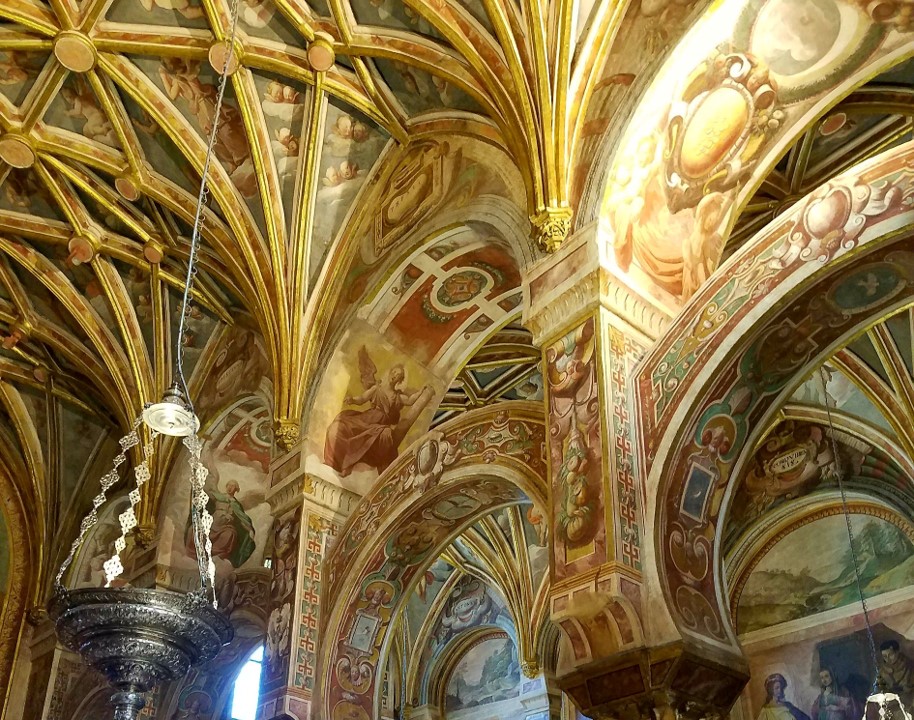
This is one the places inside the Cathedral Mosque which offers daily Catholic liturgy. Its said to be the oldest parish church in the diocese of Cordoba, and it safeguards a series of Sacramental books dating to 1520. Its architects were Hernán Ruiz I and III. It is converted into the “Sagrario” of the Cathedral during the last quarter of the sixteenth century, and before that time, it served as the chapel of James (Santiago) or chapter bookshop.
The floor of the chapel is rectangular which is divided into four sections and three naves, which are covered by ribbed Gothic vaults. The facade giving access to the Chapel consists of a semicircular arch, supported by polychrome pilasters and the capitals are Ionic. Definitely his most notable attraction is its murals oil paintings, commissioned by Bishop Antonio de Pazos and Figueroa to the Italian painter César Arbasia, who began the work in 1578 and completing it in 1586. It is said that its possibly constitute the most important mural painting / artwork in all of Andalusia.
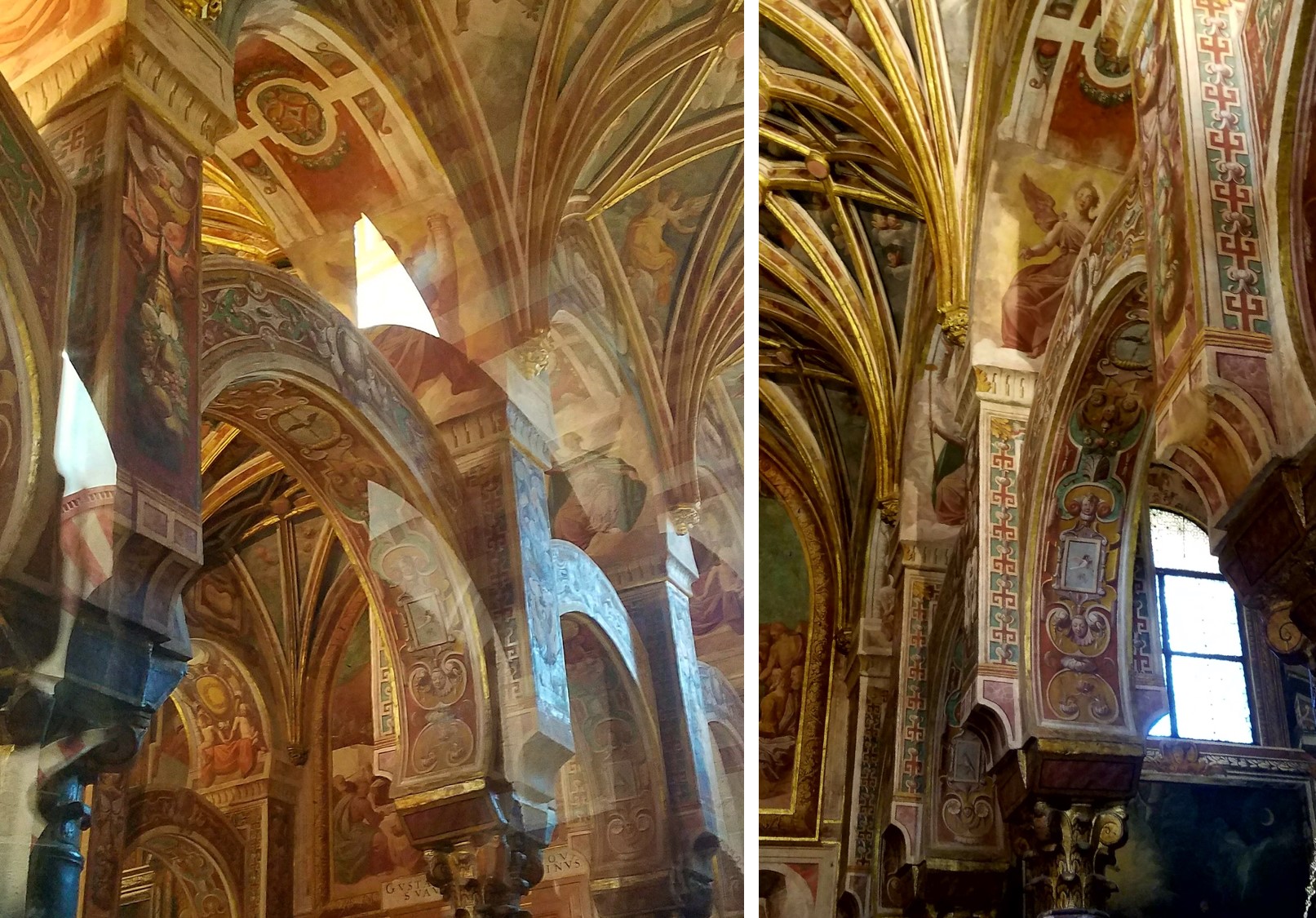
In the Chapel of the Tabernacle we find an early onset of Baroque architectural elements, such as, the Solomonic columns and intercolumnios 1.
We can find in the Capilla del Sagrario, the presence of the holy Cordovan martyrs, as well as landscape motifs, grotesques (2), angels and symbols of the Passion. In the main altar are paintings representing King David and the prophet Isaiah. However, one of the compositions that attracts the most attention at the main altar, is that of the Last Supper. It is located in the presbytery and was produced by the Italian painter César Arbasia.
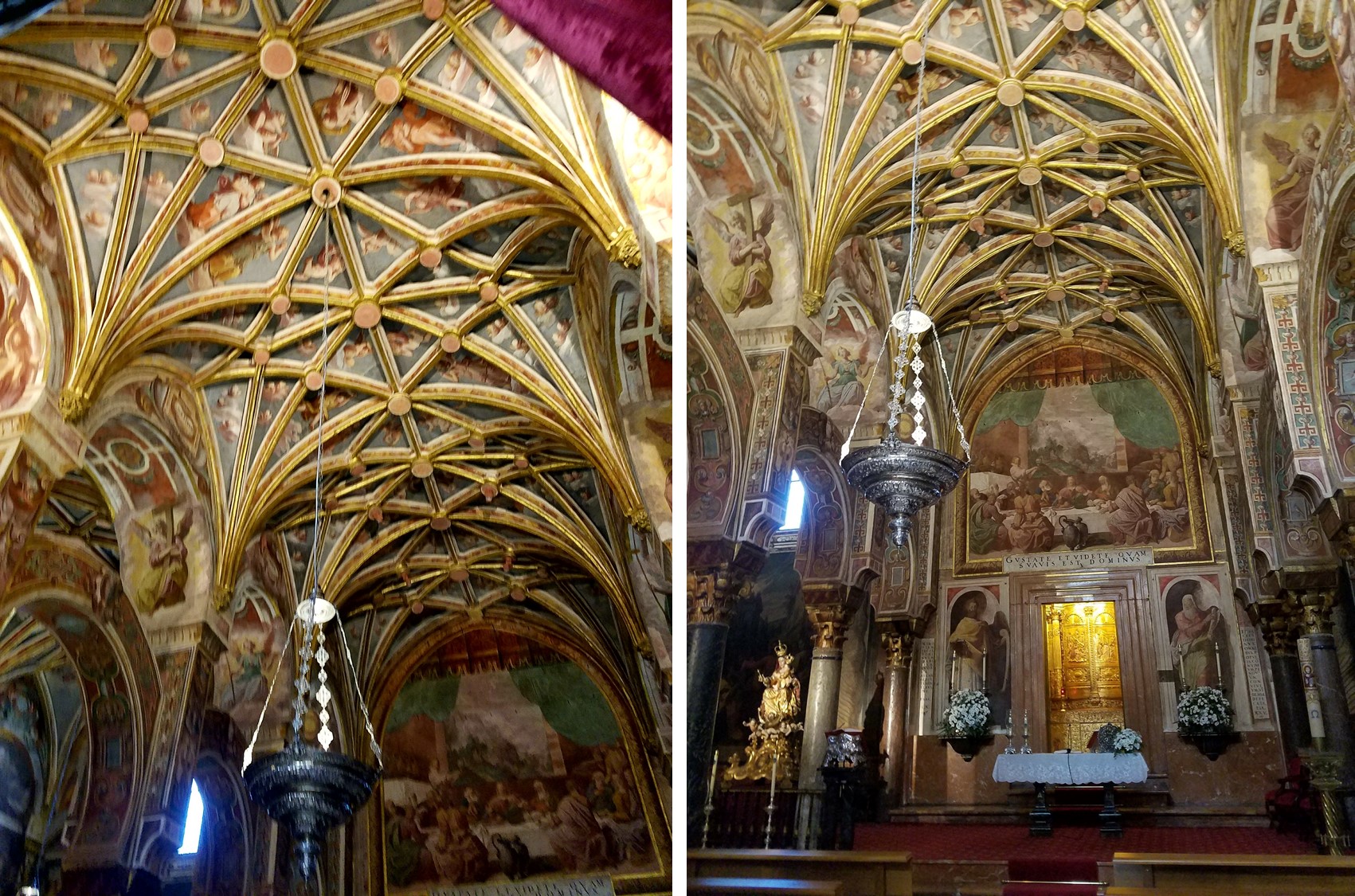
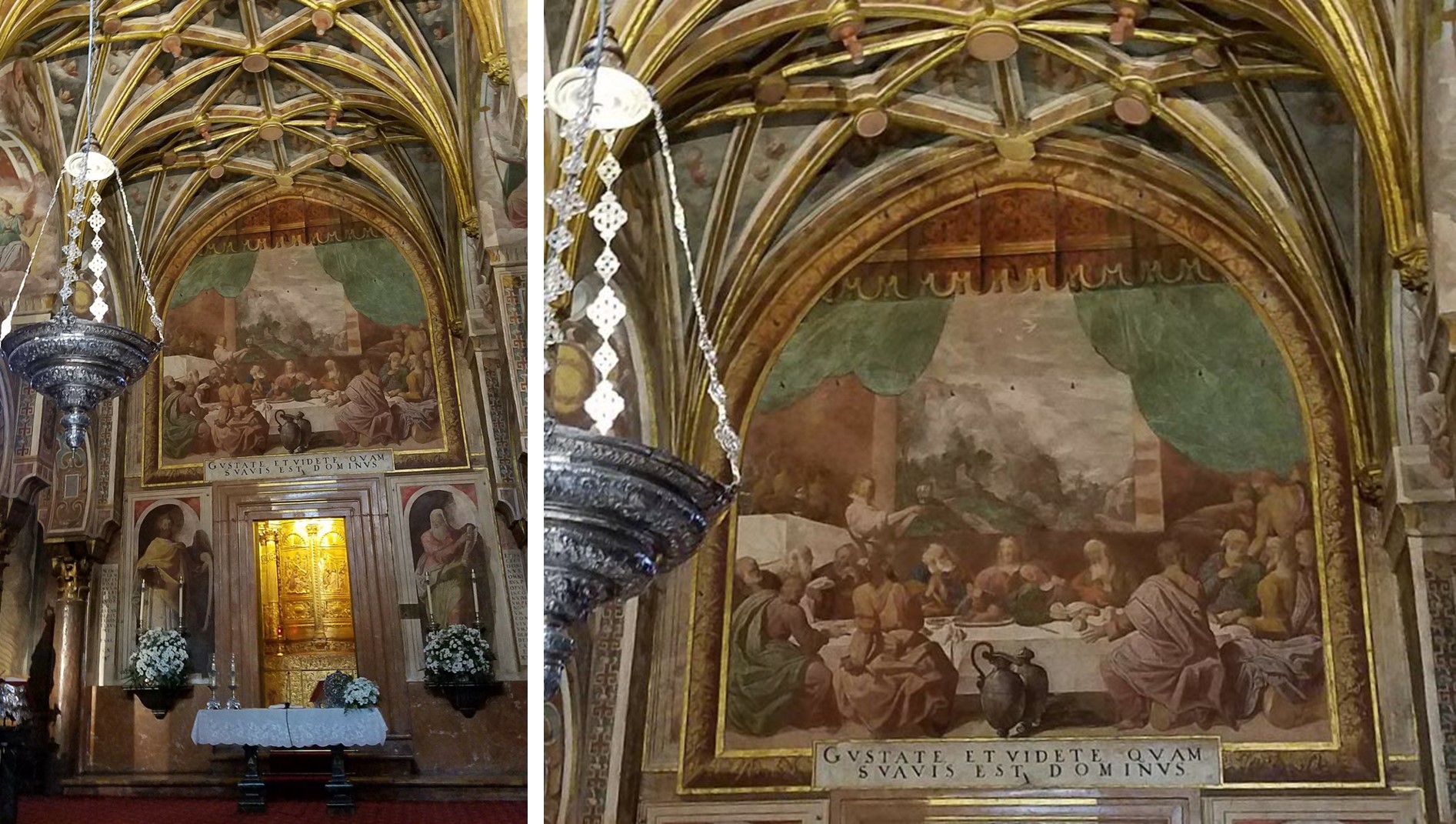
The iron fence that separates the chapel from the rest of the building is painted iron, and was done by Hernando de Valencia in the same year that the construction of the Chapel began, 1578.
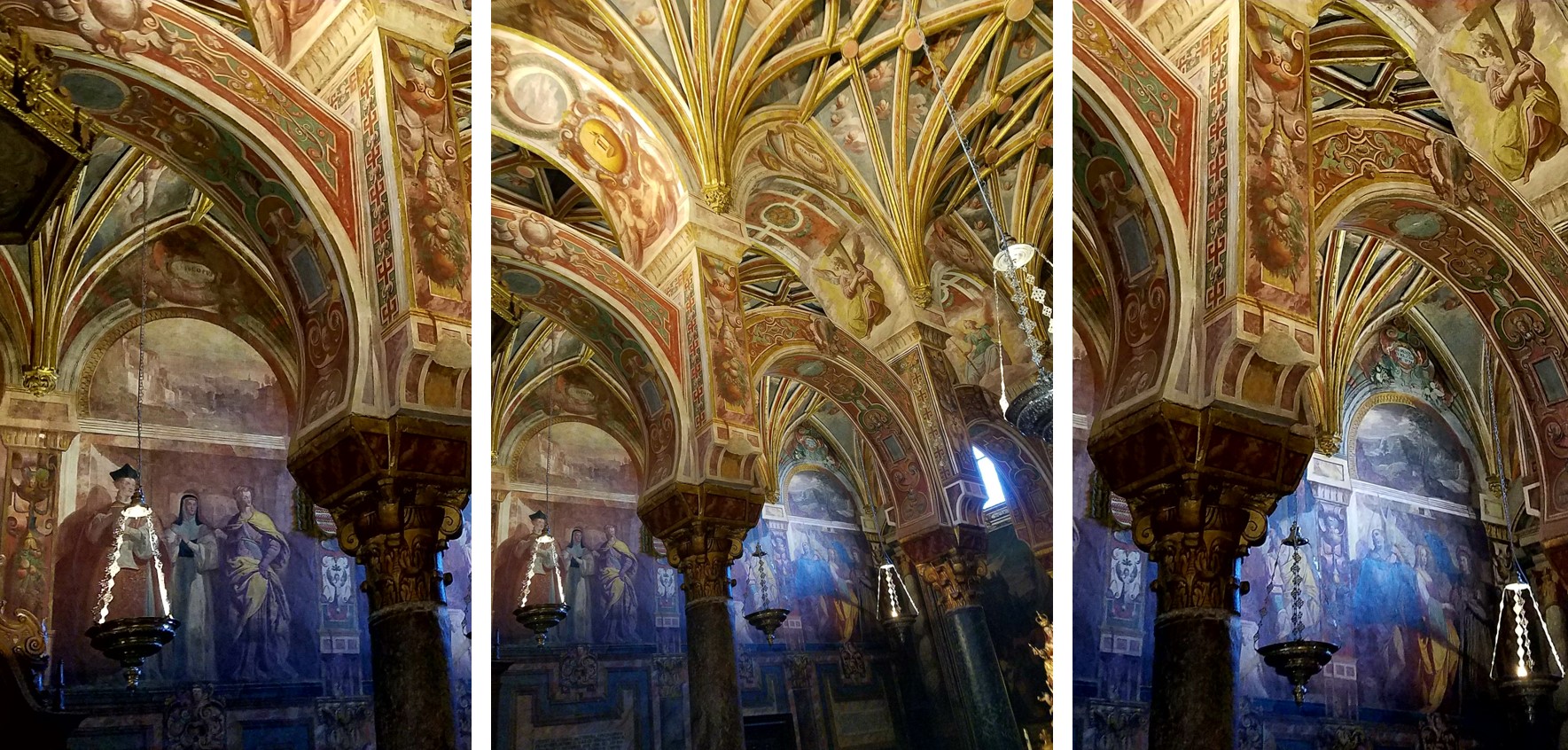
The endcarriage (3) / headwall on the left is occupied by the canvas that shows Jesus saying goodbye to his mother the Virgin. the canvas is framed by a “mock” architecture Solomonic columns supporting a curved pediment which are recumbent Virtues, which are flanked in turn by a window.
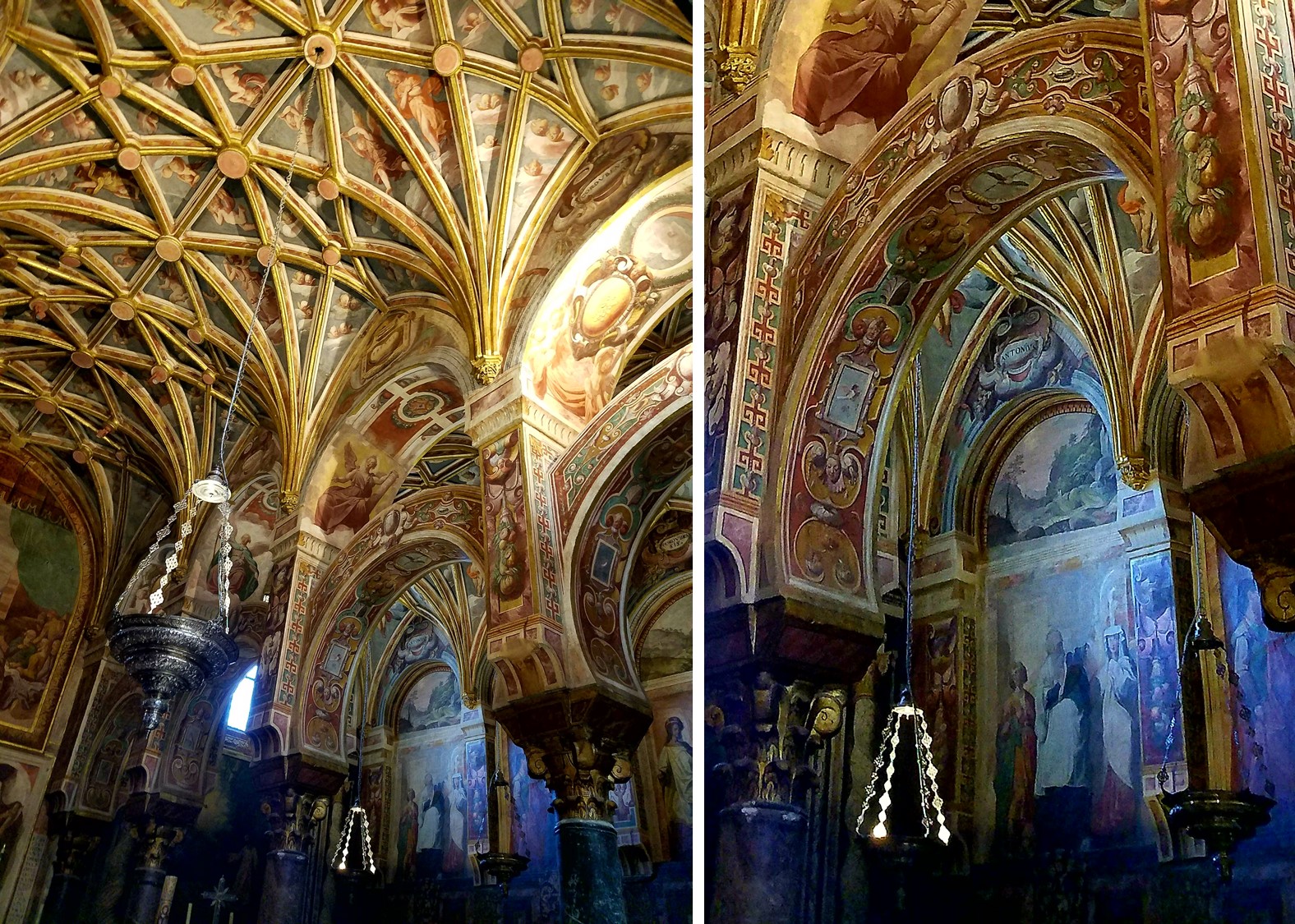
The headwall of the right side shows identical figures to the left, leaning on a pediment framing a window. On the central part of the headwall is represented the Prayer in the Garden.
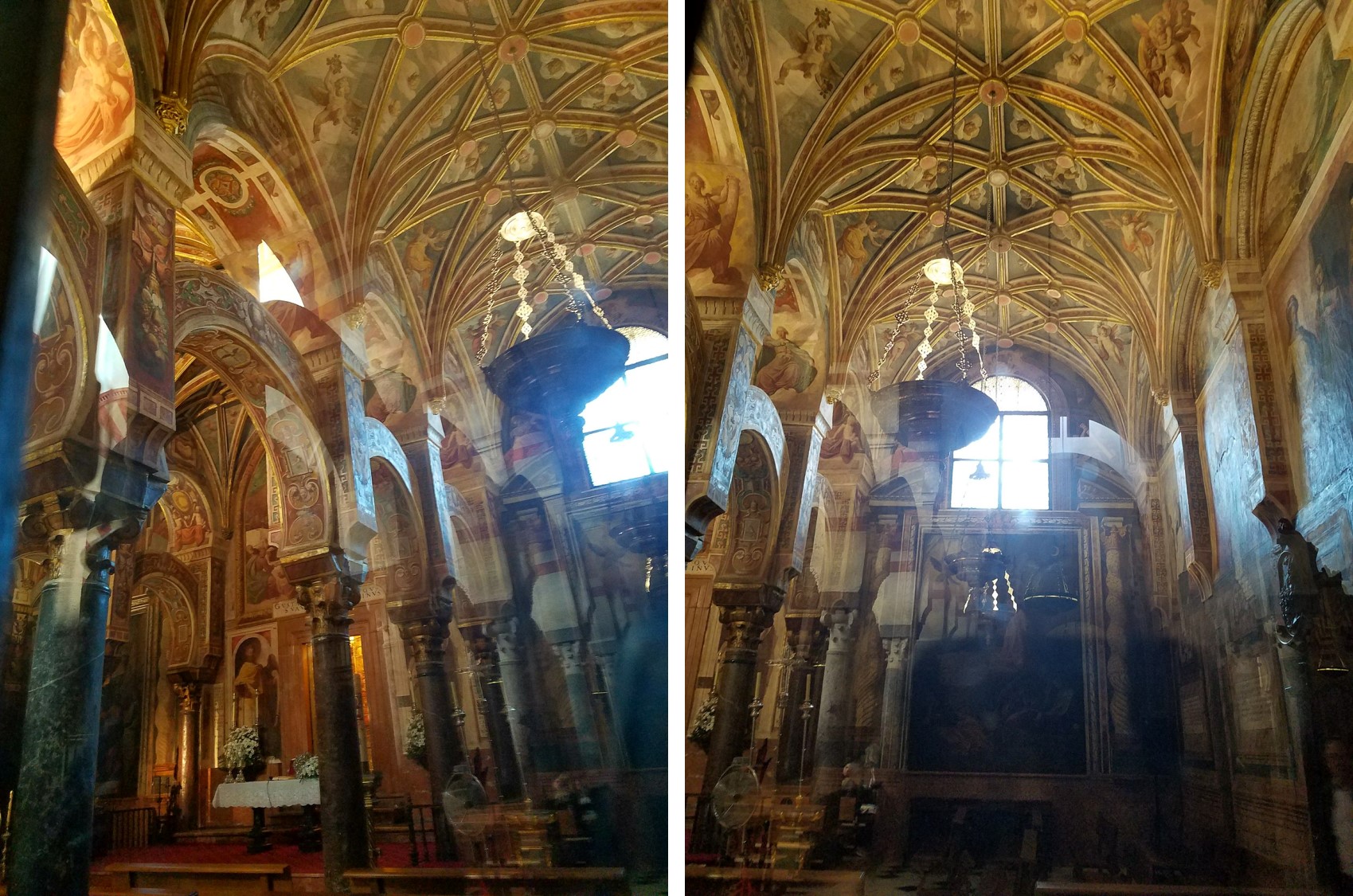
Footnotes:
(1) Intercolumnio is called the vertical space between the same and very close columns forming part of the same architectural composition. This space can be smooth and empty, decorated, or hollow. Classical architecture of ancient Rome and used the intercolumnios to include them decorative representations, generally based on medallions, reliefs, niches, etc.
(2) Grutesco: Refers to a complex decoration depicting fantastic, plants and animals, intertwined and form a whole ornamental. Imitate the paintings found in Rome during the Renaissance.
(3) Endcarriage: In architecture, “testero” (endcarriage / headwall) is derived from the Latin testa (head) used to describe the wall opposite the main entrance. You can also refer to a church at the head and is usually used when it is flat.
