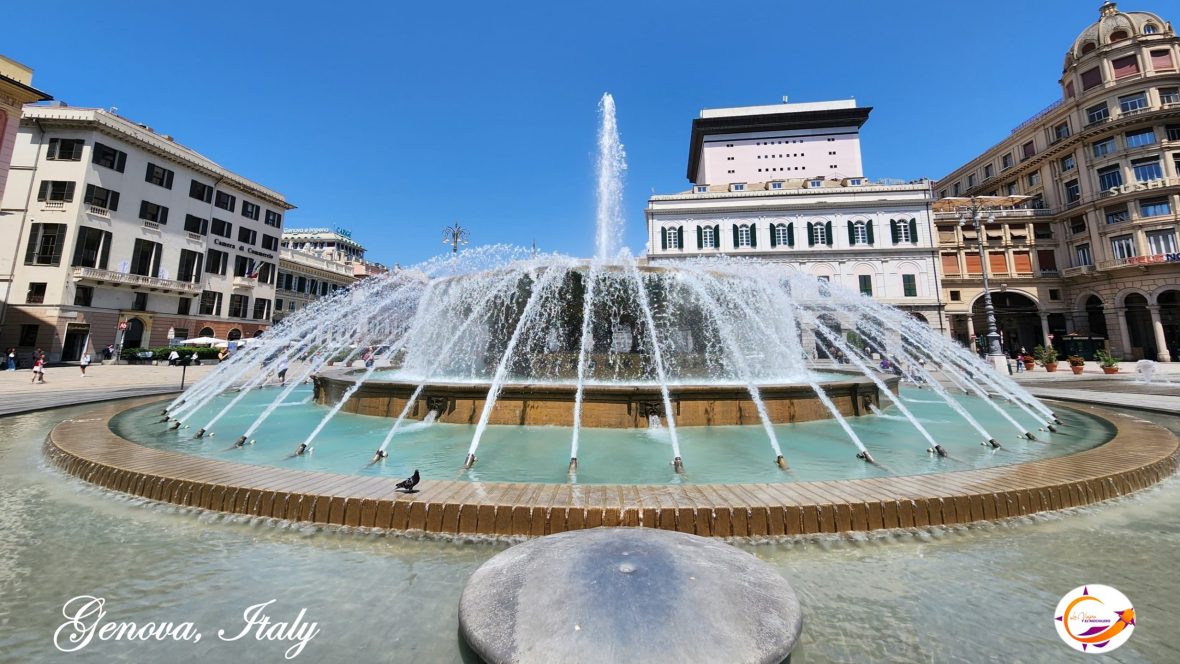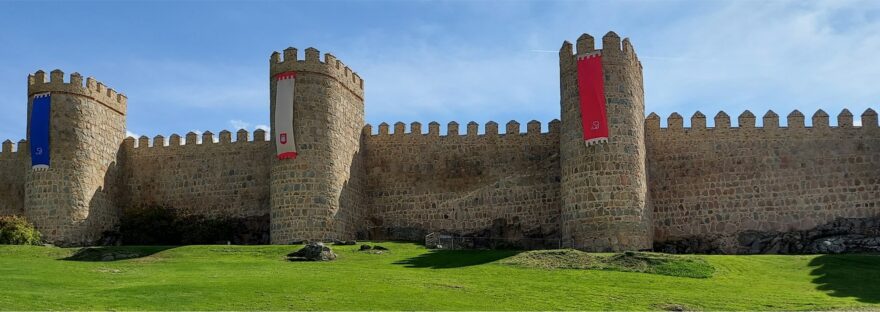Considered the best preserved medieval walled enclosure of Spain and probably of all Europe, the walls of Avila are its most outstanding monument. During a visit to Avila during the month of August, a traditional Medieval Festival was being celebrated. As a result, the walls were decorated for the occasion.
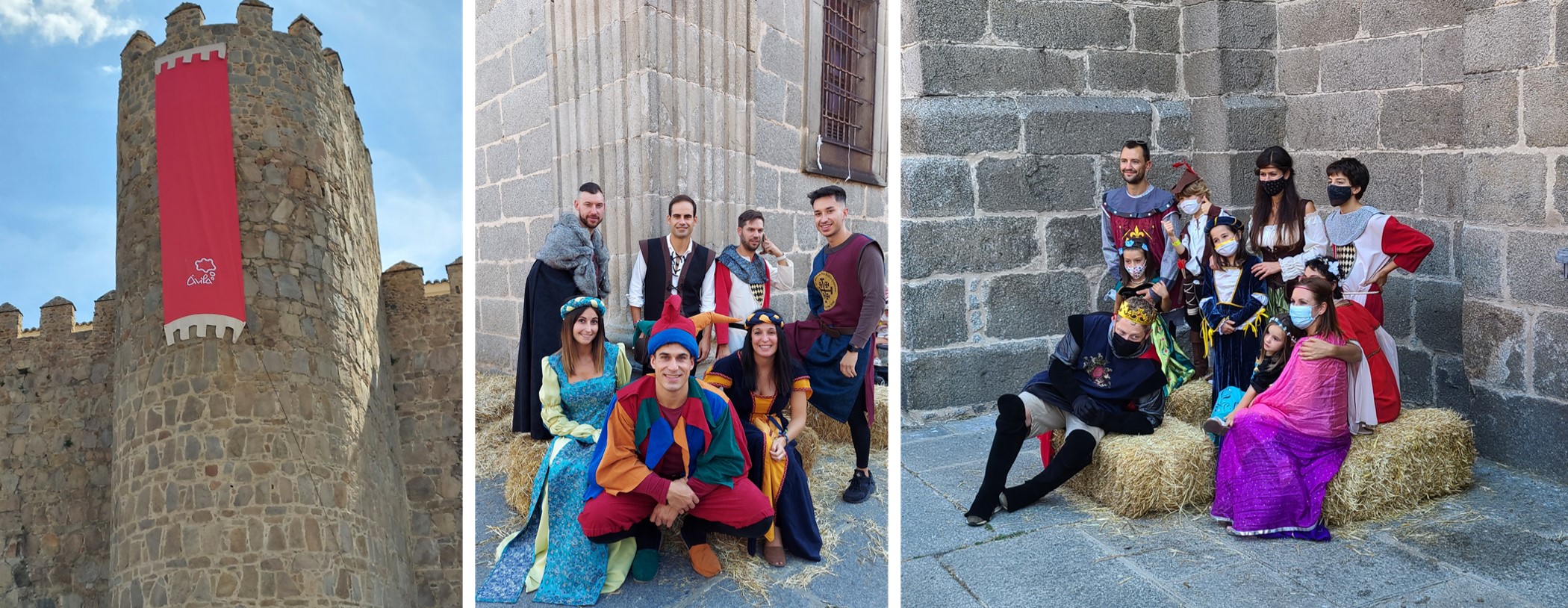
On March 24, 1884, the Walls of Avila were declared a National Monument, which has enabled their conservation. In 1985, the walls, along with the old town and several churches located outside the walls were declared a World Heritage Site by UNESCO.
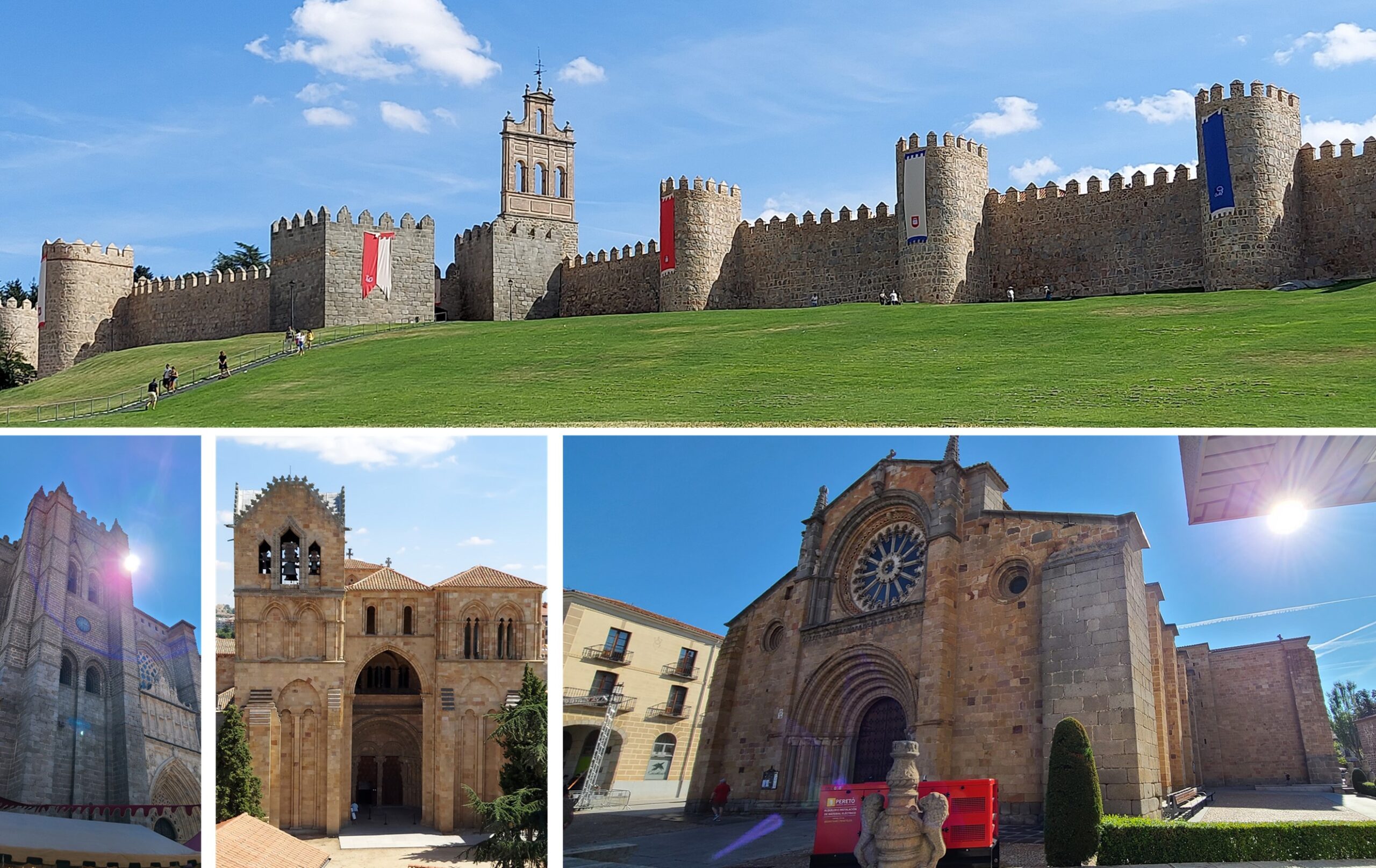
A large portion of the wall can be accessed and one can climb up to appreciate the city from above; a great experience. The views of Avila both inside and outside the walls are extraordinary. The steps are steep and narrow, we guarantee that effort is worth a try.
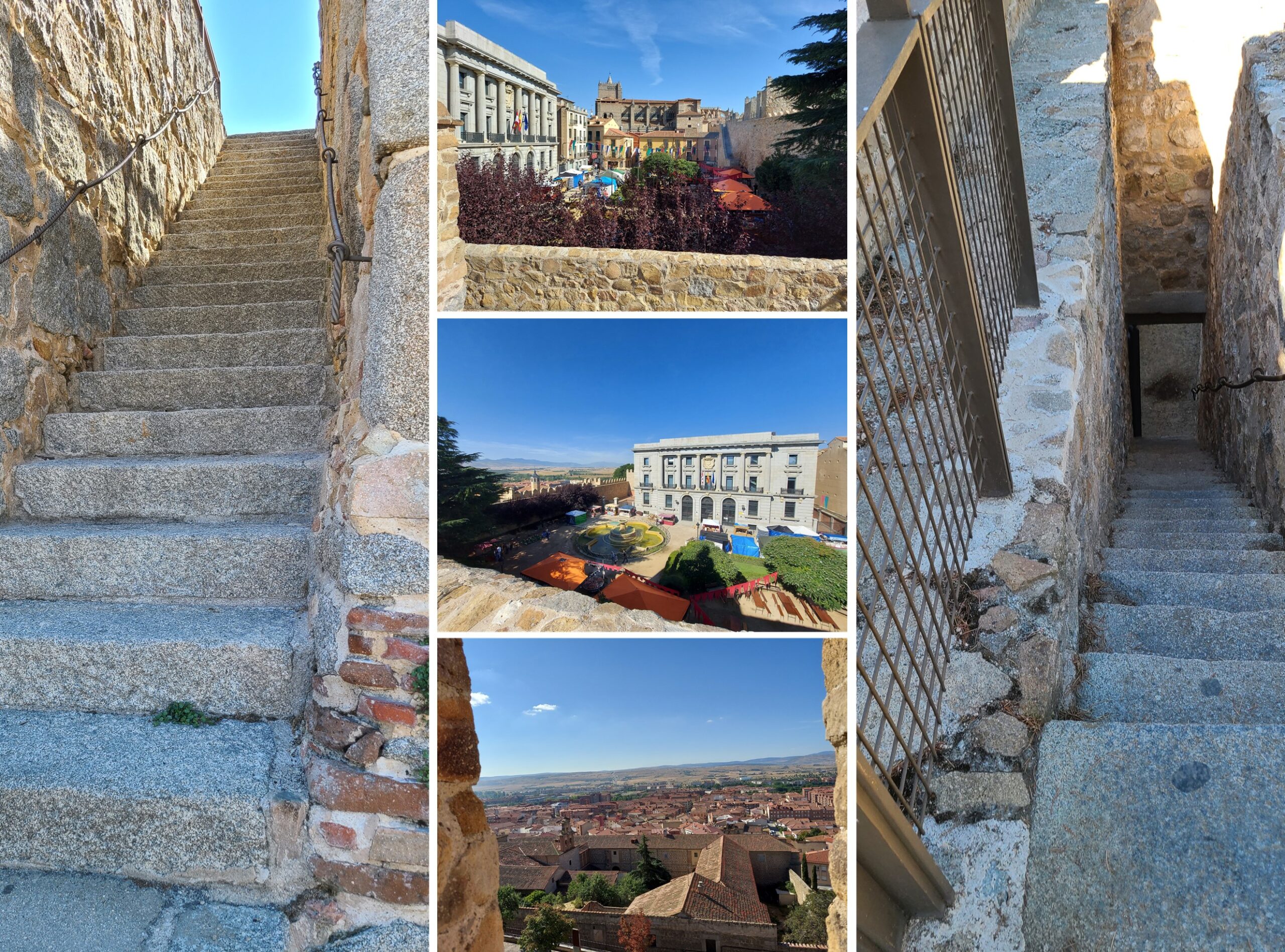
The wall, in addition to being a Romanesque military enclosure surrounding the old Spanish city of Avila, it also plays a very important role in the urban formation of the city. In terms of the distribution of space among the various social groups that have inhabited Avila, the wall represented the separation between “wild space” and “civilized space”. As was the case in many cultures, it was the peasants who lived on the flat land. These, of a lower social class, were the ones who bore the burden of paying the costs of maintaining the city, including the upkeep of the wall.
The “Crónica de la Población de Ávila” placed its construction in the year 1090. However, according to the latest research, the construction of the wall must have been prolonged during the 12th century and it is indicated that it was built on an earlier wall of Roman origin. This information is based on the dimension of the work, on the scarce population that inhabited at that time, on the study of the walls and on its relationship with other contemporary fortifications. In addition to Christian workers, it is very likely that Mudejar workers were involved in its construction. This can be seen in the brick arches found in the cubes or towers.
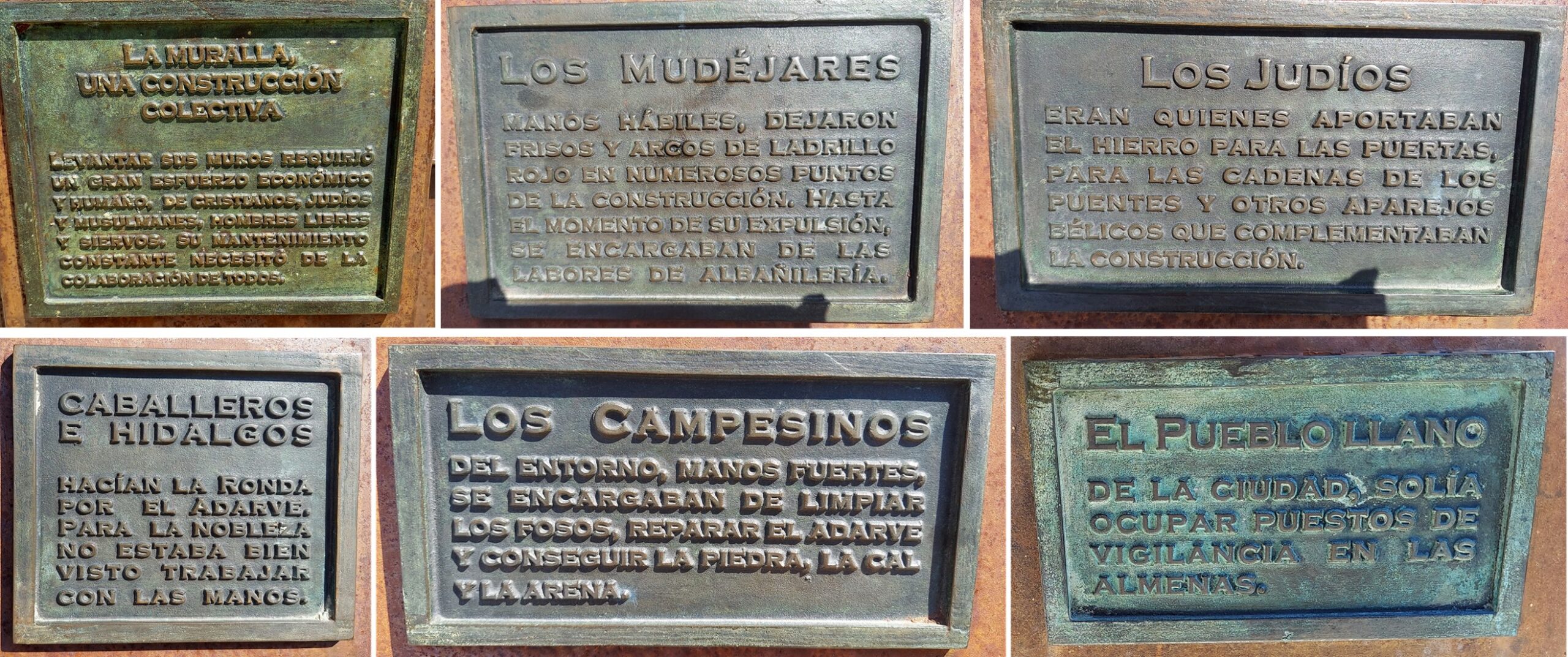
The walls of Avila have a perimeter of two and a half kilometers, where the unevenness of the terrain was taken advantage of in its layout. It has 88 towers or cubes, 2,500 battlements, nine gates, three postern gates encompassing an extension of 33 hectares. It forms a rectangle oriented from east to west. Its walls are 3 meters thick and 12 meters high.
In terms of construction materials, gray granite ashlars were used, different in size from each other, as it has been found that they were reused pieces, probably from Roman buildings that had already been dismantled. They even had no impediment in using funerary stelae from the old cemetery of that time, which, it is believed, was located in the area of the Saint Vincent Basilica. Orange granite predominates in the lateral towers. We notice that the battlements of its walls and its cubes are different, however, when observing it with the naked eye, one can barely perceive these differences.
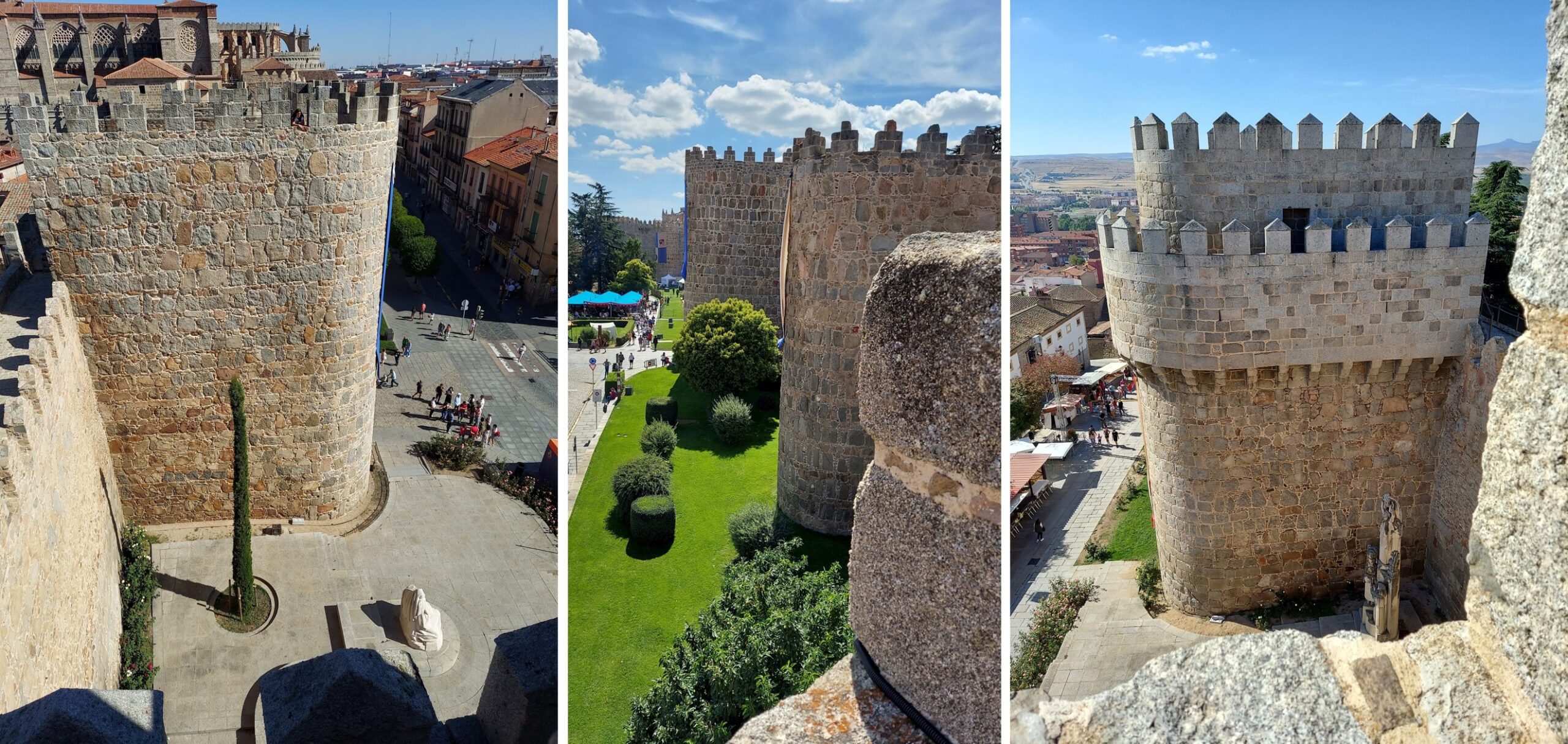
As we walk above the walled enclosure we discover its nine gates, or arches, each with a different function and shape. Thus we have: the “Puerta del Alcázar”, “del Peso de la Harina”, Saint Vincent, “del Mariscal”, “del Carmen”, “del Adaja”, “de la Malaventura”, “de La Santa” and “del Rastro”. A curious fact is that, in each of the nine gates of the wall, there were several palaces that were entrusted with the defense of each gate. These houses were built between the 15th and 16th centuries.
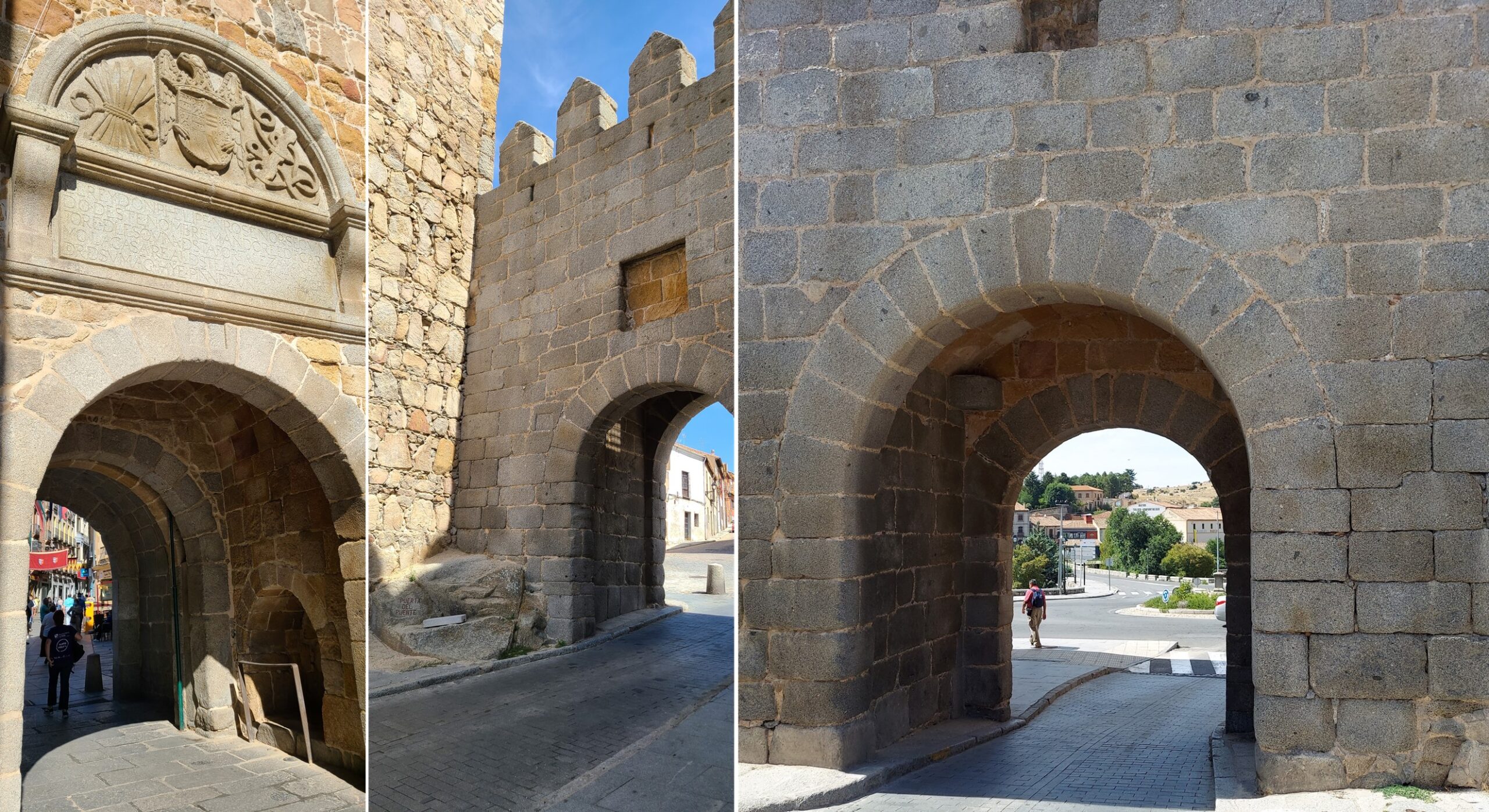
One of the most outstanding gates is the “Puerta del Alcázar”, located on the Saint Theresa Square. Its two large towers immediately caught our attention. These are joined by a bridge, which is an element used among the European walls, and in ancient times, reinforced the defense of access. It had a moat and a barbican. The barbican is a building or fortified gate that was located before entering the defensive perimeter of the wall of a castle or a city. The objective was to reinforce the weakest point of the fortification: the main entrance.

The cimorro, or apse of the Cathedral of Avila, is integrated into these walls. This is because when the wall was being built, the cathedral was being built at the same time, between 1160 and 1180. In fact, the cimorro is considered the strongest element of the defensive complex. To the exterior of the cimorro a lining was built that increased its warlike character at the end of the 14th century. The temple itself is integrated as another element of the defense with many military elements in it.

The walls have undergone several modifications throughout its history. Its defensive character was maintained, even with the reforms made in the fourteenth century that helped to strengthen it. It was not until 1982 when it was possible to leave the wall free of terraced houses.
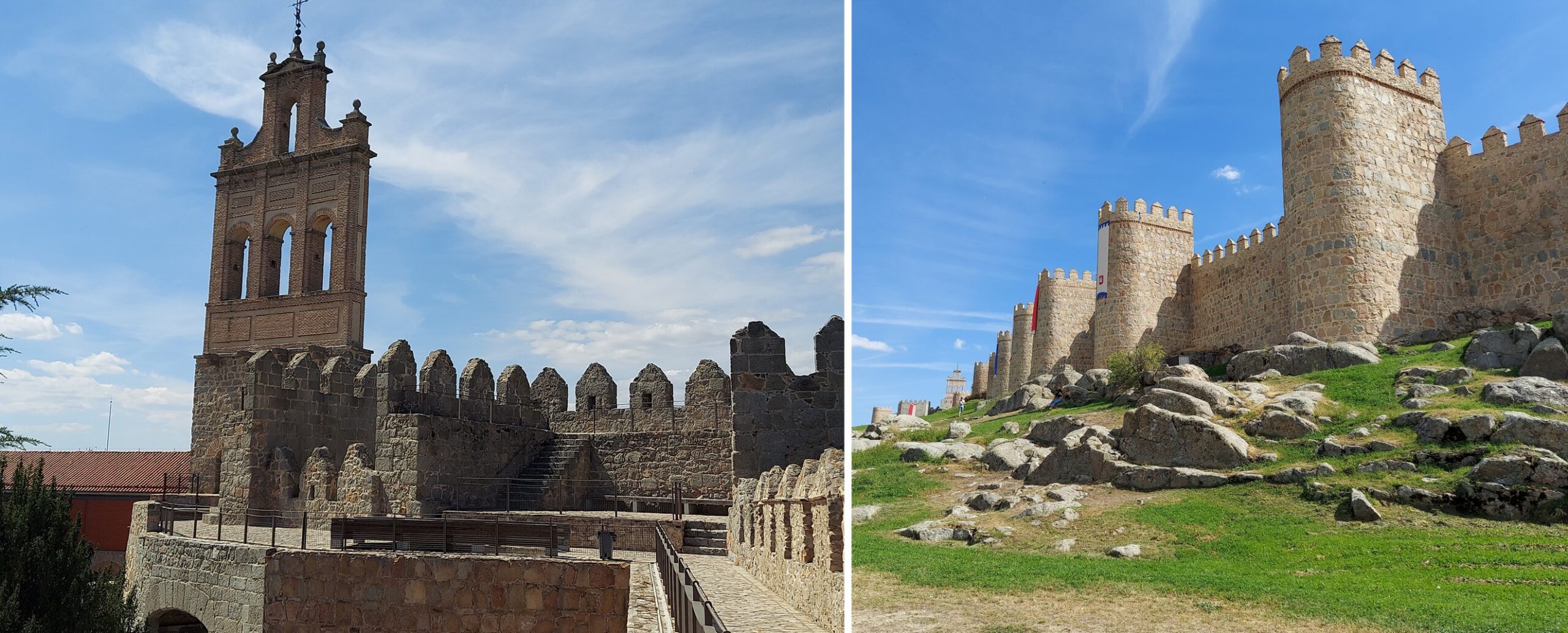
After getting to know Avila, it is impossible to imagine it without its walls – they are a beauty!
Resources:
– https://www.terranostrum.es/turismo/el-romanico-en-avila-las-murallas
– http://muralladeavila.com/es/que-sabes-de-la-muralla/como-esta-construida
– https://es.wikipedia.org/wiki/Muralla_de_%C3%81vila
