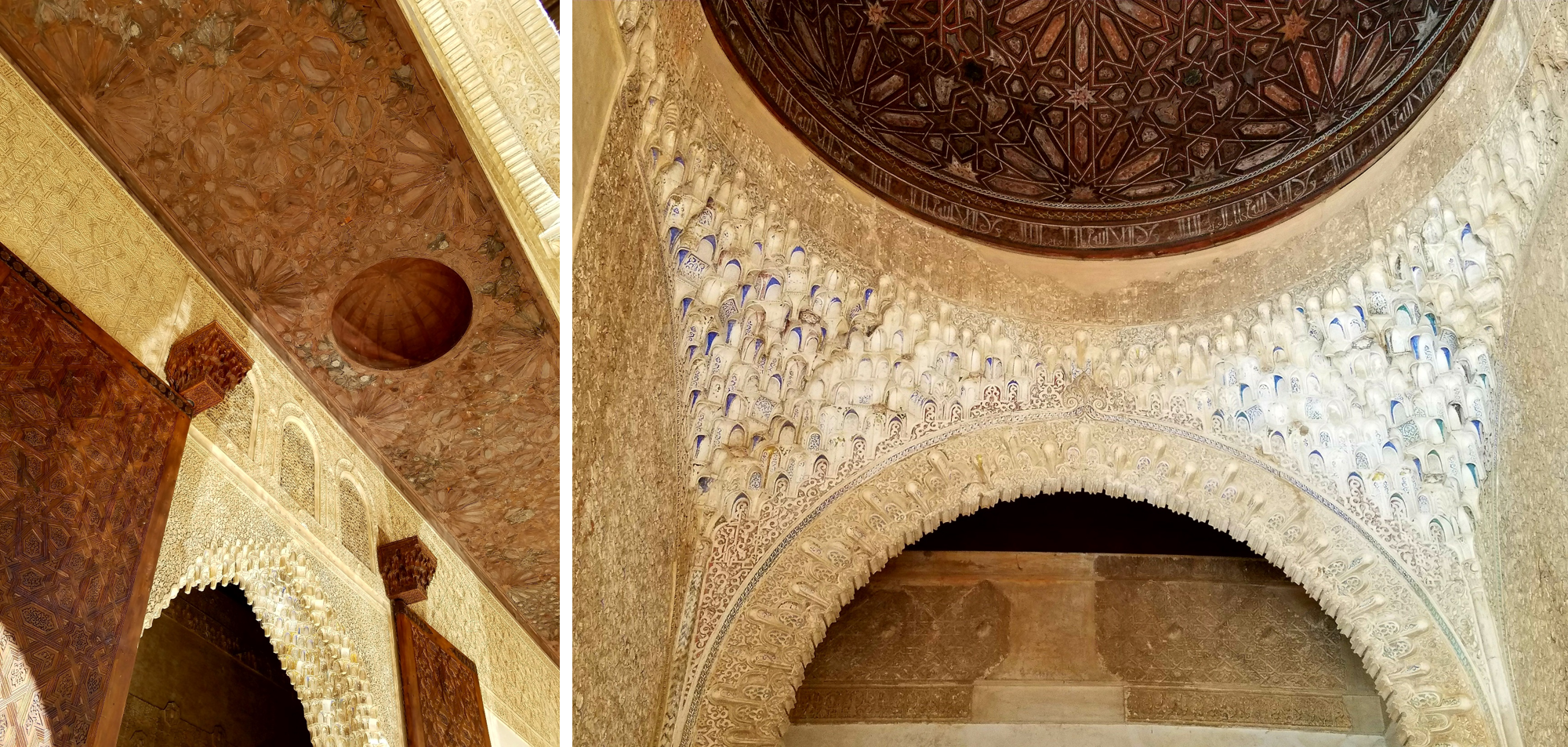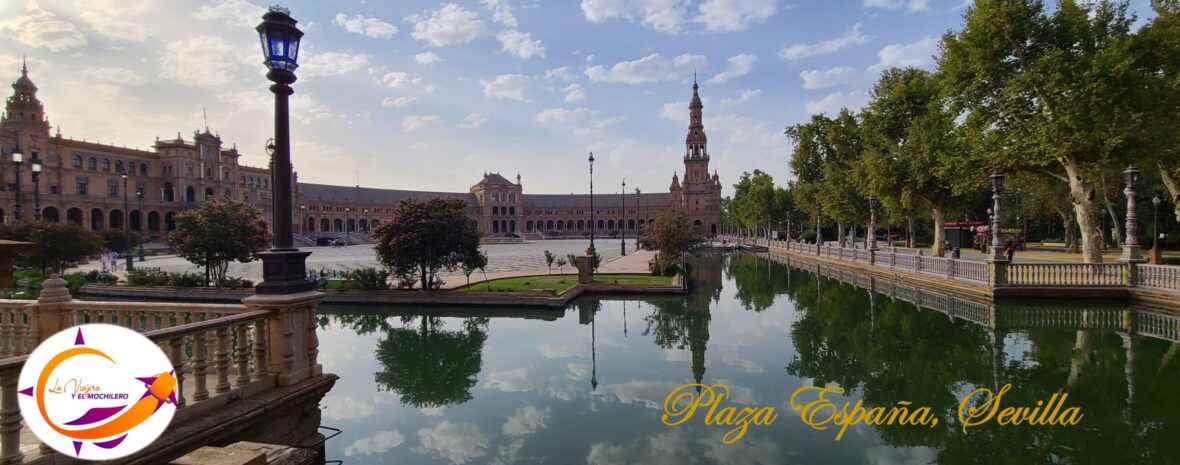Upon arriving at the Alhambra, we confirmed that the Comares Palace is in effect one of the most precious jewel in the compound. We observed it carefully, as if wanting to record every single detail and unique element in our minds. It was a real privilege enjoying it.
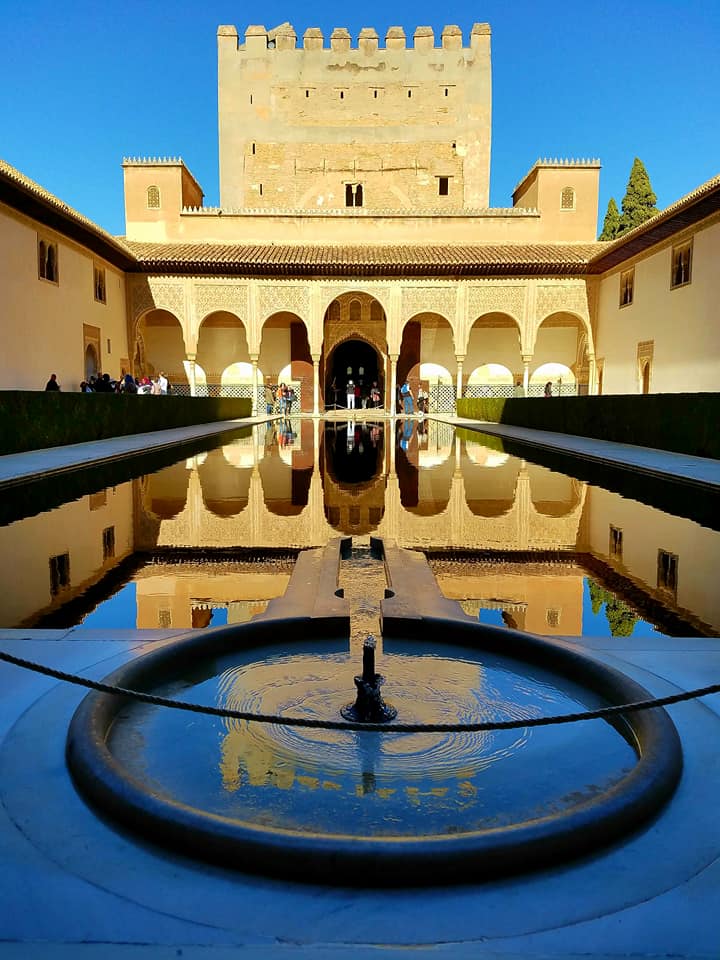
The Comares Palace was built during the reign of the Sultan Yusuf I, this becoming his official residence and home to the Throne. The Hall of the Throne was also know as the Hall of the Ambassadors, place where Yusuf I would receive the audience and also imparted justice among his subjects. It is located within the Comares Tower, the highest within the Alhambra standing at 45 meters. From hence, the Darro Valley was dominated.
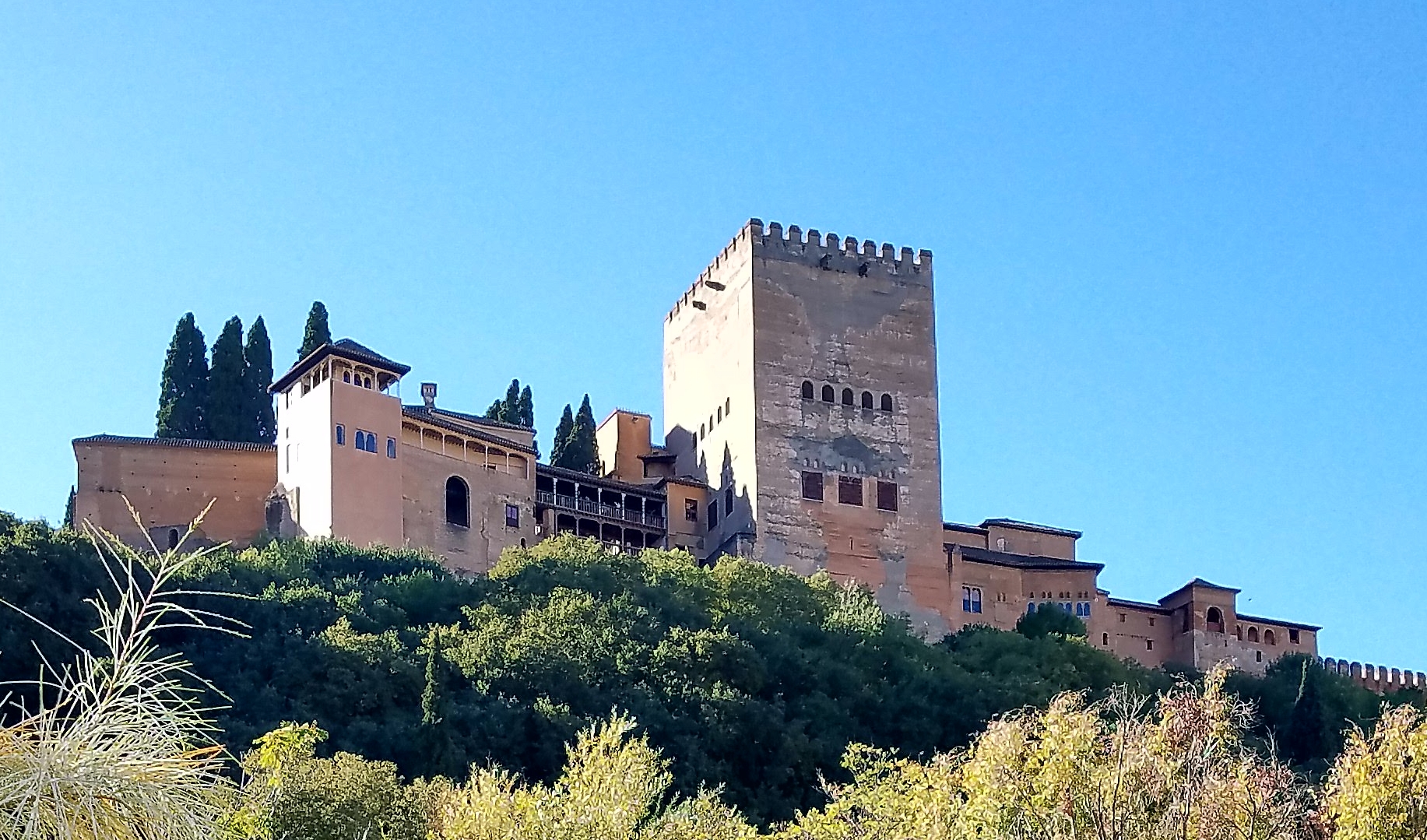
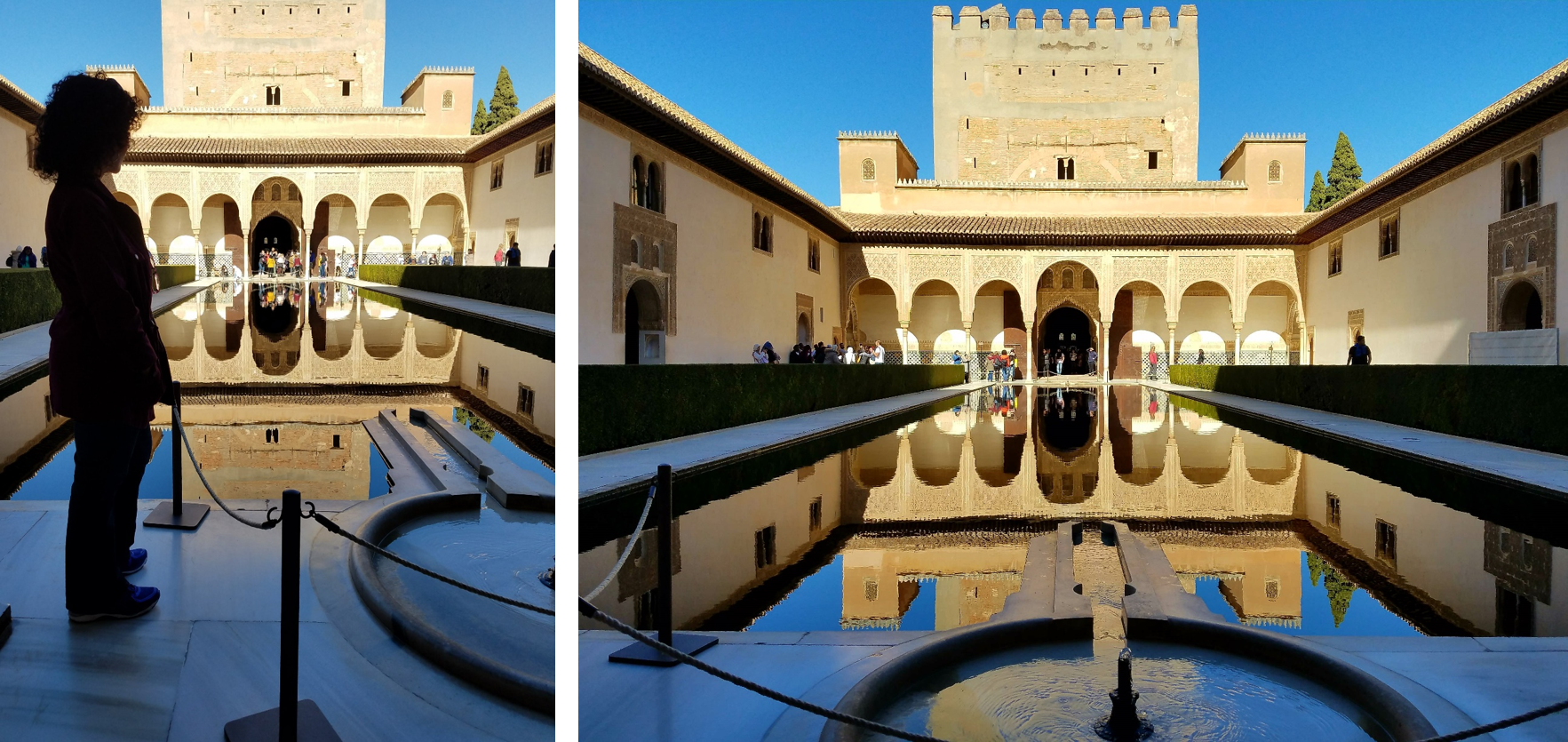
Yusuf I wanted the decorations of his official residence to marvel all who visited the same, and this was achieved exquisitely. The palace is comprised by a group of dependencies which surrounded the Myrtle Garden, with a gallery of portals at its extremes.

The Comares or Myrtle Patio (or garden) is the central part of the palace. Its name is derived from the myrtle plant which borders the pond on the long sides. In ancient times, small fruit and aromatic trees, such as pomegranate and oranges would be planted therein. This garden is a typical Abraic-Andalusian garden which together with the pond plays a key role in the architectural and esthetic definition of the Comares Palace. In reflecting itself in the pond as if it were a mirror, the excessive horizontal space is broken achieving a greater balance.
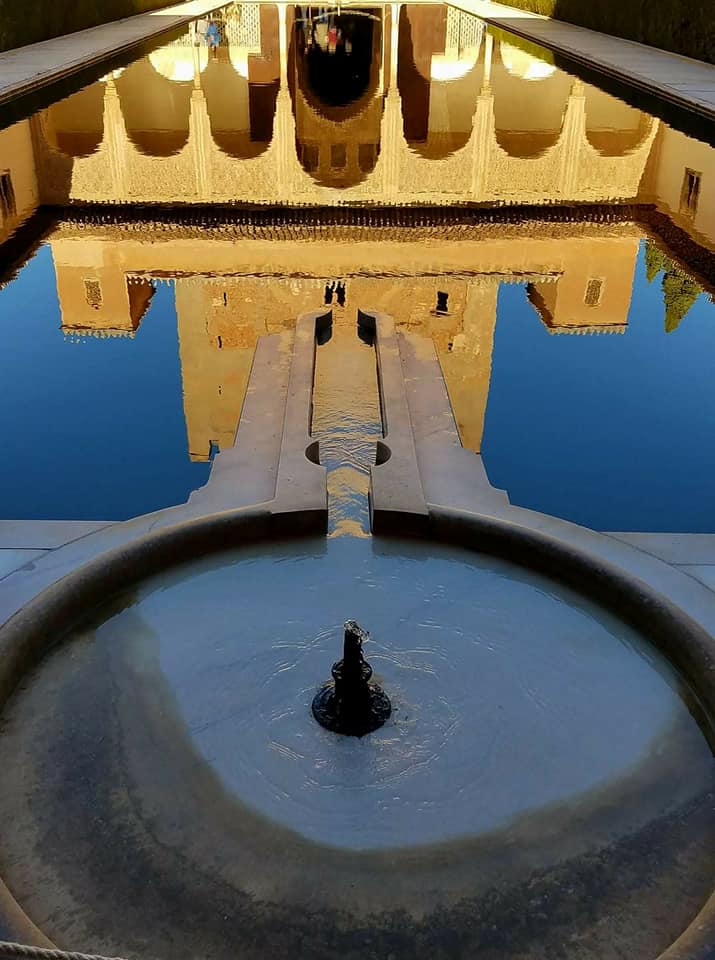
To the side of the patio were the dwellings of the four legitimate spouses of the Sultan, comprised of two levels and without being intercommunicated; making it necessary to exit to the garden and use the individual staircases which are hidden behind small doors. Very wise on behalf of the Sultan not to allow access between the female sleeping quarters.
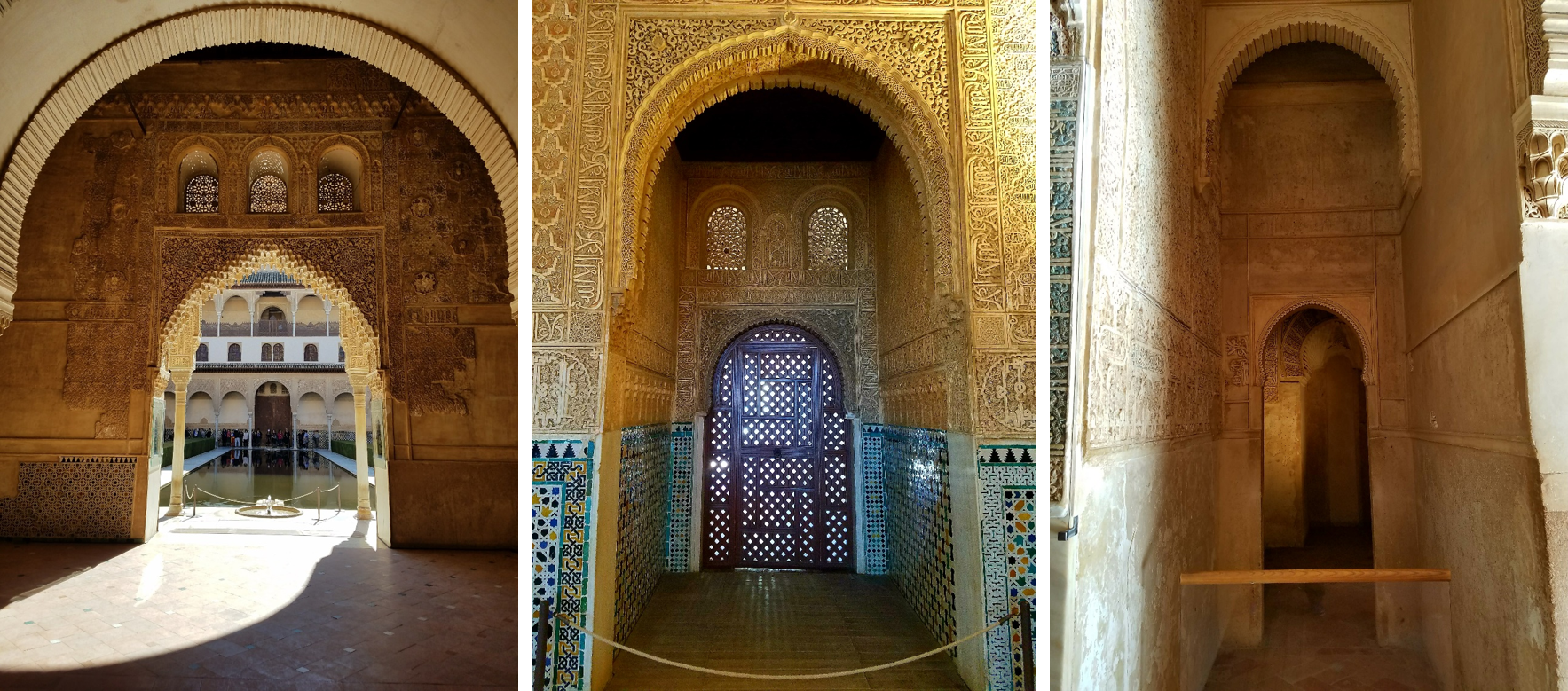
The lower level was mainly used during the summer; whereas, the superior levels were used in winter. The lower halls are accessed through a wide arch and are long with bedrooms to both sides. Natural lighting is afforded via small lattice windows located above the main entry gateway which also allow for air circulation and thus the halls and rooms were kept at cool temperatures. These were the spaces used typically by the females for daily and private family life.
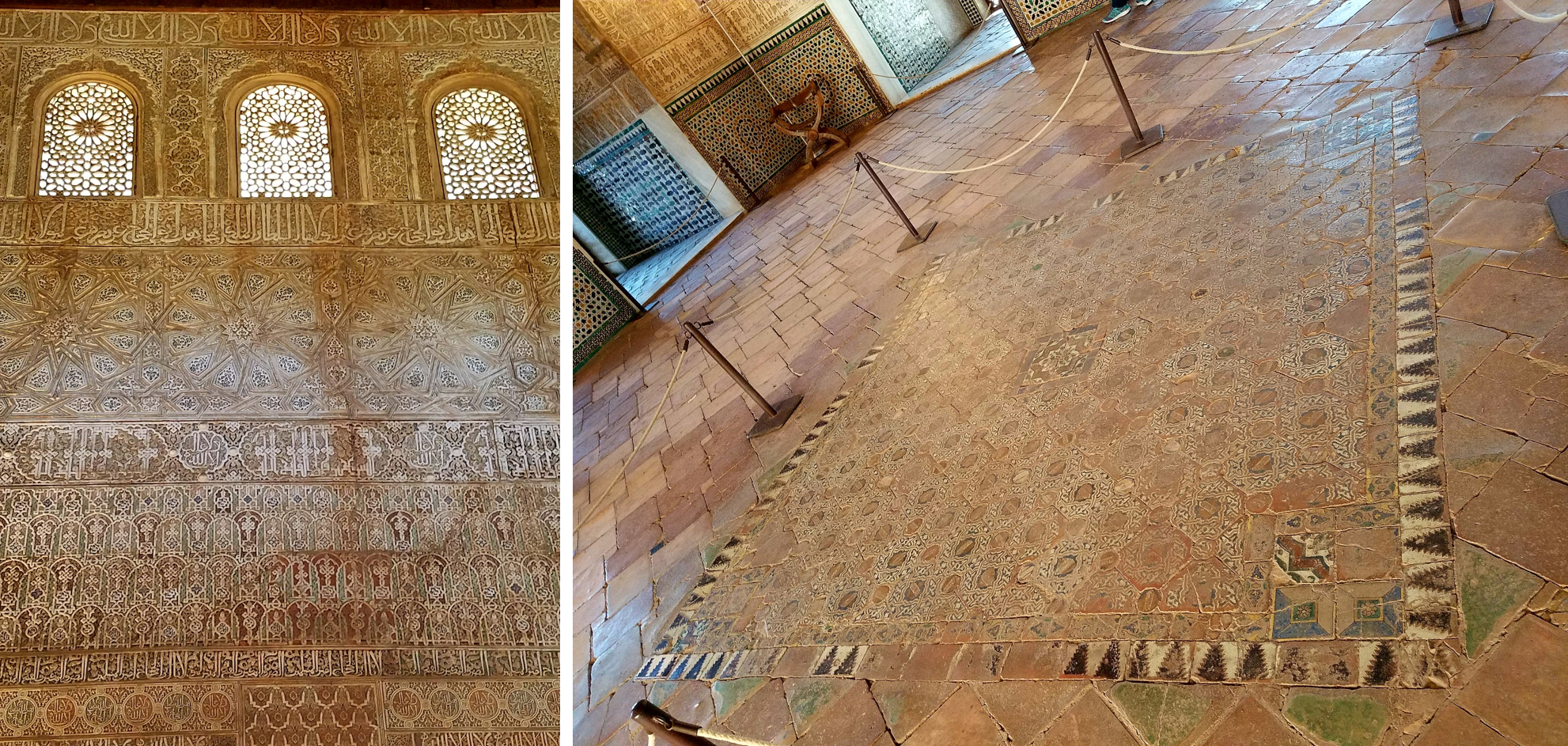
The portals have seven semicircular arches, with the central one being the largest and made of sheets of keel plaster. Over the portals we find two levels of seven wooden lattice windows each, being the center window double the size and another superior is with its gallery over the garden. The structures or dependencies originally on the south port were destroyed upon the construction of the Carlos I Palace, now adhered to the palace. It was in the destroyed structures that the male children of the Sultan lived together with their teachers; separate from the Sultan’s main quarters but still under his domain.
