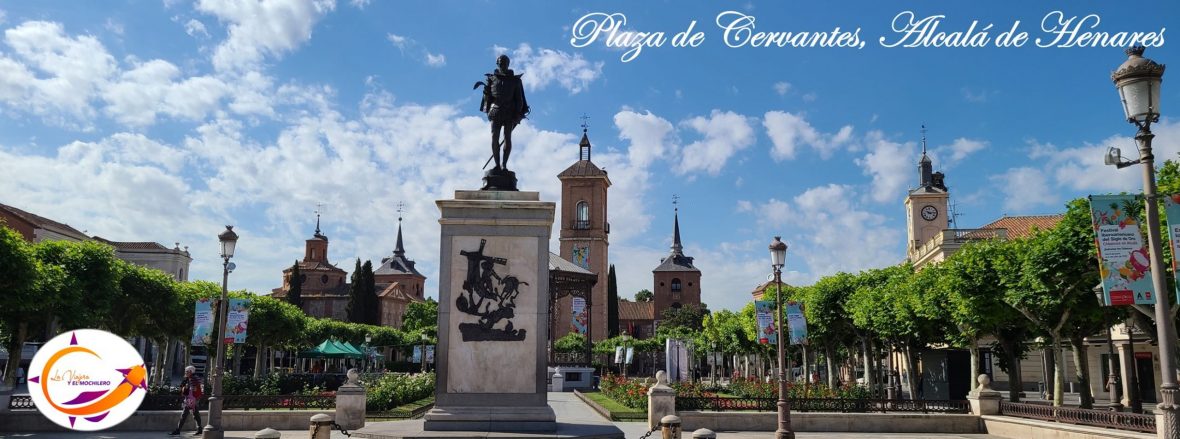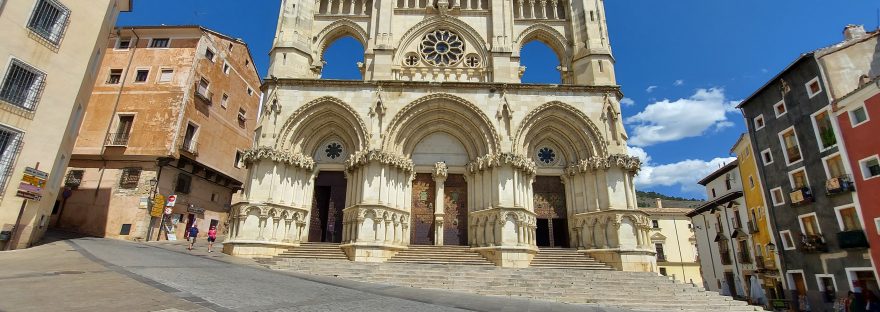Cuenca’s most emblematic monument, the Cathedral of Santa María and San Julián, is undoubtedly a temple that jumps out at you once you arrive at the Plaza Mayor of this picturesque city located in the mountains in central eastern Spain. It was the first building that began to be built after the conquest of the city at the end of the 12th century. And, as often happens after a conquest, the Christian temple was built on the site of the old Muslim citadel.
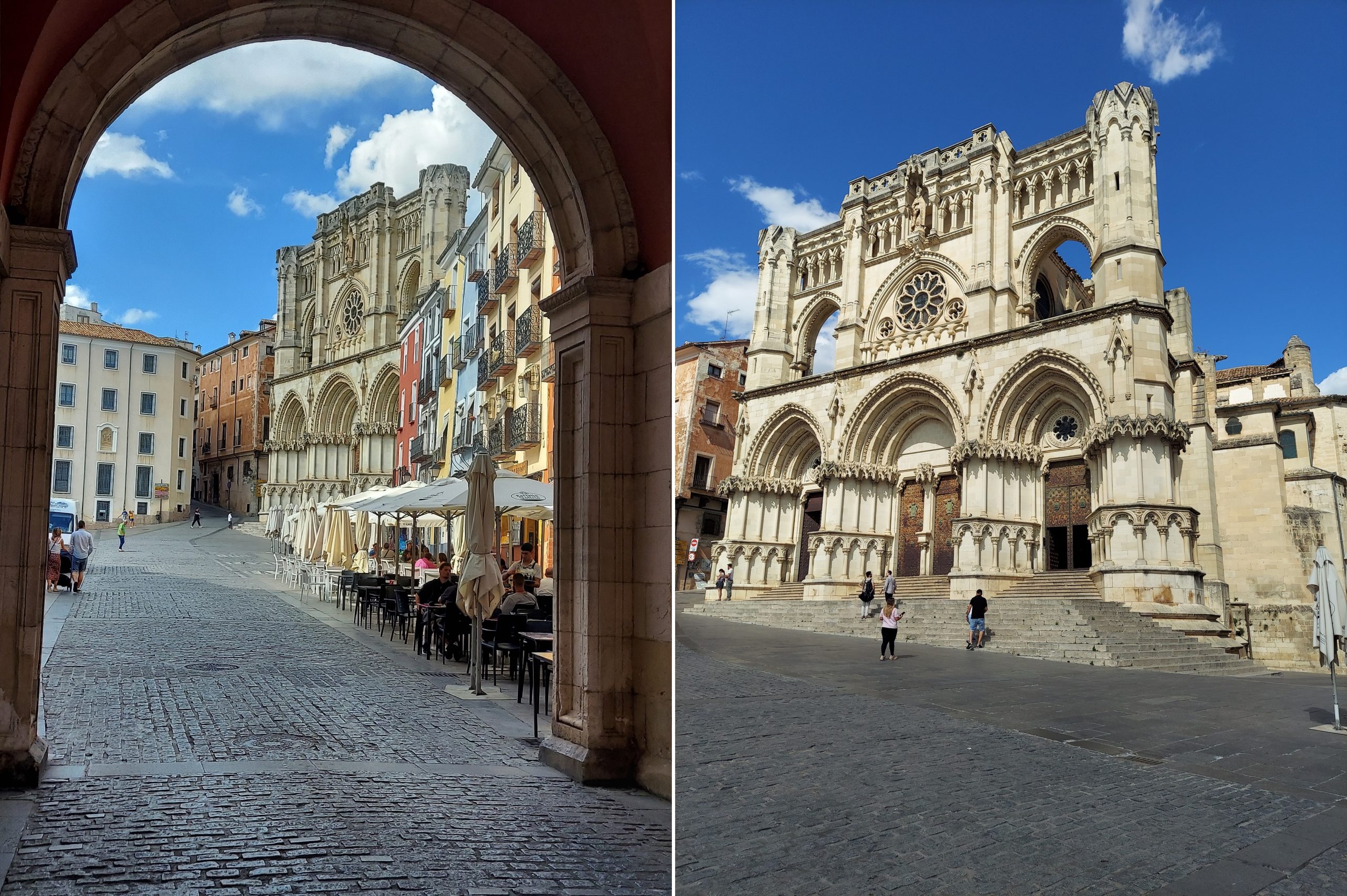
At this time, the predominant architectural style in the Spanish Christian kingdoms was Romanesque, but the Norman influence in the court of King Alfonso VIII, by his wife, Eleanor of England or Plantagenet, determined the construction of this cathedral, which was the first Gothic cathedral in Castile along with that of Avila. The most outstanding feature of the building is that it belongs to a very early approach to Gothic architecture, closely related to Anglo-Norman art, or Romanesque art of England, and Franco-Norman art of the French 12th century, where the cathedrals of Soissons, Lyon and Notre Dame de Paris are the starting point.
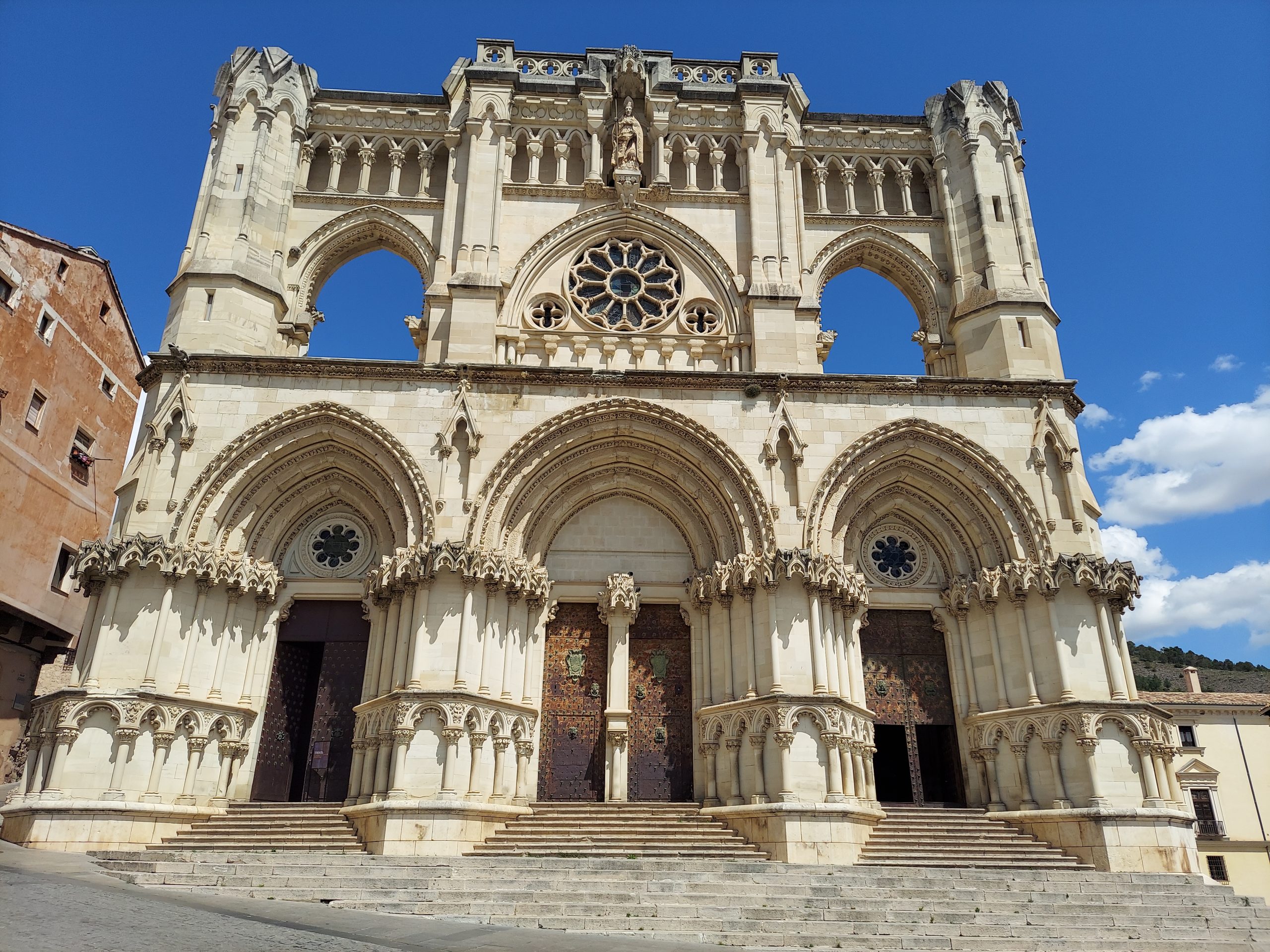
The structure of the Cathedral of Cuenca continued to take shape in the following centuries. The naves that extend from the transept to the façade date from the 14th century, while the ambulatory was transformed in the 16th century to adapt its original structure to the new styles. Also from this period dates the first facade, which was replaced in the eighteenth century, to be demolished later in the twentieth century. It was at that time that the current neo-Gothic façade was erected, the work of Vicente Lampérez. Although, the image of two large truncated pinnacles flanking its panels denote that we are facing an unfinished facade.
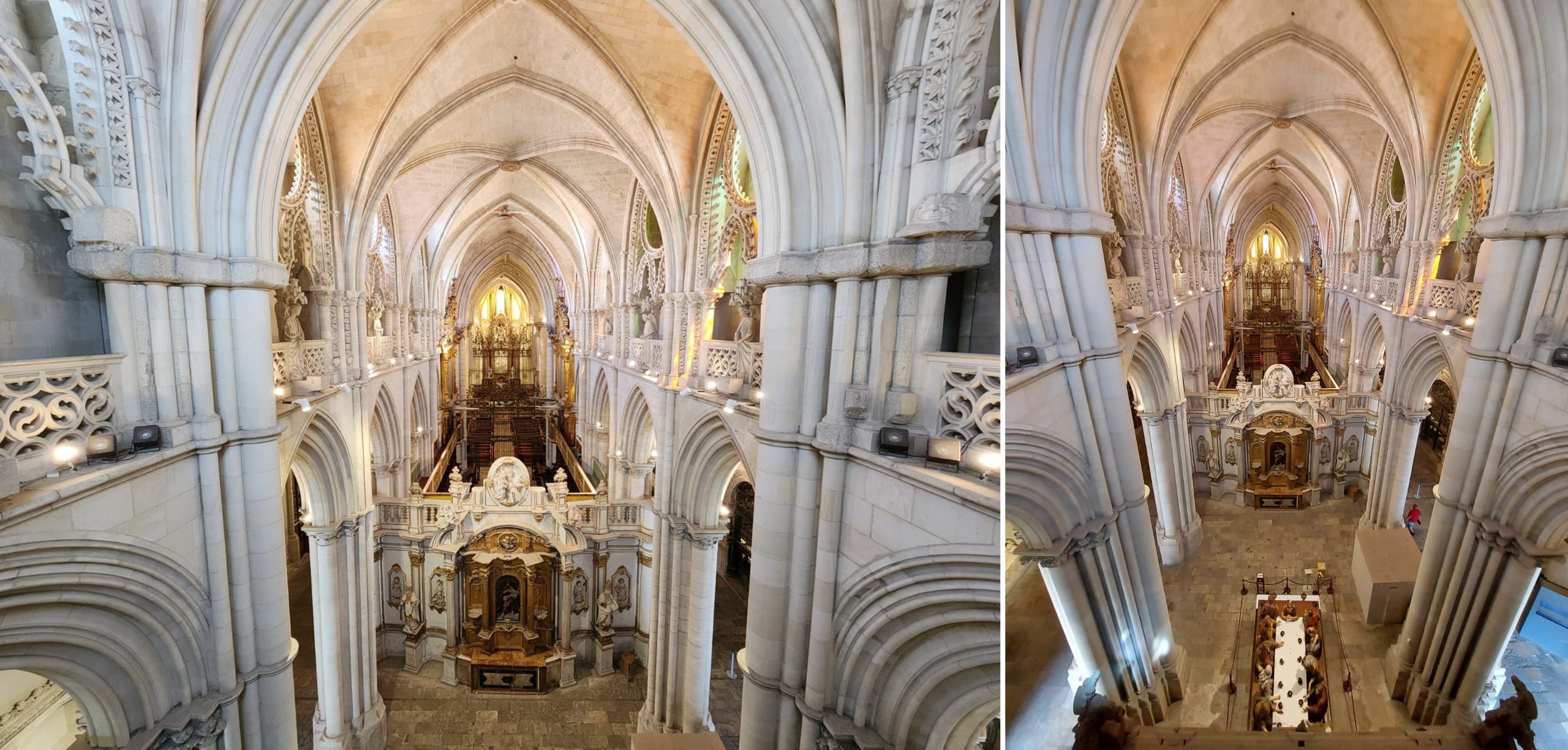
The Cathedral of Cuenca, as a whole, is the result of a series of architectural contributions throughout the centuries, which, just by visiting it, allow us a journey through the different artistic styles of each era. Its original style is Gothic, of which the primitive ribbing of the vault and the *triforio so singular, which is unique in Spain, are preserved.
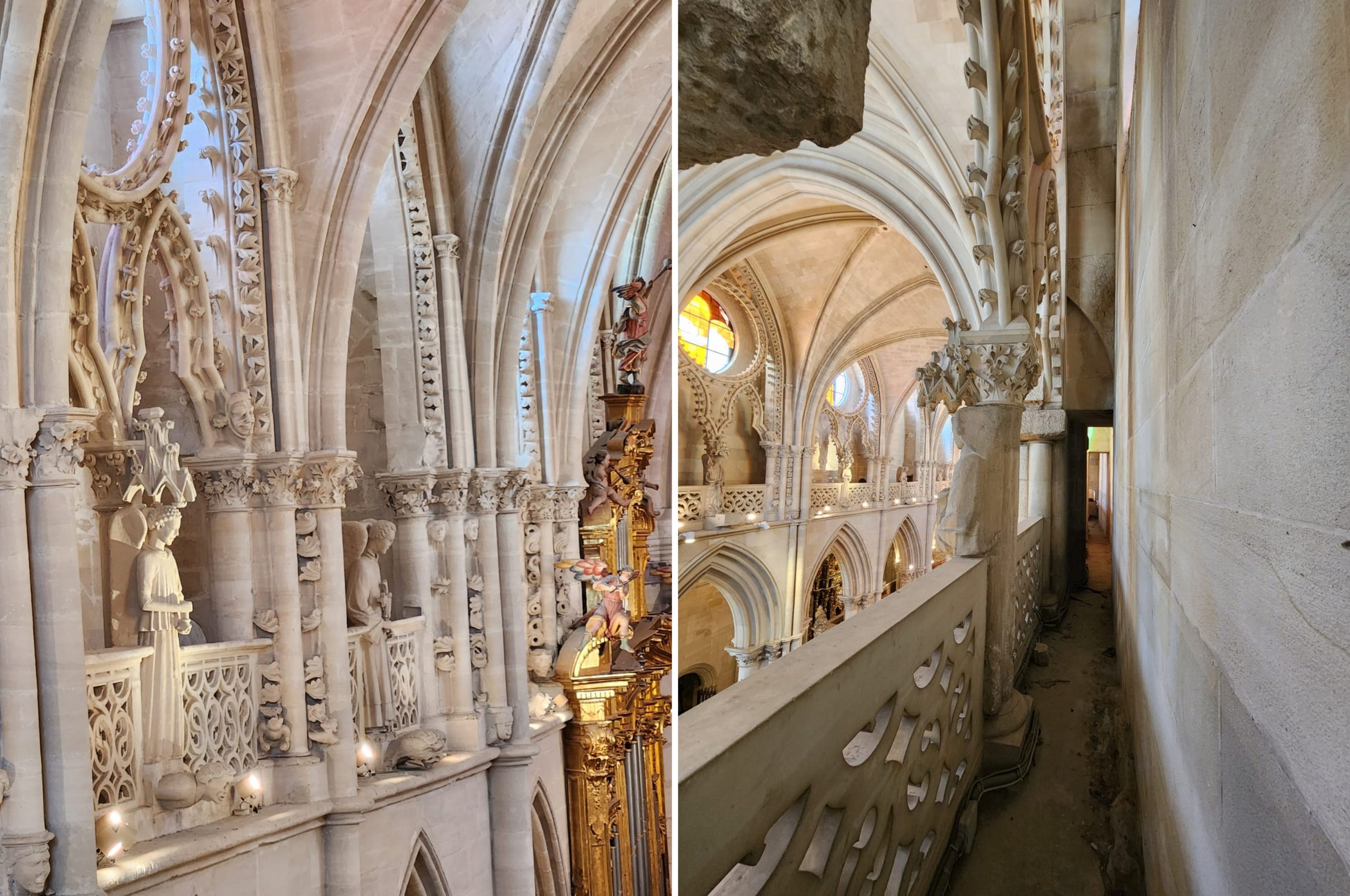
In fact, the most advisable thing to do is to go up to the triforium of the cathedral, to observe from the heights the composition of the building and contemplate the Central Nave, the Choir and the High Altar in all its magnificence. From there you can observe the sculptural composition of angels guarding the heights.
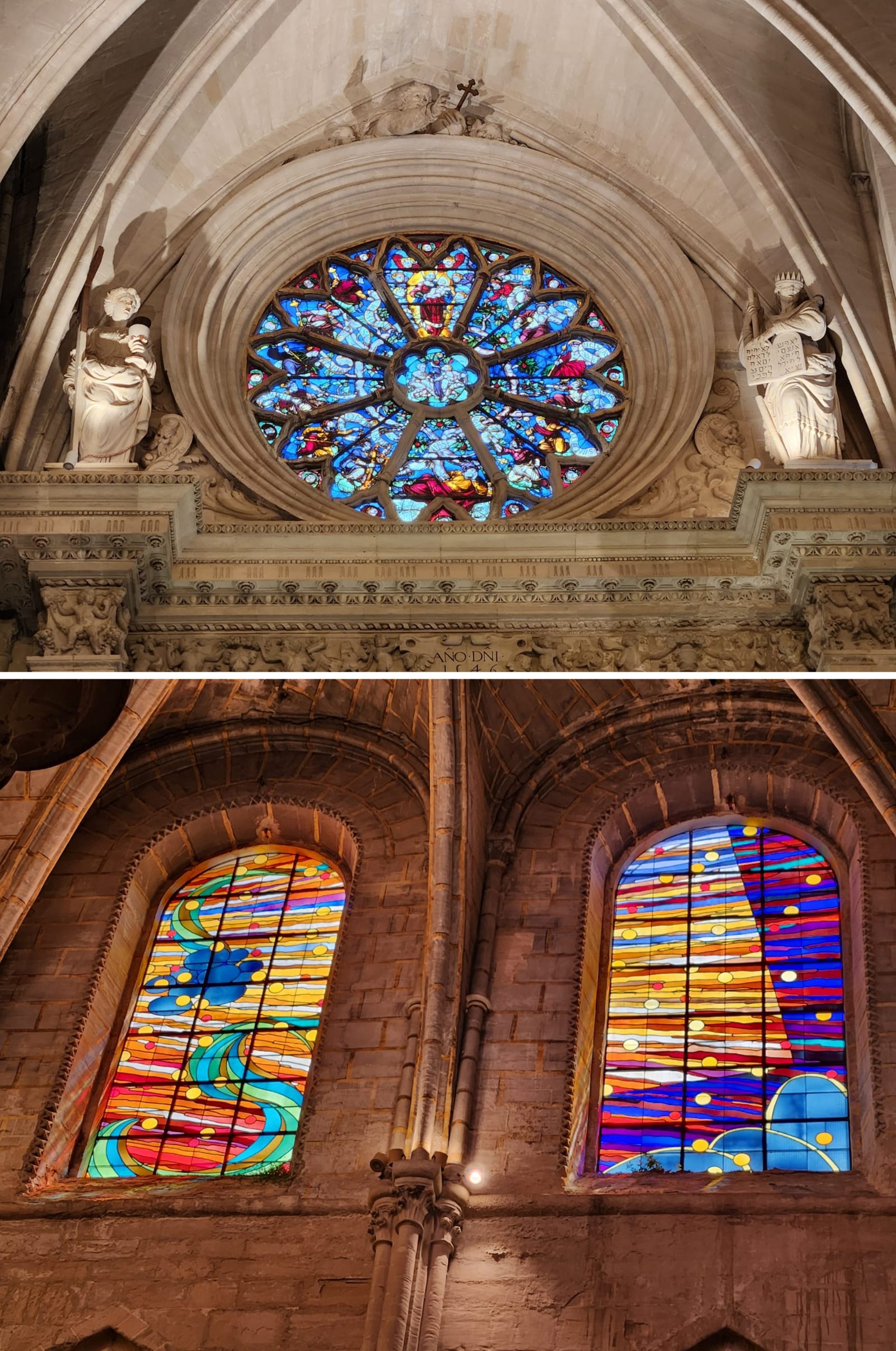
In addition, the great polychrome rose window and the different stained glass windows of abstract creation that illuminate the enclosure, most of the twentieth century, creating a magical and incomparable play of light inside the temple. It is a spectacle worth contemplating, because depending on the time of day, you can see how the light bathes the cathedral in different colors, through different windows and places, showing unknown corners and accentuating others.
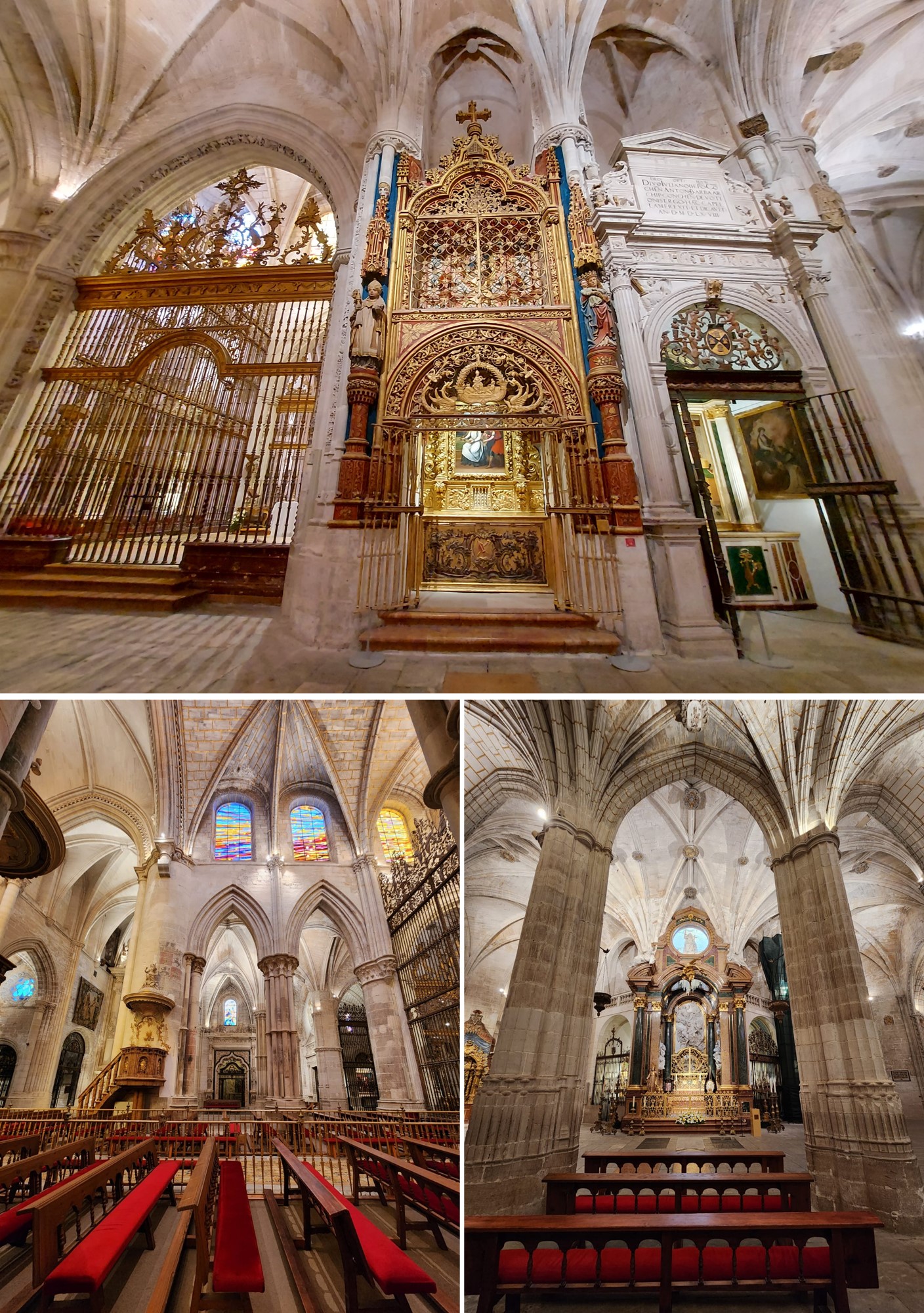
The chapels located in the side naves were built between the 16th and 17th centuries, among them the chapels of the Holy Spirit, the Apostles and the Knights, as well as the Sacristy and the Chapter Hall. Almost all these enclosures have magnificent grilles at their entrances, made in the local workshops of Cuenca.
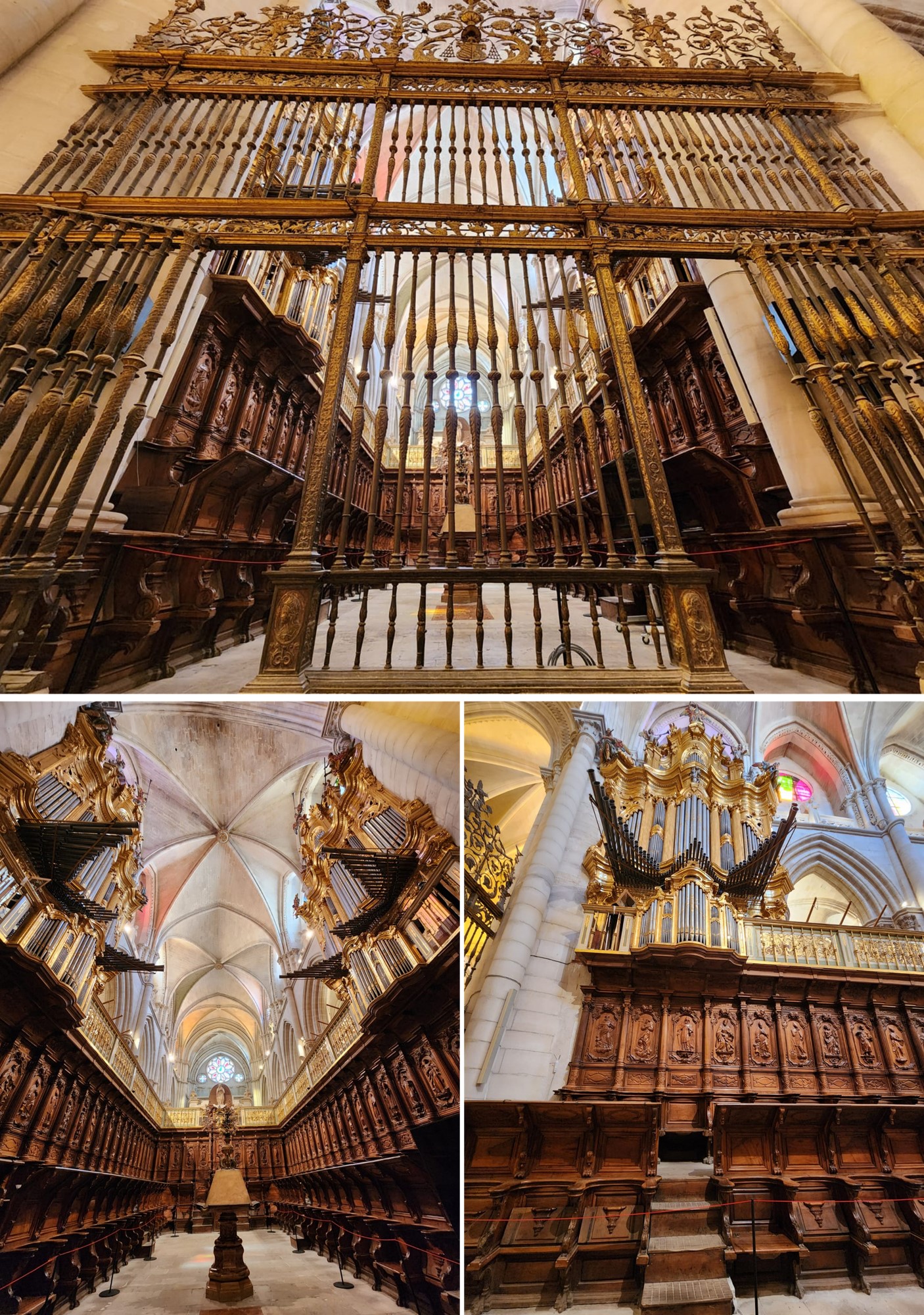
The Choir, a magnificent wood carving, occupies the central part of the temple. The choir stalls are from the middle of the XVIII century, made of walnut wood, formed by a total of 47 seats in the upper part or high choir and others in the lower part or low choir. The two present organs are baroque, although it is said that there were others in the 15th century. The Renaissance grille that closes the choir is from the middle of the 16th century, work of the Cuenca locksmith Hernando de Arenas, and before being placed in its present location, it was placed under the main arch that gives entrance to the presbytery.
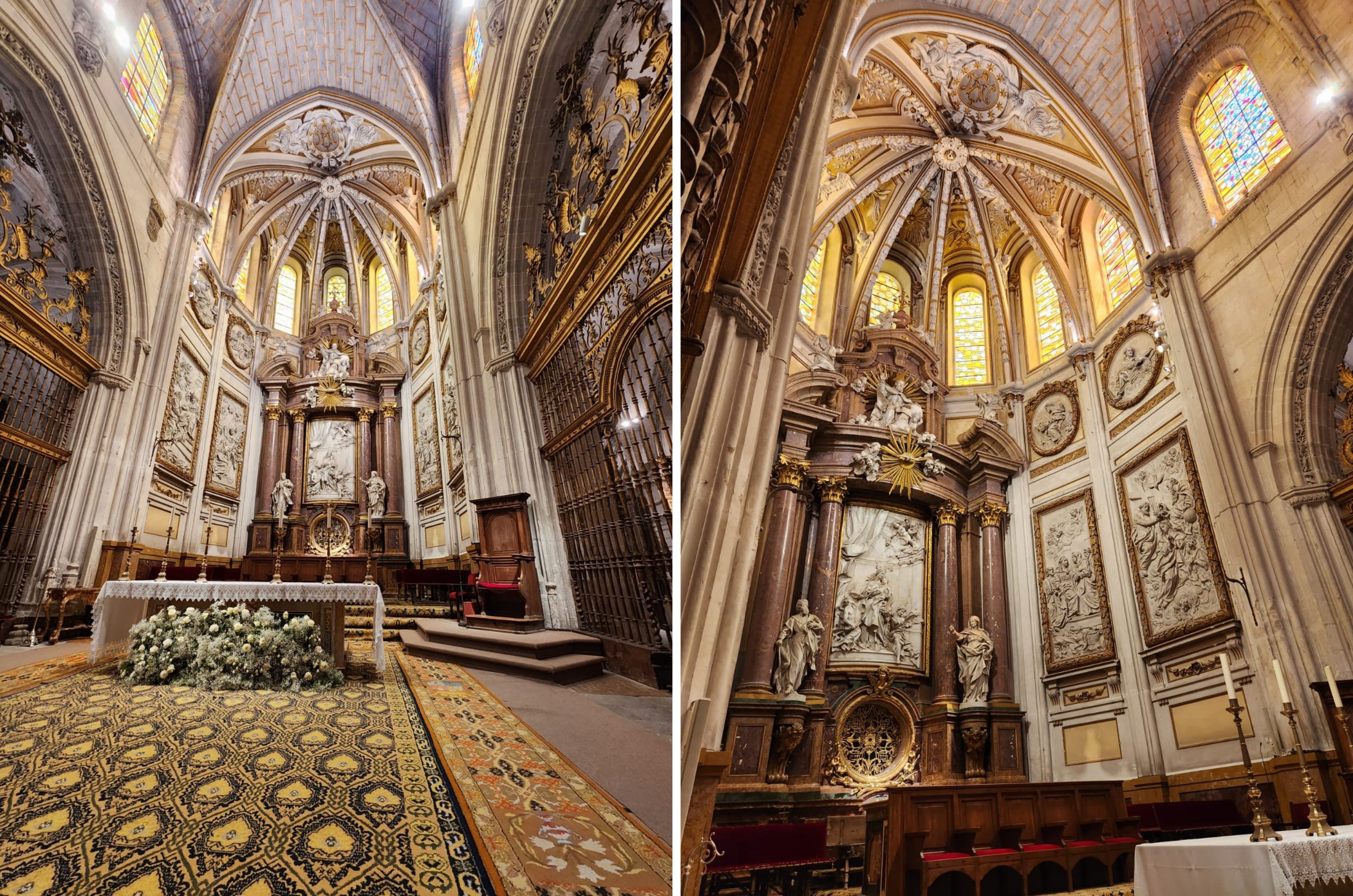
In front of the Choir is the Main Chapel, whose neoclassical altar and altarpiece was designed by Ventura Rodriguez with the transparent technique, which allows a glimpse of the Silver Ark that houses the remains of St. Julian. The altarpiece, has great monumentality and is made of marble from quarries in the province of the Cathedral.
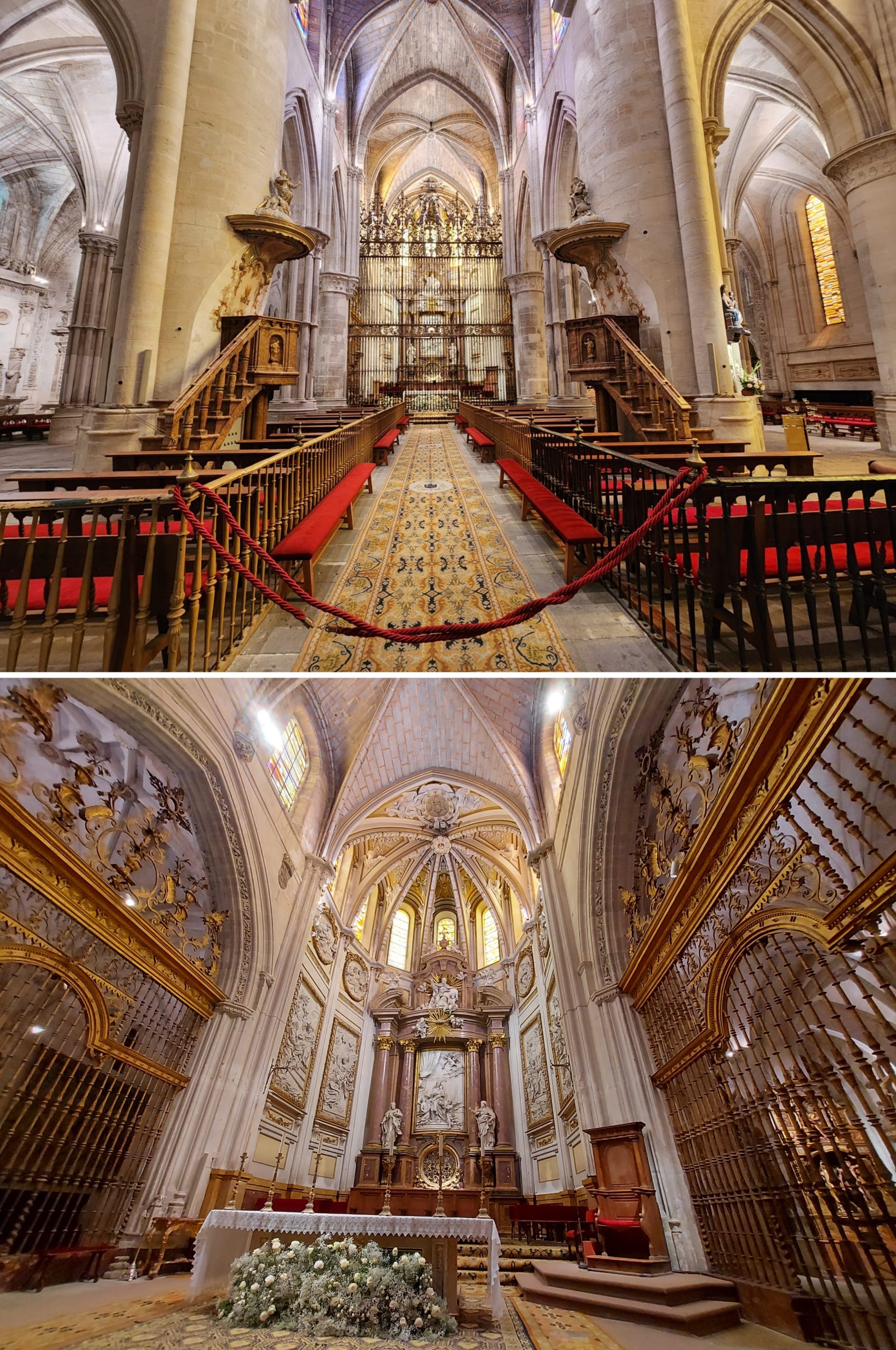
The Main Chapel of the Cathedral of Cuenca is sheltered by three impressive grilles, undoubtedly among the best that can be found in Spanish temples. The central grille consists of two transversal bodies, observing the openwork borders and the monumental cresting with which it is crowned, which have been worked with a very subtle elegance. The Chapel is composed of an integrated harmonious combination of 13th century Gothic architecture, 15th century lateral arches, 16th century Plateresque grille, and the rest of the 18th century neoclassical elements.
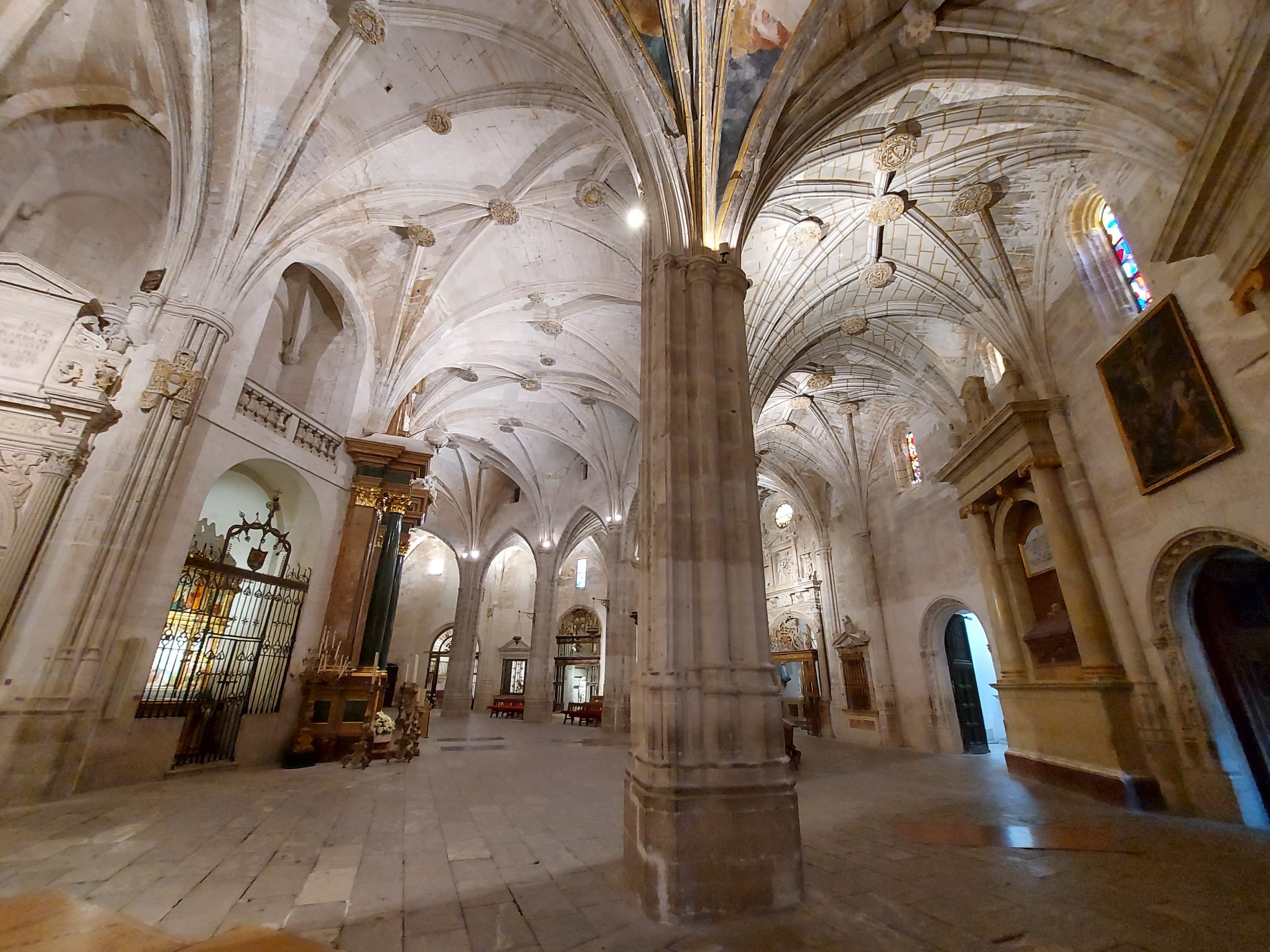
The chancel, the first part of the construction of the Cathedral of Cuenca, was rebuilt in the 15th century. It preserves from the 12th-13th centuries the central apse, since the lateral ones were eliminated in that century to build a double ambulatory that belongs to the Gothic style (final), inspired by the ambulatory of the Cathedral of Toledo. This alteration makes the temple much more spacious.
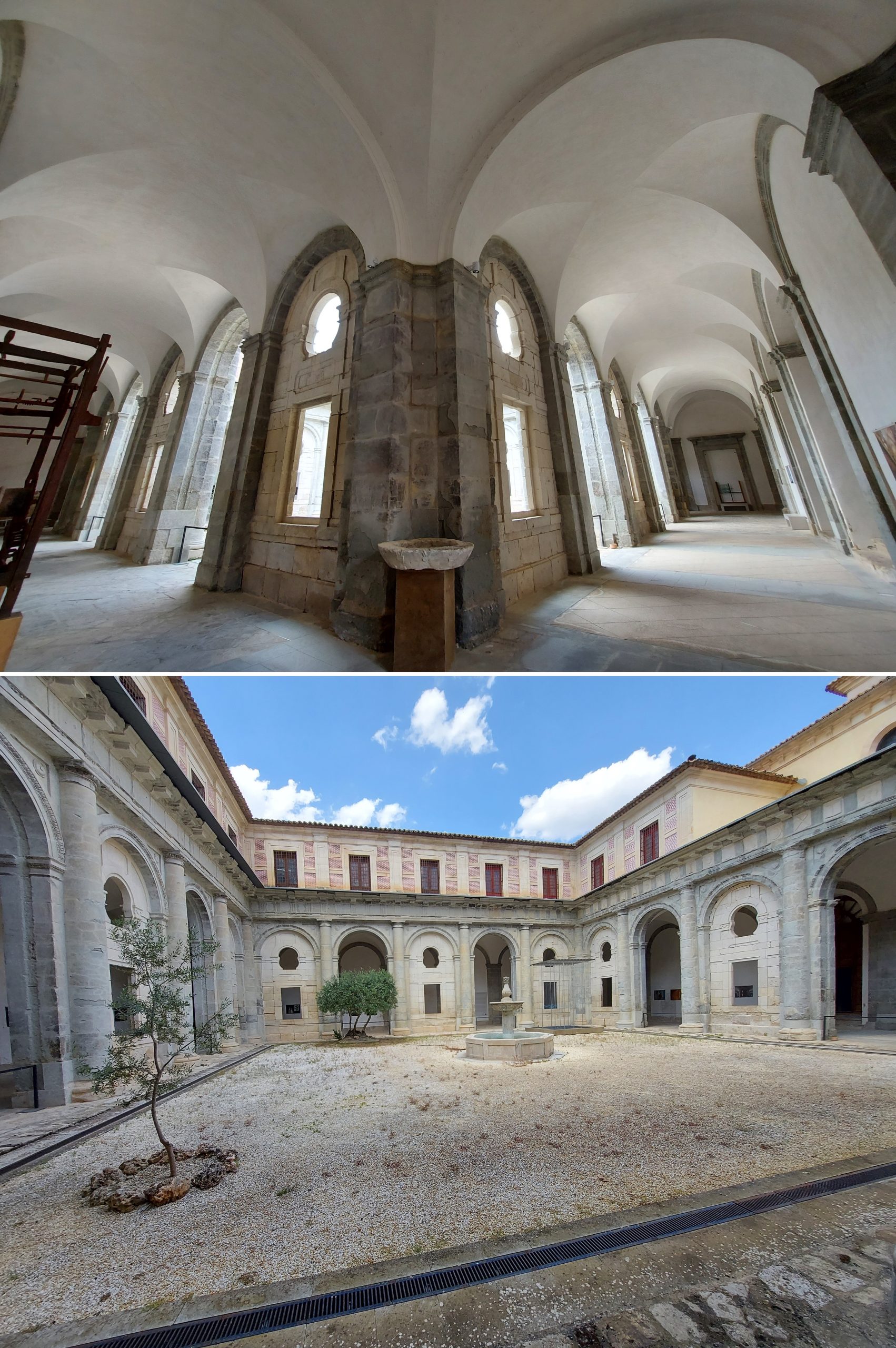
The Cloister is located towards the northern part of the temple, in the same place where there was a primitive Gothic cloister at the end of the XII century, or at the beginning of the XIII century, the time of construction of the Cathedral of Cuenca. The Renaissance architect Juan de Herrera worked on the design of this cloister around 1575 or 1576, by order of Bishop Quiroga. The Cloister is accessed through the Arco de Jamete, formed by a perfectly square courtyard (each of its sides has a length of 25 meters) and in its center there is a fountain.
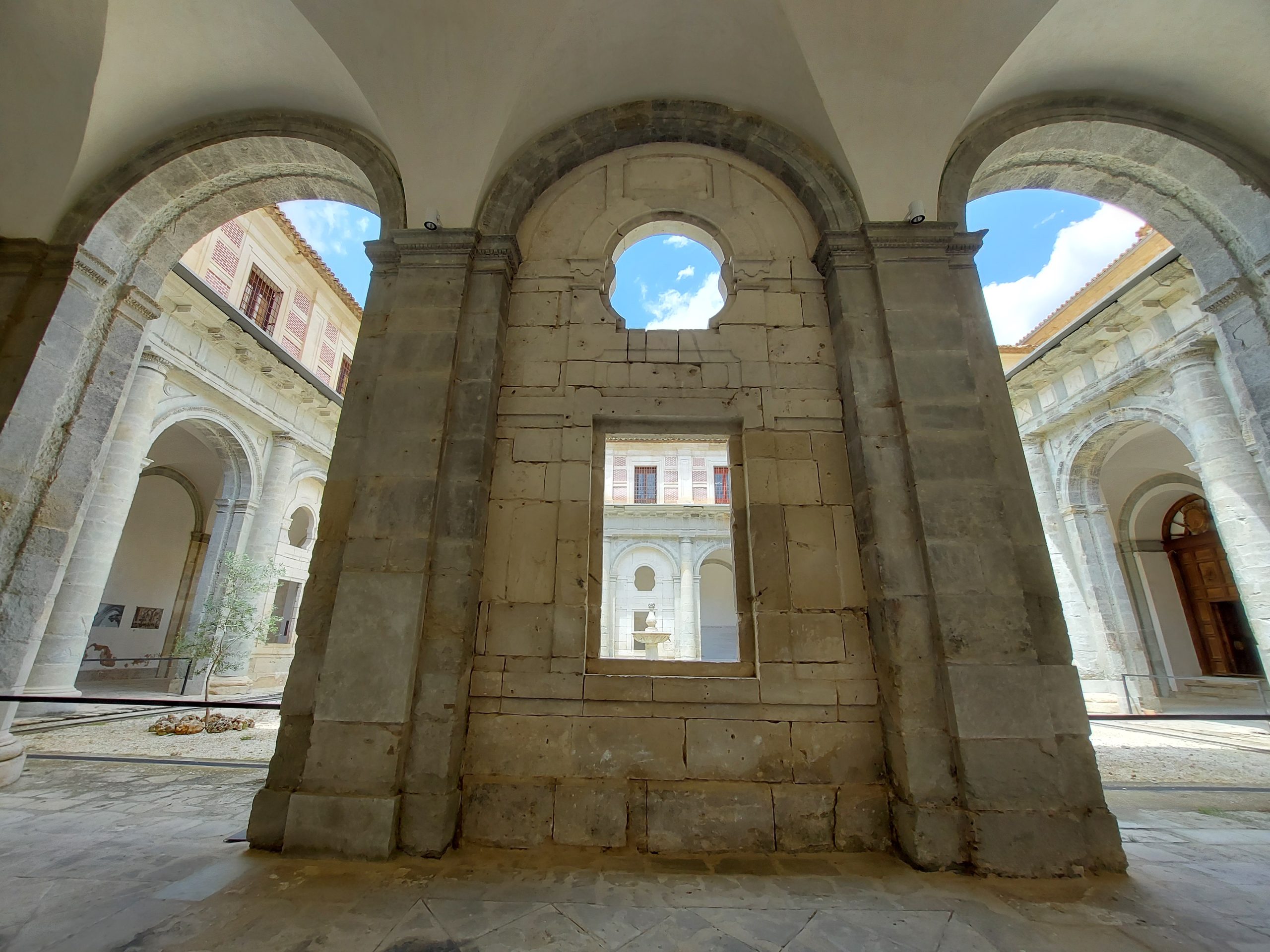
*Gallery surrounding the interior of a church over the arches of the lateral naves, communicated with the central one through some small galleries, in addition to possessing a small corridor or circulation space, which was used to carry out mainly maintenance work”.
———
Resources:
https://elarteencuenca.es/blog/catedral/cuenca-catedral-34
http://cvc.cervantes.es/artes/ciudades_patrimonio/cuenca/paseo/acc-catedral.htm
https://www.catedralcuenca.es/es
https://visitacuenca.es/es/content/descubre-el-legado-de-la-iglesia/catedral-de-santa-maria-y-san-julian
