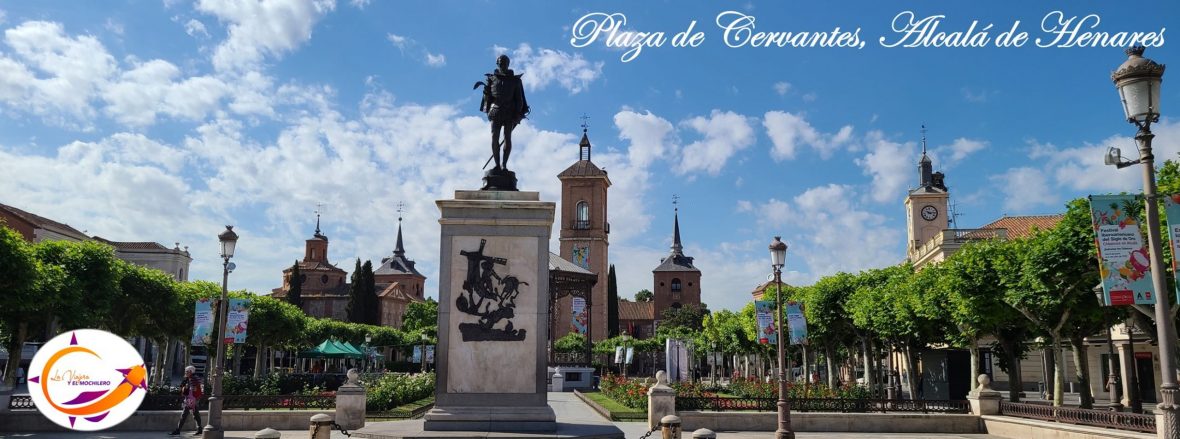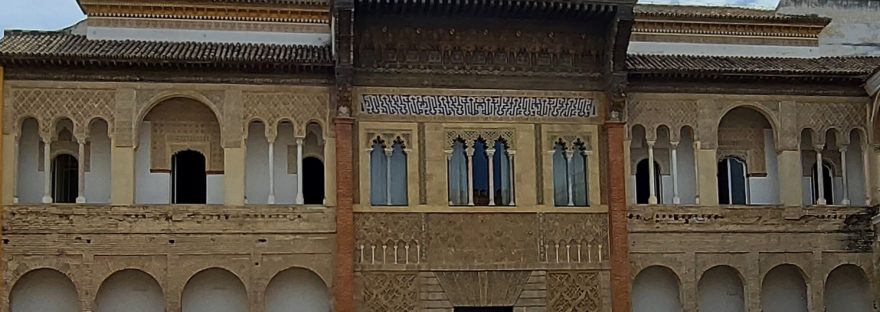The Palace of King Don Pedro is the great Mudejar contribution to the “Alcázar” of Seville (1364-1367). The façade of this great palace unfolds in the Patio othe Hunt (“de la Monteria”) like a great altarpiece. It responds to Muslim and eventually Byzantine schemes and shows a tripartite organization.


King Peter I, especially in Tordesillas and Seville, used Arabic epigraphy to extol his virtues. This is due to the fact that, from the 14th century onwards, Castilian monarchs stopped copying European trends and took their inspiration from Andalusian models. As a result, this palace of Peter I contains various writings in Arabic, enriching the structure.
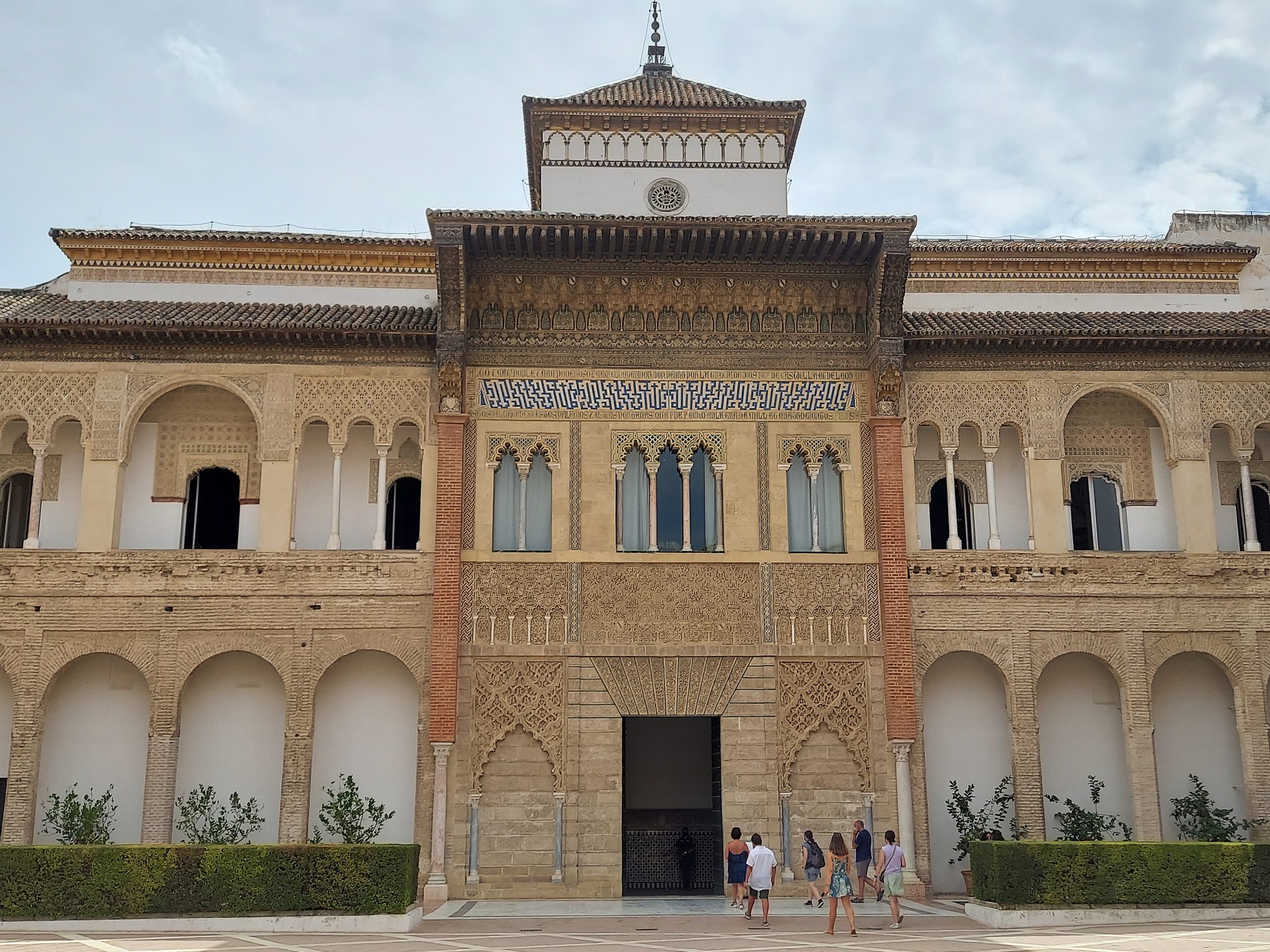
The central doorway, made of cushioned stone, is bordered by poly-lobed blind arches that are prolonged in a criss-cross pattern, forming sebka panels. These are decorative elements that form a geometric interlace to cover, for example, walls and arches, among others. It is organized as panels dividing the space. A large frieze, where Arab and Christian elements coexist: schematic vegetal decoration together with coats of arms of Castile, Leon and the Order of the Band (Arm Band to identify loyal Knights), separates the two floors.
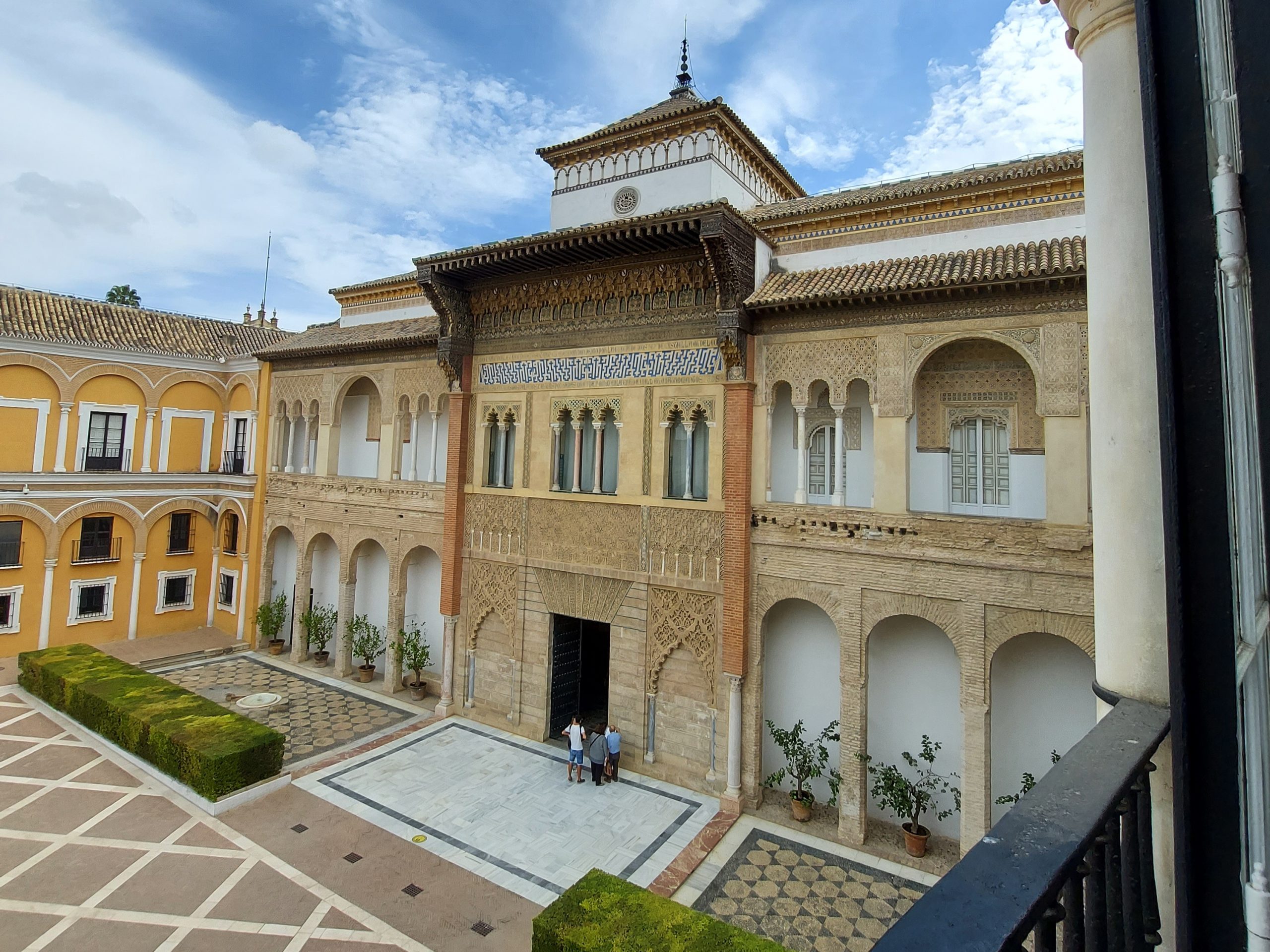
In the upper part there is a porticoed gallery of poly-lobed arches, also organized in three parts. A beautiful inscription of kufic characters made in blue ceramic says: “There is no conqueror but Allah”, and around it, another inscription, in gothic characters, affirms, “The very high and very noble and very powerful and very conqueror Don Pedro by the grace of God King of “Castiella and Leon” commanded to make these “Alcazars” and these Palaces and these portals that was made in the era of one thousand and four hundred and two”. The Hispanic era begins in 38, the year 1364 corresponds to the Gregorian calendar. The entire doorway is sheltered under an enormous wooden eave of muqarnas. The wood used is mostly pine, both for the coffered ceilings (aljarfes), for the doors with gilded or polychrome lacquerwork and window frames.
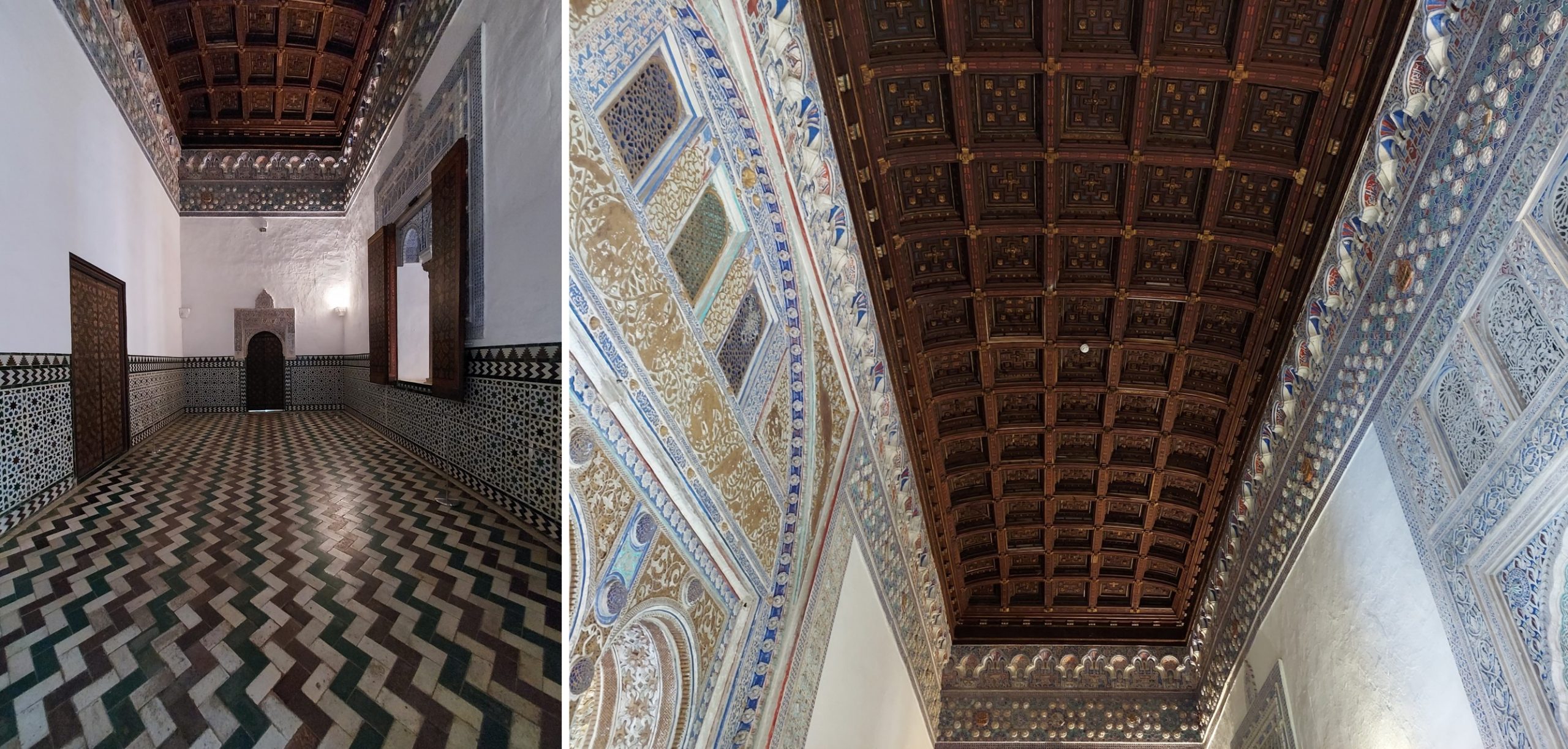
The “Ceiling” Room of Philip II, built during his reign, is attributed to the master carpenter Martín Infante, between 1589 and 1591. The ceiling, known as “media caña” because of its design, is composed of different square coffers decorated with geometric motifs. One side of the Hall leads to the Prince’s Garden and the other to the Ambassadors’ Hall, an access of great solemnity. It is formed by three horseshoe arches framed by a line known as “alfiz”, and in turn framed by another large arch. It is known by the name of “Arco de los Pavones”, being the peacock symbol of the permanent, of the immortal, bird of paradise, symbol of the Islamic culture of the power of the monarch.
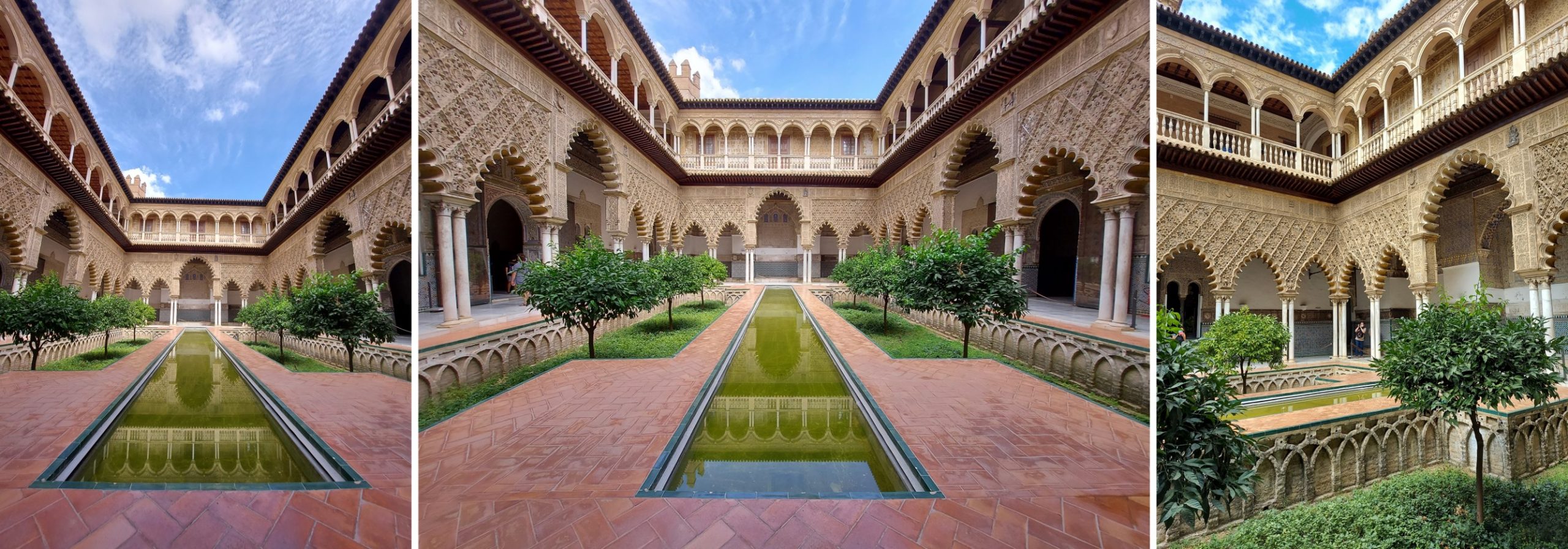
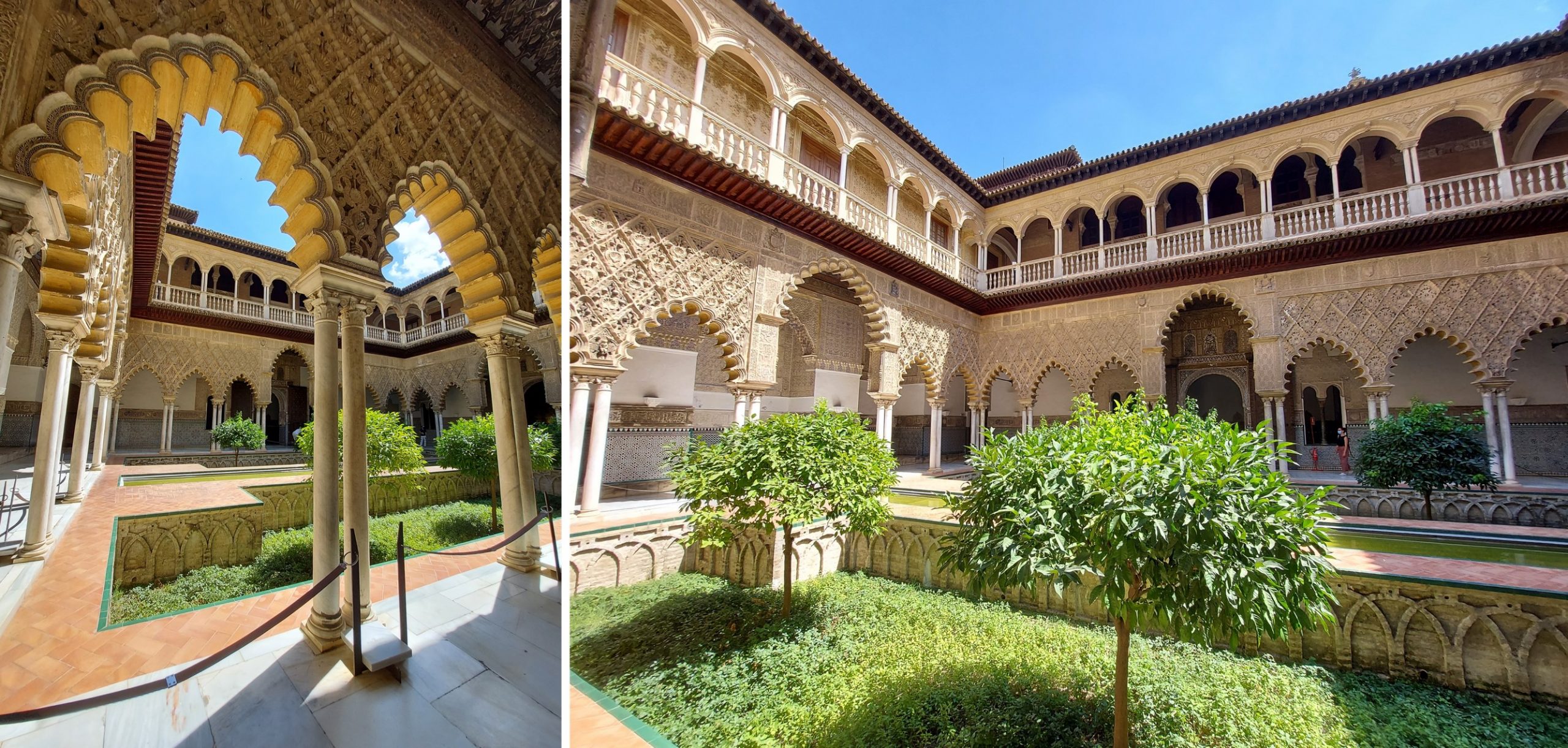
The Patio de las Doncellas was the center of the public space of the Palace of King Pedro I. The original 14th century work corresponds to the lower gallery. Surrounding this magnificent quadrangular space, there are four galleries; two of seven and two of five arches. The lobed arches are decorated with sebka and plaster reliefs, resulting in these ornamentations and the structure itself in a great work of geometry and symmetry. Completing the set: the shell (symbol of fertility and life), the hand of Fatima (synonymous of protection), geometric compositions of lace, schematic vegetal decoration and cartouches with Arabic epigraphy in kufic style. The coats of arms of the Spanish monarchs complete the decoration of this gallery.
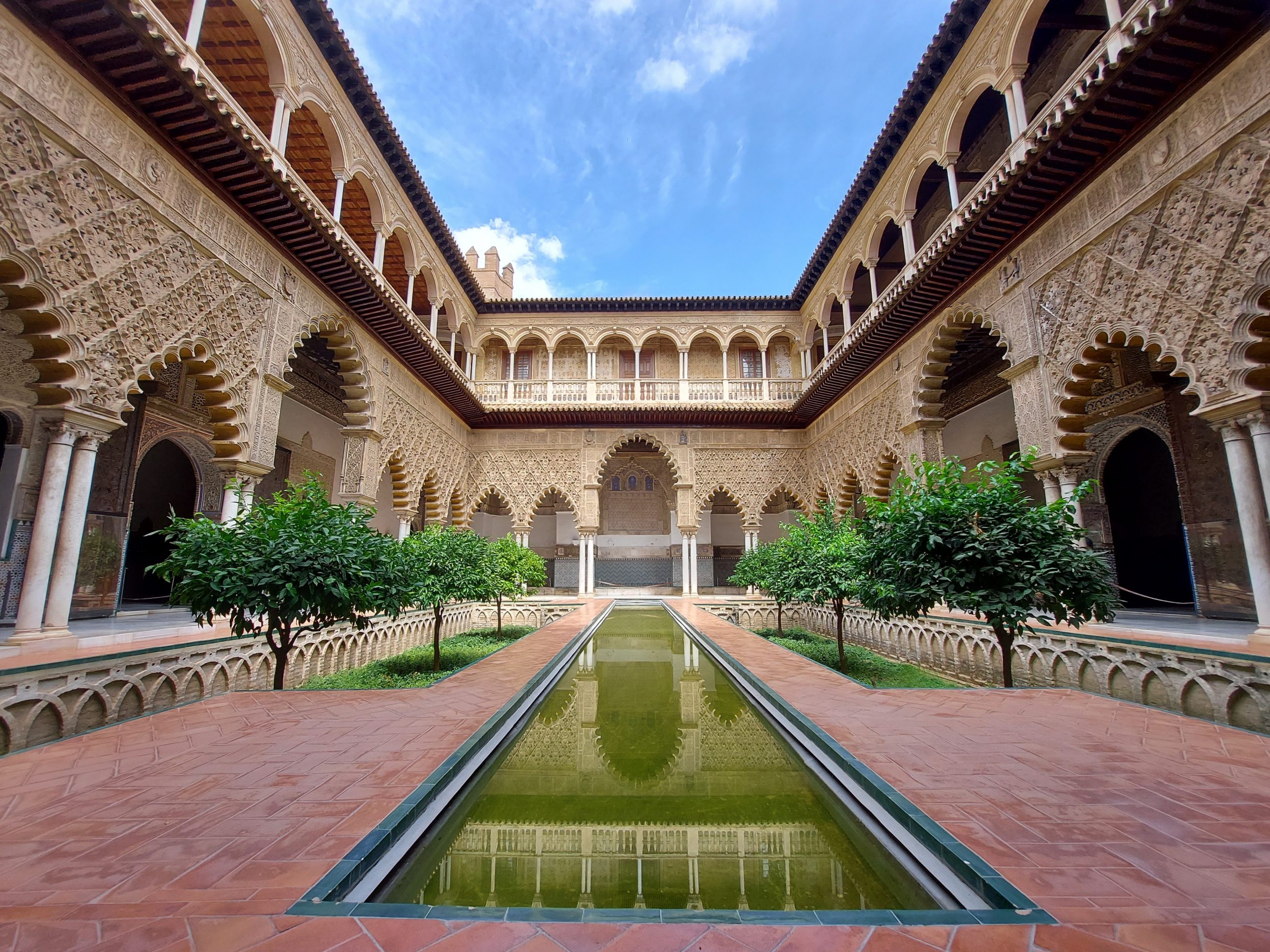
A ceramic plinth runs along the lower part of the wall, made using the tiling technique. The central part of the courtyard of the Maidens was covered with a marble floor, with a Renaissance fountain in the central part for almost 500 years. After the excavations of 2005 it is shown as it was created in the 14th century.
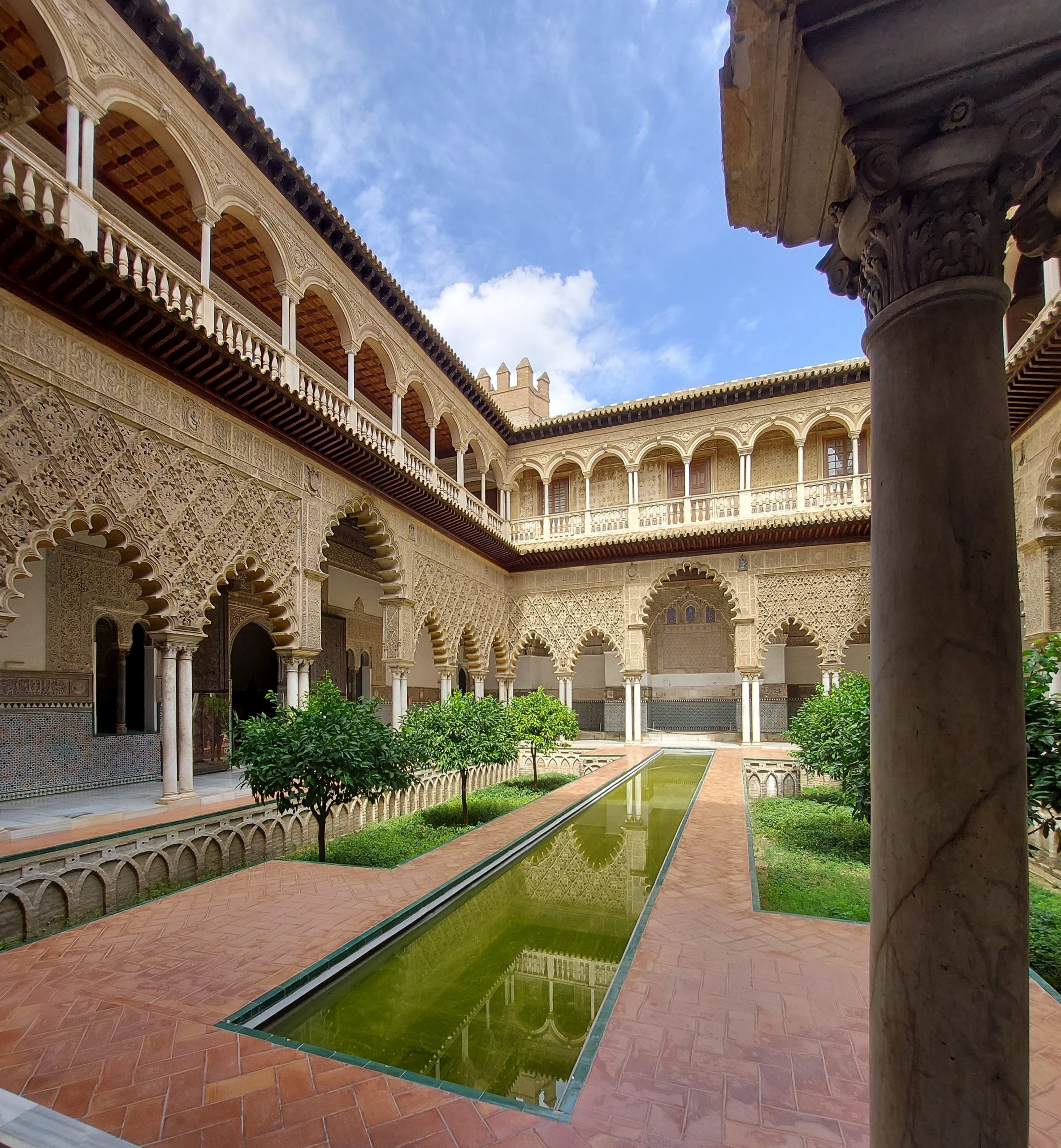
As for the first floor there were some rooms that were accessible to guests, while on the upper floor there were only private rooms. The upper floor of this courtyard was renovated between 1540 and 1572, being a later extension made by the Catholic Monarchs. King Charles I of Spain, V of Germany, makes a great reform in the Alcazar, on the occasion of his wedding.
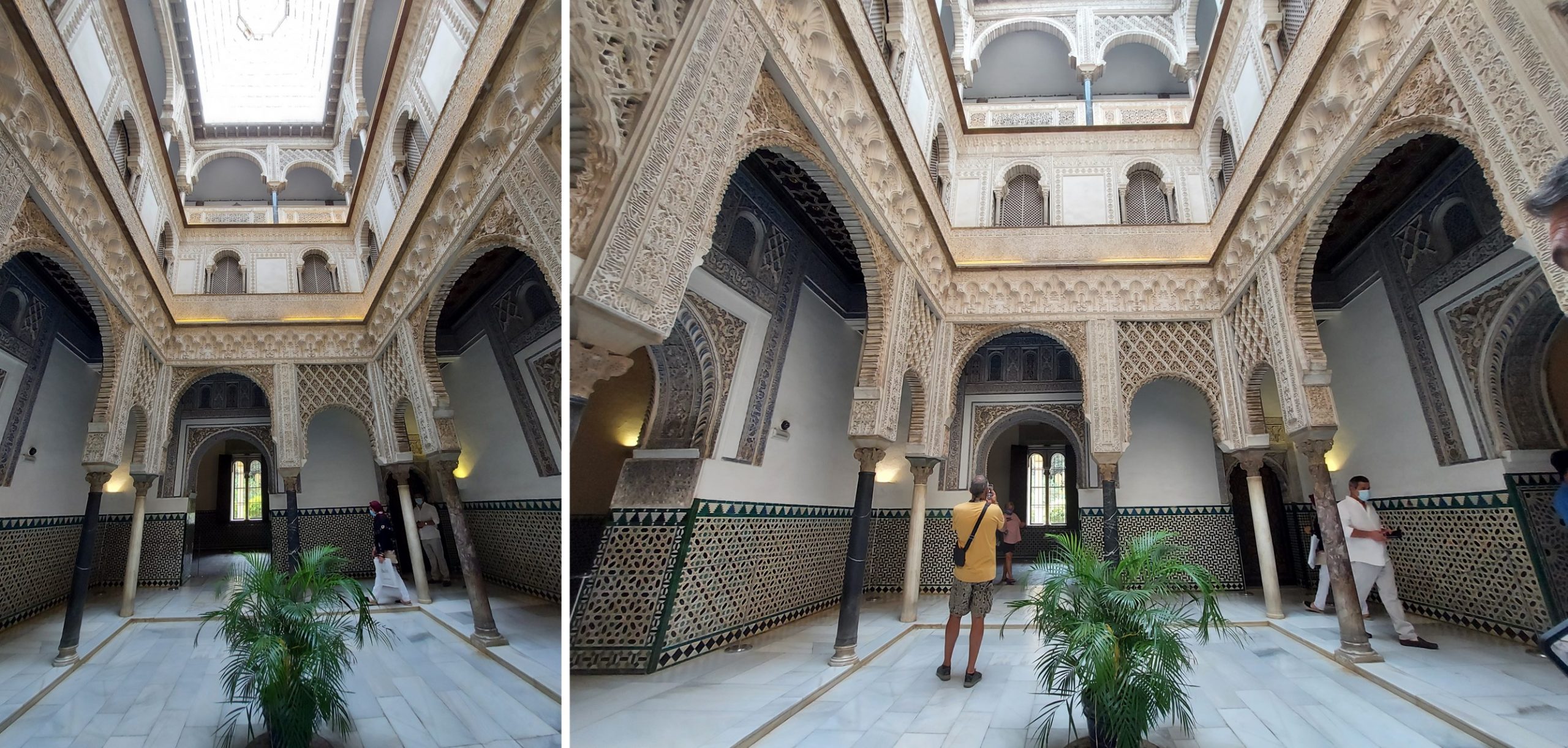 The Patio de las Muñecas is thought to have been the area of the palace destined for the queen, being a domestic patio. In the renovation carried out between 1847 and 1855, a cornice with muqarnas and a neo-Mudejar mezzanine were added between the first floor and the second floor. The ten current marble columns were made by the marble worker José Barradas in that reform.
The Patio de las Muñecas is thought to have been the area of the palace destined for the queen, being a domestic patio. In the renovation carried out between 1847 and 1855, a cornice with muqarnas and a neo-Mudejar mezzanine were added between the first floor and the second floor. The ten current marble columns were made by the marble worker José Barradas in that reform.
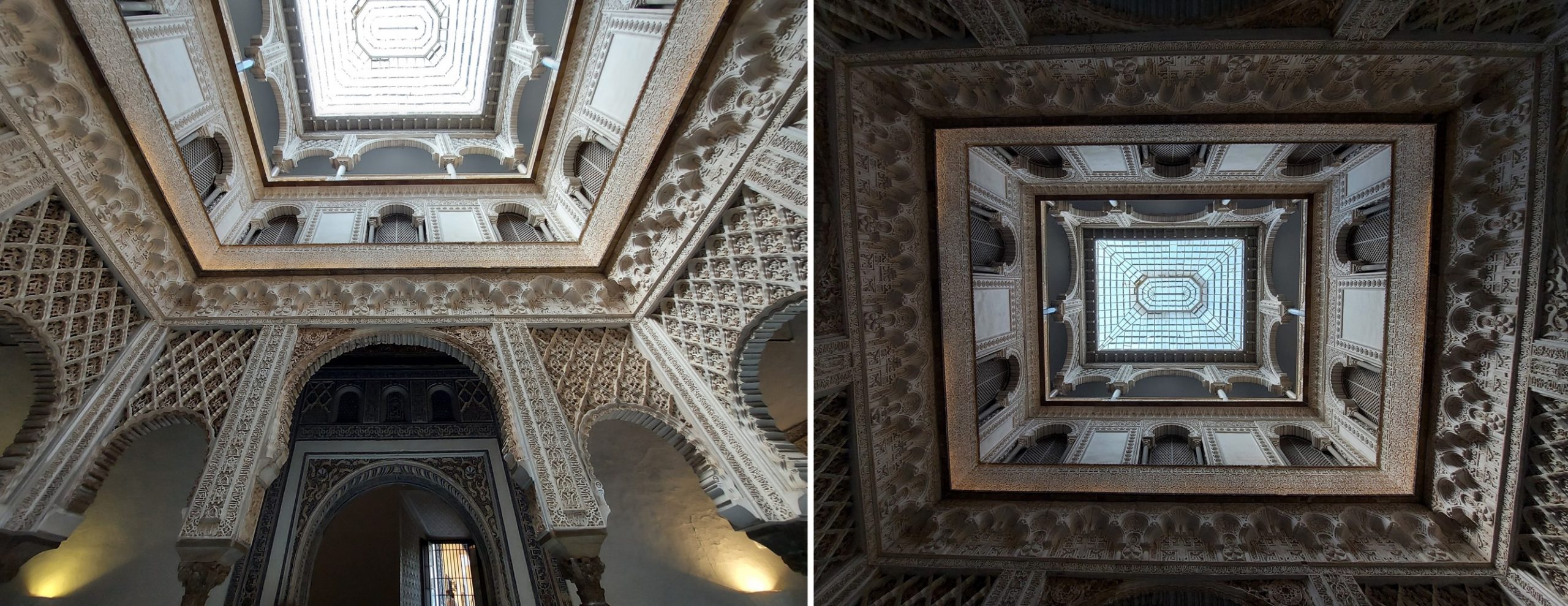
The name “de las Muñecas” is ancient. In 1637 the historian Rodrigo Caro speculated that it could be so called because that is where the children were raised or because it is a very small courtyard. Nowadays it is believed that it could be due to some faces of girls or dolls that are at the beginning of the arches.
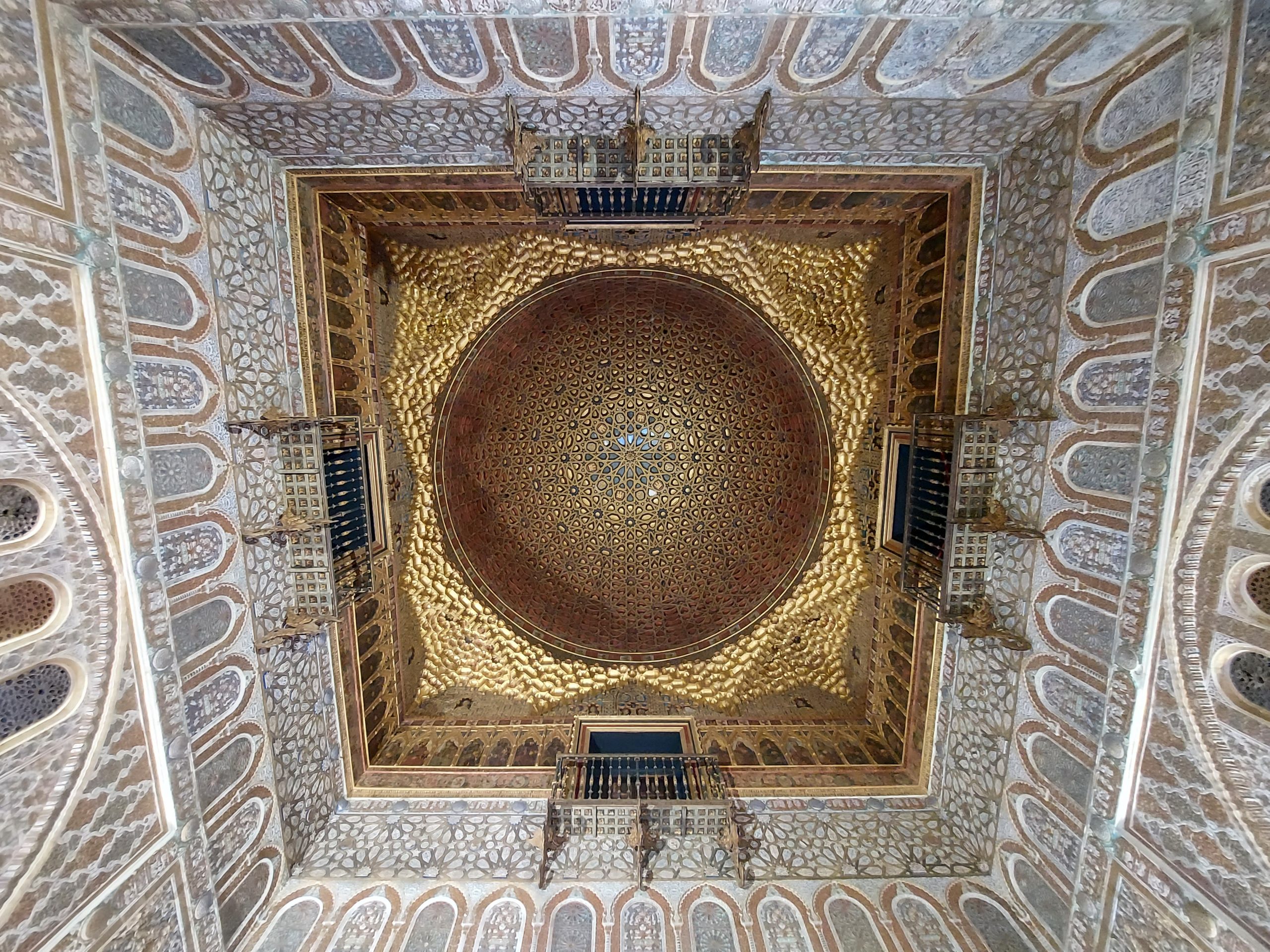
The Hall of Ambassadors is the most splendid and lavish place in the palace. Here was located the hall Al-Turayya or of the Pleiades of the Al-Mubarak Alcazar or of the Blessing of Al-Mutamid. The current hall corresponds to the construction of Pedro I. It has a square floor plan (qubba) and is covered by a beautiful golden hemispherical dome. This type of dome corresponds to a model called “half orange” and was made by Diego Ruiz in 1427.
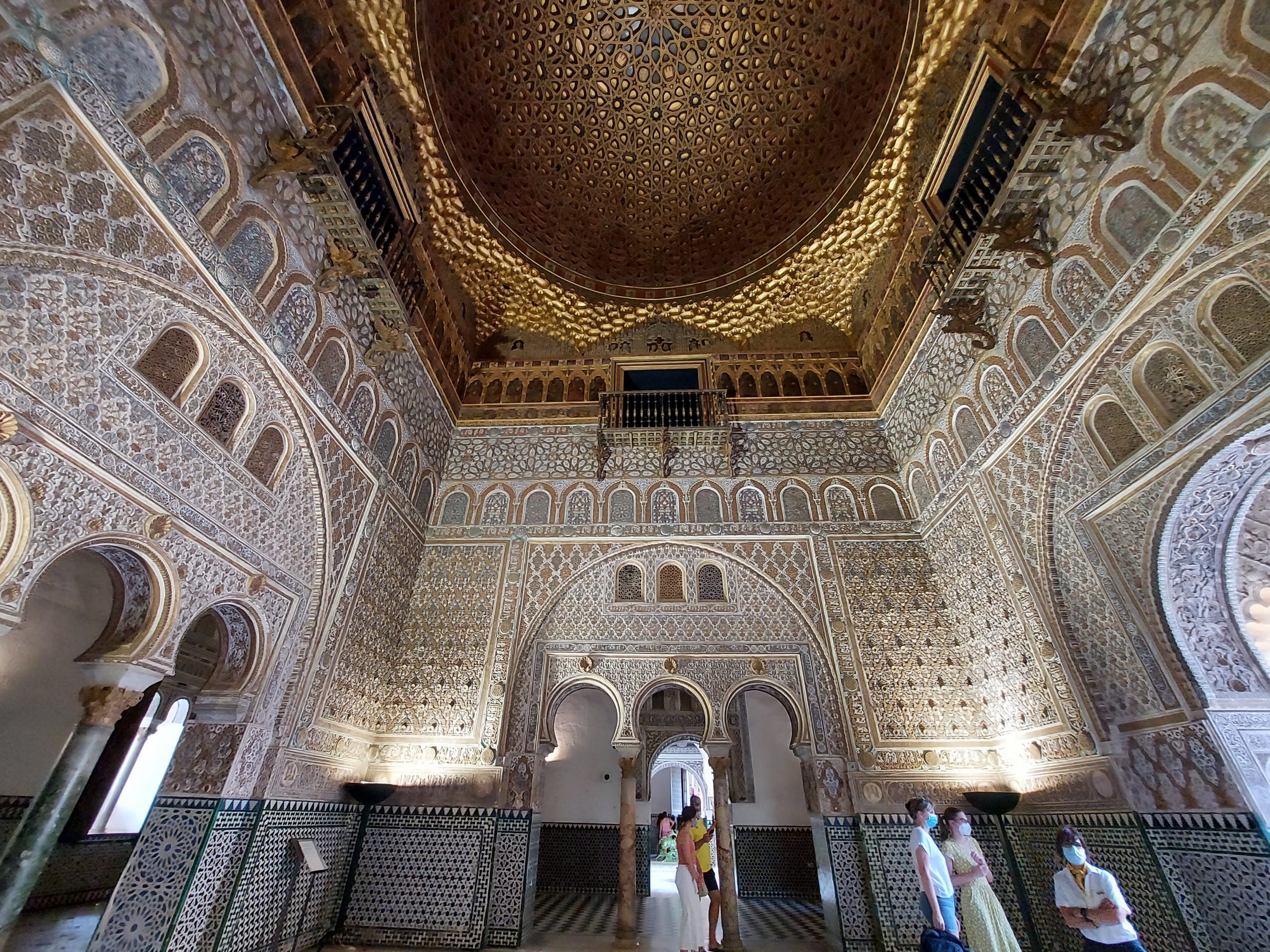
The walls of the Hall of Ambassadors, as in other rooms of the palace, are decorated with tiles and plasterwork. In the upper part of the hall there are wooden balconies built at the end of the 16th century. On two sides there are entrances with two marble columns supporting triple horseshoe arches.
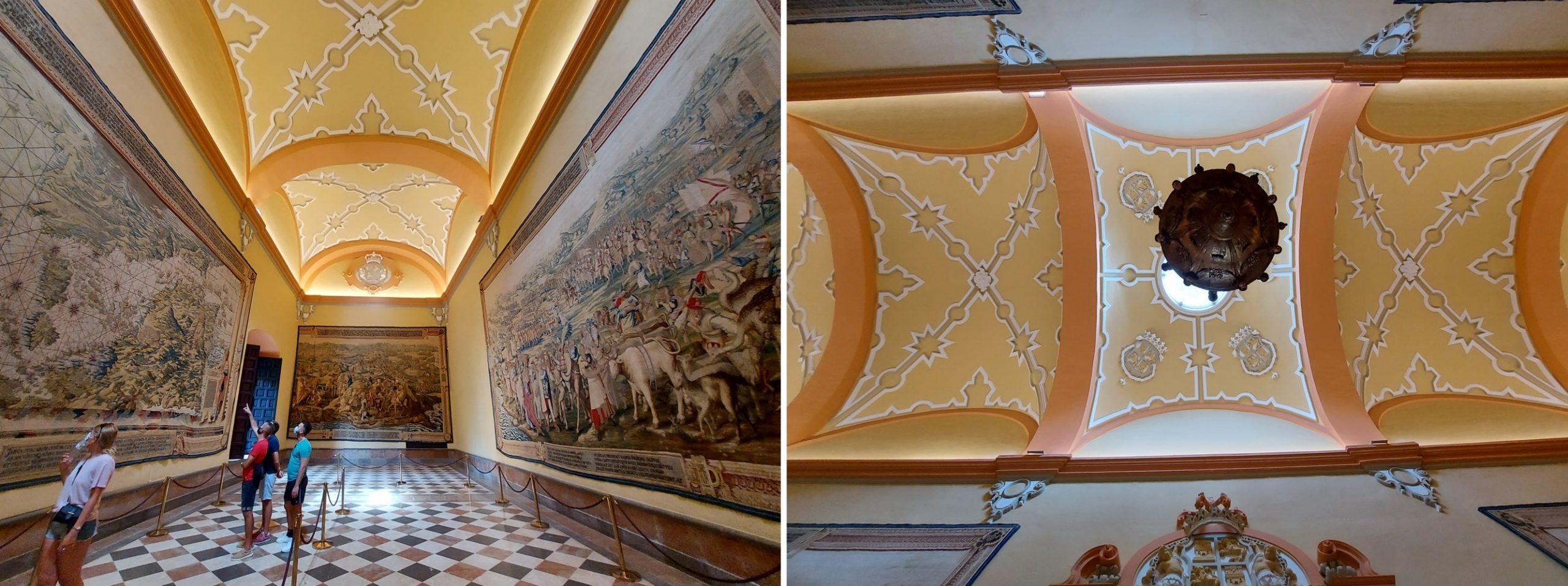
The Hall of the Tapestries of the Real Alcazar of Seville was completely rebuilt in the 18th century. It is decorated with six tapestries of the conquest of Tunisia by Charles I, made in the 1730s. Of the ten tapestries produced in the 1730s, six are in this room of the Alcázar of Seville and the other four are in Madrid. Those in the Alcázar of Seville are: The Map, Taking of La Goleta, Taking of Tunis, The Army Camps in Rada and Reembarkation of La Goleta.
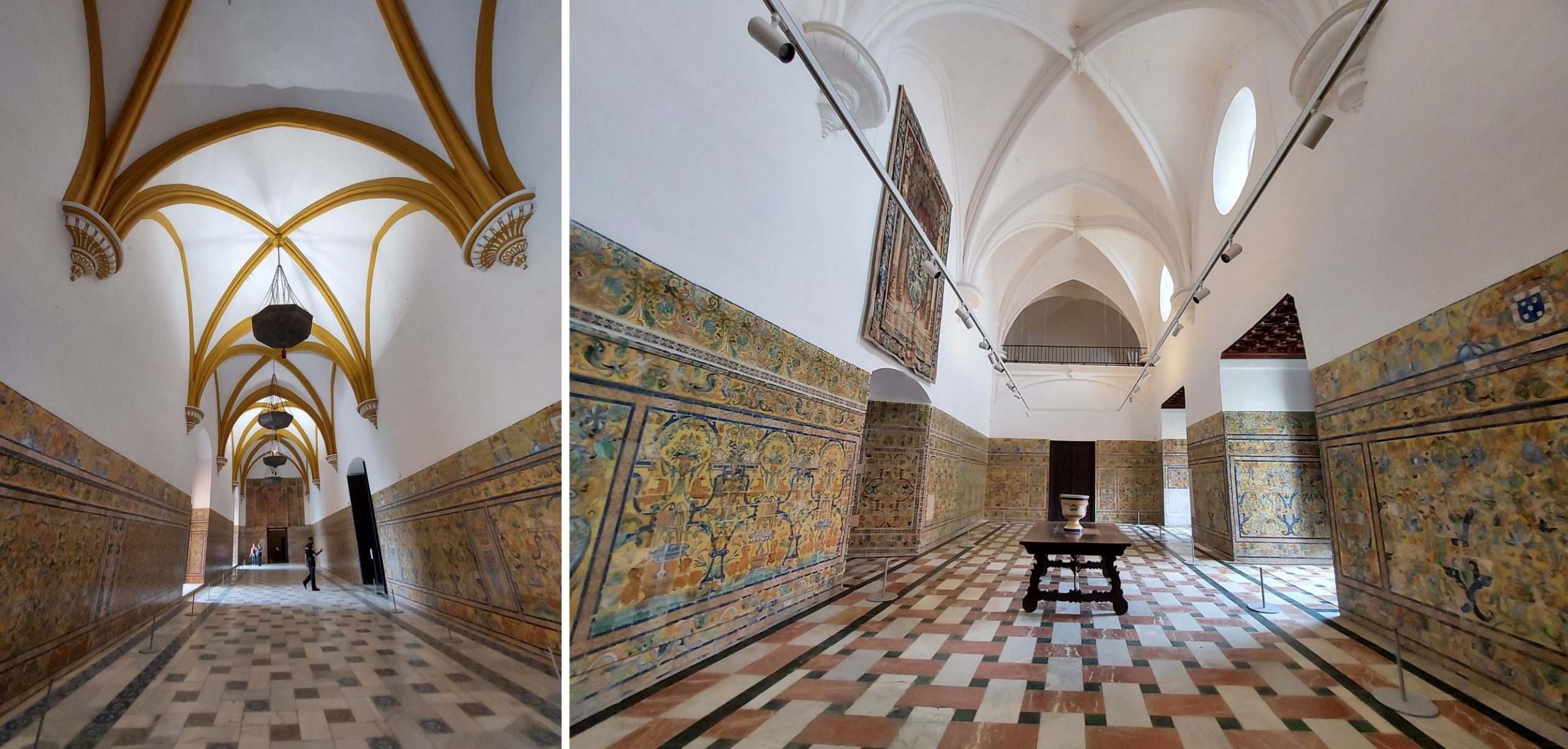
The Gothic Palace was ordered to be built by Alfonso X the Wise (1252-1284). It represents the triumph of the Christian ideology against the Muslim past. Stonemasons were brought from Burgos, building the new palace over the old Almohad palace, respecting the Patio del Crucero.
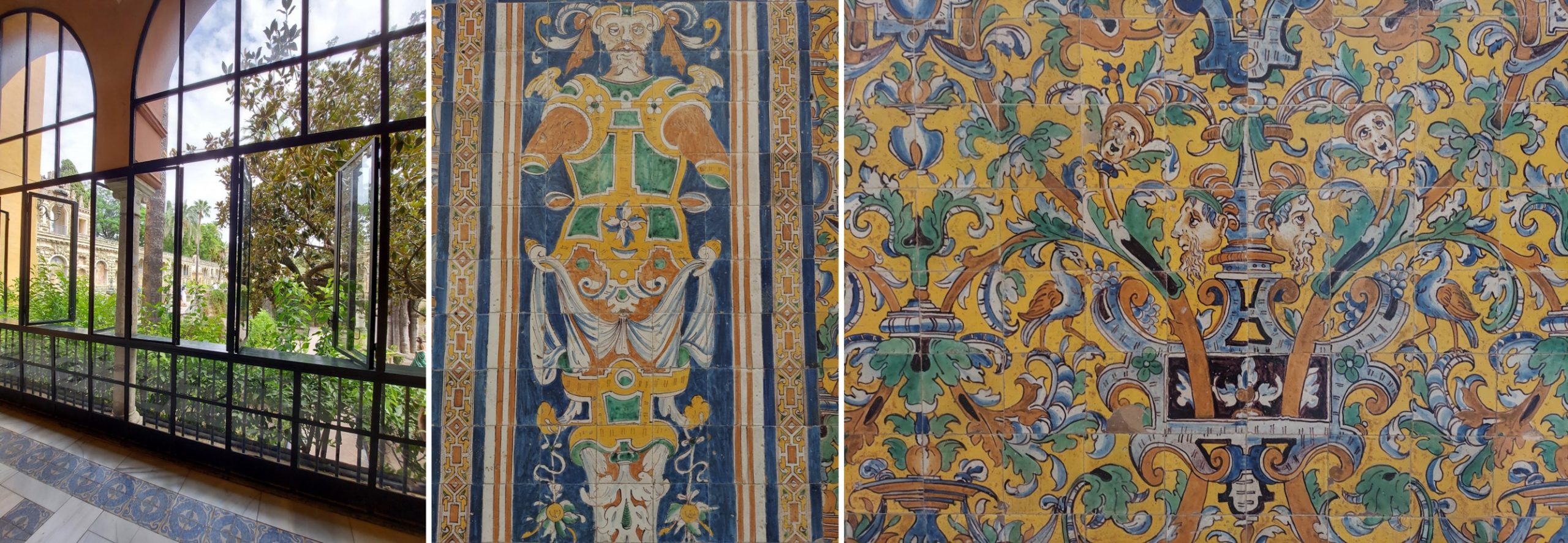
The Gothic Palace is made up of two rectangular halls parallel in length and two other smaller transverse rooms. The four rooms were covered by ribbed vaults, supported by pillars attached to the wall. In the 16th century, the pillars were replaced by corbels, large windows were opened to the garden and the rooms were decorated with a large ceramic plinth.
Our third and last article of the Real Alcázar will be dedicated to its beautiful gardens, fountains and ponds.
Resources consulted:
– https://es.wikipedia.org/wiki/Real_Alc%C3%A1zar_de_Sevilla
– https://www.alcazarsevilla.org/historia/
