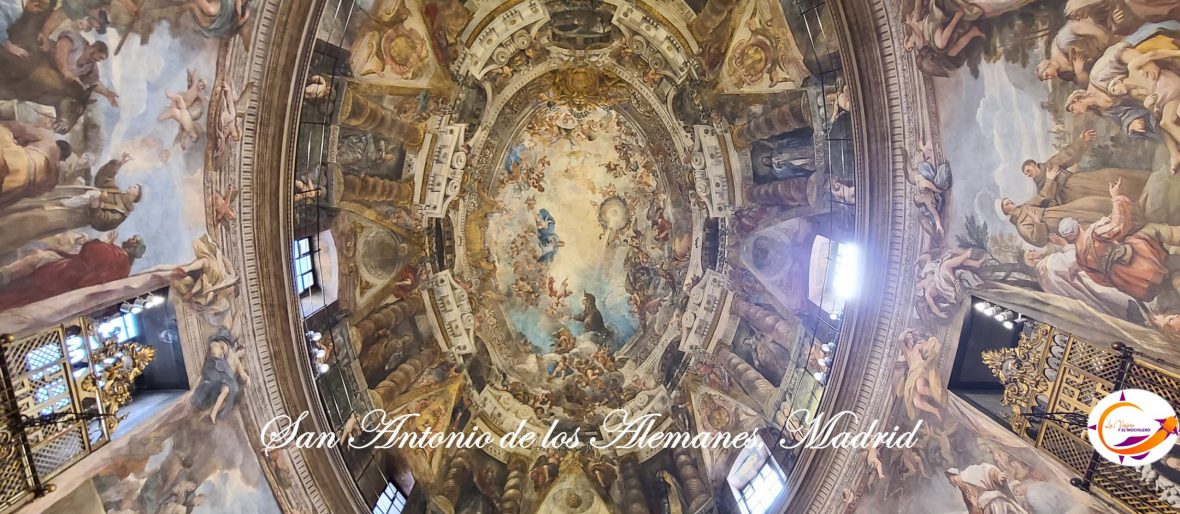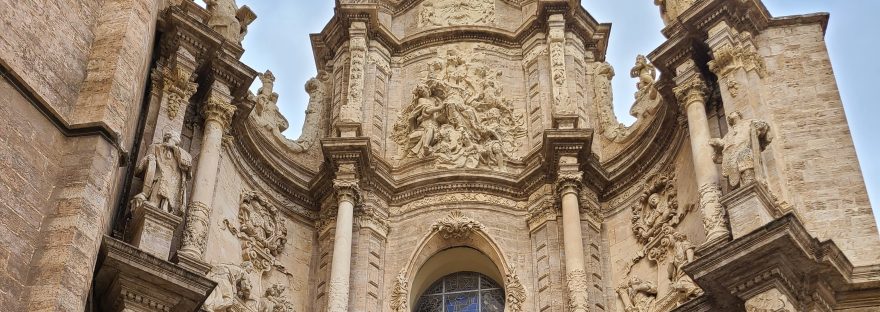Its official name is “Iglesia Catedral Basílica Metropolitana de la Asunción de Nuestra Señora Santa María” and in Valencia, Spain, it is popularly known as “La Seu”. From the “Plaza de la Virgen” and next to another important Valencian temple, the Royal Basilica of Our Lady of the Holy Innocents Martyrs and Forsaken, you can see part of the Seu or Cathedral of Valencia. It is dedicated to the Assumption of Mary.
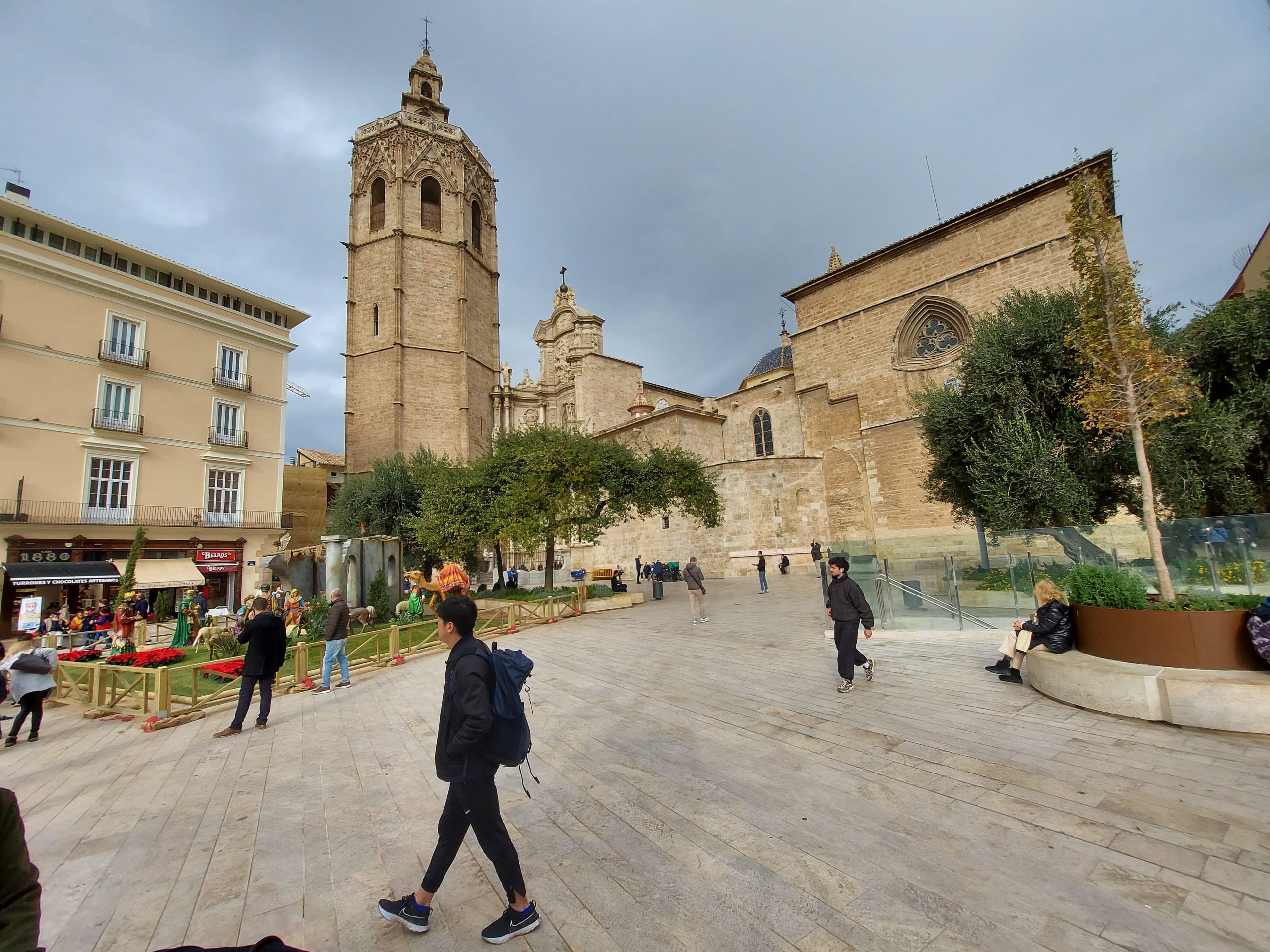
The site where the Valencia Cathedral stands today has been a place of worship since ancient times, beginning with the Romans and later with the Visigoths. By the 8th century, the main mosque of Balansiya had been erected and much later, in the 13th century, it became a Christian church again, after the conquest of the city by Jaime I. It was in 1262 that the first stone was laid for the construction of this Cathedral and its first master builder was Arnau Vidal.
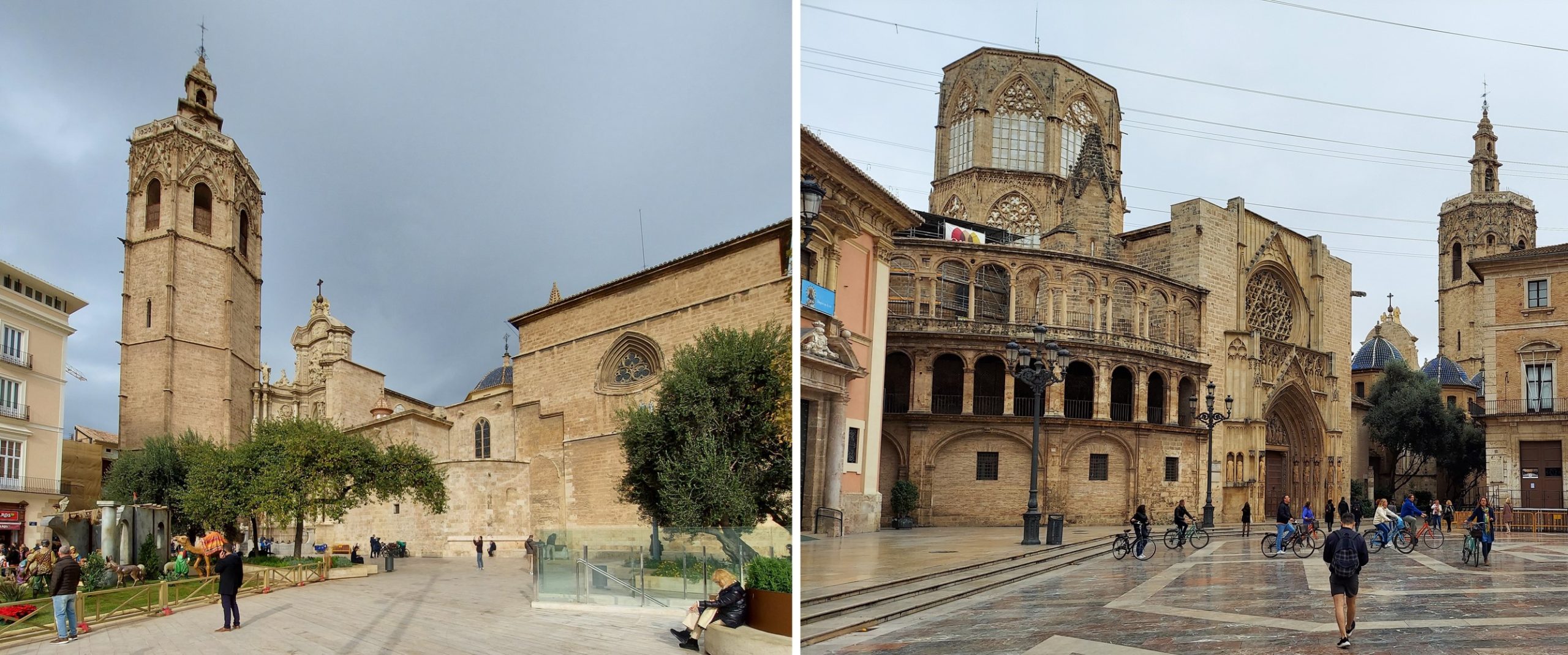
It is said that one of the reasons to explain the sobriety of this temple is that it was built very quickly, with the aim of marking the Christian territory against the Muslim. The Caledral of Valencia was a construction erected by the citizens and paid for by the local bourgeoisie. That is to say, it was not a luxurious work commissioned by any monarch. Its style is primarily Valencian Gothic, although as its construction lasted from the thirteenth to the fifteenth centuries, a mixture of artistic styles is perceived that makes it a jewel of universal architecture. Elements of Romanesque, French Gothic, Renaissance, Baroque and Neoclassical added great richness to the Cathedral.
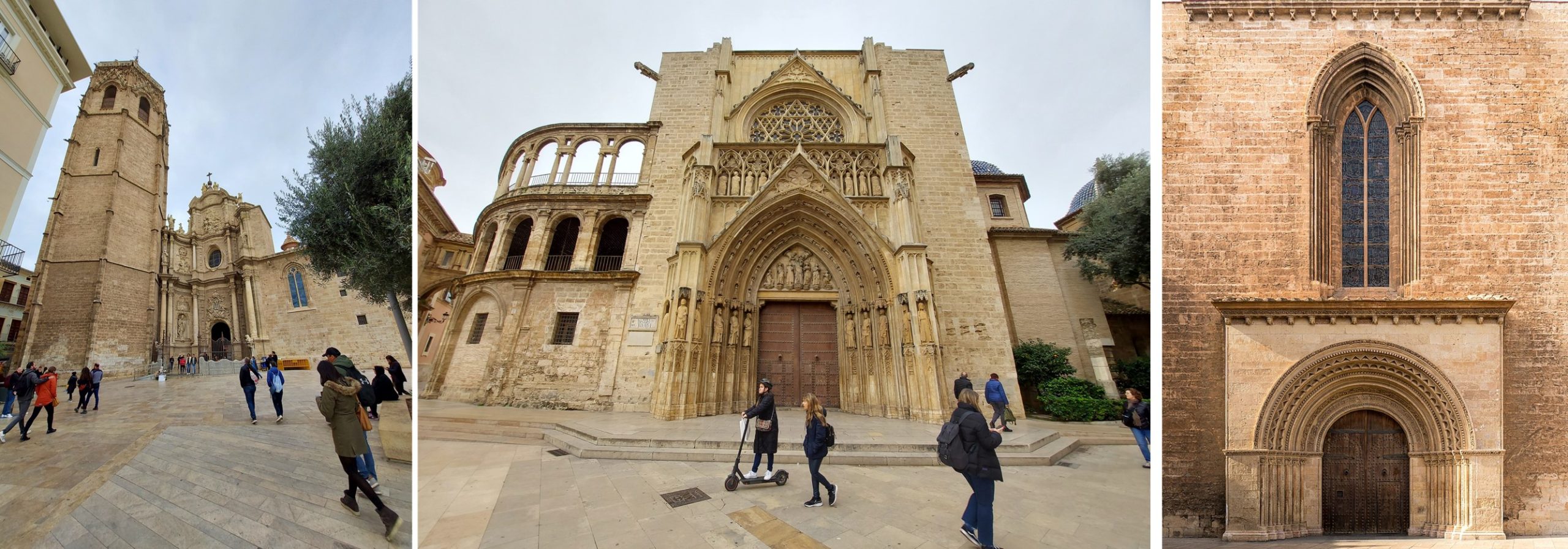
The doors of the Cathedral of Valencia are three: “de los Hierros”, which is the southern door, of baroque style, XVIII century; the western door is the door of the Apostles, with influence of the French Gothic style, XIV century and the eastern door, called de “l’Almoina” for being located in the “Plaza de la Limosma”, also known by the door of the “Palau”, for being near the Archbishop’s palace, of Romanesque style, XIII century. It is known as the Chapel of Sant Jordi, the place where the first mass was celebrated in the 13th century, after the Reconquest of Valencia. Once you pass the arch that connects the Cathedral and the Basilica of the Virgen de los Desamparados you will find the small chapel, attached to the outside of the apse and closed by a metal door. The chapel was built in the mid-19th century, so there is no evidence that this was the exact place where the mass was celebrated.
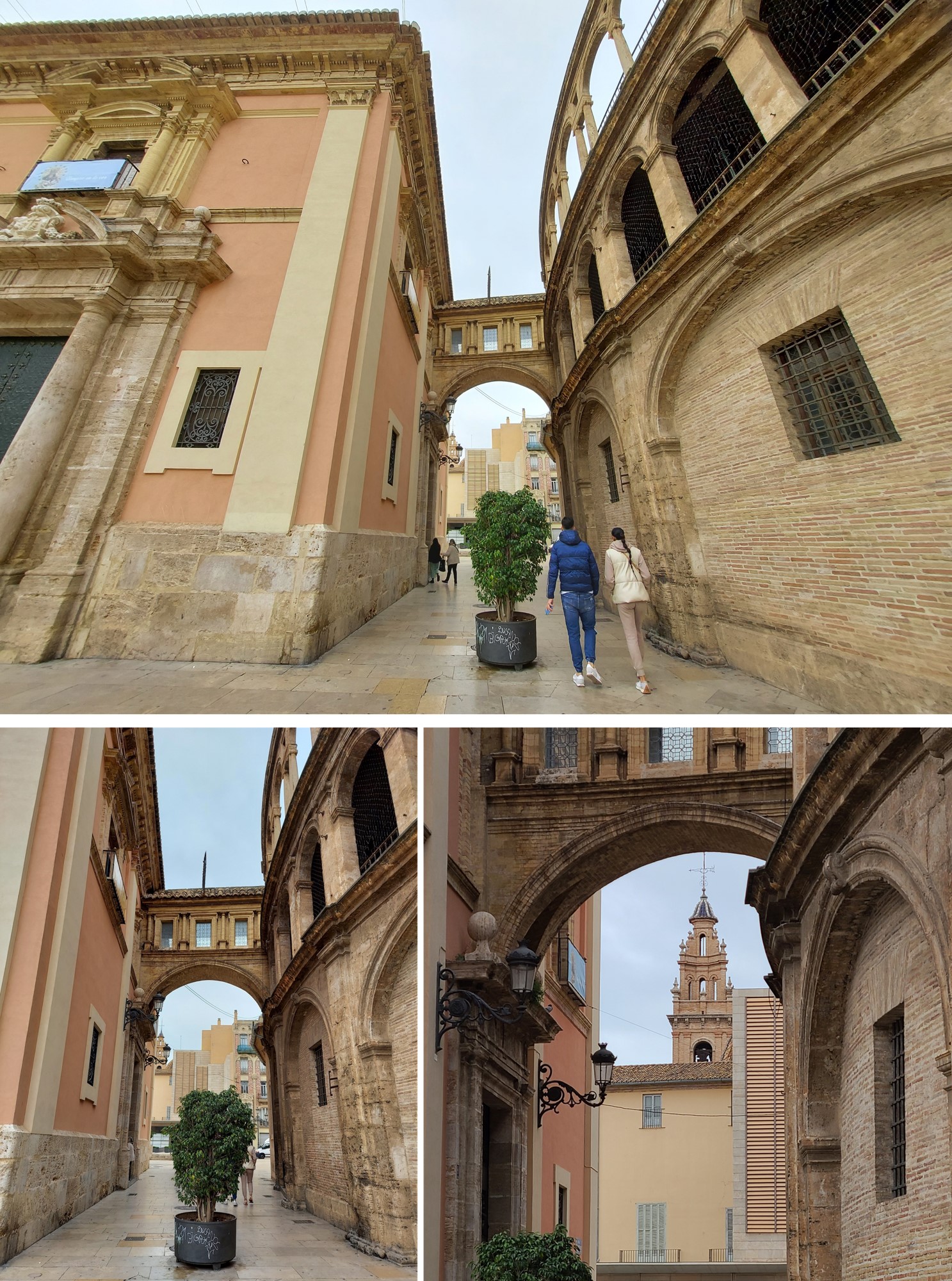
Another element of the “Seu de Valencia” that attracts attention from the Plaza de la Virgen is what they have called the “Obra Nova”. It is a gallery or tribune of Renaissance style that is open to the current square, which historically was called “Plaza de la Seu” or “Plaza de la Seo”. The “Obra Nova” begins from the passageway of 1660 that connects the Cathedral with the Basilica of the Virgin of the Forsaken.
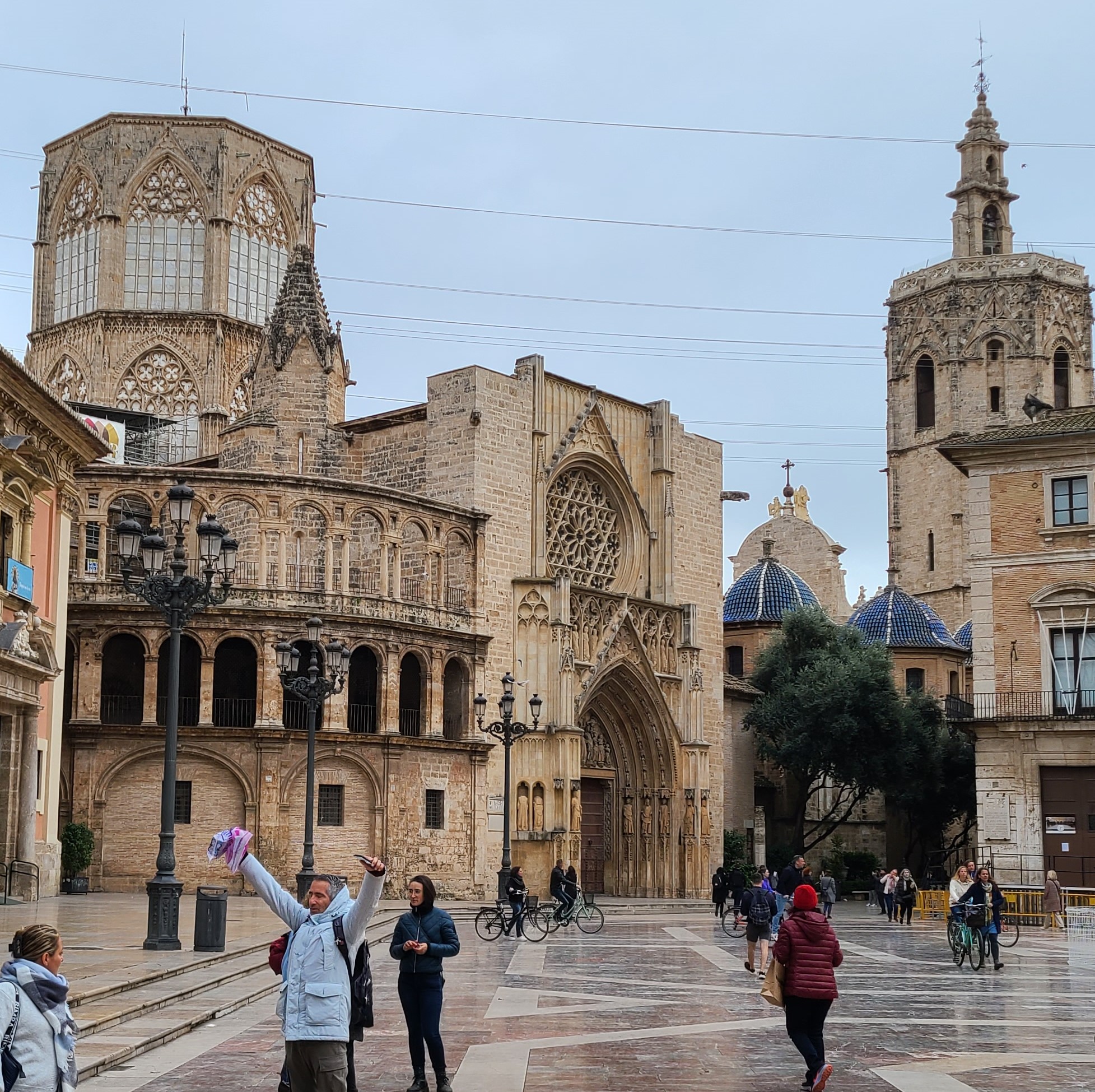
This three-story tribune with open arcades, which reminds us of a Roman theater, has three styles: Renaissance (bottom), Tuscan (in the middle) and Ionic (upper). From there it was possible to observe public spectacles, such as processions and executions by the canons. In one of the restorations of the cathedral during the second half of the 20th century, the roof was removed and the balconies and colonnades were left very visible, as they are today.
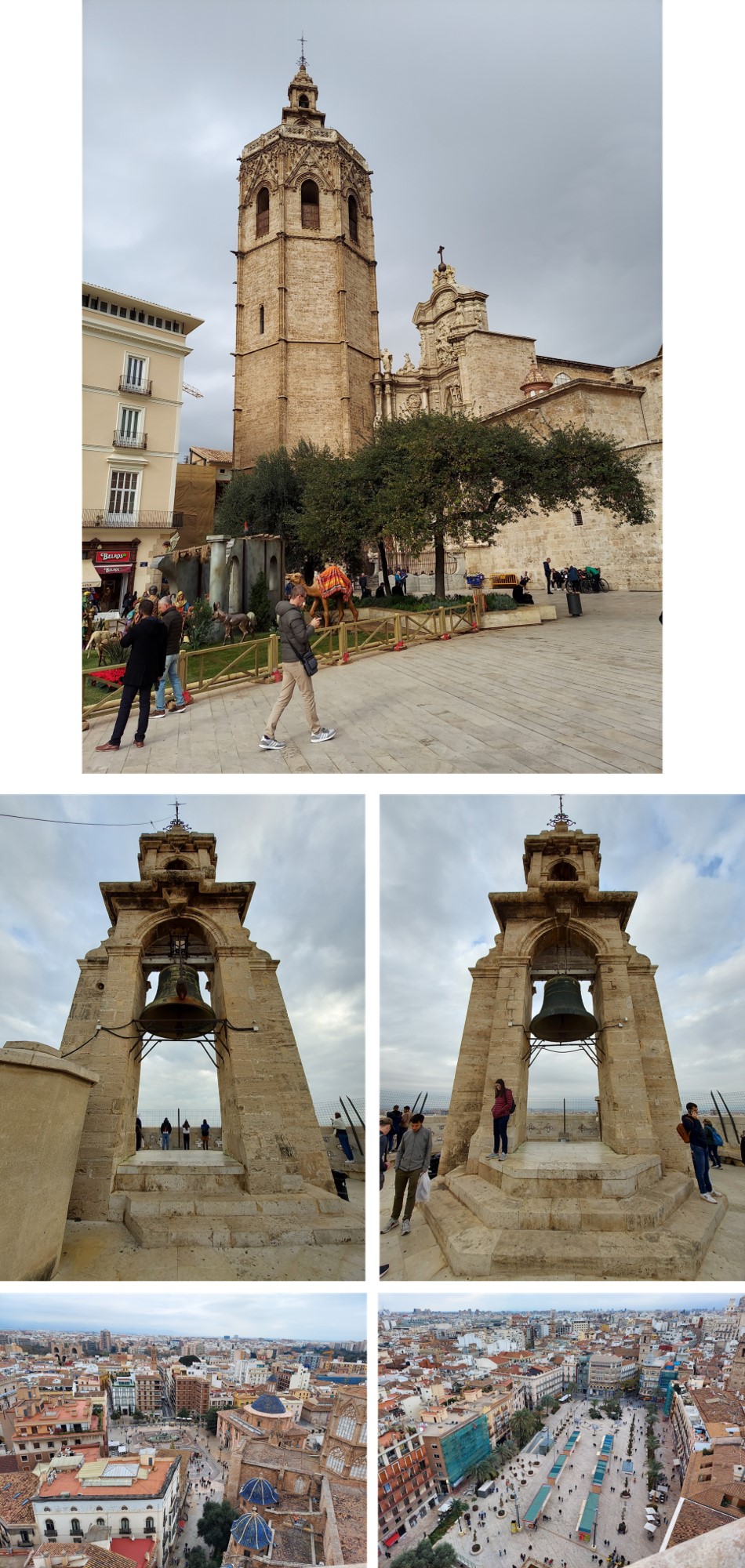
The bell tower of the “Seu de Valencia” is known as the Micalet Tower or the “Miguelete”. It is probably the most characteristic monument of the city. It was begun in 1381 by Andreu Julià, in the Valencian Gothic style. It was originally a separate tower that was joined to the Cathedral at the end of the 15th century when the central nave was enlarged. The Micalet Tower is ascended by a spiral staircase with 203 steps, which when you climb it would seem to have no end. And so we confirmed it when we climbed to the top or terrace, to closely observe its bell tower and take incredible panoramic views of the historic center of Valencia.
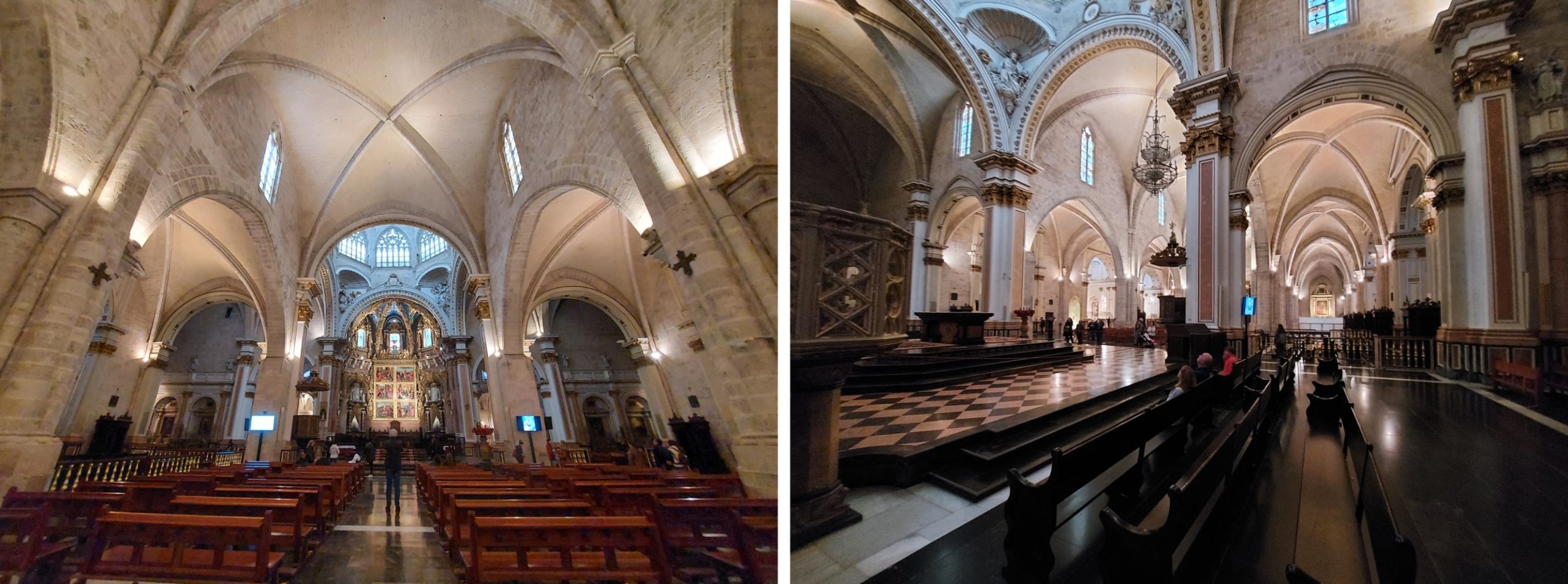
With its Latin cross plan, the “Seu de Valencia” has three naves built in the 13th and 14th centuries in the Valencian Gothic style. The main nave is 16 meters high (52.49 feet), being wider and taller than the side naves, which measure 10 meters (32.80 feet). These proportions give it an aspect of great horizontality. In the two lateral naves there are four chapels on each side.
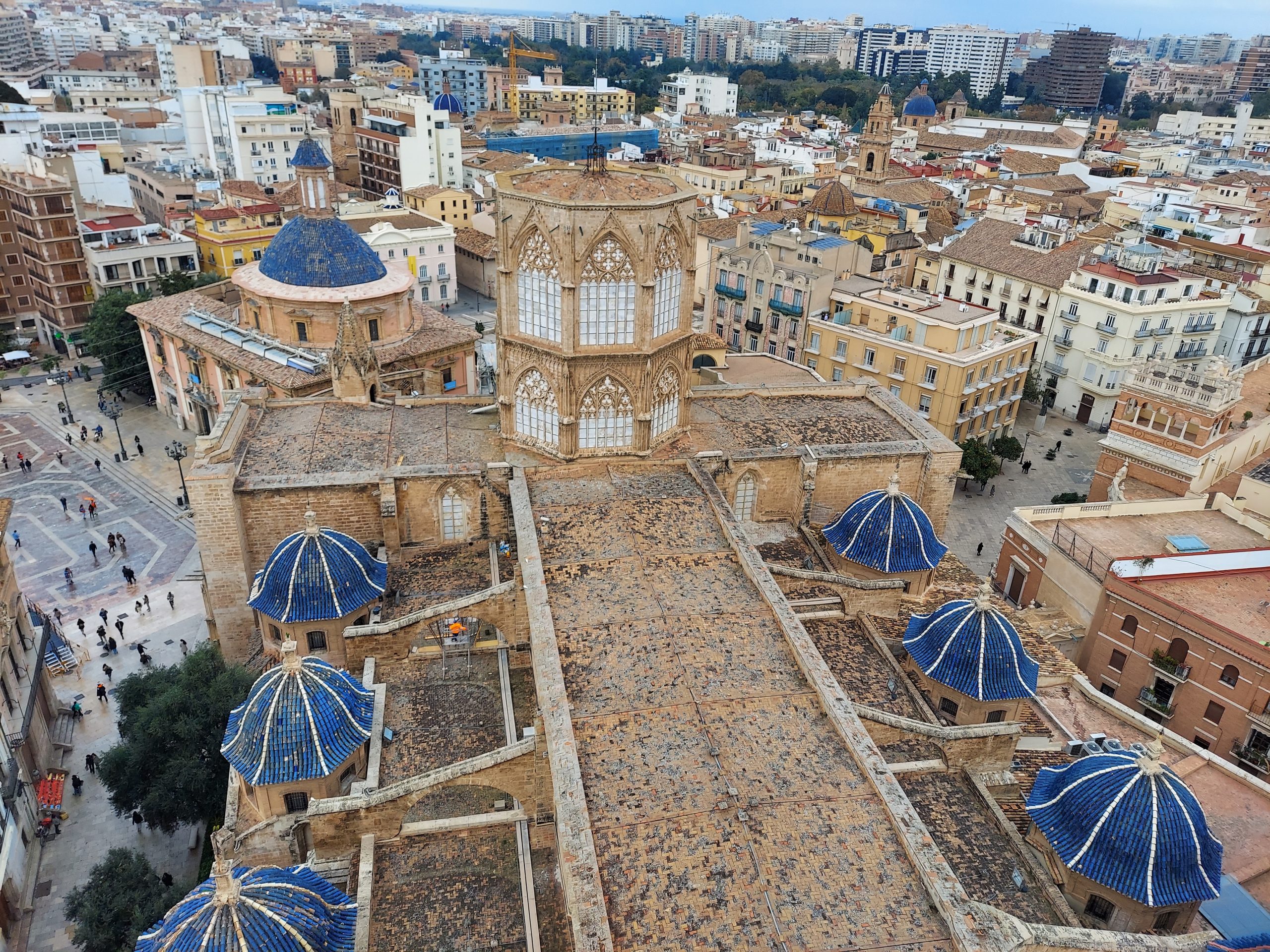
In this photo taken from the terrace of the Micalet Tower, we can clearly observe the plan and dome of the Cathedral of Valencia. The height of the naves contrasts with the almost 40 meters (131.23 feet) of the dome.
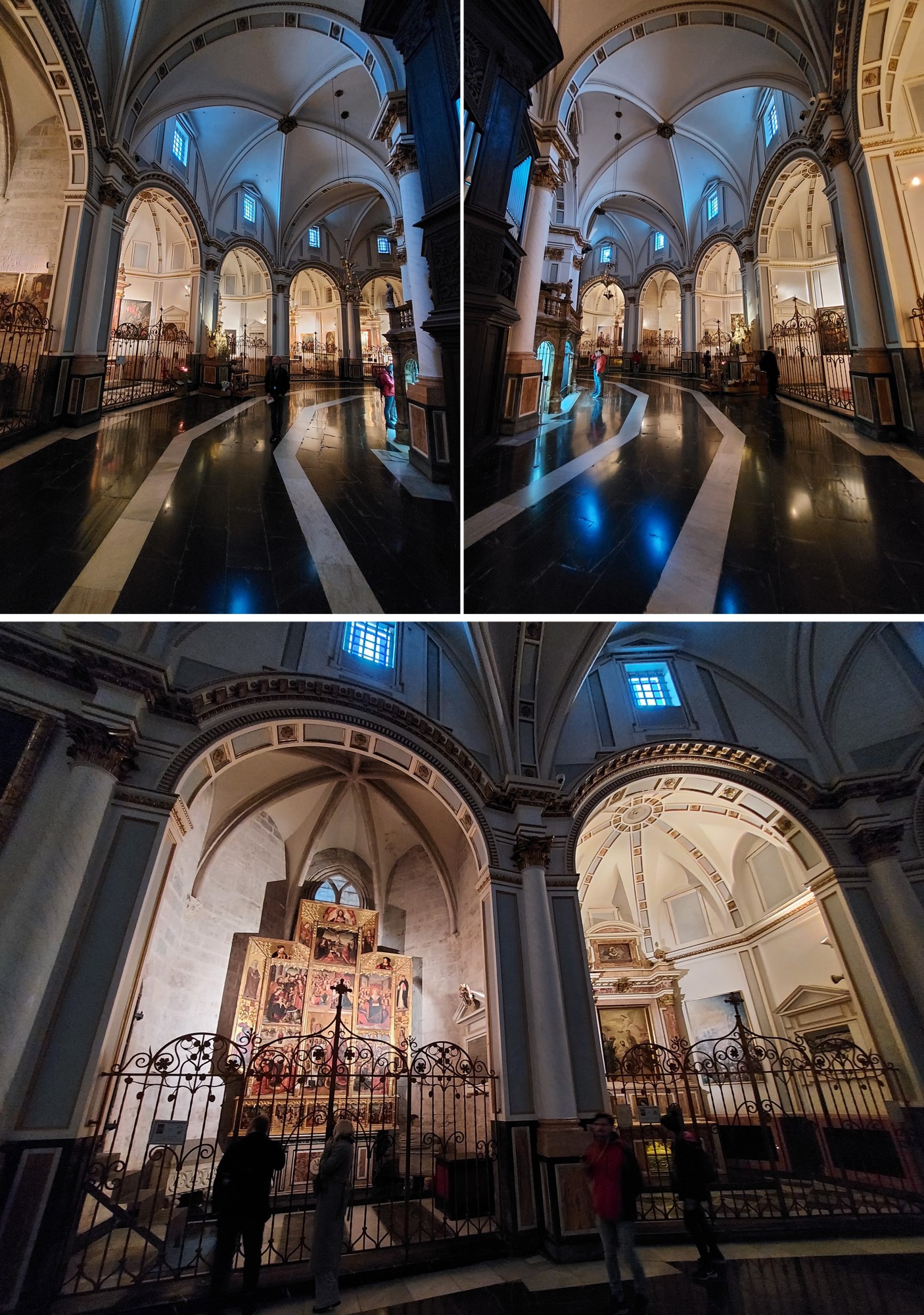
The “Girola” is one of the oldest parts of the cathedral, since its construction began here in 1262. The ambulatory is a space for the faithful to walk through the chapels without interrupting the worship at the High Altar. The ambulatory has eight radial chapels, originally Gothic, but following the neoclassical reform that took place in 1774 by Antoni Gilabert and Lorenzo Martinez, their Gothic details were covered by Corinthian columns and the walls with stucco and gilding. In 1961, under the direction of the architect Segura del Lago, the recovery of the primitive Gothic style of the Cathedral of Valencia began.
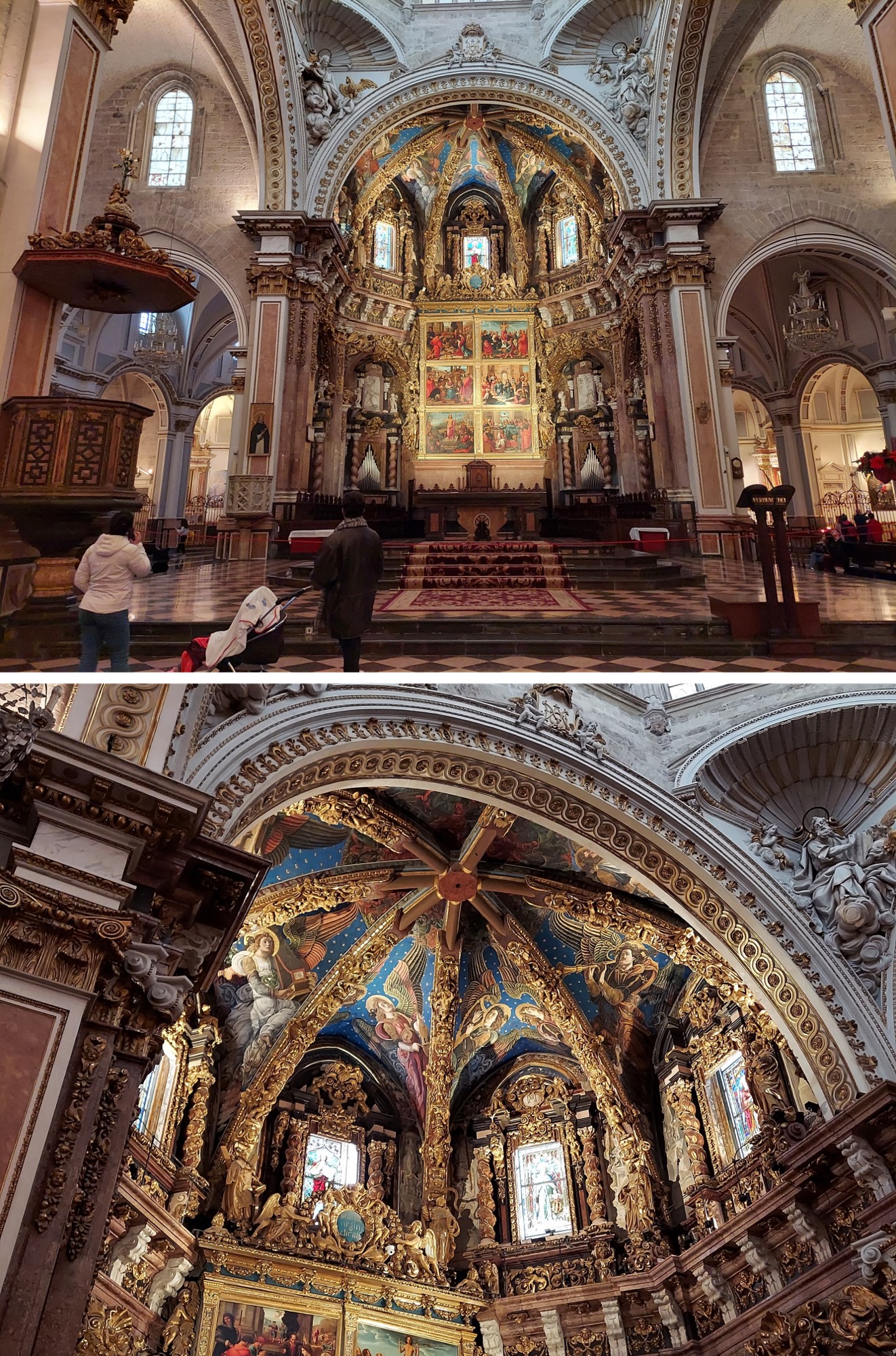
Another work of art is the High Altar of “La Seu” with its polygonal layout. The vault is a work of art, where there are paintings by Paolo de San Leocadio and Francesco Pagano, done approximately in 1474, and that remained hidden under a baroque vault until 2004. They show angels playing musical instruments against a starry sky.
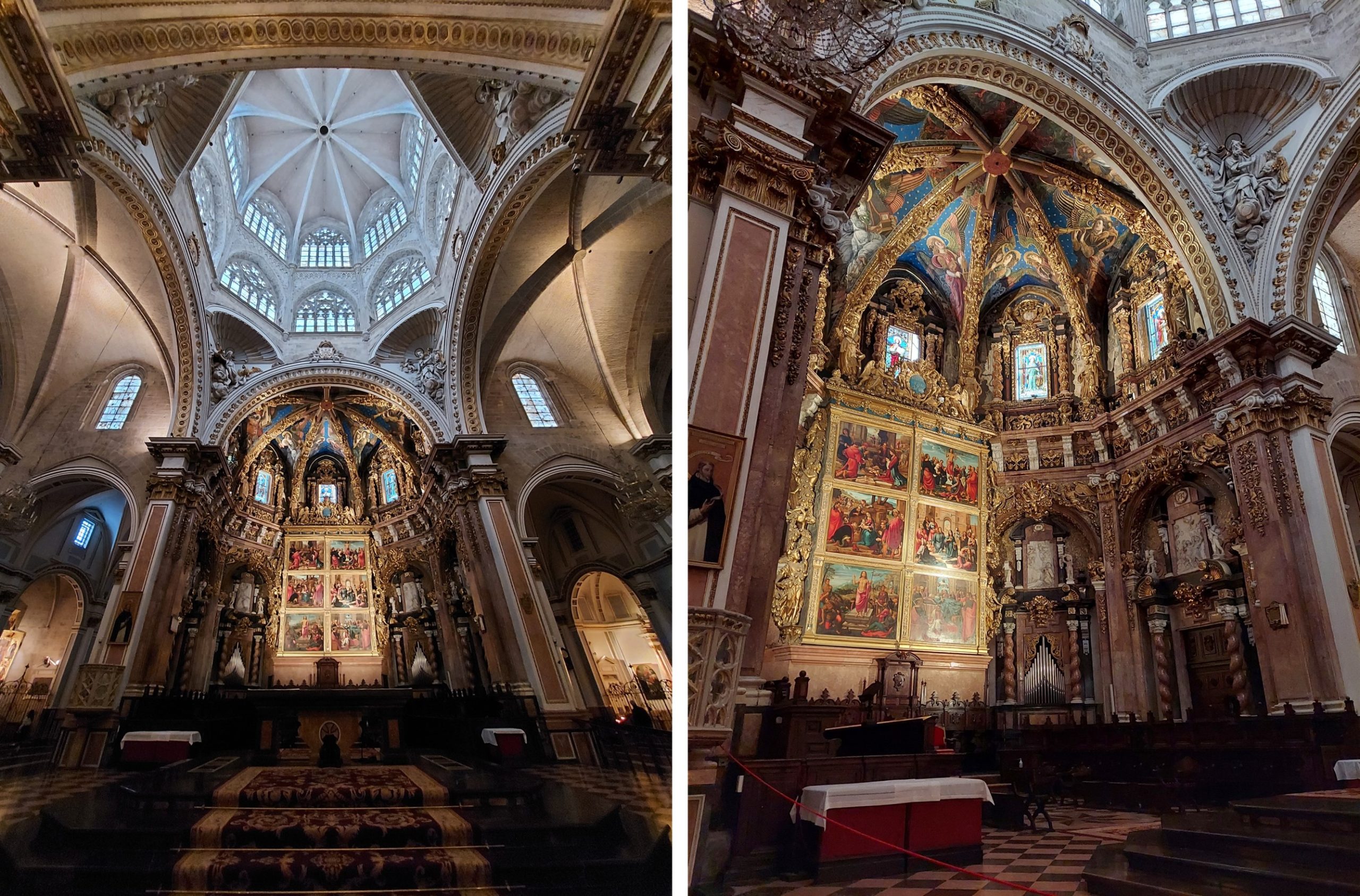
The main altarpiece is configured as a cupboard, with a structure that closes with two large doors. On them can be seen twelve oil painted panels begun in 1507, by the artists Fernando de los Llanos and Fernando Yáñez de la Almedina. The work took them three years, completing them in 1510. Please note that the organ pipes practically frame the main altarpiece on each side.
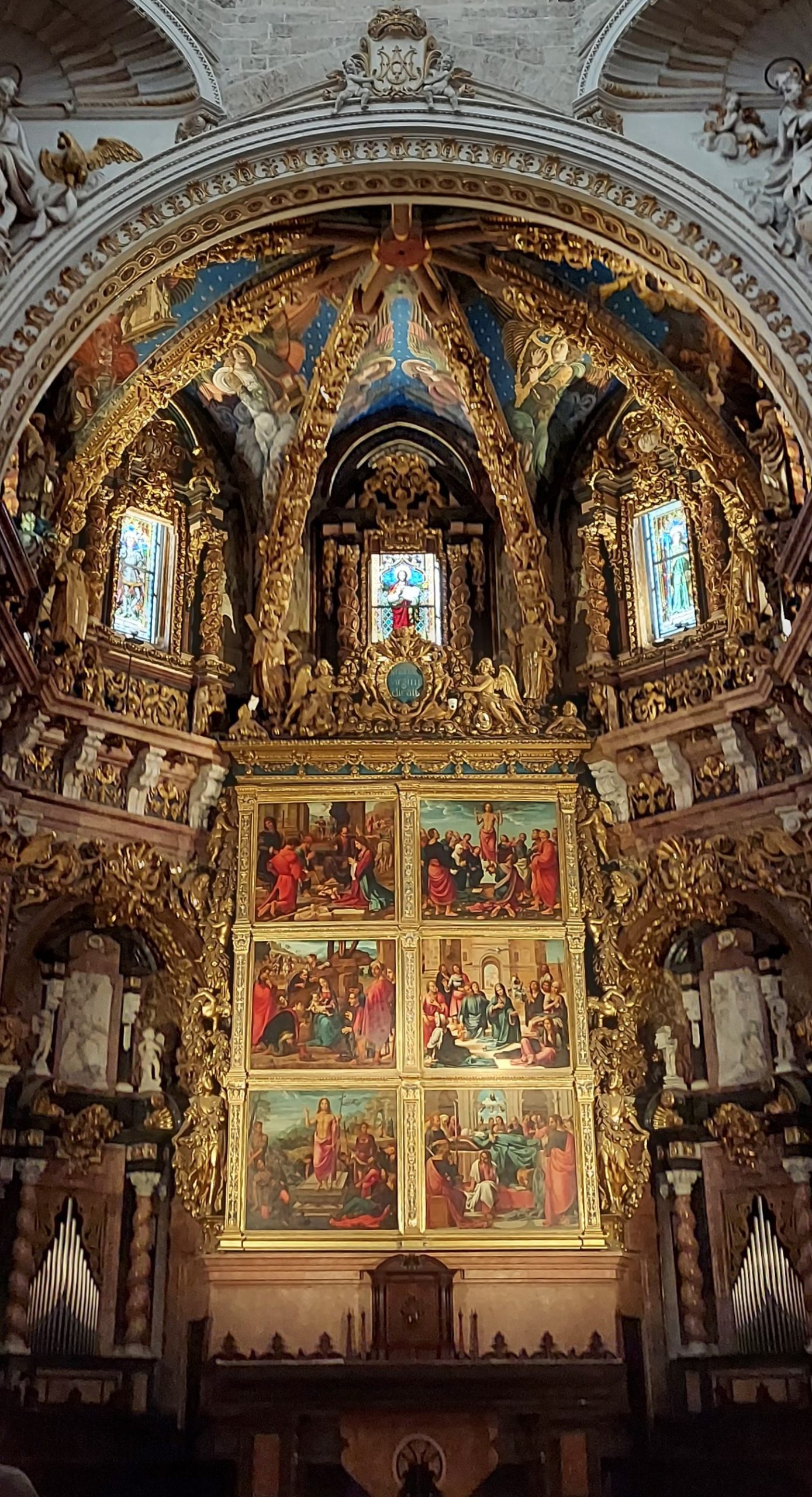
For the execution of these paintings, the artists leaned towards the style of Leonardo da Vinci and other authors of the Italian Renaissance. On the outside of the left door, from top to bottom are the adoration of the shepherds, the adoration of the Magi and the resurrection of the Lord. On the exterior of the right door are the ascension of the Lord to heaven, the coming of the Holy Spirit and the death and assumption of the Virgin.
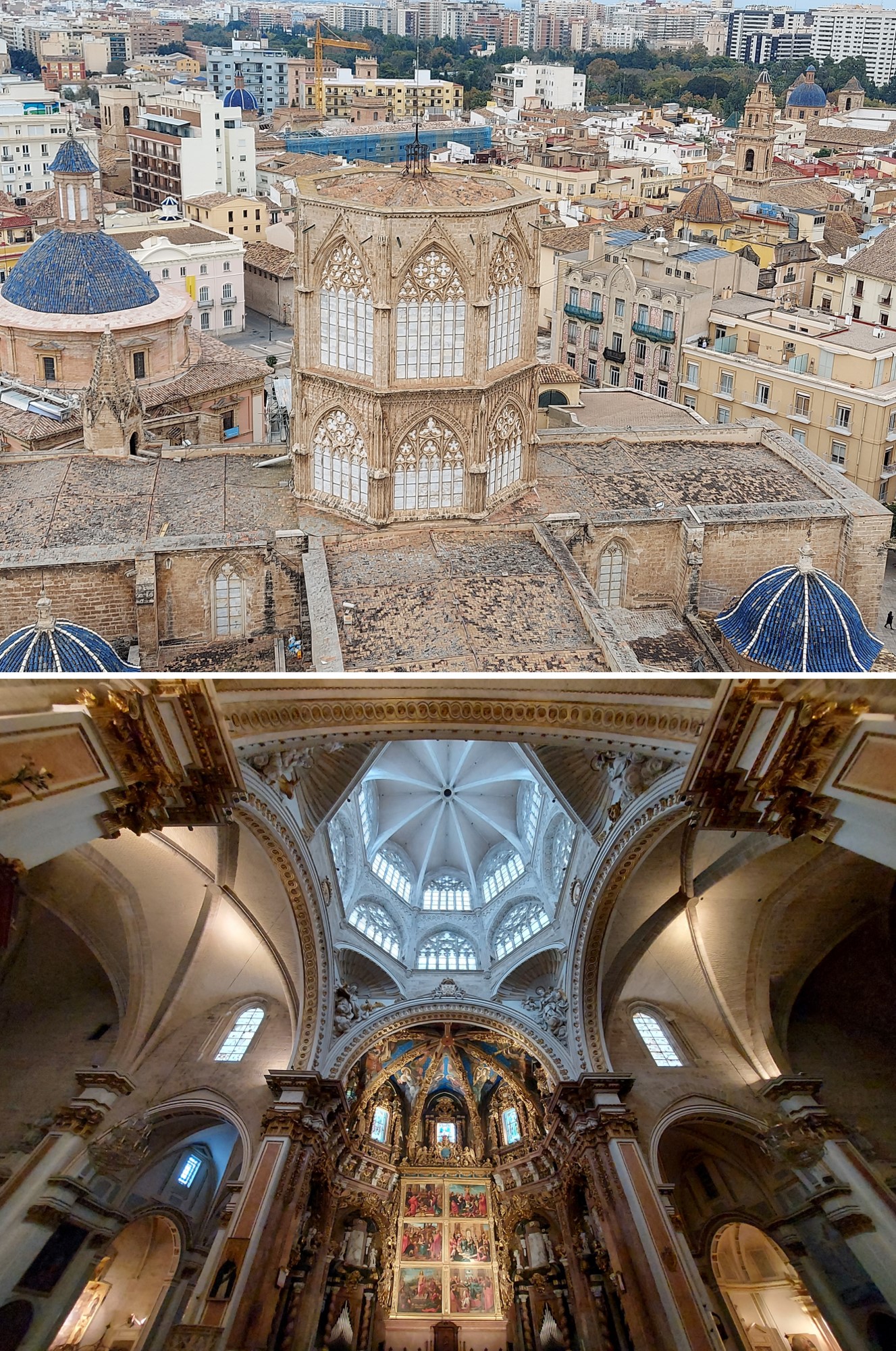
The dome is a masterpiece of Gothic art of the 14th century. Both its interior and exterior are exceptional. In these images we show both its exterior seen from the Micalet Tower, as well as its interior so finely achieved. Its shape is octagonal, with two superimposed bodies and eight stained glass windows of openwork tracery in each body, which provide the entrance of natural light to the transept of the Cathedral.
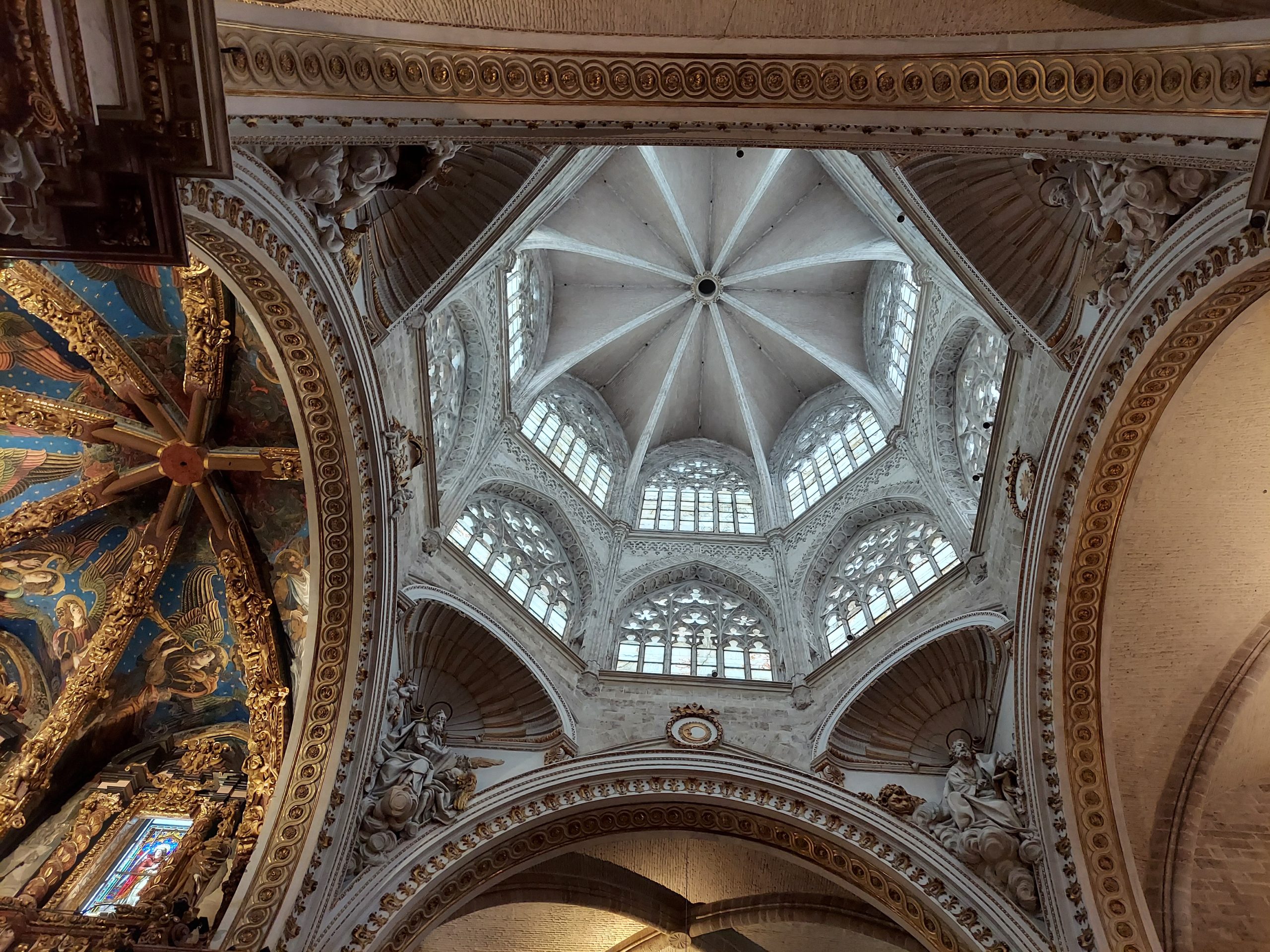
The lower part of the dome of the “Seu de Valencia” dates to the 14th century, while the second body, or upper part, was the work of Martí Llobet, built in 1430, who was the master builder at the time. With a height of 40 meters (131.23 feet), the dome stands out for being a very complex architectural construction, although its walls transmit a certain lightness due to the lack of buttresses.
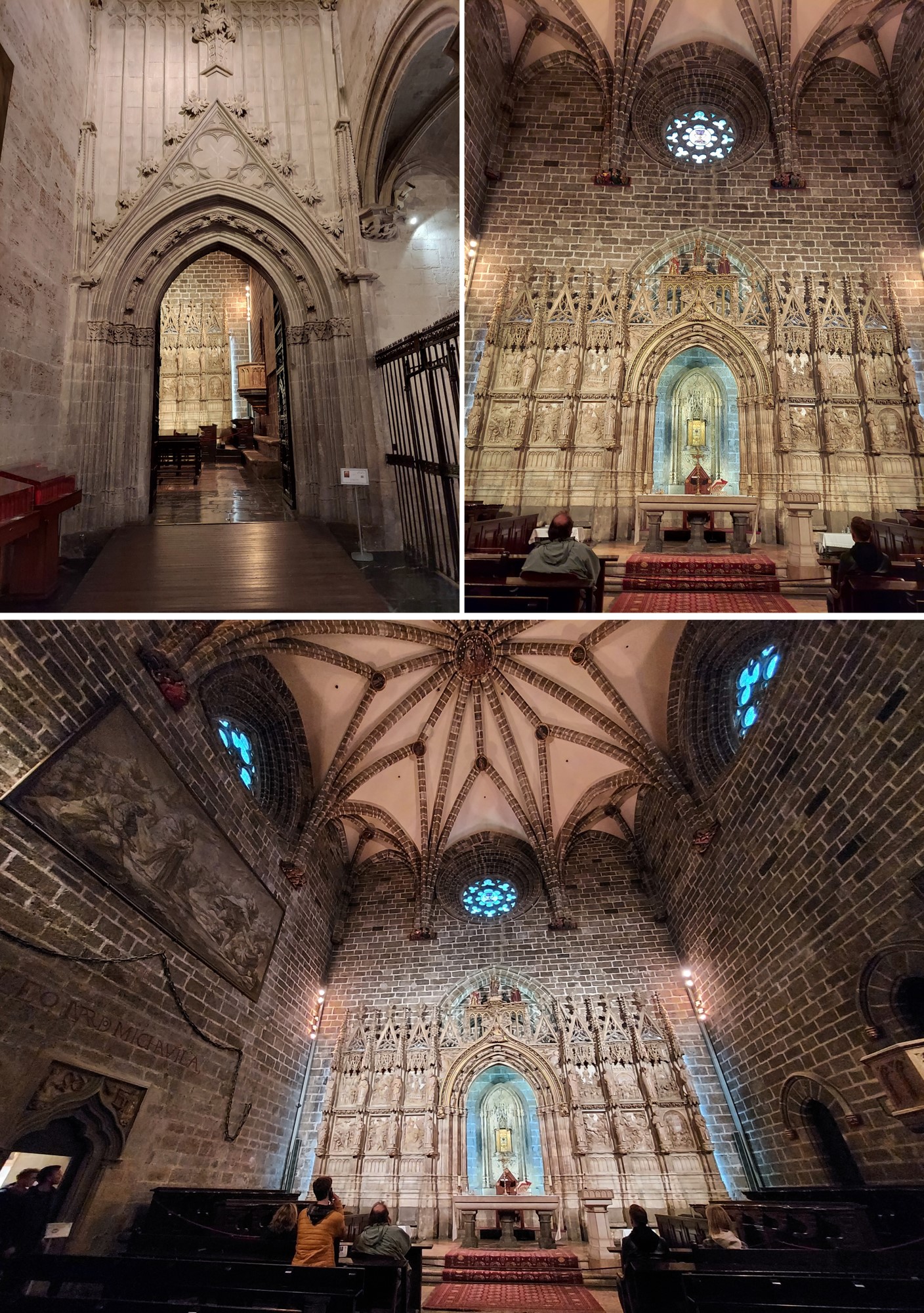
Lastly, but not the least important and quite the opposite; the Chapel of the Holy Chalice. This is one of the elements that makes the interior of the Cathedral of Valencia a jewel. It is the work of Andreu Julià, in florid Gothic style (1356-1369). At first it was used to hold meetings of the cathedral chapter, that is, the chapter house. Then it was used for the burial of prelates and canons and later served as a theology chair. In 1916 it was decided to move the Holy Chalice to the chapel, from where its current name arises.
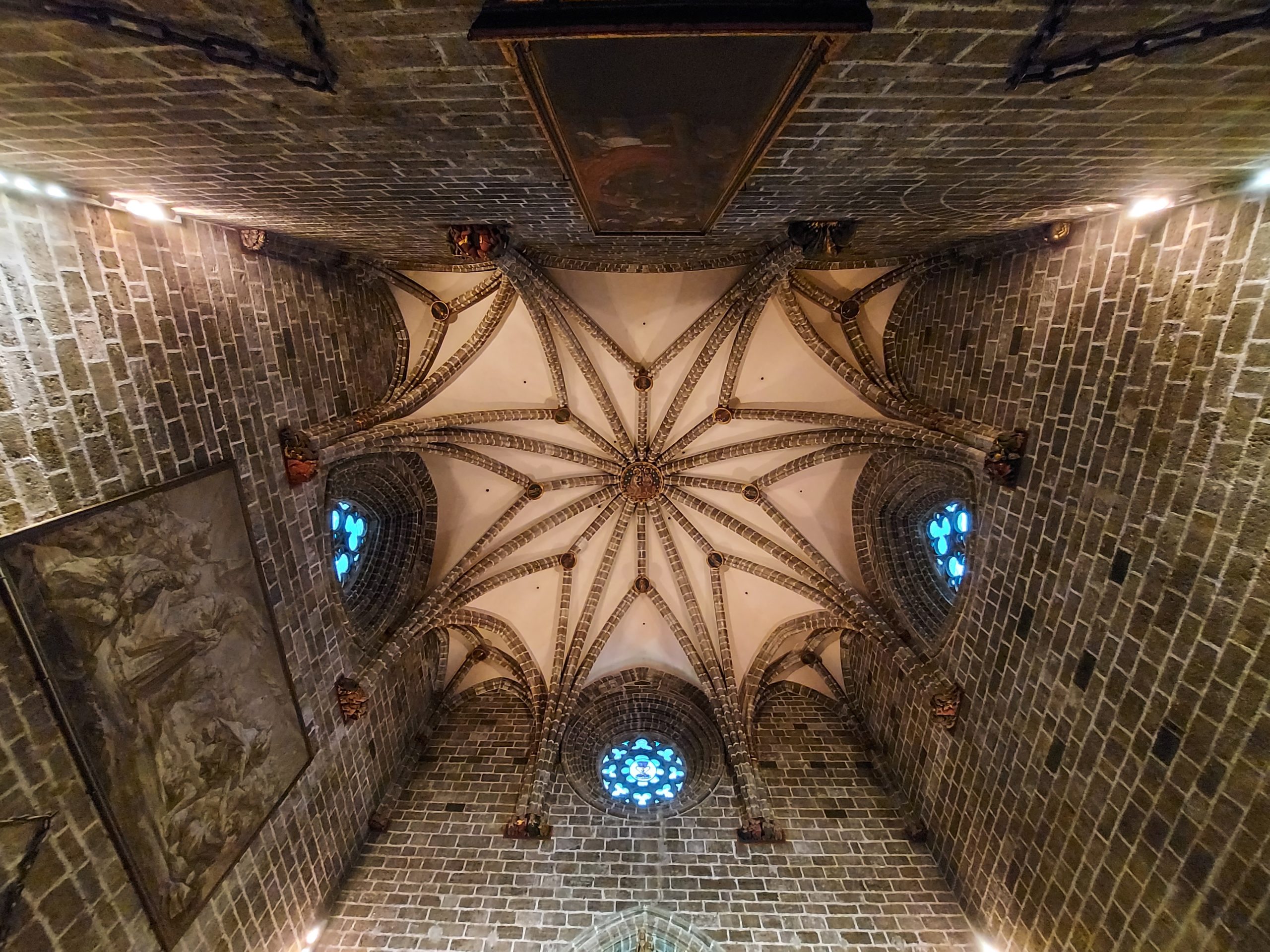
The Chapel of the Holy Chalice has a square floor plan, measures thirteen meters on each side and sixteen meters high, with smooth walls of carved dark stone and three windows with polychrome stained glass. Its Gothic vault in the shape of an eight-pointed star is a beauty.
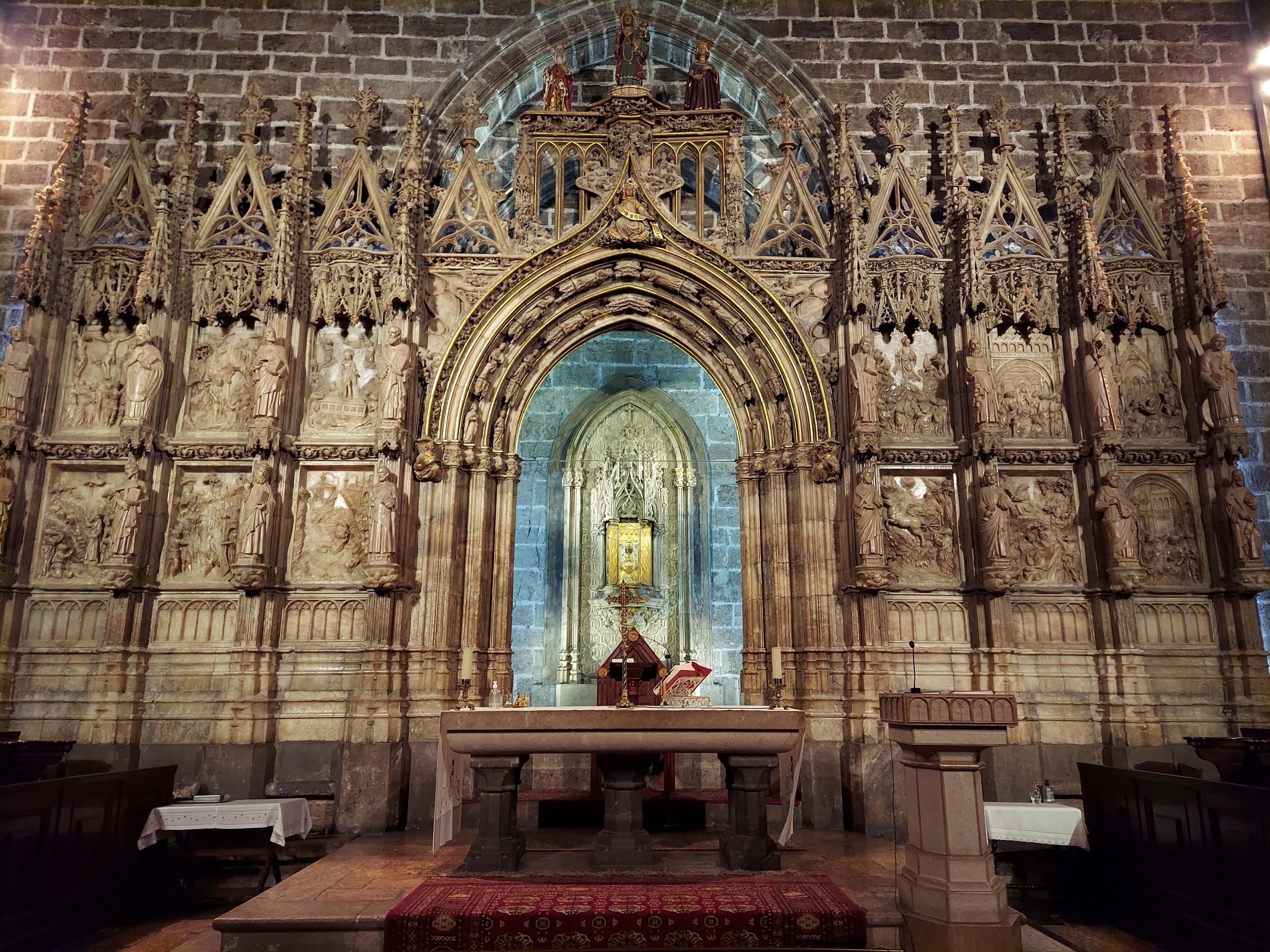
We must also highlight the altarpiece that frames the Holy Chalice, worked between the years 1441-1446 and carved in alabaster. In the upper part of the altarpiece there are twelve reliefs that are said to be one of the first works of the Renaissance in Spain. The lower scenes correspond to the Old Testament, while the upper ones correspond to the New Testament. The Holy Chalice, the most important treasure of this room, rests on a bracket or support inside this Gothic alabaster altarpiece.
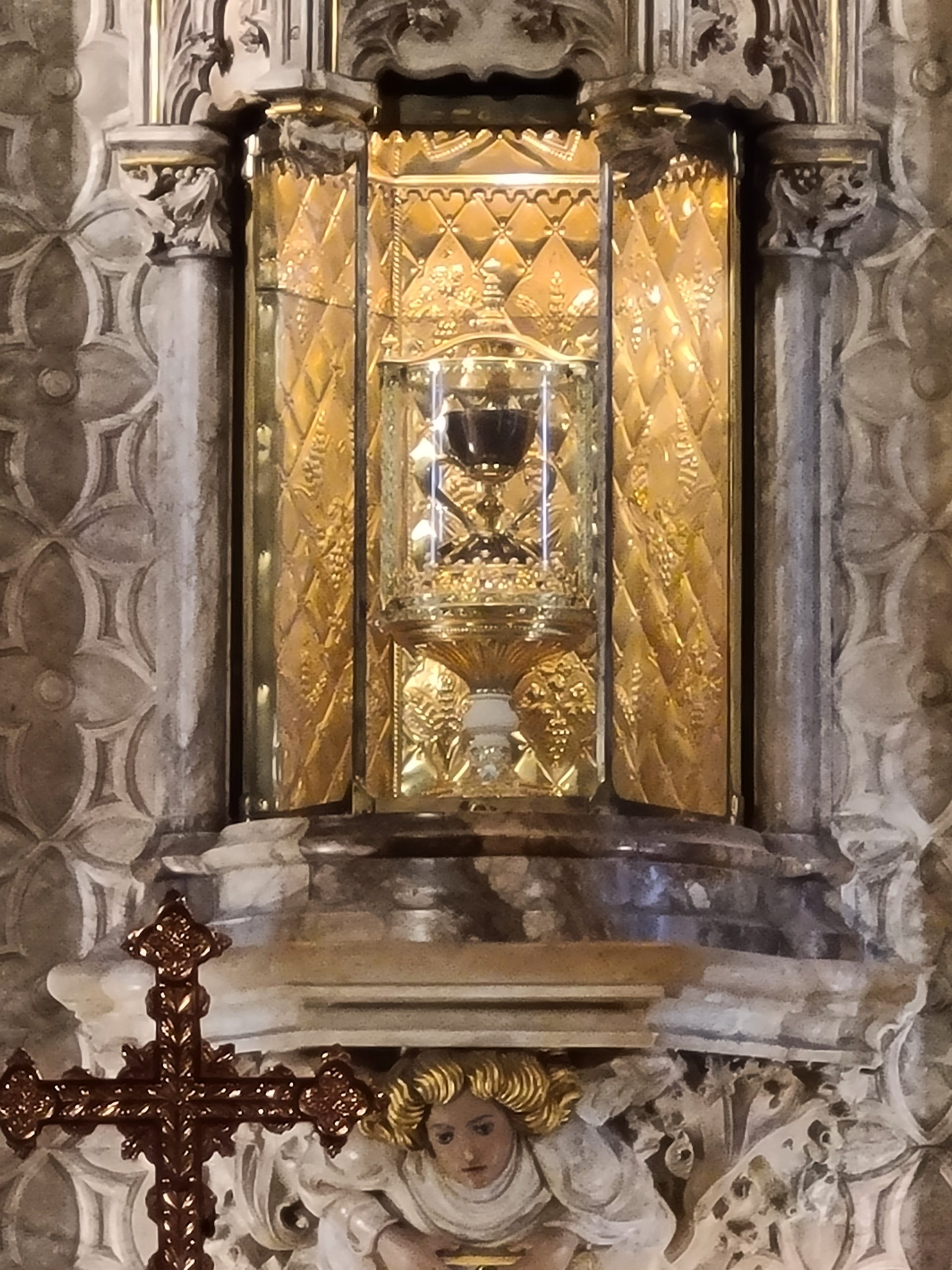
The Holy Chalice was donated by King Alfonso the Magnanimous in 1437 and kept in the relics room until 1916 when it was moved to this chapel. It is dated from the 1st century AD. The cup is made of stone of the oriental agate or chalcedony type, of the variety called carnelian, of a dark red color. Its diameter is approximately ten centimeters and its height is seven centimeters. Definitely, it is the smallest and most precious treasure found in the Cathedral of Valencia.
***************
Sources consulted:
https://catedraldevalencia.es/la-catedral/la-iglesia-catedral/
https://es.wikipedia.org/wiki/Catedral_de_Santa_Mar%C3%ADa_de_Valencia
https://catedraldevalencia.es/arte/recorrido-exterior/el-cimborrio/
https://www.artehistoria.com/es/obra/catedral-de-valencia-puertas-del-retablo-mayor
https://www.arteguias.com/catedral/valencia.htm#:~:text=The%20altar%20major%20has%20a,b%C3%B3veda%20baroque%20until%202004.
https://catedraldevalencia.es/arte/recorrido-interior-catedral/puertas-del-retablo-mayor/
https://www.arteguias.com/catedral/valencia.htm
https://catedraldevalencia.es/arte/recorrido-interior-catedral/las-naves-de-la-catedral/
