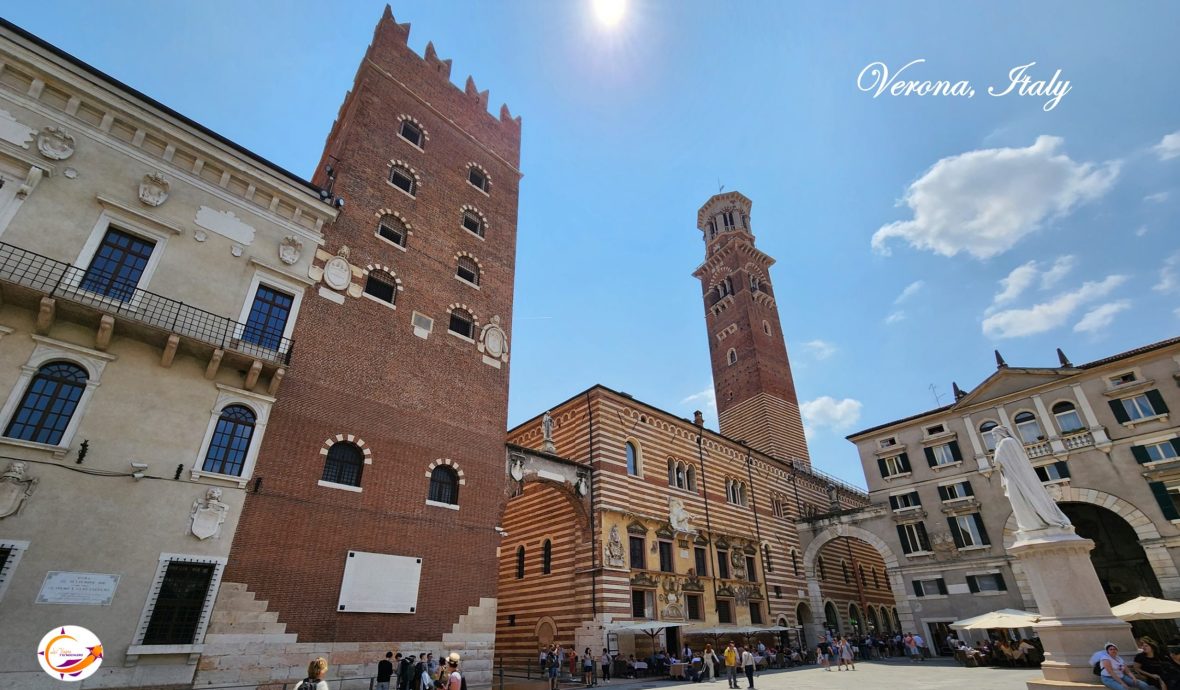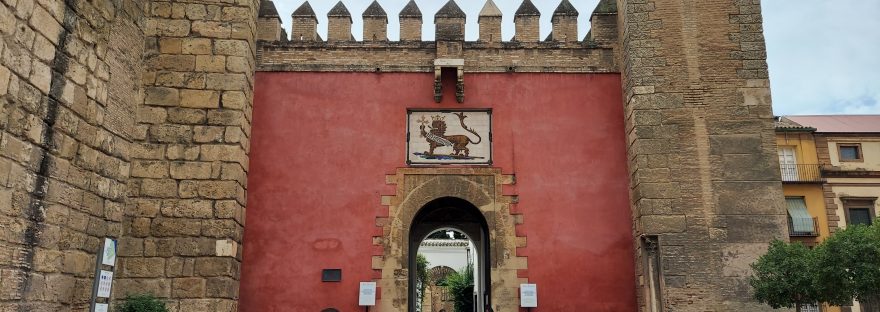The Royal “Alcazar” is one of the most visited monuments in Spain and is the residence of the Spanish royal family when they visit Seville, making it the oldest royal palace still in use in Europe. In 1987, UNESCO declared it a World Heritage Site, along with the Cathedral of Seville and the “Archivo de Indias”.
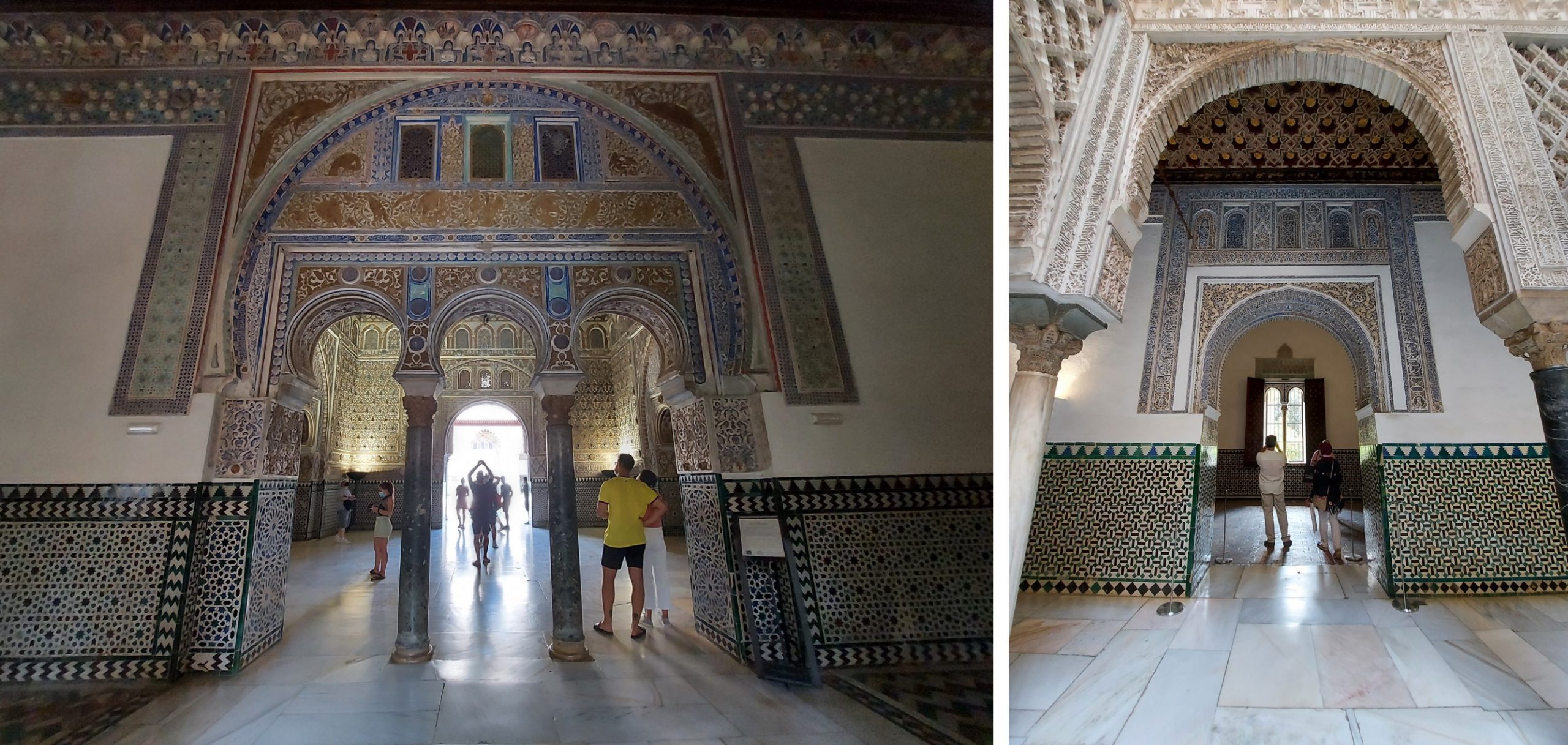
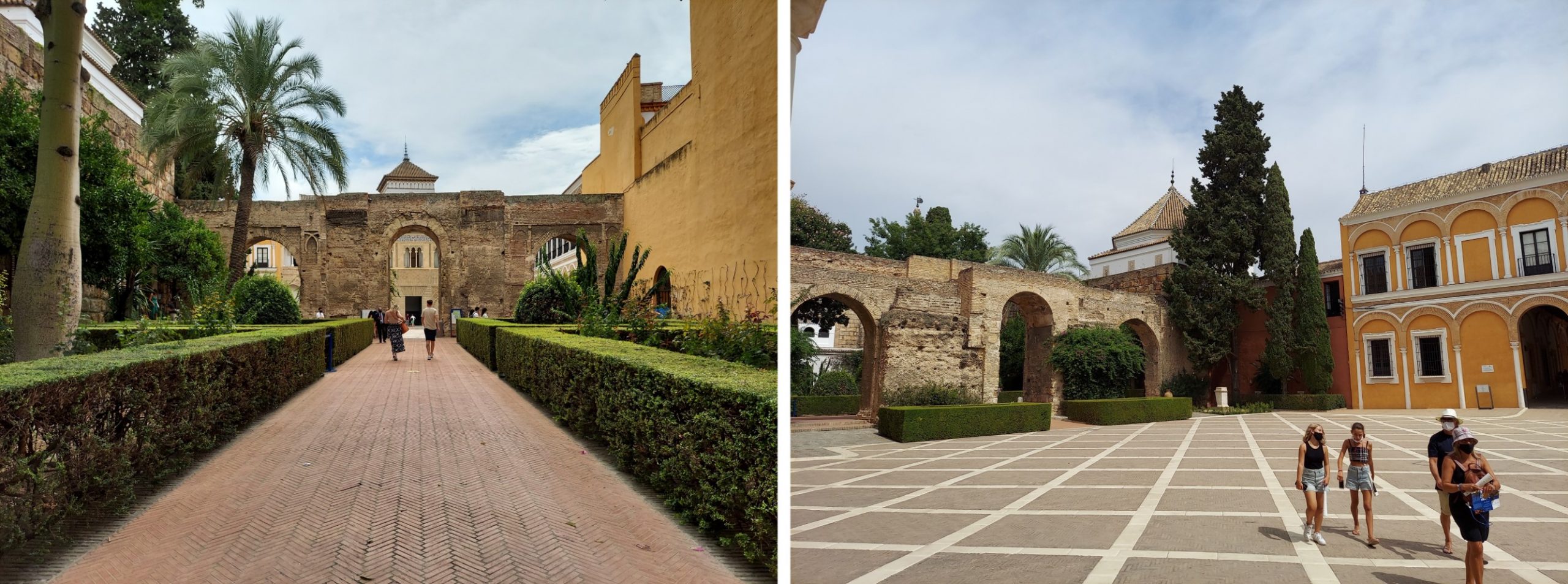
A close look at the Real Alcázar of Seville reveals the integration of the history of the cultures that left traces of their presence. Although the original palace was built in the High Middle Ages, Roman remains have been found and some traces of Islamic art are preserved. We also find styles such as Gothic from the reign of Alfonso X, the Mudejar Palace of Pedro I and the Renaissance style is reflected in the Halls of Charles V. In later reforms, both Mannerist and Baroque elements were added.
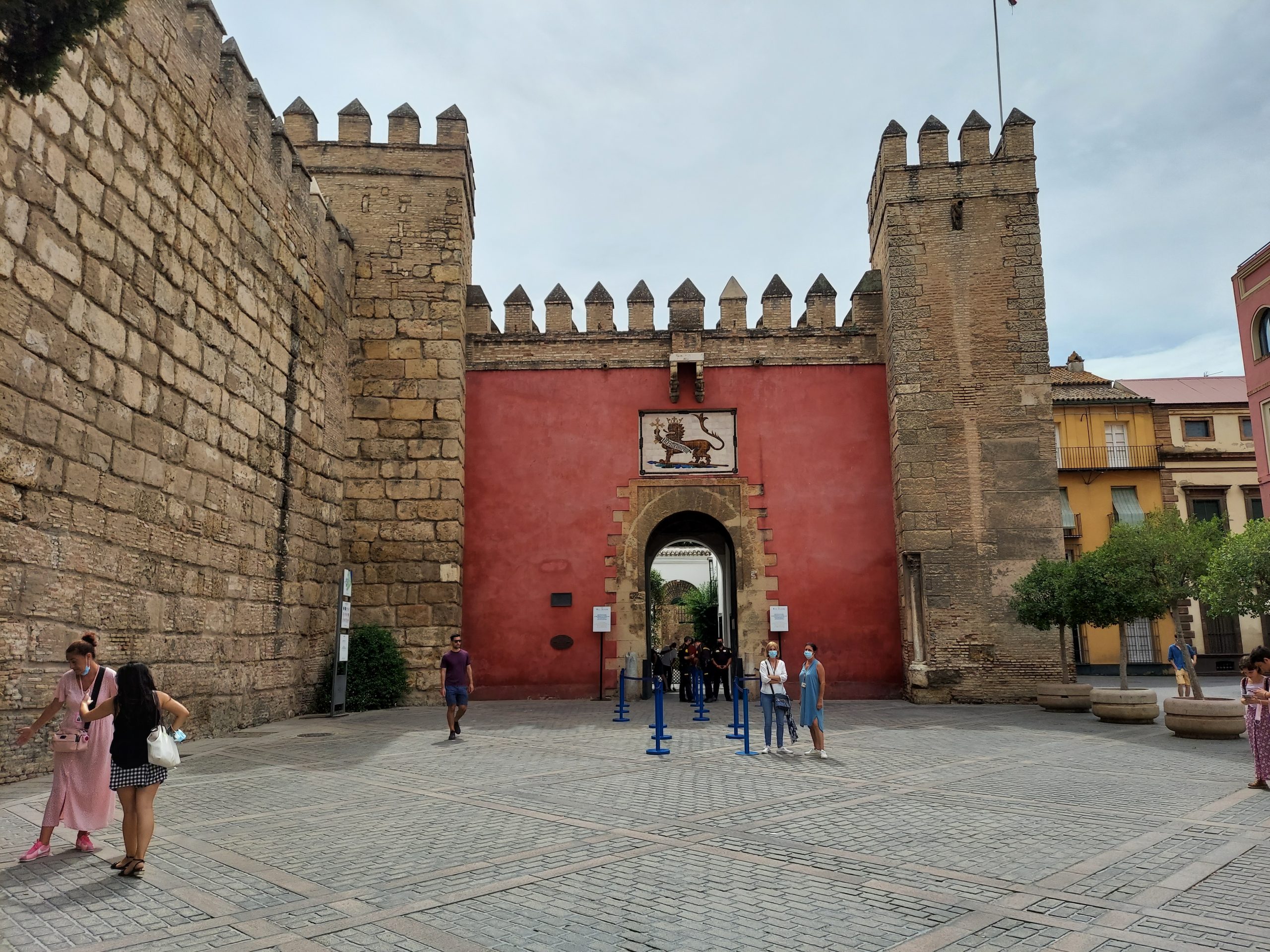
The Royal “Alcazar” of Seville is accessed through the Lion’s Gate, formerly known as the Gate of thee Hunt (“La Monteria”). Its construction is of Almohad style and it is the main gateway to the courtyard of the Lion and the palace of King Peter I, whom some called “the Cruel” and others “the Rightous”. He ascended to the throne as a teenager and had to be very strong, in every sense of the word to retain the crown. He lived during the first of many civil wars in the history of Spain.
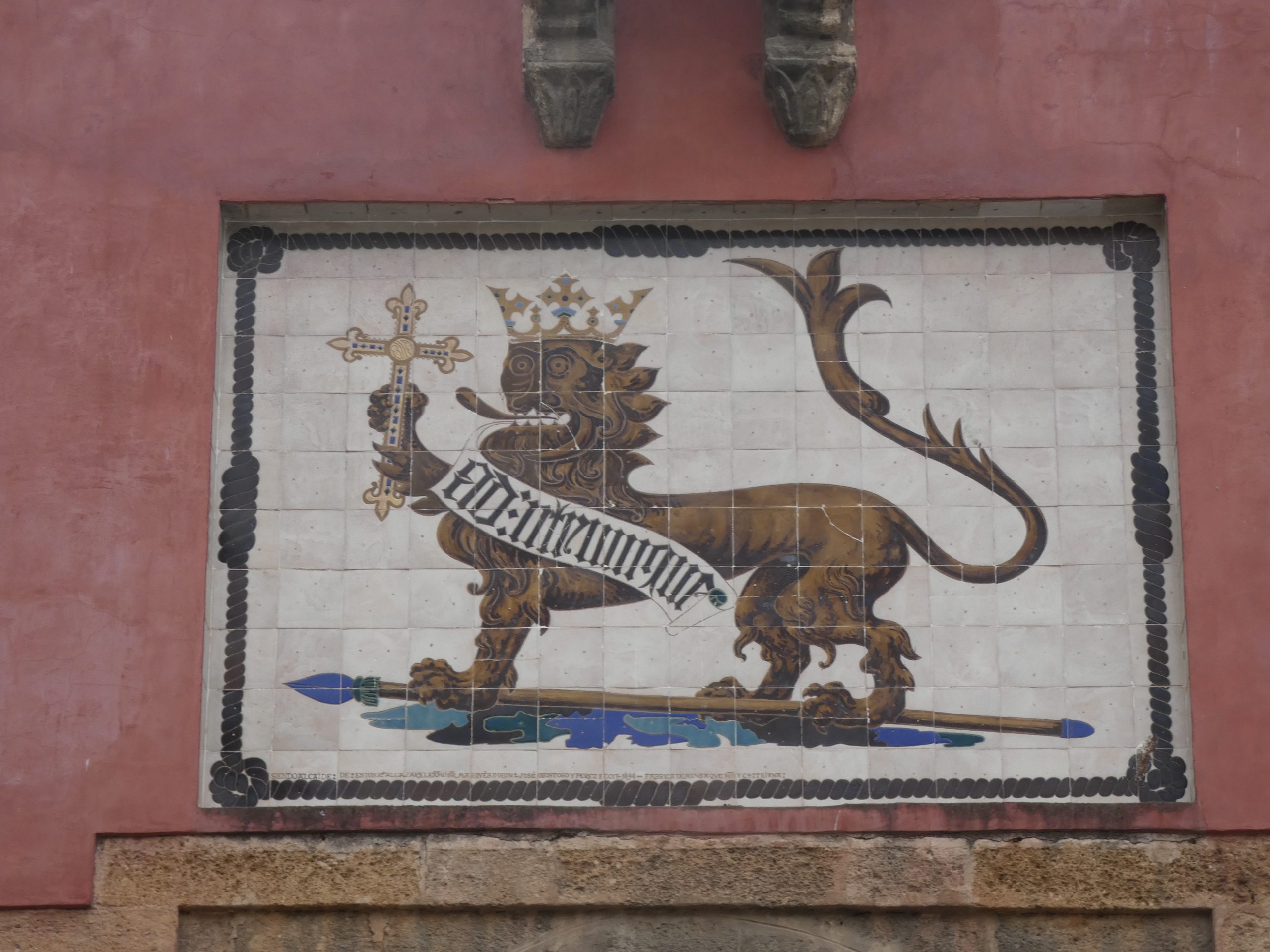
According to the historian José Gestoso y Pérez, the figure of the lion located on the lintel of the door, is formed by a panel of tiles made in Triana ceramics from the Mensaque factory, in 1892.
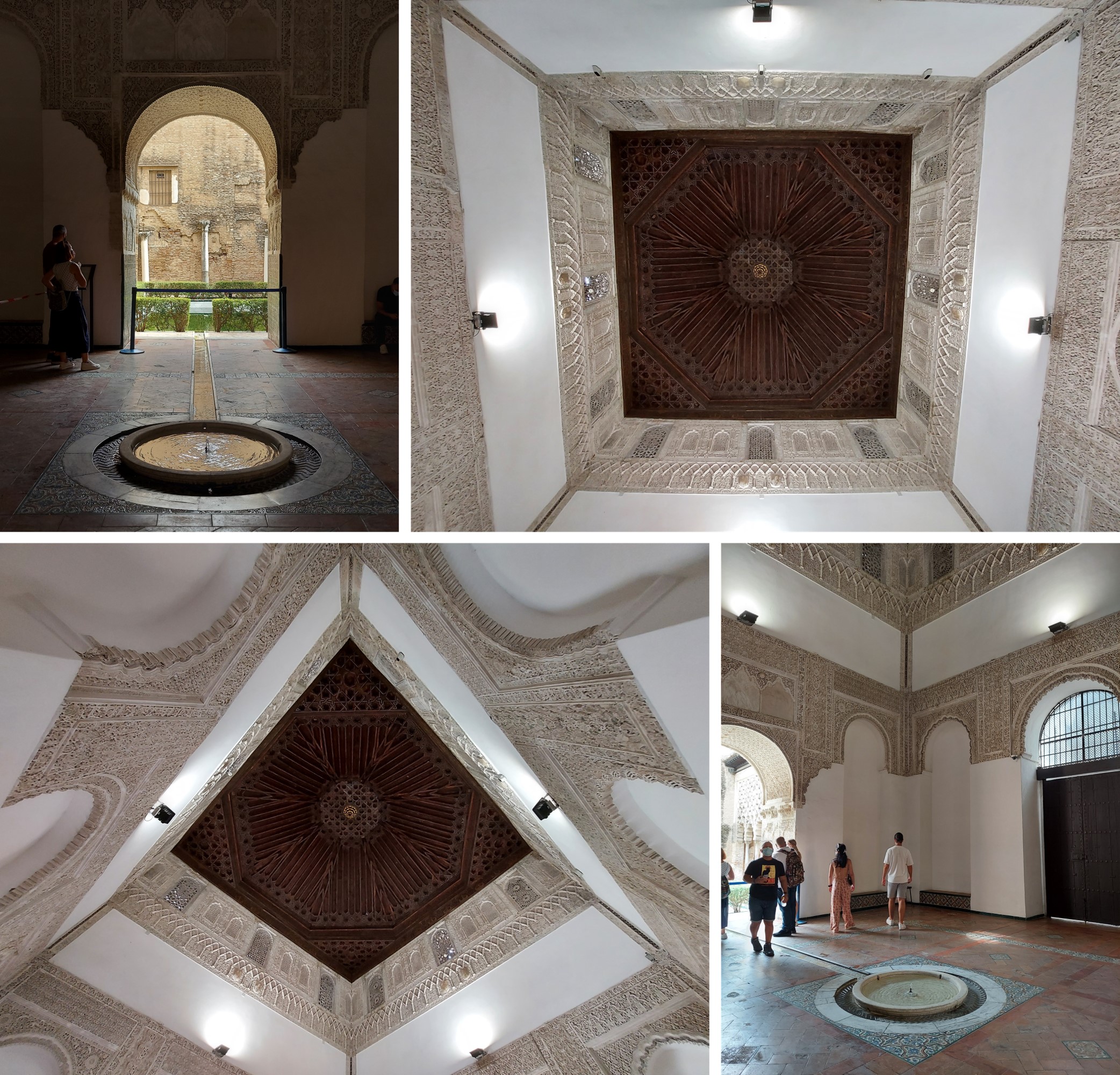
The Hall of the Court is accessed through the courtyard of the Lion. It has a square floor plan, Mudejar style and was built during the reign of Alfonso XI. It is a square with a coffered vault. The hall would have been built between 1340 and 1350. This space is very similar to the “Comares” hall of the Alhambra, not only for the space as such, but also for its elaborate ornamentation of plaster reliefs. In the 16th and 17th centuries it was known as the Hall of the Advisors (“Sala de los Consejos”). It is most probable that the court presided by Pedro I would convene in this area.
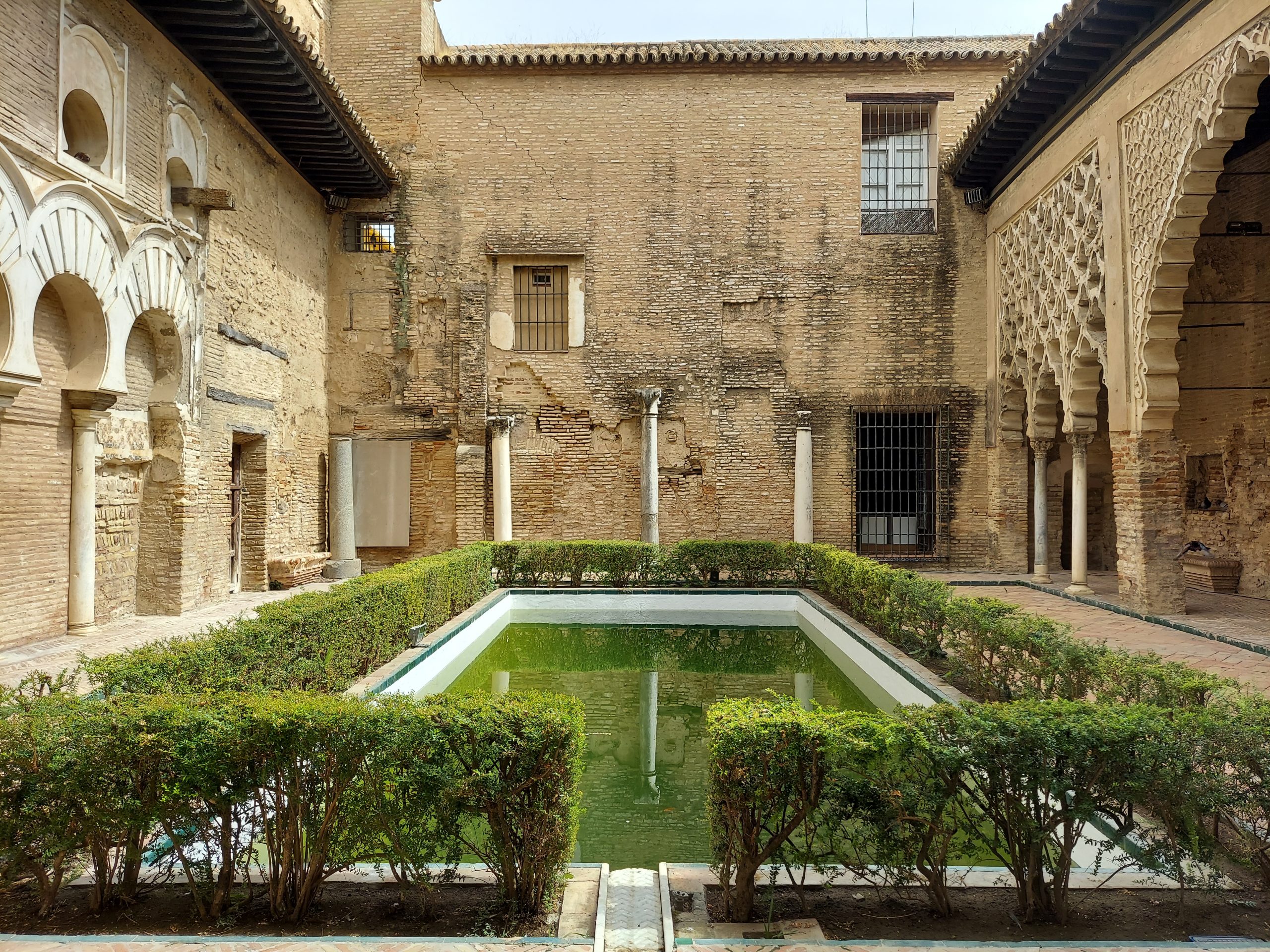
From the Hall of Justice one enters the courtyard of the “Plaster”, which was built at the end of the 12th century, from the Almohad period, with an almost square layout, a pool or pond in the center and arcaded arches on each side of the courtyard, which are very richly decorated.
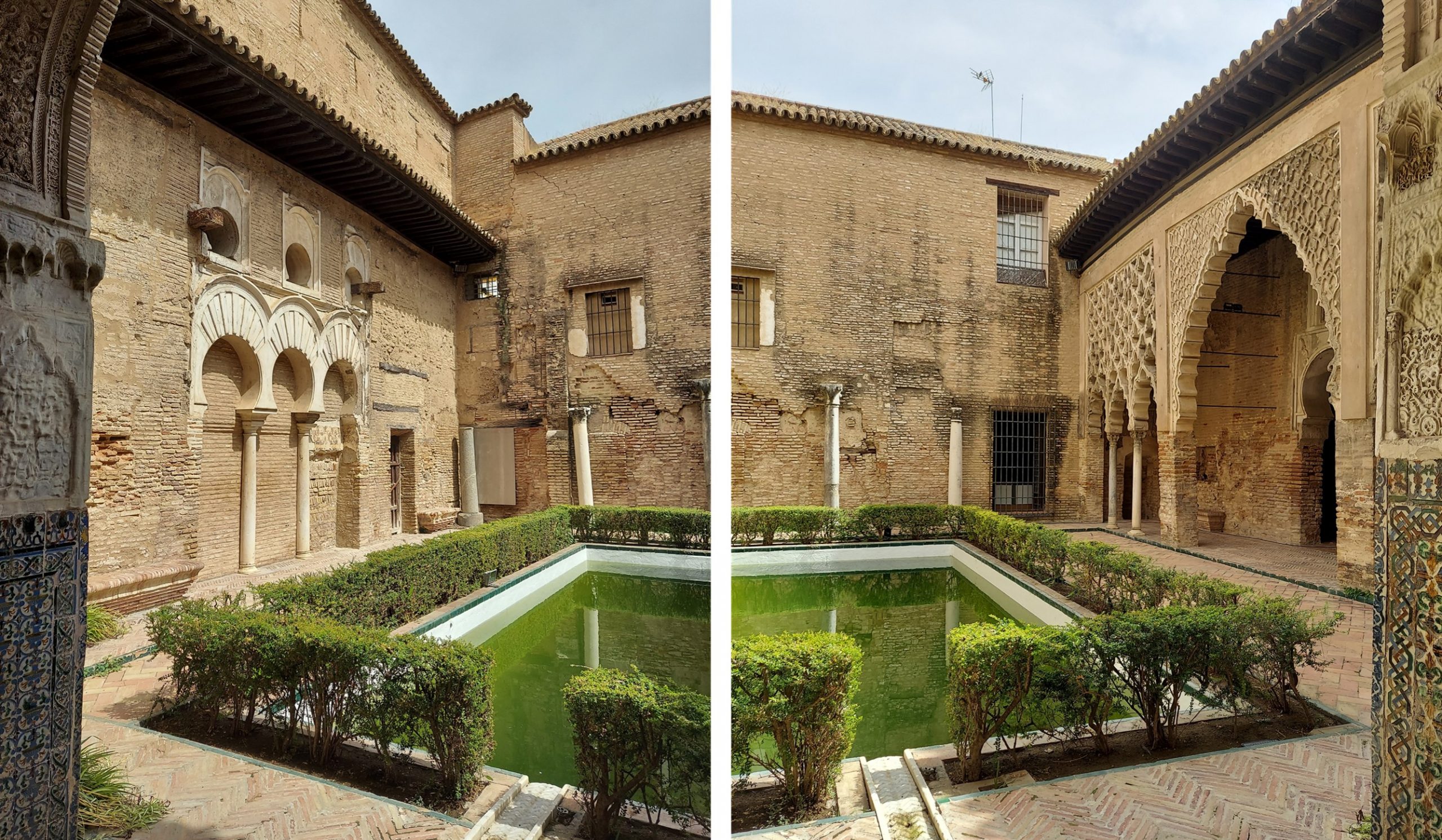
On the south side there are caliphal columns supporting arches with plaster decoration (sebka). This decoration covers a portico. On the opposite wall there is a walled exit with three horseshoe arches in the Cordovan caliphal style. As in other parts of the “Alcazar”, this courtyard has undergone several alterations throughout its history. In fact, the entire wall where the sebka arcade was located was closed. It was uncovered at the end of the 19th century. By 1912, the Marquis of Vega-Inclán, then curator of the Alcazar, commissioned its recovery and restoration.
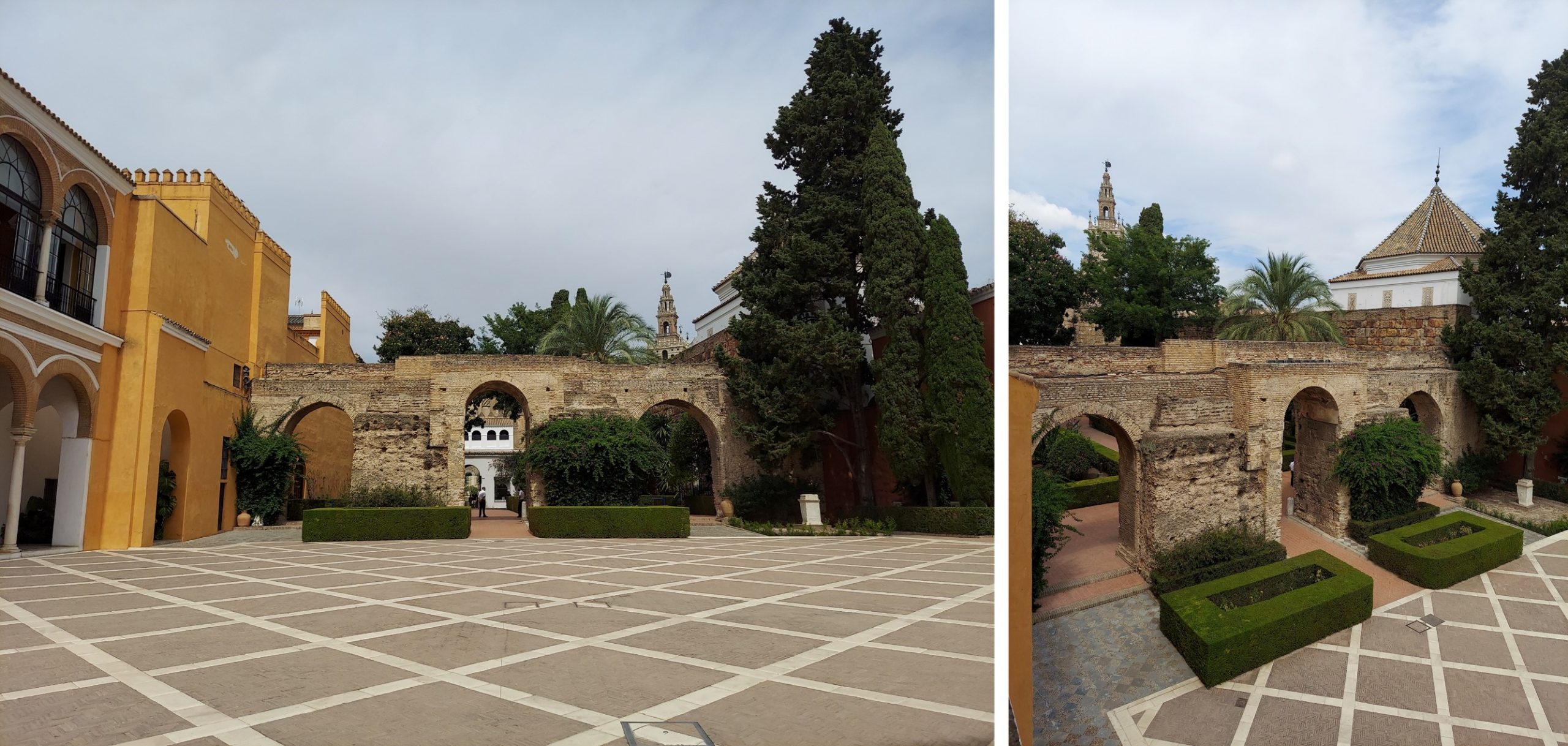
In 914 the Cordovan emir Abderramán III ordered the construction of a citadel with a quadrangular wall attached to the old Roman wall of the city. Inside there were some simple outbuildings attached to the walls, such as warehouses, stables and barracks.

The Patio of the Hunt is the main courtyard of the Royal “Alcázar” and is presided by the gate of the Palace of Pedro I. In the walls there are semicircular arches that were sealed up in the 15th century. To the right are the halls of the “Casa de Contratación”.
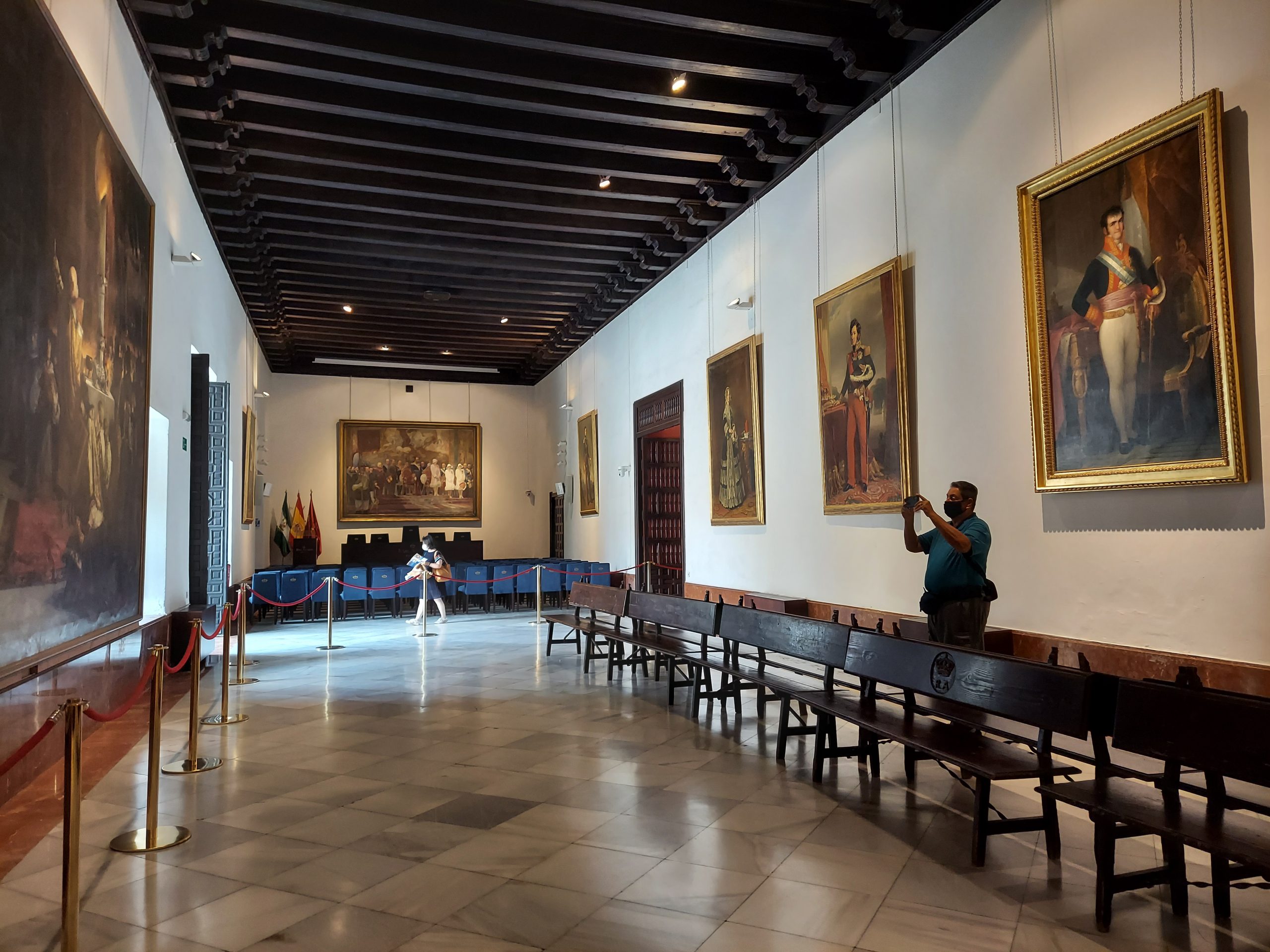
The Admiral’s Hall owes its name to the Court of the Admiralty of Castile, which had its seat here. The Admiral’s Hall was a part of the “Casa de la Contratación de las Indias”, an institution founded in the “Alcázar” of Seville in 1504 by Isabella the Catholic upon the discovery of America for the regulation of trade between Spain and the New World.

Seville was the port chosen by the Queen given the security it offered against possible pirate attacks, making the city, the port and gateway to the Americas, and the European capital of trade during the sixteenth century. It was here that Amerigo Vespucci, Magellan and “El Cano” charted the circumnavigation of the world, and “Juan de la Cosa” made the first world map in history. This room is decorated with historical paintings from the 19th and early 20th centuries. Today it serves as a conference room.
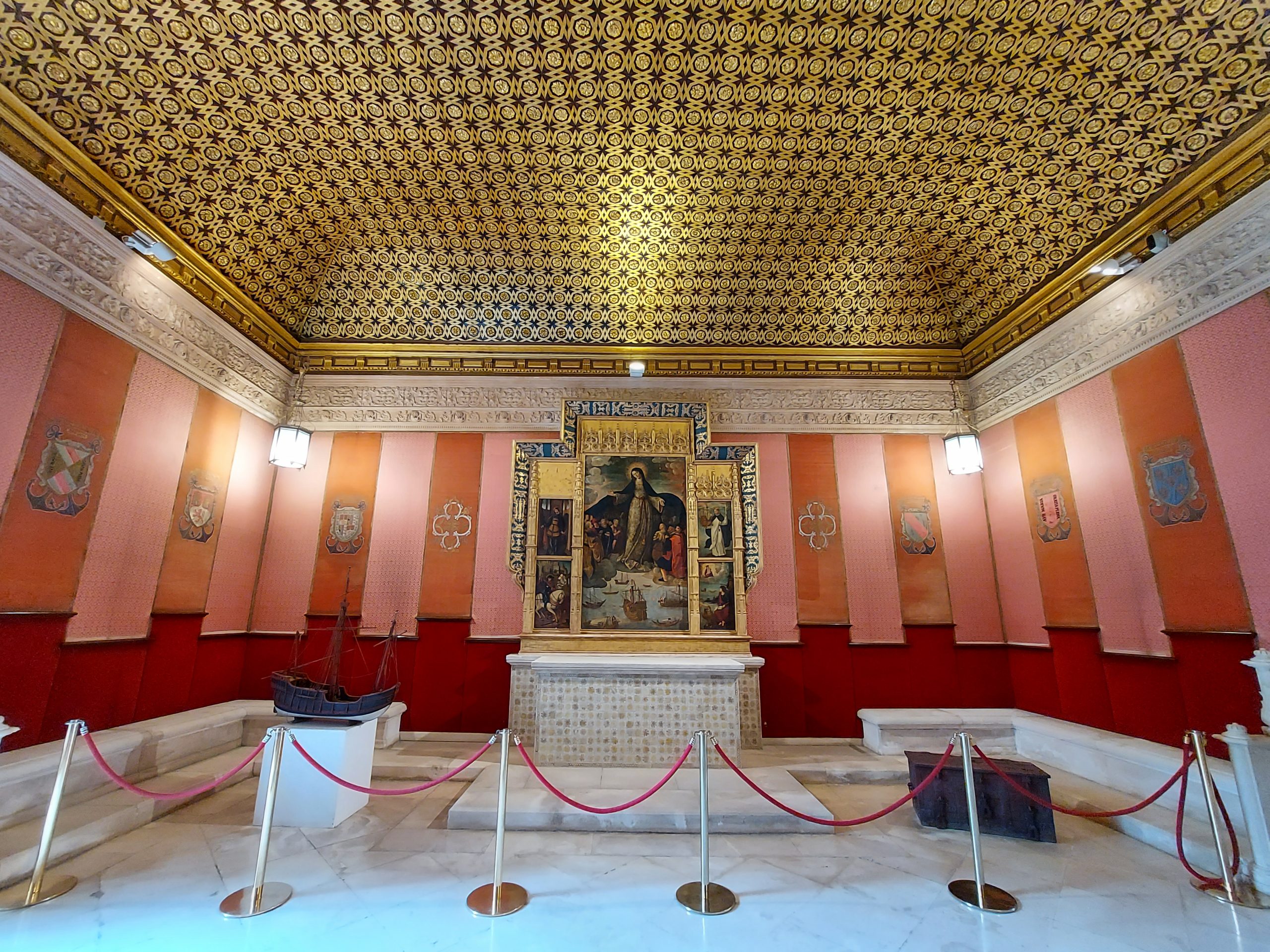
The “Sala Capitular” or “Sala de Audiencias”(Audience Chamber), today is a Chapel. Its shape is square and it is surrounded by a stone bench, seat of the “capitulars”. Presiding over this room is an altar with a magnificent Triptych of ” The Virgin of the Mareantes”, by Alejo Fernandez.
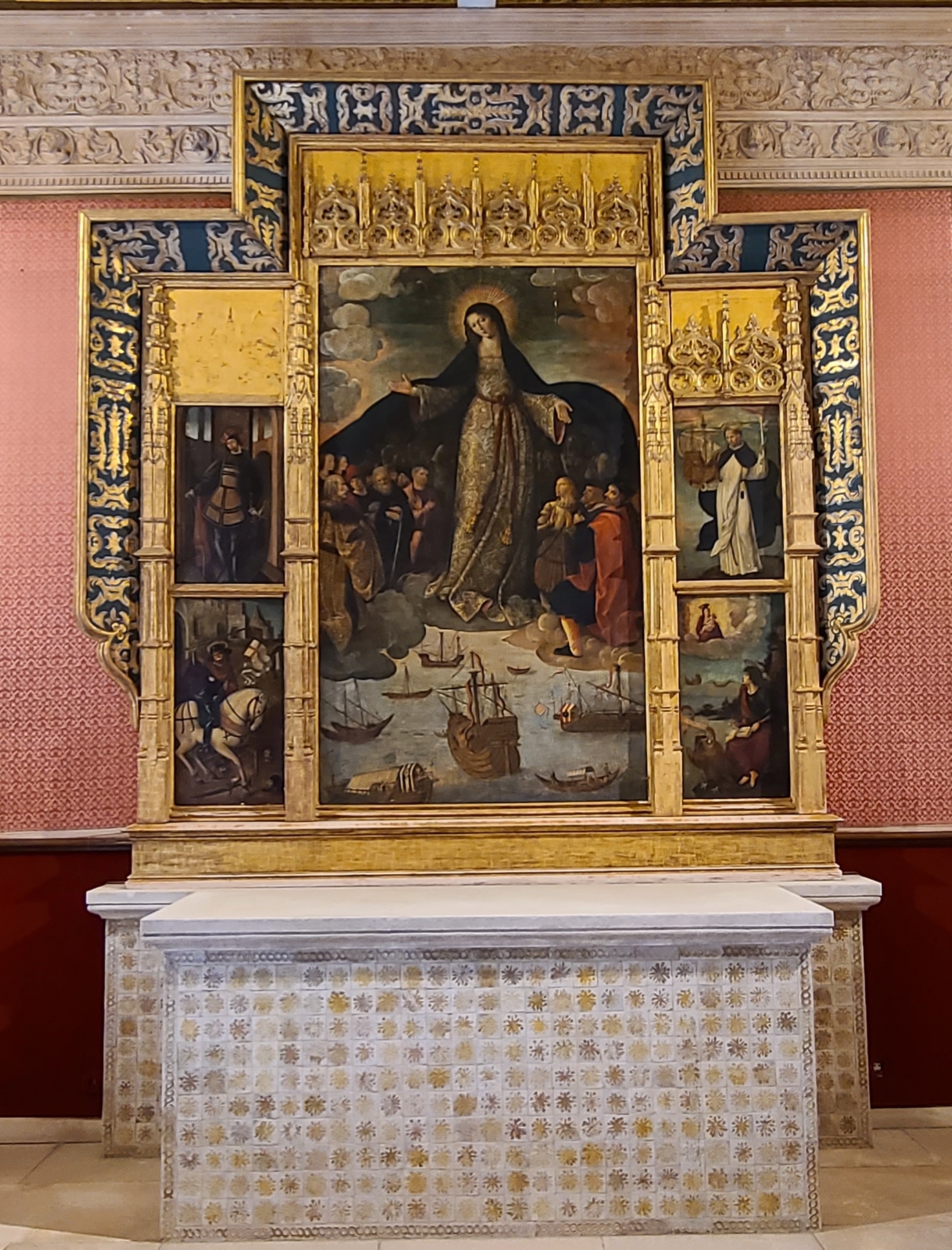
The central scene is the image of Mary with a mantle, welcoming characters related to the discovery of the New World, flanked by four saints: on the left, St. Sebastian and St. James, and on the right, St. Telmo and St. John the Evangelist. At the bottom, the seven types of ships that existed at that time are represented.
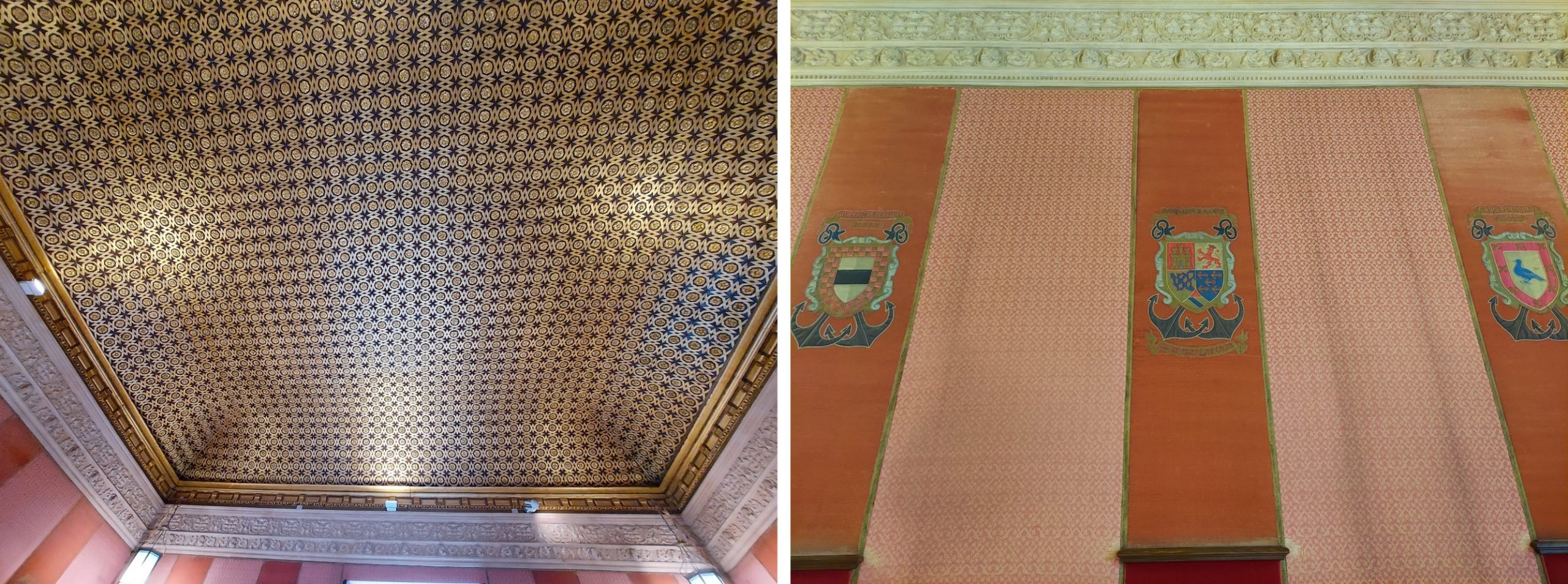
The coffered ceiling is from the 16th century with Renaissance decorative motifs. In 1967 it was renovated and the walls were covered with the coats of arms of the Spanish Admiralty. This is where the members of the governing board of the “Casa de la Contratación” would meet.
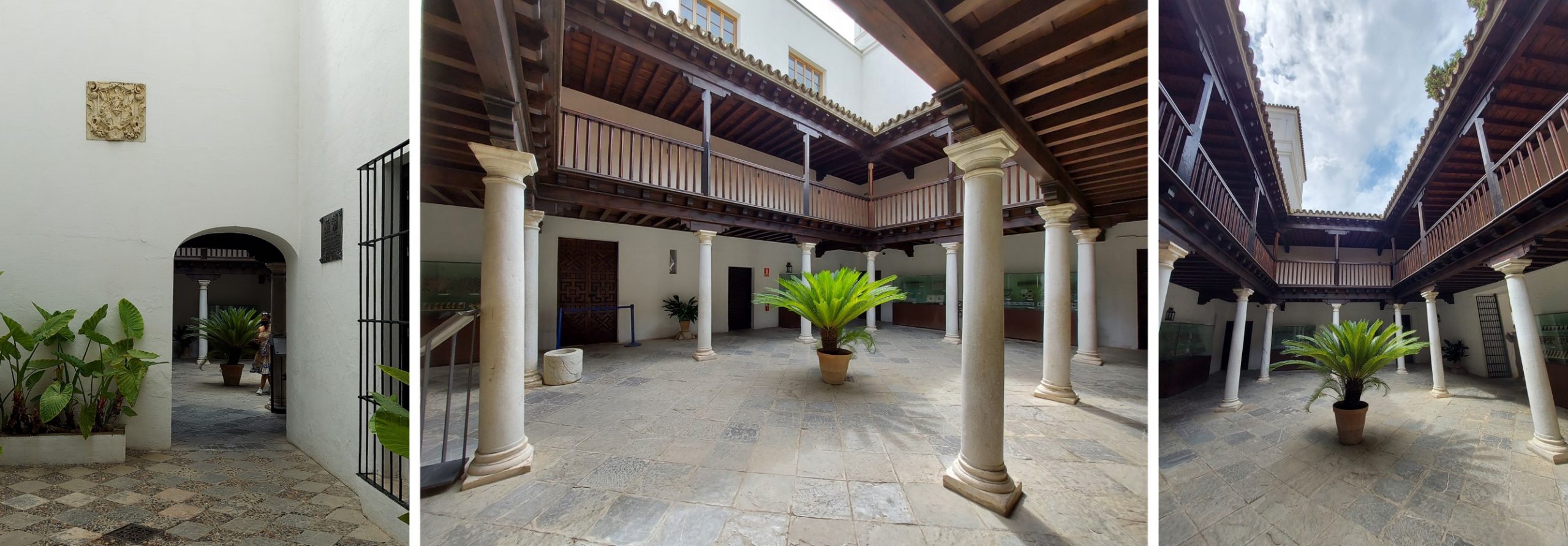
Following the Castilian tradition and inserted in the configuration of the Mediterranean house that can be seen in many of the spaces of the “Alcázar”, this courtyard houses a collection of Sevillian tiles from the 15th to the 20th centuries, among which a Renaissance work by the Italian Niculoso Pisano stands out.
This is the first of three articles dedicated to the Real Alcazar of Seville. In the next one, we will give a tour of the Mudejar Palace or Palace of Pedro I, we will go to the beautiful Patio de las Doncellas and the patio de las Muñecas, continuing through halls such as the Tapestries and the Ambassadors, until we reach the Gothic Palace.
Resources:
• https://es.wikipedia.org/wiki/Real_Alc%C3%A1zar_de_Sevilla
• https://www.alcazarsevilla.org/historia/
